Idées déco de cuisines campagne avec un plan de travail gris
Trier par :
Budget
Trier par:Populaires du jour
101 - 120 sur 5 163 photos
1 sur 3
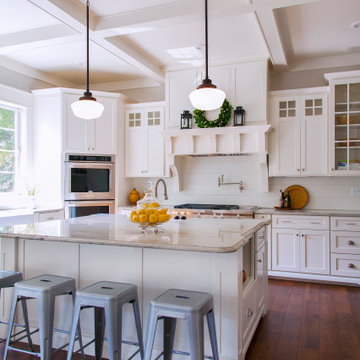
This was a new construction kitchen. The family wanted white cabinets with a bit of a farmhouse feel.
Réalisation d'une grande cuisine champêtre en U fermée avec un évier de ferme, un placard à porte shaker, des portes de placard blanches, un plan de travail en quartz, une crédence blanche, une crédence en bois, un électroménager en acier inoxydable, îlot, un sol marron, un plan de travail gris et parquet foncé.
Réalisation d'une grande cuisine champêtre en U fermée avec un évier de ferme, un placard à porte shaker, des portes de placard blanches, un plan de travail en quartz, une crédence blanche, une crédence en bois, un électroménager en acier inoxydable, îlot, un sol marron, un plan de travail gris et parquet foncé.
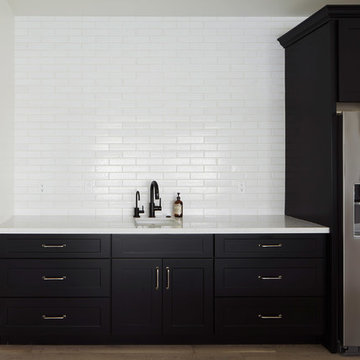
Roehner Ryan
Aménagement d'une grande cuisine ouverte encastrable campagne en L avec un évier de ferme, des portes de placard blanches, un plan de travail en quartz modifié, une crédence grise, une crédence en marbre, parquet clair, îlot, un sol beige, un plan de travail gris et un placard à porte shaker.
Aménagement d'une grande cuisine ouverte encastrable campagne en L avec un évier de ferme, des portes de placard blanches, un plan de travail en quartz modifié, une crédence grise, une crédence en marbre, parquet clair, îlot, un sol beige, un plan de travail gris et un placard à porte shaker.

Modern Vintage, LLC (photos by Chris Foster).
~Removed structural wall between kitchen and living room. ~New: kitchen cabinets, floors, appliances, countertops, trim, shiplap ceiling detail, paint/stain, electrical, HVAC, plumbing
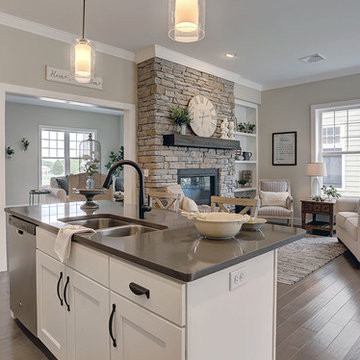
This 2-story Arts & Crafts style home first-floor owner’s suite includes a welcoming front porch and a 2-car rear entry garage. Lofty 10’ ceilings grace the first floor where hardwood flooring flows from the foyer to the great room, hearth room, and kitchen. The great room and hearth room share a see-through gas fireplace with floor-to-ceiling stone surround and built-in bookshelf in the hearth room and in the great room, stone surround to the mantel with stylish shiplap above. The open kitchen features attractive cabinetry with crown molding, Hanstone countertops with tile backsplash, and stainless steel appliances. An elegant tray ceiling adorns the spacious owner’s bedroom. The owner’s bathroom features a tray ceiling, double bowl vanity, tile shower, an expansive closet, and two linen closets. The 2nd floor boasts 2 additional bedrooms, a full bathroom, and a loft.
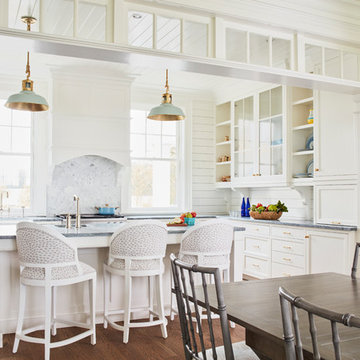
Kip Dawkins Photography
Idées déco pour une cuisine américaine campagne en U avec un évier de ferme, un placard avec porte à panneau encastré, des portes de placard blanches, un plan de travail en stéatite, une crédence blanche, une crédence en marbre, un électroménager en acier inoxydable, un sol en bois brun, îlot, un sol marron et un plan de travail gris.
Idées déco pour une cuisine américaine campagne en U avec un évier de ferme, un placard avec porte à panneau encastré, des portes de placard blanches, un plan de travail en stéatite, une crédence blanche, une crédence en marbre, un électroménager en acier inoxydable, un sol en bois brun, îlot, un sol marron et un plan de travail gris.
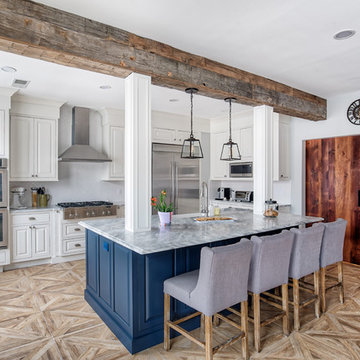
Modern barn house kitchen defined. Where do you look first the blueberry island, reclaimed 200+ year old barn wood beam or the barn doors?
These large format wood tiles complete the look !
Zebrino Fantasy Marble counter tops. The island is home to the farmhouse sink in this Jenn Air designers dream kitchen
Photos by Chris Veith
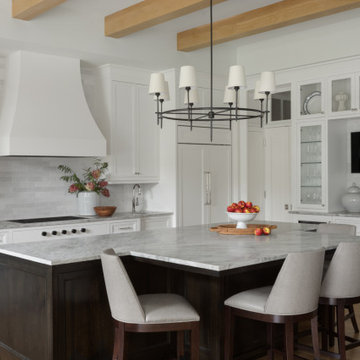
A rhythm is felt from the ceiling beams to the glass upper cabinets, design themes that flow to the dining and great room to maintain a light and airy atmosphere. The cadence continues between zones for entertaining and cooking. The beverage area is connected but does not overpower the function of the kitchen. Undercounter refrigeration, drinkware, glass front cabinetry and the television unite as a hub for hosting. A small sink by the cooktop serves both areas for prep and beverage. Overhead, the rangehood is simple in form with an intention to resemble a European plaster hood. The tile backsplash has a handmade feel for a transitional appearance with old-world comfort.

Pantry featuring light blue/gray painted cabinetry with blue accent cabinetry. Steel mesh cabinet panels, brass fixtures and hardware, engineered quartz perimeter countertop. The white oak Dutch door opens out onto the backyard.

This remodel required a plan to maintain its original character and charm while updating and modernizing the kitchen. These original custom cabinets on top of the brick backsplash brought so much character to the kitchen, the client did not want to see them go. Revitalized with fresh paint and new hardware, these cabinets received a subtle yet fresh facelift. The peninsula was updated with industrial legs and laminate countertops that match the rest of the kitchen. With the distressed wood floors bringing it all together, this small remodel brought about a big change.
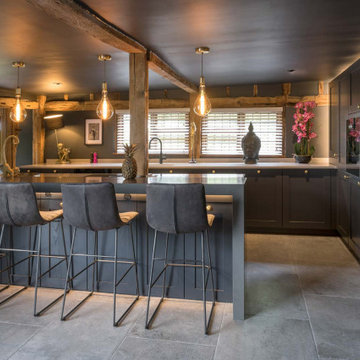
Manor Barn, converted barn with exposed wooden beams and brick with contemporary kitchen in black, gold handles and worktops in desert silver.
Aménagement d'une grande cuisine ouverte campagne avec îlot, un sol gris et un plan de travail gris.
Aménagement d'une grande cuisine ouverte campagne avec îlot, un sol gris et un plan de travail gris.

Idée de décoration pour une grande cuisine ouverte parallèle champêtre avec un évier encastré, un placard à porte shaker, des portes de placard bleues, une crédence blanche, une crédence en carrelage métro, un électroménager de couleur, parquet foncé, îlot, un sol noir et un plan de travail gris.
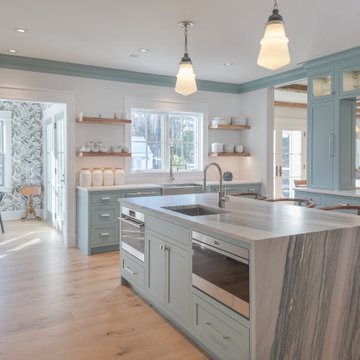
Aménagement d'une grande cuisine américaine campagne en U avec un évier de ferme, des portes de placard bleues, plan de travail en marbre, une crédence blanche, une crédence en marbre, un électroménager en acier inoxydable, parquet clair, îlot, un plan de travail gris, un placard à porte shaker et un sol beige.
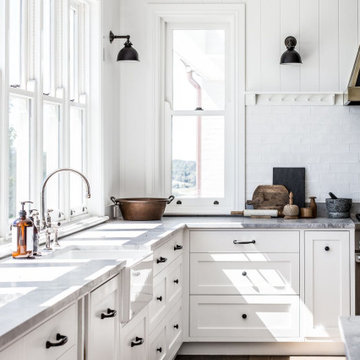
Réalisation d'une grande cuisine ouverte champêtre en L avec un évier de ferme, des portes de placard blanches, plan de travail en marbre, une crédence blanche, une crédence en carrelage métro, un électroménager en acier inoxydable, un sol en bois brun, îlot, un sol marron, un plan de travail gris et un placard à porte shaker.
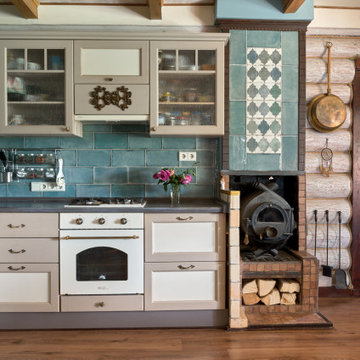
Idées déco pour une cuisine campagne avec un placard à porte shaker, des portes de placard grises, une crédence bleue, un sol en bois brun, un sol marron et un plan de travail gris.
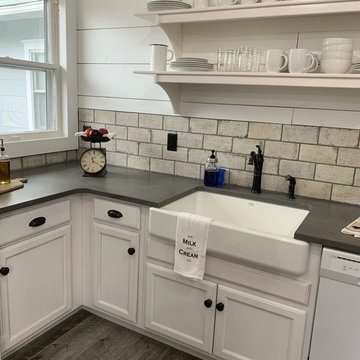
Inspiration pour une cuisine rustique en L fermée et de taille moyenne avec un évier de ferme, un placard avec porte à panneau surélevé, des portes de placard blanches, un plan de travail en quartz modifié, une crédence grise, une crédence en carrelage de pierre, un électroménager blanc, un sol en carrelage de céramique, aucun îlot, un sol gris et un plan de travail gris.
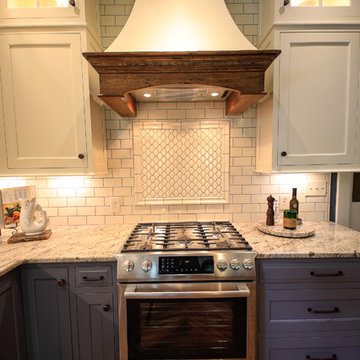
The challenge with this kitchen was to integrate it with the period style of this historic home. Functionality, as well as style were major points of emphasis for the homeowner as well as the designer. The entire space, including the breakfast nook, was completely gutted to make it easy to use and entertain. The reclaimed horse fence flooring added a great finishing touch. Photo credit: ○w. allen hoover photography
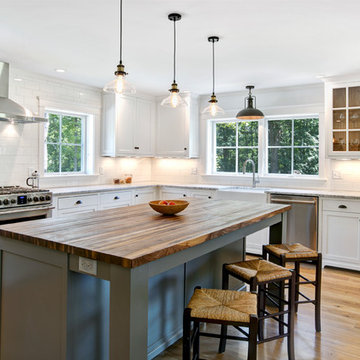
Amanda Herzberger
Idées déco pour une cuisine campagne en L avec un évier de ferme, un placard à porte vitrée, des portes de placard blanches, une crédence blanche, une crédence en carrelage métro, un électroménager en acier inoxydable, parquet clair, îlot, un sol beige, un plan de travail gris, un plan de travail en granite et fenêtre au-dessus de l'évier.
Idées déco pour une cuisine campagne en L avec un évier de ferme, un placard à porte vitrée, des portes de placard blanches, une crédence blanche, une crédence en carrelage métro, un électroménager en acier inoxydable, parquet clair, îlot, un sol beige, un plan de travail gris, un plan de travail en granite et fenêtre au-dessus de l'évier.
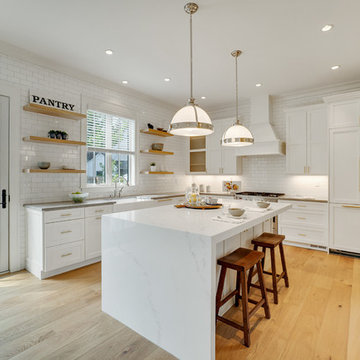
Cette image montre une cuisine encastrable rustique en L avec un évier de ferme, un placard à porte shaker, des portes de placard blanches, une crédence blanche, une crédence en carrelage métro, parquet clair, îlot, un sol beige et un plan de travail gris.
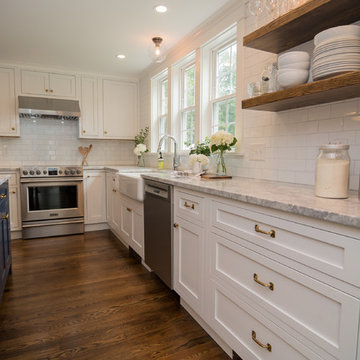
Complete remodel of this 1st floor with opening dining room and kitchen to create open concept for young family to enjoy.
Large island (104") with seating for five with lots of storage and hidden microwave. Island cabinet color: Blueberry.
Cabinets are by Starmark Cabinets, Inset, Shaker.
Farmer sink is cast iron by Kohler.
Floating shelves are oak stained with Special Walnut by Minwax to match hardwood floors on the first floor.
Appliances by Frigidaire Professional Series.
Lighting and cabinet hardware by Restoration Hardware.
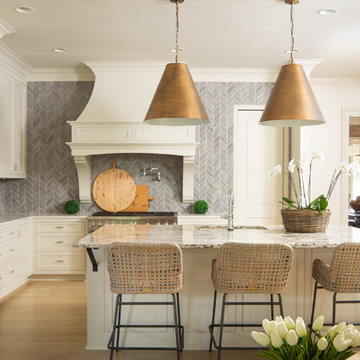
Kitchen renovated by New River Home Builders. Photo credit: David Cannon Photography (www.davidcannonphotography.com)
Inspiration pour une grande cuisine ouverte rustique en L avec un placard avec porte à panneau encastré, des portes de placard blanches, un plan de travail en granite, une crédence grise, une crédence en carrelage de pierre, un électroménager en acier inoxydable, îlot, un plan de travail gris, un sol en bois brun et un sol marron.
Inspiration pour une grande cuisine ouverte rustique en L avec un placard avec porte à panneau encastré, des portes de placard blanches, un plan de travail en granite, une crédence grise, une crédence en carrelage de pierre, un électroménager en acier inoxydable, îlot, un plan de travail gris, un sol en bois brun et un sol marron.
Idées déco de cuisines campagne avec un plan de travail gris
6