Idées déco de cuisines campagne avec un plan de travail gris
Trier par :
Budget
Trier par:Populaires du jour
81 - 100 sur 5 163 photos
1 sur 3
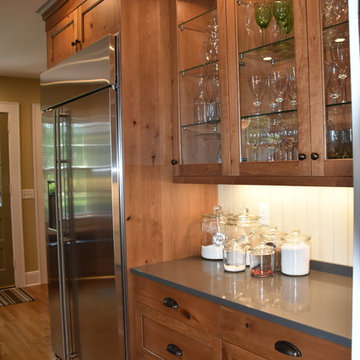
BKC of Westfield
Réalisation d'une petite cuisine américaine champêtre en U et bois brun avec une crédence blanche, une crédence en carrelage métro, un électroménager en acier inoxydable, un plan de travail gris, un évier posé, un placard avec porte à panneau encastré, un plan de travail en surface solide, un sol en bois brun, îlot et un sol marron.
Réalisation d'une petite cuisine américaine champêtre en U et bois brun avec une crédence blanche, une crédence en carrelage métro, un électroménager en acier inoxydable, un plan de travail gris, un évier posé, un placard avec porte à panneau encastré, un plan de travail en surface solide, un sol en bois brun, îlot et un sol marron.
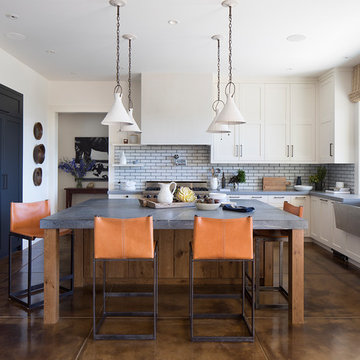
Inspiration pour une cuisine rustique en L avec un évier de ferme, un placard à porte shaker, des portes de placard blanches, une crédence blanche, une crédence en carrelage métro, îlot, un sol marron, un plan de travail gris, un plan de travail en béton et fenêtre au-dessus de l'évier.
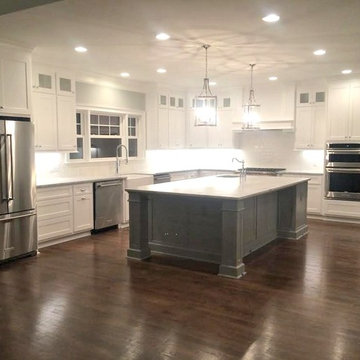
Cette photo montre une grande cuisine ouverte nature en L avec un évier de ferme, un placard à porte shaker, des portes de placard blanches, un plan de travail en stéatite, une crédence blanche, une crédence en carrelage métro, un électroménager en acier inoxydable, parquet foncé, îlot, un sol marron et un plan de travail gris.

Beautiful clean, simple, white kitchen cabinets. Love the accent of the black pendant lights, and swing out barstools that are always in place!
Réalisation d'une cuisine américaine parallèle champêtre de taille moyenne avec un évier encastré, un placard à porte shaker, des portes de placard blanches, un plan de travail en granite, une crédence grise, une crédence en brique, un électroménager noir, un sol en vinyl, îlot, un sol marron, un plan de travail gris et un plafond à caissons.
Réalisation d'une cuisine américaine parallèle champêtre de taille moyenne avec un évier encastré, un placard à porte shaker, des portes de placard blanches, un plan de travail en granite, une crédence grise, une crédence en brique, un électroménager noir, un sol en vinyl, îlot, un sol marron, un plan de travail gris et un plafond à caissons.
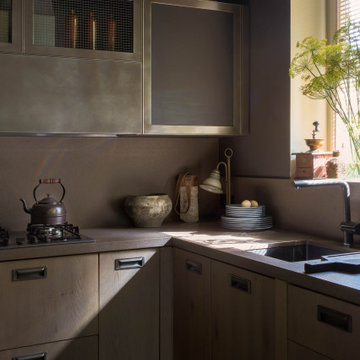
Idée de décoration pour une petite cuisine champêtre en U et inox avec placards, un plan de travail en quartz modifié, une crédence grise, une crédence en quartz modifié, un sol gris et un plan de travail gris.
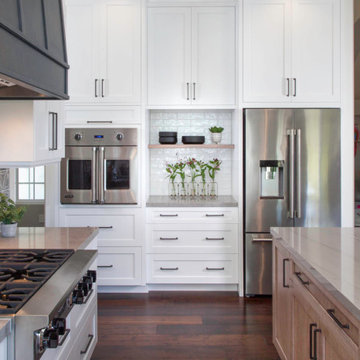
Modern Farmhouse Kitchen on the Hills of San Marcos
French door oven with countertop space for oven and refrigerator.
Idées déco pour une grande cuisine ouverte campagne en U et bois clair avec un évier de ferme, un placard avec porte à panneau encastré, un plan de travail en quartz, une crédence bleue, une crédence en céramique, un électroménager en acier inoxydable, parquet foncé, îlot, un sol marron et un plan de travail gris.
Idées déco pour une grande cuisine ouverte campagne en U et bois clair avec un évier de ferme, un placard avec porte à panneau encastré, un plan de travail en quartz, une crédence bleue, une crédence en céramique, un électroménager en acier inoxydable, parquet foncé, îlot, un sol marron et un plan de travail gris.
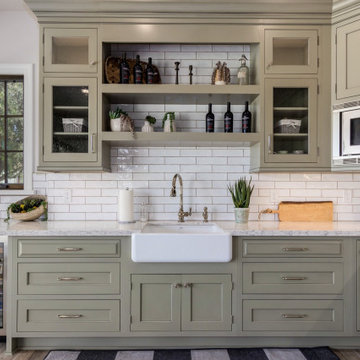
Our client loves to entertain and host large gatherings, so we created a secondary prep area for catering and storage. We incorporated a farmhouse sink, warming drawers, a microwave and two beverage fridges that allows cooks to have a fully functioning kitchen when guests are over. We just love the really pretty olive green cabinetry that she selected for this area, mixed with the floating shelves, subway tile and quartz countertops. This area also has a fully functioning bathroom with an accent furniture vanity, subway tiled shower with a sliding glass barn door, and a landing space with storage all hand selected.

Idée de décoration pour une cuisine champêtre en U et bois clair avec un placard à porte plane, une crédence grise, une crédence en dalle de pierre, un électroménager en acier inoxydable, parquet clair, îlot, un plan de travail gris et un plafond en bois.

The beautiful lake house that finally got the beautiful kitchen to match. A sizable project that involved removing walls and reconfiguring spaces with the goal to create a more usable space for this active family that loves to entertain. The kitchen island is massive - so much room for cooking, projects and entertaining. The family loves their open pantry - a great functional space that is easy to access everything the family needs from a coffee bar to the mini bar complete with ice machine and mini glass front fridge. The results of a great collaboration with the homeowners who had tricky spaces to work with.
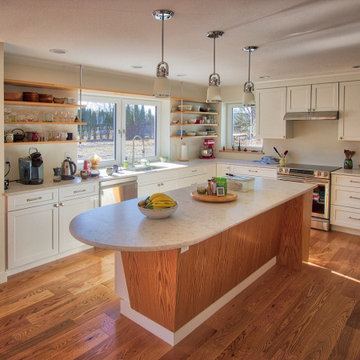
With its crafty counter and large south facing window this kitchen is a cheerful delight, both to cook and to visit in.
Réalisation d'une cuisine champêtre en L de taille moyenne avec un évier encastré, un placard à porte shaker, des portes de placard blanches, un plan de travail en quartz modifié, un électroménager en acier inoxydable, parquet foncé, îlot, un sol marron et un plan de travail gris.
Réalisation d'une cuisine champêtre en L de taille moyenne avec un évier encastré, un placard à porte shaker, des portes de placard blanches, un plan de travail en quartz modifié, un électroménager en acier inoxydable, parquet foncé, îlot, un sol marron et un plan de travail gris.
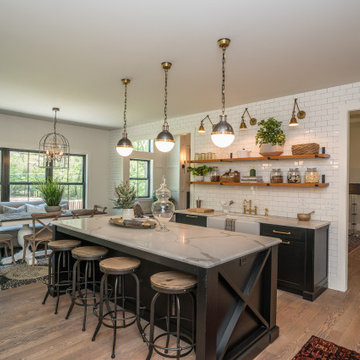
Aménagement d'une grande cuisine américaine parallèle campagne avec un évier de ferme, un placard à porte shaker, des portes de placard noires, une crédence blanche, une crédence en carrelage métro, un sol en bois brun, îlot, un sol marron et un plan de travail gris.
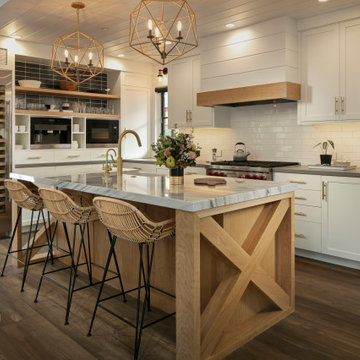
Aménagement d'une cuisine ouverte encastrable campagne en L avec un placard à porte shaker, des portes de placard blanches, une crédence blanche, une crédence en carrelage métro, parquet foncé, îlot, un sol marron et un plan de travail gris.
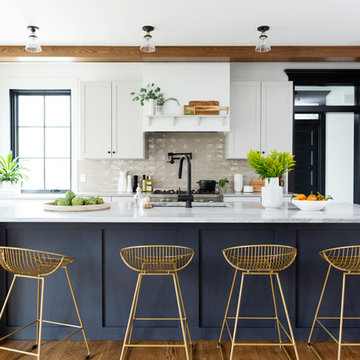
Exemple d'une cuisine encastrable nature en L avec un évier encastré, un placard à porte shaker, des portes de placard bleues, une crédence beige, une crédence en carrelage métro, un sol en bois brun, îlot, un sol marron et un plan de travail gris.
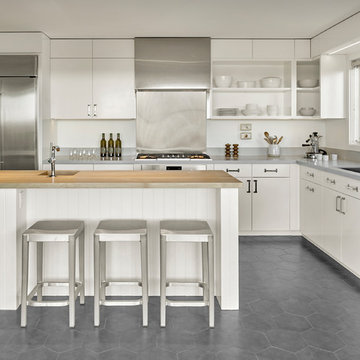
Idée de décoration pour une cuisine champêtre en L avec un évier encastré, des portes de placard blanches, une crédence grise, un électroménager en acier inoxydable, îlot, un sol gris et un plan de travail gris.
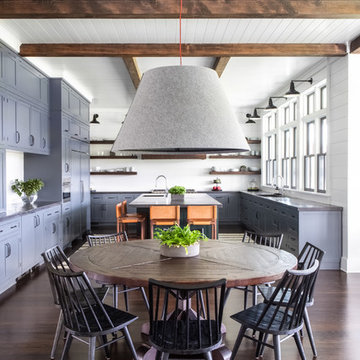
Architectural advisement, Interior Design, Custom Furniture Design & Art Curation by Chango & Co.
Architecture by Crisp Architects
Construction by Structure Works Inc.
Photography by Sarah Elliott
See the feature in Domino Magazine
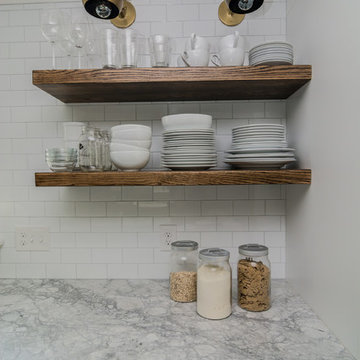
Complete remodel of this 1st floor with opening dining room and kitchen to create open concept for young family to enjoy.
Large island (104") with seating for five with lots of storage and hidden microwave. Island cabinet color: Blueberry.
Cabinets are by Starmark Cabinets, Inset, Shaker.
Farmer sink is cast iron by Kohler.
Floating shelves are oak stained with Special Walnut by Minwax to match hardwood floors on the first floor.
Appliances by Frigidaire Professional Series.
Lighting and cabinet hardware by Restoration Hardware.
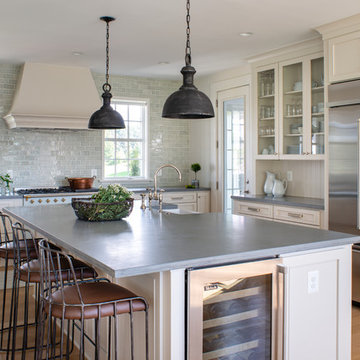
Inspiration pour une grande cuisine américaine rustique avec un évier de ferme, un plan de travail en béton, une crédence bleue, une crédence en carreau de verre, parquet clair, îlot, un plan de travail gris, un placard avec porte à panneau encastré, des portes de placard beiges, un électroménager en acier inoxydable et un sol beige.
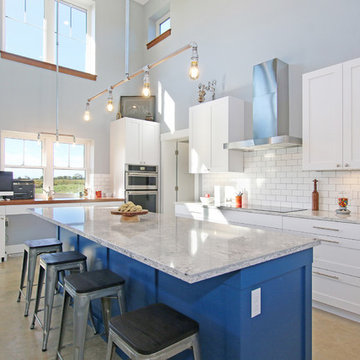
Cette photo montre une grande cuisine ouverte nature en L avec un évier 2 bacs, un placard à porte shaker, des portes de placard blanches, une crédence blanche, une crédence en carrelage métro, un électroménager en acier inoxydable, sol en béton ciré, îlot, un sol gris et un plan de travail gris.
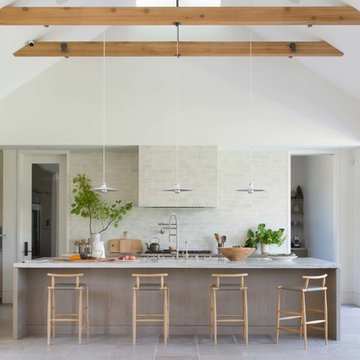
Exemple d'une cuisine nature en bois clair avec un placard à porte plane, un électroménager en acier inoxydable, îlot, un sol gris et un plan de travail gris.

The central T-shape island is a workhorse for preparation, yet provides a cozy spot where a line of leather-backed barstools encourage conversation. The darkly stained finish provides contrast and anchors the space to separate it from other kitchen elements. The black metal light fixture, veining of the natural quartzite countertops, and accessories provide elegant contrast to the neutral theme through pattern, contrast and pops of color.
Idées déco de cuisines campagne avec un plan de travail gris
5