Idées déco de cuisines campagne avec une crédence beige
Trier par :
Budget
Trier par:Populaires du jour
61 - 80 sur 6 174 photos
1 sur 3

Armani Fine Woodworking End Grain Hard Maple Butcher Block Kitchen Island Countertop with Mineral Oil and Organic Beeswax Finish.
Armanifinewoodworking.com. Custom Made-to-Order. Shipped Nationwide.
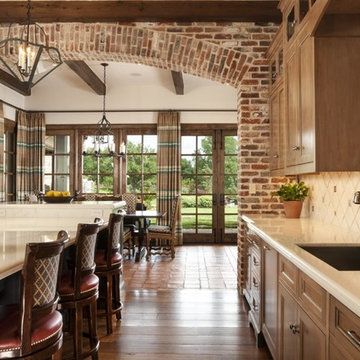
Aménagement d'une cuisine américaine campagne en L et bois brun de taille moyenne avec un placard avec porte à panneau encastré, un sol en bois brun, îlot, un évier encastré, plan de travail en marbre, une crédence beige, une crédence en céramique et un électroménager en acier inoxydable.

Meuble vaisselier, fait à partir de caissons et façades Ikea BODBYN.
Des jambages en siporex ont été ajoutés entre chaque caisson du bas afin de donner un effet bâti, celui que l'on retrouve sur le reste de la cuisine faites sur-mesure.
Le plan de travail et le bandeau supérieur ont été réalisés sur-mesure par le menuisier et fabricant du linéaire de la cuisine.
Ainsi ces simples caissons s'intègrent à merveille avec les autres meubles !

This coastal home is located in Carlsbad, California! With some remodeling and vision this home was transformed into a peaceful retreat. The remodel features an open concept floor plan with the living room flowing into the dining room and kitchen. The kitchen is made gorgeous by its custom cabinetry with a flush mount ceiling vent. The dining room and living room are kept open and bright with a soft home furnishing for a modern beach home. The beams on ceiling in the family room and living room are an eye-catcher in a room that leads to a patio with canyon views and a stunning outdoor space!
Design by Signature Designs Kitchen Bath
Contractor ADR Design & Remodel
Photos by San Diego Interior Photography

Coastal farmhouse kitchen with taupe shaker island and white shaker perimeter cabinets. Quartz counters in Viatera Clarino brushed. Patterned tile backsplash and large artwork brings life to the space.

Aménagement d'une cuisine américaine encastrable campagne en U de taille moyenne avec un évier encastré, un placard à porte shaker, des portes de placard blanches, un plan de travail en surface solide, une crédence beige, une crédence en céramique, un sol en bois brun, îlot, un sol beige et un plan de travail blanc.

Inspiration pour une très grande cuisine ouverte rustique en L avec un évier de ferme, un placard à porte affleurante, des portes de placard blanches, un plan de travail en quartz, une crédence beige, une crédence en pierre calcaire, un électroménager blanc, parquet clair, 2 îlots, un sol beige et un plan de travail beige.
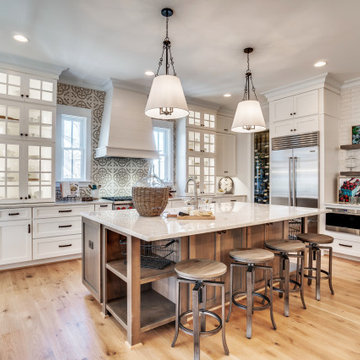
Idée de décoration pour une grande cuisine américaine champêtre en L avec un évier de ferme, un placard à porte shaker, des portes de placard blanches, un plan de travail en granite, une crédence beige, une crédence en carreau de ciment, un électroménager en acier inoxydable, parquet clair, îlot et un plan de travail blanc.

Stephanie Russo Photography
Cette image montre une petite cuisine ouverte linéaire rustique avec un évier de ferme, un placard à porte shaker, des portes de placard blanches, un plan de travail en bois, une crédence beige, une crédence en carrelage de pierre, un électroménager en acier inoxydable, sol en stratifié, une péninsule et un sol gris.
Cette image montre une petite cuisine ouverte linéaire rustique avec un évier de ferme, un placard à porte shaker, des portes de placard blanches, un plan de travail en bois, une crédence beige, une crédence en carrelage de pierre, un électroménager en acier inoxydable, sol en stratifié, une péninsule et un sol gris.

Challenge:
Not too many! Homeowners were a joy to work with, and the home was build on a large estate lot along the Concho River. We wanted to ensure all views of interiors were oriented to the backyard, pool and river. We also wanted to capture the feeling of the ruggedness of the land and serenity of the river, elegantly and simply.
Solution:
Hiring a great architect is always the perfect beginning. The base design took great advantage of the views of the beauty around. External stone was also carried inside, cladding a wall that slices through the center of the house in the living room and beyond through patio. Cutting into this wall is a fireplace in the living room, and a fireplace in the patio. The stone became the launch pad for the color scheme. We decided to keep design elements softly modern, even organic, to connect visual and tactile senses to nature. All textiles are natural fibers.
In the wonderfully open kitchen/living/dining space, we left the support beams rough and stained them with a bit of gray glaze. The vent hood is iron; the back splash is a glazed brick; roman shade embroidered. Book shelving in dining is painted a metallic bronze. Island has a leathered quartzite top and cabinetry is stained. Master bed and bath offer quiet drama- colors are soft grays, but arrangement of tile surrounding the fireplace above soaking tub is quite attention getting. The custom 7' master bed is upholstered in gray velvet. Fit for a queen!
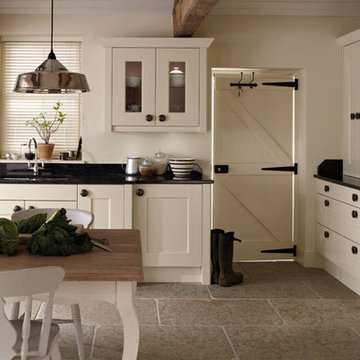
Réalisation d'une grande cuisine américaine champêtre avec un évier encastré, un placard avec porte à panneau encastré, des portes de placard beiges, un plan de travail en granite, une crédence beige, une crédence en céramique, un électroménager en acier inoxydable, un sol en calcaire, aucun îlot et un sol beige.
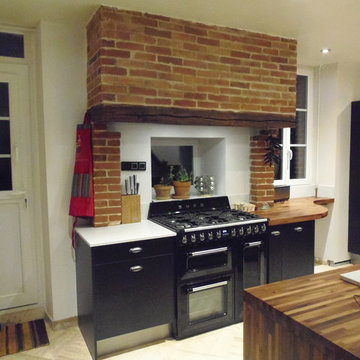
Idée de décoration pour une cuisine encastrable champêtre en L fermée et de taille moyenne avec un évier encastré, un plan de travail en bois, une crédence beige et un sol beige.
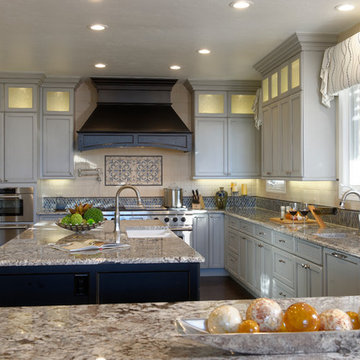
Warren Jordan
Cette photo montre une cuisine ouverte encastrable nature en U de taille moyenne avec un évier de ferme, un placard à porte shaker, des portes de placard beiges, un plan de travail en granite, une crédence beige, une crédence en carrelage métro, parquet foncé et 2 îlots.
Cette photo montre une cuisine ouverte encastrable nature en U de taille moyenne avec un évier de ferme, un placard à porte shaker, des portes de placard beiges, un plan de travail en granite, une crédence beige, une crédence en carrelage métro, parquet foncé et 2 îlots.

Cette image montre une cuisine parallèle rustique fermée et de taille moyenne avec un plan de travail en surface solide, une crédence en carrelage métro, un sol en bois brun, îlot, un évier 2 bacs, un placard avec porte à panneau surélevé, des portes de placards vertess, une crédence beige et un électroménager en acier inoxydable.
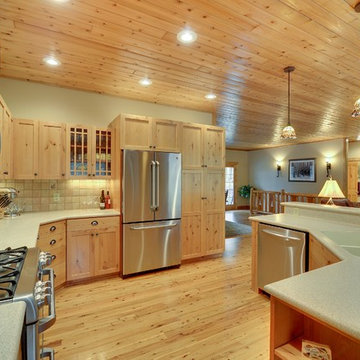
Aménagement d'une cuisine américaine campagne en U et bois clair de taille moyenne avec un évier 2 bacs, un placard à porte shaker, un plan de travail en surface solide, une crédence beige, une crédence en céramique, un électroménager en acier inoxydable, parquet clair et îlot.

Large, individually designed kitchen and family living space, in light, spacious orangery.
Cette image montre une grande cuisine ouverte encastrable, parallèle et bicolore rustique avec un placard avec porte à panneau encastré, un plan de travail en quartz, un sol en carrelage de céramique, îlot, un évier encastré, des portes de placard bleues et une crédence beige.
Cette image montre une grande cuisine ouverte encastrable, parallèle et bicolore rustique avec un placard avec porte à panneau encastré, un plan de travail en quartz, un sol en carrelage de céramique, îlot, un évier encastré, des portes de placard bleues et une crédence beige.
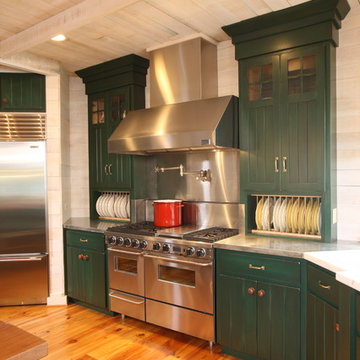
Cette image montre une grande cuisine rustique en U fermée avec un évier encastré, un placard à porte persienne, des portes de placards vertess, un plan de travail en bois, une crédence beige, un électroménager en acier inoxydable, parquet foncé et îlot.
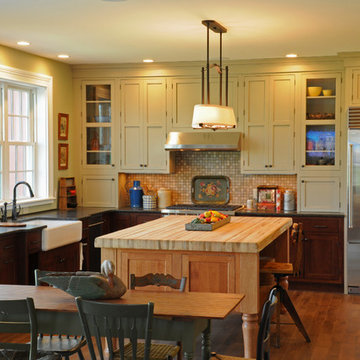
Gourmet kitchen with furniture style island
Exemple d'une cuisine américaine nature en L de taille moyenne avec un évier de ferme, un placard avec porte à panneau encastré, des portes de placards vertess, une crédence beige, un électroménager en acier inoxydable, un sol en bois brun et îlot.
Exemple d'une cuisine américaine nature en L de taille moyenne avec un évier de ferme, un placard avec porte à panneau encastré, des portes de placards vertess, une crédence beige, un électroménager en acier inoxydable, un sol en bois brun et îlot.

Réalisation d'une grande cuisine américaine parallèle champêtre en bois brun avec un évier de ferme, un placard avec porte à panneau encastré, un plan de travail en stéatite, une crédence beige, un électroménager blanc, un sol en bois brun et îlot.
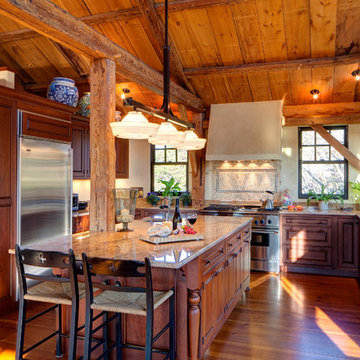
bobgothard 2014
Exemple d'une cuisine nature en U et bois brun avec un évier de ferme, un placard avec porte à panneau surélevé, une crédence beige et un électroménager en acier inoxydable.
Exemple d'une cuisine nature en U et bois brun avec un évier de ferme, un placard avec porte à panneau surélevé, une crédence beige et un électroménager en acier inoxydable.
Idées déco de cuisines campagne avec une crédence beige
4