Idées déco de cuisines campagne en bois brun
Trier par :
Budget
Trier par:Populaires du jour
141 - 160 sur 3 803 photos
1 sur 3
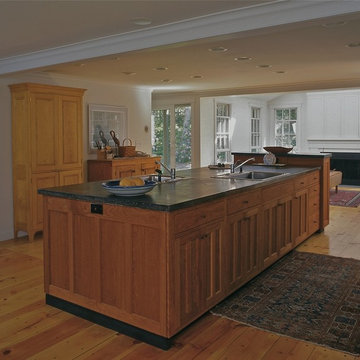
Cherry Kitchen island with concrete counter sits between dining area at front of house and light-filled living area at the back.
Photo by Scott Gibson, courtesy Fine Homebuilding magazine
The renovation and expansion of this traditional half Cape cottage into a bright and spacious four bedroom vacation house was featured in Fine Homebuilding magazine and in the book Updating Classic America: Capes from Taunton Press.
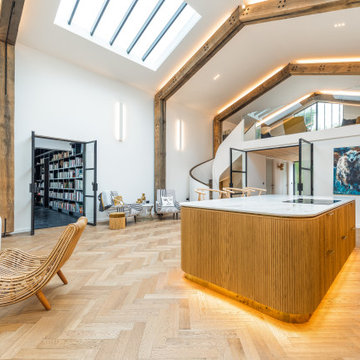
A neutral palette of white walls and ceilings allow the timber structure, herringbone timber floor, and beautifully crafted timber joinery in the room to take centre stage. The kitchen island and units behind are all faced in fluted Oak panels. A brass kick plate at floor level provides a highlight of colour and visual break between the wooden floor and kitchen doors.
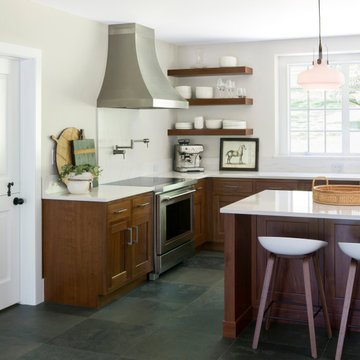
We designed an addition to the house to include the new kitchen, expanded mudroom and relocated laundry room. The kitchen features an abundance of countertop and island space, island seating, a farmhouse sink, custom walnut cabinetry and floating shelves, a breakfast nook with built-in bench seating and porcelain tile flooring.
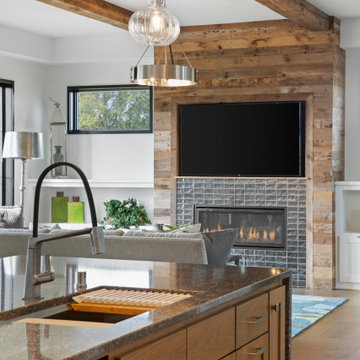
Spacious open floor plan with lots of natural light.
Cette photo montre une cuisine ouverte nature en L et bois brun avec un évier encastré, un placard à porte plane, un plan de travail en quartz modifié, parquet clair, îlot, un sol marron, un plan de travail marron et poutres apparentes.
Cette photo montre une cuisine ouverte nature en L et bois brun avec un évier encastré, un placard à porte plane, un plan de travail en quartz modifié, parquet clair, îlot, un sol marron, un plan de travail marron et poutres apparentes.
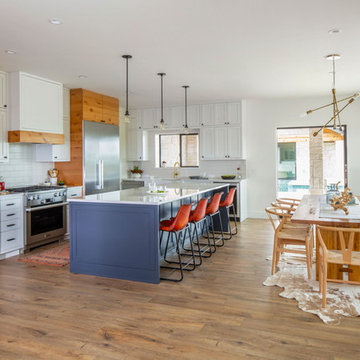
Photography by Tre Dunham
Idée de décoration pour une cuisine champêtre en bois brun avec un placard à porte plane, une crédence blanche, un électroménager en acier inoxydable, un sol en bois brun, îlot et un plan de travail blanc.
Idée de décoration pour une cuisine champêtre en bois brun avec un placard à porte plane, une crédence blanche, un électroménager en acier inoxydable, un sol en bois brun, îlot et un plan de travail blanc.
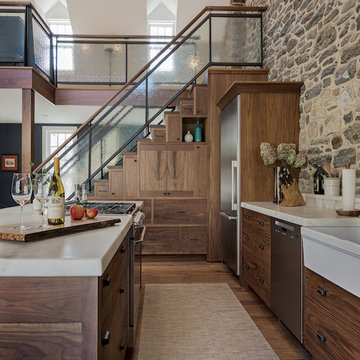
Aménagement d'une cuisine ouverte linéaire campagne en bois brun avec un évier de ferme, un électroménager en acier inoxydable, un sol en bois brun, îlot et un plan de travail blanc.
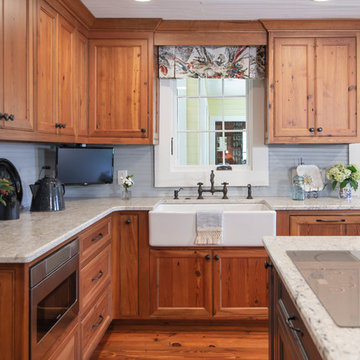
The kitchen of this historic farmhouse includes the original beadboards and some of the original cabinets to the home. The new cabinets are made from 100+ year-old heart pine. The blue/gray island ties in with the blue accents and is a good contrast to the stained cabinets.
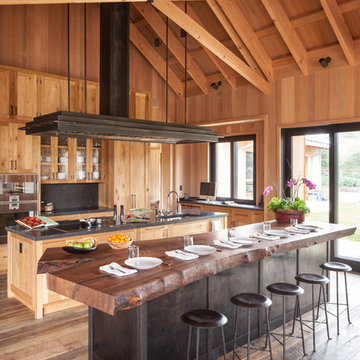
Cette photo montre une très grande cuisine ouverte nature en U et bois brun avec une crédence grise, 2 îlots et parquet foncé.
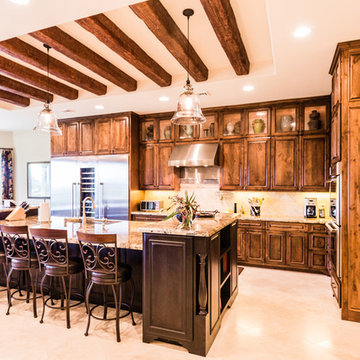
Timelessbytiffany.com
Cette photo montre une grande cuisine ouverte nature en L et bois brun avec un évier 1 bac, un placard avec porte à panneau surélevé, un plan de travail en granite, une crédence beige, une crédence en carrelage de pierre, un électroménager en acier inoxydable, un sol en travertin et îlot.
Cette photo montre une grande cuisine ouverte nature en L et bois brun avec un évier 1 bac, un placard avec porte à panneau surélevé, un plan de travail en granite, une crédence beige, une crédence en carrelage de pierre, un électroménager en acier inoxydable, un sol en travertin et îlot.
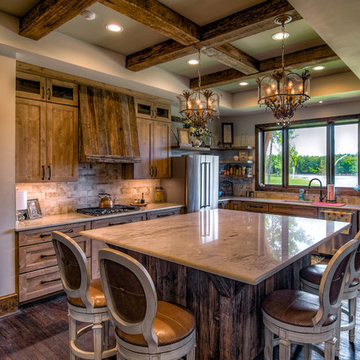
Cette photo montre une grande cuisine nature en L et bois brun fermée avec un placard à porte shaker, une crédence en carrelage métro, parquet foncé, îlot, un sol marron, un évier encastré, plan de travail en marbre, une crédence beige et un électroménager en acier inoxydable.
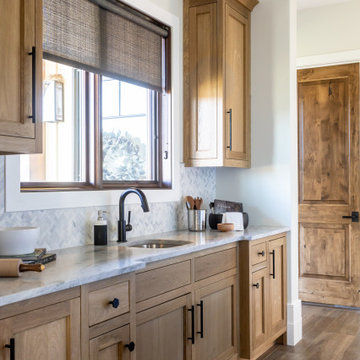
Kitchen - Additional sink for convenience.
Cette image montre une cuisine américaine rustique en bois brun avec un évier de ferme, un placard à porte affleurante, une crédence blanche, un électroménager noir, parquet foncé, un sol marron, plan de travail noir, plan de travail en marbre, une crédence en carrelage de pierre et 2 îlots.
Cette image montre une cuisine américaine rustique en bois brun avec un évier de ferme, un placard à porte affleurante, une crédence blanche, un électroménager noir, parquet foncé, un sol marron, plan de travail noir, plan de travail en marbre, une crédence en carrelage de pierre et 2 îlots.
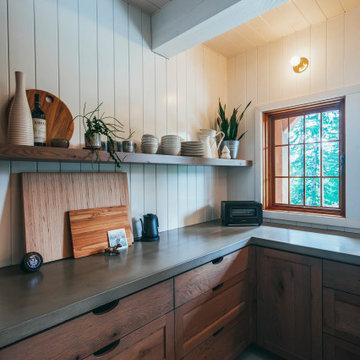
Photography by Brice Ferre.
Open concept kitchen space with beams and beadboard walls. A light, bright and airy kitchen with great function and style.
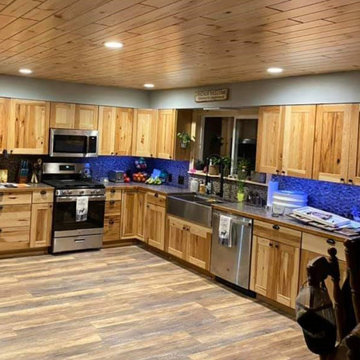
This is the finished project! This completely revamped kitchen has new cupboards, appliances, backsplash, countertops, flooring, ceiling and lighting. What a huge difference! We love what the Homeowner has done with this new kitchen!
Photos courtesy of the Homeowner.
Designer: Mindy from our Hale, MI store.
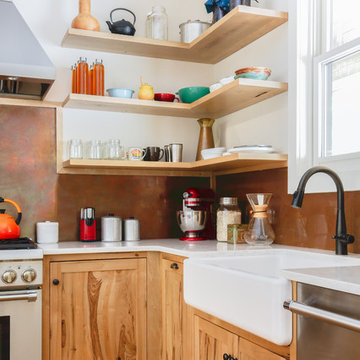
Rachel Black
Idées déco pour une cuisine campagne en L et bois brun de taille moyenne avec un évier de ferme, un placard à porte shaker, un plan de travail en quartz modifié, une crédence métallisée, une crédence en dalle métallique, un électroménager en acier inoxydable, un sol en bois brun, îlot, un sol marron et un plan de travail blanc.
Idées déco pour une cuisine campagne en L et bois brun de taille moyenne avec un évier de ferme, un placard à porte shaker, un plan de travail en quartz modifié, une crédence métallisée, une crédence en dalle métallique, un électroménager en acier inoxydable, un sol en bois brun, îlot, un sol marron et un plan de travail blanc.
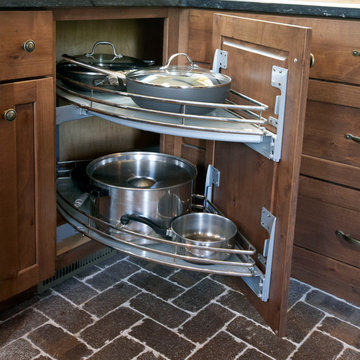
Working on an older home creates unique challenges. How do you maintain the charm of a farmhouse and still bring it up to date with newer details? We were able to accomplish just that in this gorgeous kitchen.
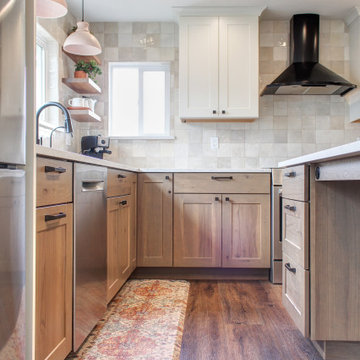
Exemple d'une petite cuisine américaine nature en L et bois brun avec un évier encastré, un placard à porte shaker, un plan de travail en quartz modifié, une crédence beige, une crédence en céramique, un électroménager en acier inoxydable, un sol en vinyl, îlot, un sol marron et un plan de travail blanc.
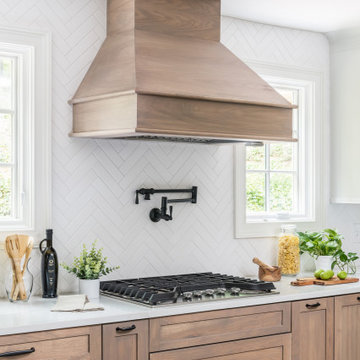
Exemple d'une cuisine ouverte nature en bois brun de taille moyenne avec un évier encastré, un placard à porte shaker, un plan de travail en quartz modifié, une crédence blanche, une crédence en céramique, un électroménager en acier inoxydable, un sol en bois brun, une péninsule, un sol marron et un plan de travail blanc.
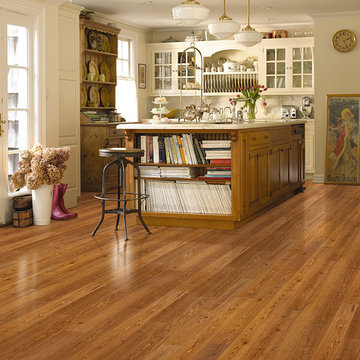
Cette photo montre une petite cuisine américaine nature en U et bois brun avec un sol en bois brun et îlot.
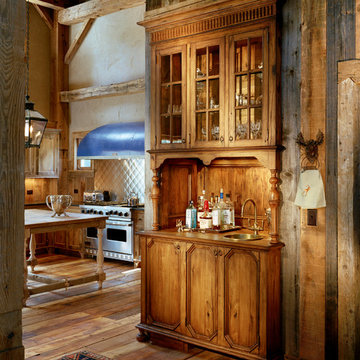
Inspiration pour une grande cuisine ouverte rustique en U et bois brun avec un évier de ferme, un placard avec porte à panneau encastré, un plan de travail en surface solide, une crédence métallisée, une crédence en dalle métallique, un électroménager en acier inoxydable, un sol en bois brun et îlot.
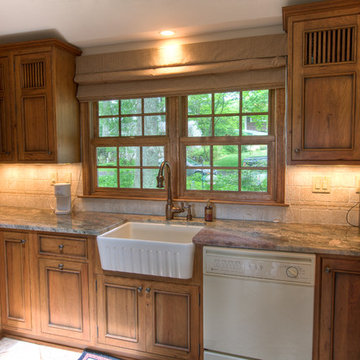
This small house needed a major kitchen upgrade, but one that would do double-duty for the homeowner. Without the square footage in the home for a true laundry room, the stacked washer and dryer had been crammed into a narrow hall adjoining the kitchen. Opening up the two spaces to each other meant a more spacious kitchen, but it also meant that the laundry machines needed to be housed and hidden within the kitchen. To make the space work for both purposes, the stacked washer and dryer are concealed behind cabinet doors but are near the bar-height table. The table can now serve as both a dining area and a place for folding when needed. However, the best thing about this remodel is that all of this function is not to the detriment of style. Gorgeous beaded-inset cabinetry in a rustic, glazed finish is just as warm and inviting as the newly re-faced fireplace.
Idées déco de cuisines campagne en bois brun
8