Idées déco de cuisines industrielles en bois brun
Trier par :
Budget
Trier par:Populaires du jour
1 - 20 sur 1 029 photos
1 sur 3

Cette image montre une cuisine ouverte urbaine en L et bois brun avec un placard à porte plane, un plan de travail en bois, un électroménager noir, îlot, un sol blanc, un plan de travail marron et un plafond en bois.
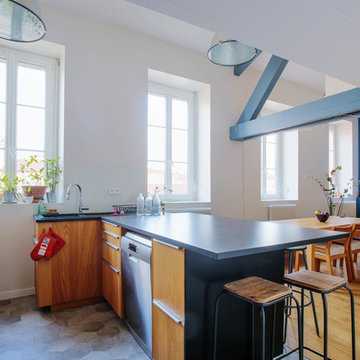
Tony Avenger
Réalisation d'une cuisine parallèle urbaine en bois brun avec un placard à porte plane, une péninsule, un sol gris et un plan de travail gris.
Réalisation d'une cuisine parallèle urbaine en bois brun avec un placard à porte plane, une péninsule, un sol gris et un plan de travail gris.

Idée de décoration pour une cuisine parallèle urbaine en bois brun avec un placard à porte plane, un plan de travail en bois, une crédence grise, une crédence en brique, un électroménager en acier inoxydable, sol en béton ciré, une péninsule et un sol gris.

Our Cambridge interior design studio gave a warm and welcoming feel to this converted loft featuring exposed-brick walls and wood ceilings and beams. Comfortable yet stylish furniture, metal accents, printed wallpaper, and an array of colorful rugs add a sumptuous, masculine vibe.
---
Project designed by Boston interior design studio Dane Austin Design. They serve Boston, Cambridge, Hingham, Cohasset, Newton, Weston, Lexington, Concord, Dover, Andover, Gloucester, as well as surrounding areas.
For more about Dane Austin Design, see here: https://daneaustindesign.com/
To learn more about this project, see here:
https://daneaustindesign.com/luxury-loft

VISTA DE LA COCINA, DE ESTILO CONTEMPORANEO/INDUSTRIAL, ACABADO NEGRO MATE Y ROBLE CON UNA BARRA DE DESAYUNO EN MADERA DE ROBLE A MEDIDA. EN ESTA VISTA DESTACA EL ENMARCADO DEL SUELO DEL FRENTE DE LA COCINA, EN HIDRAULICO TIPICO CATALAN

This project encompasses the renovation of two aging metal warehouses located on an acre just North of the 610 loop. The larger warehouse, previously an auto body shop, measures 6000 square feet and will contain a residence, art studio, and garage. A light well puncturing the middle of the main residence brightens the core of the deep building. The over-sized roof opening washes light down three masonry walls that define the light well and divide the public and private realms of the residence. The interior of the light well is conceived as a serene place of reflection while providing ample natural light into the Master Bedroom. Large windows infill the previous garage door openings and are shaded by a generous steel canopy as well as a new evergreen tree court to the west. Adjacent, a 1200 sf building is reconfigured for a guest or visiting artist residence and studio with a shared outdoor patio for entertaining. Photo by Peter Molick, Art by Karin Broker

Bernard Andre
Inspiration pour une cuisine ouverte parallèle urbaine en bois brun de taille moyenne avec un placard à porte plane, un électroménager en acier inoxydable, parquet foncé, îlot, un évier encastré, un plan de travail en quartz modifié, une crédence blanche, une crédence en carrelage métro et un sol marron.
Inspiration pour une cuisine ouverte parallèle urbaine en bois brun de taille moyenne avec un placard à porte plane, un électroménager en acier inoxydable, parquet foncé, îlot, un évier encastré, un plan de travail en quartz modifié, une crédence blanche, une crédence en carrelage métro et un sol marron.

Кухонный гарнитур на всю высоту помещения с библиотечной лестницей для удобного доступа на антресольные секции
Réalisation d'une cuisine ouverte linéaire urbaine en bois brun de taille moyenne avec un évier encastré, un placard avec porte à panneau encastré, un plan de travail en béton, une crédence grise, une crédence en dalle de pierre, un électroménager noir, un sol en carrelage de porcelaine, îlot, un sol gris et un plan de travail gris.
Réalisation d'une cuisine ouverte linéaire urbaine en bois brun de taille moyenne avec un évier encastré, un placard avec porte à panneau encastré, un plan de travail en béton, une crédence grise, une crédence en dalle de pierre, un électroménager noir, un sol en carrelage de porcelaine, îlot, un sol gris et un plan de travail gris.

James Stewart
Idées déco pour une cuisine ouverte parallèle industrielle en bois brun de taille moyenne avec un évier 2 bacs, un placard à porte plane, un plan de travail en granite, une crédence en carreau de porcelaine, un électroménager en acier inoxydable, une péninsule, un sol en bois brun et une crédence grise.
Idées déco pour une cuisine ouverte parallèle industrielle en bois brun de taille moyenne avec un évier 2 bacs, un placard à porte plane, un plan de travail en granite, une crédence en carreau de porcelaine, un électroménager en acier inoxydable, une péninsule, un sol en bois brun et une crédence grise.
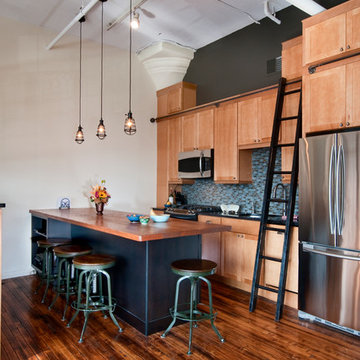
This kitchen is has many uses and has "lofty goals". It is a kitchen, and office with full computer cabinetry, a storage space with ladder/rail access, and a conference table. It also provides a break from the kitchen to the sleeping area.
Fred Forbes Photogroupe
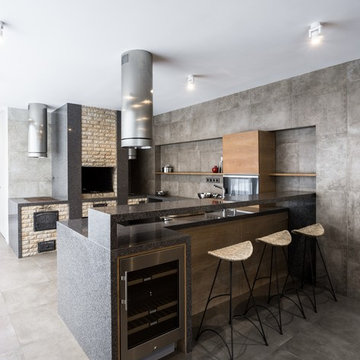
фото: Виктор Чернышов
Cette photo montre une cuisine industrielle en U et bois brun avec un placard à porte plane, une crédence grise, un électroménager en acier inoxydable, un sol gris et un plan de travail gris.
Cette photo montre une cuisine industrielle en U et bois brun avec un placard à porte plane, une crédence grise, un électroménager en acier inoxydable, un sol gris et un plan de travail gris.

Open Plan view into eat in kitchen with horizontal V groove cabinets, Frosted glass garage doors, Steel and concrete table/ worktop, all exposed plywood ceiling with suspended and wall mount lighting. Board formed concrete walls at fireplace, concrete floors tiles.
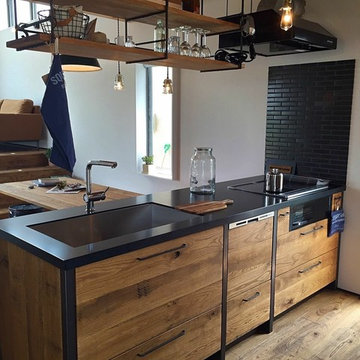
オリジナルキッチン
キッチン上部には使いやすいsquareオリジナル制作の
アイアン製シーリングラダーシェルフが標準設置
カフェのような収納、ディスプレイが完成します。
棚板はNEW足場板が標準装備
オプションでUSED足場板、オーク、ブラックチェリー、ウォールナットなどからお選びいただけます。

Николай Ковалевский - фотограф
Exemple d'une grande cuisine ouverte industrielle en U et bois brun avec un placard à porte plane, un plan de travail en surface solide, un électroménager en acier inoxydable, un sol en bois brun, îlot et une crédence marron.
Exemple d'une grande cuisine ouverte industrielle en U et bois brun avec un placard à porte plane, un plan de travail en surface solide, un électroménager en acier inoxydable, un sol en bois brun, îlot et une crédence marron.
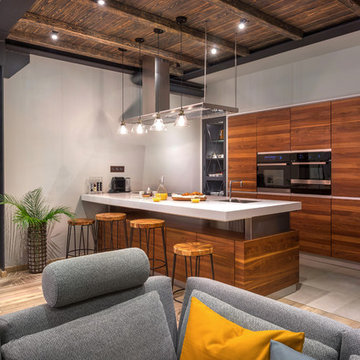
Большая часть мебели и предметов интерьера изготовлена по авторскому дизайну.
Авторы проекта: Станислав Тихонов, Антон Костюкович
Inspiration pour une cuisine ouverte parallèle urbaine en bois brun avec un évier encastré, un placard à porte plane, un électroménager en acier inoxydable, îlot, un sol gris et un plan de travail blanc.
Inspiration pour une cuisine ouverte parallèle urbaine en bois brun avec un évier encastré, un placard à porte plane, un électroménager en acier inoxydable, îlot, un sol gris et un plan de travail blanc.
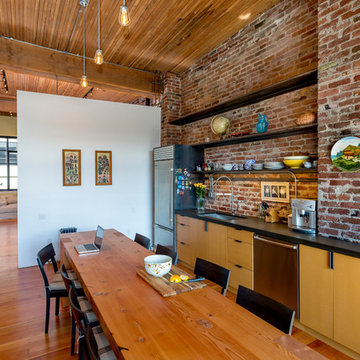
Photo by Ross Anania
Inspiration pour une cuisine américaine linéaire urbaine en bois brun avec un évier encastré, un placard à porte plane, un électroménager en acier inoxydable et un sol en bois brun.
Inspiration pour une cuisine américaine linéaire urbaine en bois brun avec un évier encastré, un placard à porte plane, un électroménager en acier inoxydable et un sol en bois brun.
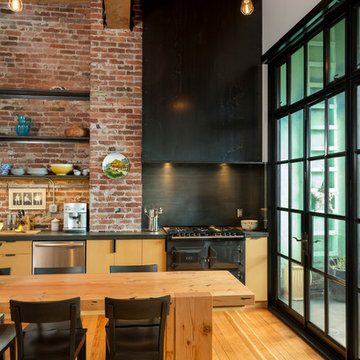
Photo by Ross Anania
Réalisation d'une cuisine américaine linéaire urbaine en bois brun avec un évier encastré, un placard à porte plane, un électroménager en acier inoxydable et un sol en bois brun.
Réalisation d'une cuisine américaine linéaire urbaine en bois brun avec un évier encastré, un placard à porte plane, un électroménager en acier inoxydable et un sol en bois brun.
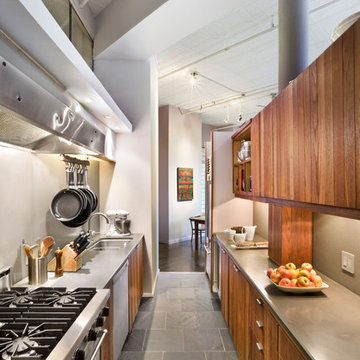
Aménagement d'une cuisine parallèle industrielle en bois brun fermée avec un électroménager en acier inoxydable, un évier encastré, un placard à porte plane et un sol en ardoise.

ADU_ Guest Loft with Pullman kitchen, Flat panel full overlay cabinets. Sink, Hotplate, Micro, drawer dishwasher and frig only with outdoor barbecue on large deck.

Cette photo montre une petite cuisine industrielle en U et bois brun fermée avec un évier 1 bac, un placard à porte plane, un plan de travail en bois, une crédence blanche, une crédence en céramique, un électroménager noir, plan de travail noir et poutres apparentes.
Idées déco de cuisines industrielles en bois brun
1