Idées déco de cuisines industrielles en bois brun
Trier par :
Budget
Trier par:Populaires du jour
101 - 120 sur 1 031 photos
1 sur 3

Deb Cochrane Photography
Idées déco pour une grande cuisine américaine industrielle en L et bois brun avec un évier encastré, un placard à porte shaker, un plan de travail en granite, une crédence grise, une crédence en céramique, un électroménager en acier inoxydable, un sol en bois brun, îlot, un sol multicolore et un plan de travail beige.
Idées déco pour une grande cuisine américaine industrielle en L et bois brun avec un évier encastré, un placard à porte shaker, un plan de travail en granite, une crédence grise, une crédence en céramique, un électroménager en acier inoxydable, un sol en bois brun, îlot, un sol multicolore et un plan de travail beige.
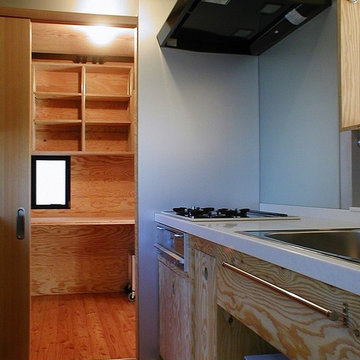
住宅密集地に建てた重量鉄骨現しの三階建て二世帯住宅。キッチンは構造用合板でつくったキャビネットに人造大理石のワークトップを組み合わせて造作した。コンパクトかつ機能的なキッチン。引戸を開けると家で仕事をする妻の書斎につながる。
Idée de décoration pour une petite cuisine linéaire urbaine en bois brun fermée avec un évier posé, un placard à porte plane, un plan de travail en surface solide, une crédence grise, une crédence en dalle métallique, un électroménager en acier inoxydable, un sol en bois brun, îlot et un sol marron.
Idée de décoration pour une petite cuisine linéaire urbaine en bois brun fermée avec un évier posé, un placard à porte plane, un plan de travail en surface solide, une crédence grise, une crédence en dalle métallique, un électroménager en acier inoxydable, un sol en bois brun, îlot et un sol marron.

Foto: Marcel Krummrich
Aménagement d'une petite cuisine parallèle et encastrable industrielle en bois brun fermée avec un placard à porte plane, un plan de travail en bois, îlot, un évier posé et un sol en bois brun.
Aménagement d'une petite cuisine parallèle et encastrable industrielle en bois brun fermée avec un placard à porte plane, un plan de travail en bois, îlot, un évier posé et un sol en bois brun.
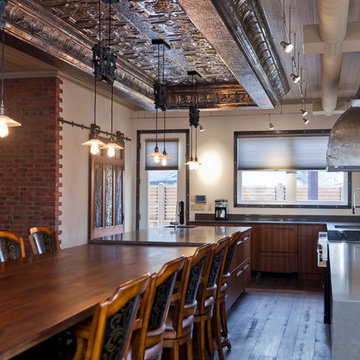
Cette photo montre une cuisine américaine industrielle en bois brun et L avec un placard à porte plane, un plan de travail en quartz modifié et un évier encastré.
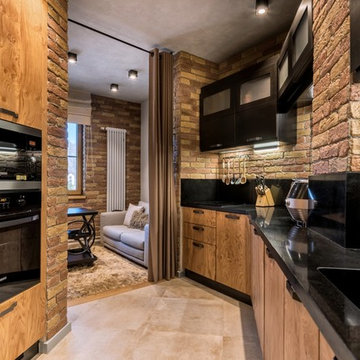
Exemple d'une cuisine industrielle en L et bois brun avec un évier intégré, un placard à porte plane, une crédence noire, un électroménager noir, un sol beige et plan de travail noir.
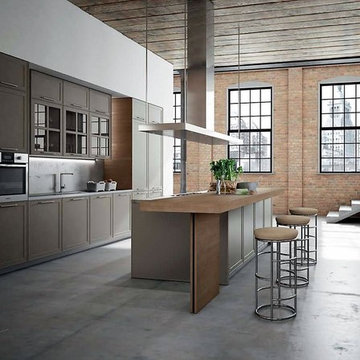
Exemple d'une grande cuisine ouverte parallèle industrielle en bois brun avec un placard à porte shaker, un plan de travail en bois, sol en béton ciré, 2 îlots et un sol gris.

Bernard Andre
Exemple d'une cuisine ouverte parallèle industrielle en bois brun de taille moyenne avec un placard à porte plane, un électroménager en acier inoxydable, parquet foncé, îlot, un évier encastré, un plan de travail en quartz modifié, une crédence blanche, une crédence en carrelage métro et un sol marron.
Exemple d'une cuisine ouverte parallèle industrielle en bois brun de taille moyenne avec un placard à porte plane, un électroménager en acier inoxydable, parquet foncé, îlot, un évier encastré, un plan de travail en quartz modifié, une crédence blanche, une crédence en carrelage métro et un sol marron.
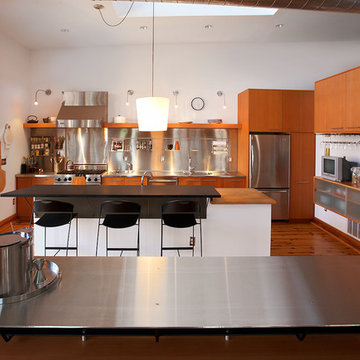
View of kitchen from floating bar, with roof deck to the left.
Christian Sauer Images
Exemple d'une cuisine américaine industrielle en L et bois brun de taille moyenne avec un placard à porte plane, une crédence métallisée, un électroménager en acier inoxydable, un plan de travail en bois, parquet clair, îlot, un évier posé et une crédence en dalle métallique.
Exemple d'une cuisine américaine industrielle en L et bois brun de taille moyenne avec un placard à porte plane, une crédence métallisée, un électroménager en acier inoxydable, un plan de travail en bois, parquet clair, îlot, un évier posé et une crédence en dalle métallique.
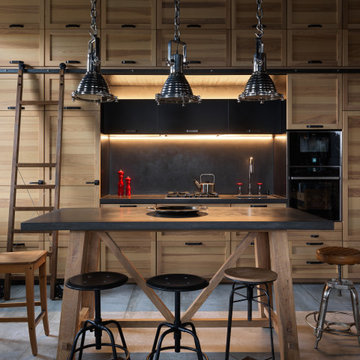
Кухонный гарнитур на всю высоту помещения с библиотечной лестницей для удобного доступа на антресольные секции
Idée de décoration pour une cuisine ouverte linéaire urbaine en bois brun de taille moyenne avec un évier encastré, un placard avec porte à panneau encastré, un plan de travail en béton, une crédence grise, une crédence en dalle de pierre, un électroménager noir, un sol en carrelage de porcelaine, îlot, un sol gris et un plan de travail gris.
Idée de décoration pour une cuisine ouverte linéaire urbaine en bois brun de taille moyenne avec un évier encastré, un placard avec porte à panneau encastré, un plan de travail en béton, une crédence grise, une crédence en dalle de pierre, un électroménager noir, un sol en carrelage de porcelaine, îlot, un sol gris et un plan de travail gris.
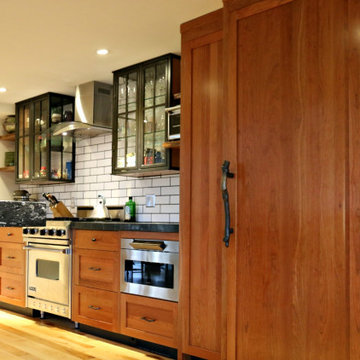
This kitchen was designed around two artisans who are known in the industry for their beautiful stone sculpture work; and were looking for a kitchen remodel to reflect their eclectic style. Custom cabinetry and live-edge desk top by River Woodcraft. Beautiful granite and island by the homeowners themselves. Features natural cherry & painted cabinets, glass and metal cabinets, blackened steel wall and live-edge floating shelves.
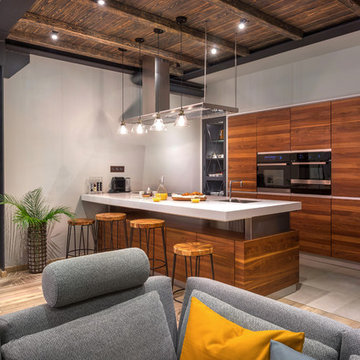
Большая часть мебели и предметов интерьера изготовлена по авторскому дизайну.
Авторы проекта: Станислав Тихонов, Антон Костюкович
Inspiration pour une cuisine ouverte parallèle urbaine en bois brun avec un évier encastré, un placard à porte plane, un électroménager en acier inoxydable, îlot, un sol gris et un plan de travail blanc.
Inspiration pour une cuisine ouverte parallèle urbaine en bois brun avec un évier encastré, un placard à porte plane, un électroménager en acier inoxydable, îlot, un sol gris et un plan de travail blanc.
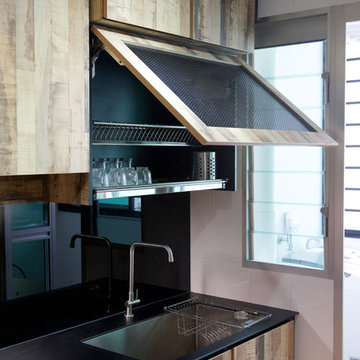
Inspiration pour une cuisine urbaine en bois brun avec un évier 2 bacs, une crédence noire et un électroménager de couleur.
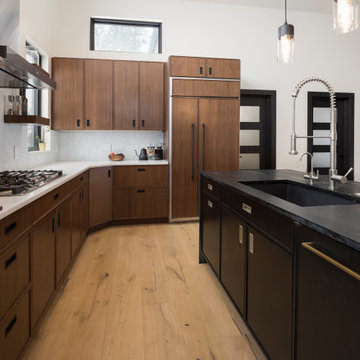
Designer: David Preaus
Cabinet Manufacturer: Bridgewood
Wood Species: Walnut, Maple (Island)
Finish: Carmel Satin, Tricorn Black (Island)
Door Style: Cologne (Skinny Shaker)
Photos by: Joe Kusumoto
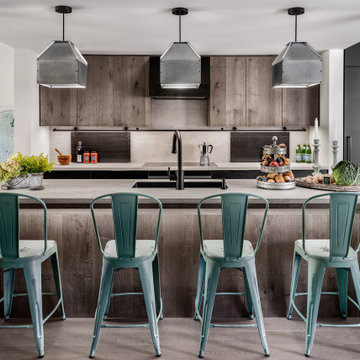
Kitchen
Exemple d'une cuisine ouverte parallèle et encastrable industrielle en bois brun de taille moyenne avec un évier encastré, un placard à porte plane, un plan de travail en quartz modifié, une crédence grise, une crédence en carreau de porcelaine, un sol en bois brun, îlot, un sol gris, un plan de travail gris et un plafond à caissons.
Exemple d'une cuisine ouverte parallèle et encastrable industrielle en bois brun de taille moyenne avec un évier encastré, un placard à porte plane, un plan de travail en quartz modifié, une crédence grise, une crédence en carreau de porcelaine, un sol en bois brun, îlot, un sol gris, un plan de travail gris et un plafond à caissons.

Aménagement d'une grande cuisine ouverte linéaire et blanche et bois industrielle en bois brun avec un évier posé, un placard à porte plane, un plan de travail en granite, une crédence beige, une crédence en marbre, un sol en carrelage de porcelaine, un sol beige, plan de travail noir, poutres apparentes, un électroménager en acier inoxydable et aucun îlot.
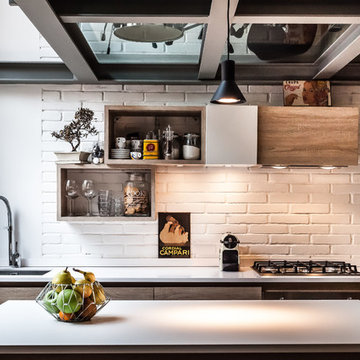
Servizio pubblicato su COSE DI CASA - Febbraio 2016
© Roberta De Palo
Réalisation d'une cuisine parallèle urbaine en bois brun avec un évier encastré, un placard à porte plane, une crédence blanche, une crédence en brique, un électroménager noir, îlot et un plan de travail blanc.
Réalisation d'une cuisine parallèle urbaine en bois brun avec un évier encastré, un placard à porte plane, une crédence blanche, une crédence en brique, un électroménager noir, îlot et un plan de travail blanc.

Brandler London were employed to carry out the conversion of an old hop warehouse in Southwark Bridge Road. The works involved a complete demolition of the interior with removal of unstable floors, roof and additional structural support being installed. The structural works included the installation of new structural floors, including an additional one, and new staircases of various types throughout. A new roof was also installed to the structure. The project also included the replacement of all existing MEP (mechanical, electrical & plumbing), fire detection and alarm systems and IT installations. New boiler and heating systems were installed as well as electrical cabling, mains distribution and sub-distribution boards throughout. The fit out decorative flooring, ceilings, walls and lighting as well as complete decoration throughout. The existing windows were kept in place but were repaired and renovated prior to the installation of an additional double glazing system behind them. A roof garden complete with decking and a glass and steel balustrade system and including planting, a hot tub and furniture. The project was completed within nine months from the commencement of works on site.
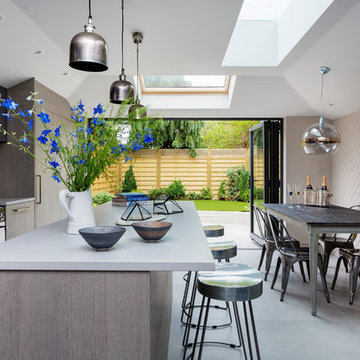
Thanks to our sister company HUX LONDON for the kitchen and joinery.
https://hux-london.co.uk/

Photo by: Lucas Finlay
A successful entrepreneur and self-proclaimed bachelor, the owner of this 1,100-square-foot Yaletown property sought a complete renovation in time for Vancouver Winter Olympic Games. The goal: make it party central and keep the neighbours happy. For the latter, we added acoustical insulation to walls, ceilings, floors and doors. For the former, we designed the kitchen to provide ample catering space and keep guests oriented around the bar top and living area. Concrete counters, stainless steel cabinets, tin doors and concrete floors were chosen for durability and easy cleaning. The black, high-gloss lacquered pantry cabinets reflect light from the single window, and amplify the industrial space’s masculinity.
To add depth and highlight the history of the 100-year-old garment factory building, the original brick and concrete walls were exposed. In the living room, a drywall ceiling and steel beams were clad in Douglas Fir to reference the old, original post and beam structure.
We juxtaposed these raw elements with clean lines and bold statements with a nod to overnight guests. In the ensuite, the sculptural Spoon XL tub provides room for two; the vanity has a pop-up make-up mirror and extra storage; and, LED lighting in the steam shower to shift the mood from refreshing to sensual.
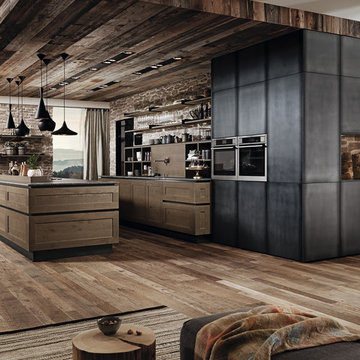
Classic Solid Mountain Oak from Austria, combined with Solid Iron Doors and Shelving create a very Rustic and Industrial Feeling, and adds Practical and easy cleanable surfaces
Idées déco de cuisines industrielles en bois brun
6