Idées déco de cuisines classiques avec des portes de placard grises
Trier par :
Budget
Trier par:Populaires du jour
101 - 120 sur 44 885 photos
1 sur 3
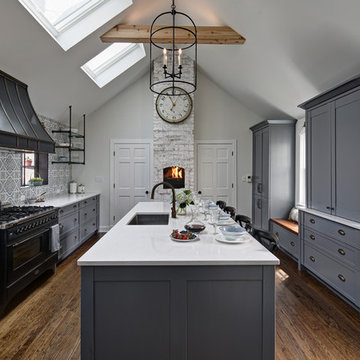
This remodel was designed to celebrate the original use of the structure, focusing on a 1930’s automobile theme. The design features ample storage without overbearing wall cabinets and also, vintage looking appliances. The homeowner wanted to remove the soffit and rework the supply and return air to better balance the temperature in the space. To do so, the entire space was reinsulated with closed cell insulation to provide the best insulation for our cold winters and hot summers.
The homeowner opted for a custom artisan hood paired with metal open shelves to tie into the industrial era of the original space from the 1930s. The Matte Black with Bronze accents paired with vintage hardware on the range also picks up on the details of the Classic cars once parked in this coach house. The silkscreen marble tiles appear to be wallpaper yet is both heat resistant and effective for these aspiring chefs
The enlarged island now can seat four and houses a larger sink with trash bins that open with a tap of the knee. As per the client’s request, the refrigerator now blends into the cabinetry appearing more like the tall cabinets on the south wall than an appliance.
The new kitchen is not only stunning but practical as it has double the storage or the old kitchen without lining the room with cabinetry.

The Solstice team worked with these Crofton homeowners to achieve their vision of having a kitchen design that is the center of home life in this Chapman Farm home. The result is a kitchen located in the heart of the home, that serves as a welcome destination for family and visitors, with a highly effective layout. The addition of a peninsula adds extra seating and also separates the kitchen work zone from an external doorway and the living area. HomeCrest kitchen cabinets in willow finish Sedona maple includes customized pull out storage accessories like cooking utensil and knife storage inserts, pull out shelves, and more. The gray cabinetry is accented by an amazing Cambria "Langdon" quartz countertop and gray subway tile backsplash. An Allora USA double bowl sink with American Standard pull out sprayer faucet is situated facing the window, and includes an InSinkErator Evolution garbage disposal and InstaHot water dispenser in chrome. The design is accented by stainless appliances, a warm wood floor, and under- and over-cabinet lighting.

Cabinetry by Creative Woodworks, inc.
http://www.creativeww.com/
Exemple d'une grande cuisine chic avec des portes de placard grises, un plan de travail en quartz, une crédence marron, une crédence en bois, parquet clair, îlot, un sol beige, un plan de travail blanc et un placard à porte shaker.
Exemple d'une grande cuisine chic avec des portes de placard grises, un plan de travail en quartz, une crédence marron, une crédence en bois, parquet clair, îlot, un sol beige, un plan de travail blanc et un placard à porte shaker.

With an ideal location in the Pacific Heights neighborhood of San Francisco, this dated Victorian residence had "beautiful bones" but had been sitting on the market for a year before being purchased with plans to revitalize the interior. Interior designer, Noel Han, explained, "Historical Victorian homes in this area often have beautiful architectural elements that I aim to preserve, but the floor plan and layout tend to be stuffy, not live-able and not light filled. Modern families want bright, light-filled, spacious rooms that take advantage of outdoor views and living spaces, and function well for storage, meals and entertaining."
Preserving the architectural integrity and special features of the home was one of Han's goals but at the same time, she re-designed the space, moving walls and adding windows to create an open floorplan that flowed easily between the kitchen and outdoor living spaces. Where the range once stood in the original design, now an entire wall of windows provides panoramic views of the outdoors and fills the kitchen with light. Below the windows, Han designed a long bank of base cabinets with drawers to provide plenty of storage and work surface. Light now pours into the space even on foggy days. The range was moved to the opposite wall so that beautiful window views could be added to the kitchen.
Han selected a palette of finishes with an eye toward creating a "soft color aesthetic". "White painted finishes are very popular right now but would have felt stark and cold in this space," she explained. "The French grey paint from Dura Supreme was a perfect complement for this vintage Victorian home, to create a classic color scheme".
"This beautiful home already had hardware elements with a vintage brass finish, so I carefully selected antiqued, brushed brass hardware, plumbing and metal finishes to blend with the original elements," said Han. She continued, "The La Cornue French Range adds modern function with a French antique look."
"I appreciate working with Dura Supreme cabinetry because of the quality of the cabinetry, fast delivery and the custom options. I'm able to create beautiful architectural details like the pull-out columns on both sides of the range and the curved mullion doors on the furniture hutch, and they offer a stunning palette of finishes and styles," explained Han. For the bath cabinetry, Han created a similar palette of finishes and styles to create a complementary look throughout the entire home.
Product Details:
Perimeter: Dura Supreme Cabinetry shown in the St. Augustine door style and Mullion Pattern #15 door style with a “Zinc” painted finish.
Kitchen Island: Dura Supreme Cabinetry shown in the St. Augustine door style with a Clove stain and Black Accent finish on Cherry wood.
For more information about Noel Han, Interior Designer, click to her website here www.atelnoel.com.
For more information about Gilmans Kitchens and Baths, click to their website here www.gkandb.com.
Photography by: Ned Bonzi www.nedbonzi.com.
Request a FREE Dura Supreme Brochure Packet:
http://www.durasupreme.com/request-brochure
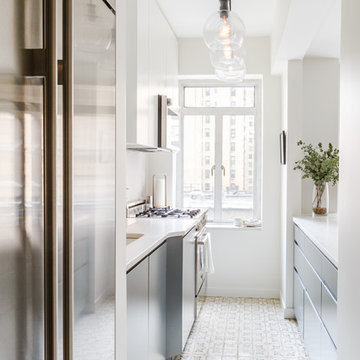
By locating the new subzero refrigerator where a pantry closet once was, we were able to increase the footprint of the petite kitchen, packing more function into a compact space.
Photo By Alex Staniloff
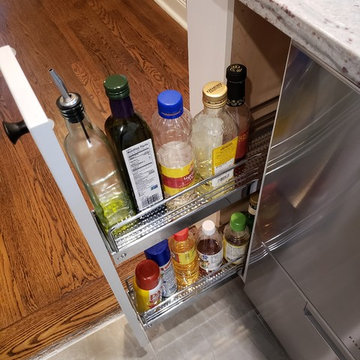
Cette image montre une petite arrière-cuisine parallèle traditionnelle avec un évier de ferme, un placard à porte shaker, des portes de placard grises, un plan de travail en granite, une crédence noire, une crédence en marbre, un électroménager en acier inoxydable, un sol en carrelage de porcelaine, aucun îlot, un sol gris et un plan de travail blanc.
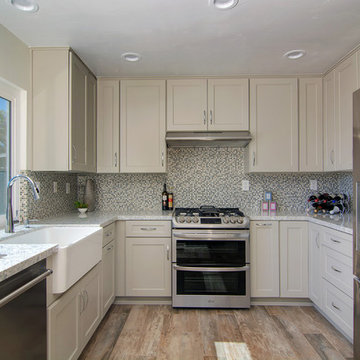
Exemple d'une cuisine américaine chic en U de taille moyenne avec un évier de ferme, un placard à porte shaker, des portes de placard grises, un plan de travail en quartz modifié, une crédence multicolore, une crédence en mosaïque, un électroménager en acier inoxydable, un sol en carrelage de porcelaine, aucun îlot, un sol gris et un plan de travail multicolore.
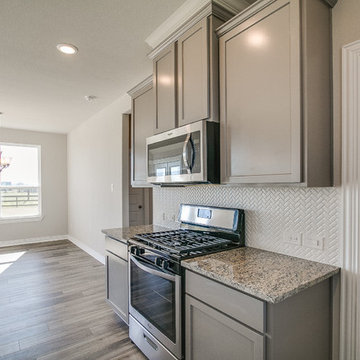
Premier Realty Services
Idée de décoration pour une cuisine américaine tradition de taille moyenne avec un évier posé, un placard à porte shaker, des portes de placard grises, un plan de travail en granite, une crédence blanche, une crédence en céramique, un électroménager en acier inoxydable, un sol en vinyl, îlot, un sol beige et un plan de travail multicolore.
Idée de décoration pour une cuisine américaine tradition de taille moyenne avec un évier posé, un placard à porte shaker, des portes de placard grises, un plan de travail en granite, une crédence blanche, une crédence en céramique, un électroménager en acier inoxydable, un sol en vinyl, îlot, un sol beige et un plan de travail multicolore.

Réalisation d'une cuisine bicolore tradition avec un évier de ferme, un placard à porte shaker, des portes de placard grises, une crédence multicolore, une crédence en carreau briquette, un électroménager en acier inoxydable, îlot, un plan de travail blanc et parquet clair.

Awesome shot by Steve Schwartz from AVT Marketing in Fort Mill.
Exemple d'une grande cuisine américaine linéaire chic avec un évier 1 bac, un placard avec porte à panneau encastré, des portes de placard grises, un plan de travail en calcaire, une crédence multicolore, une crédence en marbre, un électroménager en acier inoxydable, parquet clair, îlot, un sol marron et un plan de travail multicolore.
Exemple d'une grande cuisine américaine linéaire chic avec un évier 1 bac, un placard avec porte à panneau encastré, des portes de placard grises, un plan de travail en calcaire, une crédence multicolore, une crédence en marbre, un électroménager en acier inoxydable, parquet clair, îlot, un sol marron et un plan de travail multicolore.
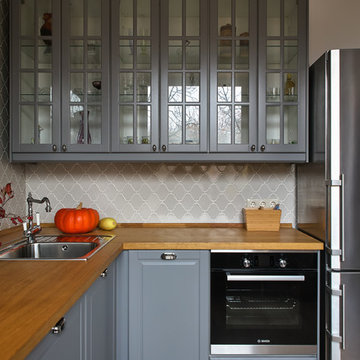
Двухкомнатная квартира в сталинском доме для пожилой женщины.
Inspiration pour une cuisine traditionnelle en L fermée avec un évier posé, un placard avec porte à panneau surélevé, des portes de placard grises, un plan de travail en bois, une crédence grise, un électroménager noir, parquet clair, aucun îlot, un sol beige et un plan de travail marron.
Inspiration pour une cuisine traditionnelle en L fermée avec un évier posé, un placard avec porte à panneau surélevé, des portes de placard grises, un plan de travail en bois, une crédence grise, un électroménager noir, parquet clair, aucun îlot, un sol beige et un plan de travail marron.
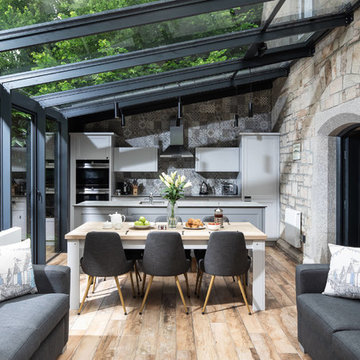
Idées déco pour une cuisine parallèle et encastrable classique avec un placard à porte shaker, des portes de placard grises, une crédence grise, un sol en bois brun, îlot et un sol marron.

Shiloh Cabinetry, custom paint by Sherwin Williams - Peppercorn. Instead of glass in the double elliptical doors, we used mirror. The elegance of the mirror fits perfectly with the gorgeous crystal pendant lights and hides what's in the cabinet.
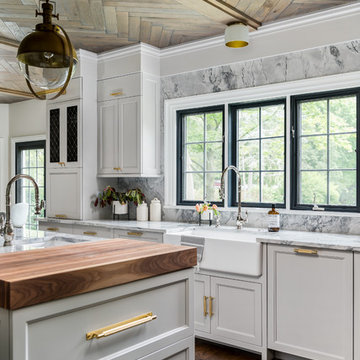
Picture Perfect House
Idée de décoration pour une cuisine encastrable tradition fermée et de taille moyenne avec un évier de ferme, un placard avec porte à panneau encastré, des portes de placard grises, un plan de travail en quartz, une crédence grise, une crédence en dalle de pierre, un sol en bois brun, îlot, un sol marron et un plan de travail gris.
Idée de décoration pour une cuisine encastrable tradition fermée et de taille moyenne avec un évier de ferme, un placard avec porte à panneau encastré, des portes de placard grises, un plan de travail en quartz, une crédence grise, une crédence en dalle de pierre, un sol en bois brun, îlot, un sol marron et un plan de travail gris.
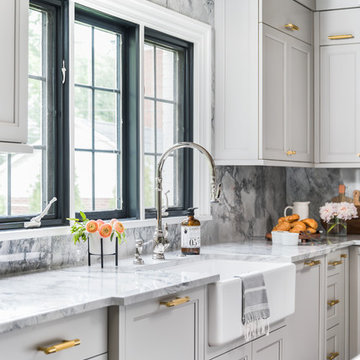
Picture Perfect House
Inspiration pour une cuisine encastrable traditionnelle fermée et de taille moyenne avec un évier de ferme, un placard avec porte à panneau encastré, des portes de placard grises, un plan de travail en quartz, une crédence grise, une crédence en dalle de pierre, un sol en bois brun, îlot, un sol marron et un plan de travail gris.
Inspiration pour une cuisine encastrable traditionnelle fermée et de taille moyenne avec un évier de ferme, un placard avec porte à panneau encastré, des portes de placard grises, un plan de travail en quartz, une crédence grise, une crédence en dalle de pierre, un sol en bois brun, îlot, un sol marron et un plan de travail gris.

Whole house refurbishment, completed as part of De Rosee Sa Architects
Idée de décoration pour une cuisine tradition en L de taille moyenne avec un évier encastré, un placard à porte plane, des portes de placard grises, plan de travail en marbre, une crédence blanche, une crédence en marbre, un électroménager en acier inoxydable, parquet clair, îlot, un sol beige et un plan de travail blanc.
Idée de décoration pour une cuisine tradition en L de taille moyenne avec un évier encastré, un placard à porte plane, des portes de placard grises, plan de travail en marbre, une crédence blanche, une crédence en marbre, un électroménager en acier inoxydable, parquet clair, îlot, un sol beige et un plan de travail blanc.
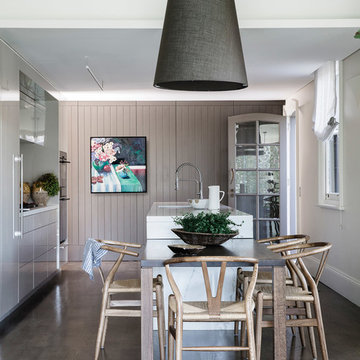
Maree Homer
Cette photo montre une cuisine américaine parallèle chic avec un évier encastré, un placard à porte plane, des portes de placard grises, un électroménager noir, parquet foncé, îlot et un plan de travail blanc.
Cette photo montre une cuisine américaine parallèle chic avec un évier encastré, un placard à porte plane, des portes de placard grises, un électroménager noir, parquet foncé, îlot et un plan de travail blanc.

PC: Pinterest
Idée de décoration pour une cuisine tradition en L avec un évier de ferme, un placard avec porte à panneau encastré, des portes de placard grises, une crédence blanche, un électroménager en acier inoxydable, un sol en bois brun, îlot, un sol marron et un plan de travail blanc.
Idée de décoration pour une cuisine tradition en L avec un évier de ferme, un placard avec porte à panneau encastré, des portes de placard grises, une crédence blanche, un électroménager en acier inoxydable, un sol en bois brun, îlot, un sol marron et un plan de travail blanc.

Perimeter
Hardware Paint
Island - Rift White Oak Wood
Driftwood Dark Stain
Idées déco pour une cuisine ouverte classique en L de taille moyenne avec un évier de ferme, un placard à porte shaker, une crédence en brique, un électroménager en acier inoxydable, îlot, un plan de travail blanc, des portes de placard grises, un plan de travail en quartz modifié, une crédence rouge, parquet clair et un sol beige.
Idées déco pour une cuisine ouverte classique en L de taille moyenne avec un évier de ferme, un placard à porte shaker, une crédence en brique, un électroménager en acier inoxydable, îlot, un plan de travail blanc, des portes de placard grises, un plan de travail en quartz modifié, une crédence rouge, parquet clair et un sol beige.

The clients believed the peninsula footprint was required due to the unique entry points from the hallway leading to the dining room and the foyer. The new island increases storage, counters and a more pleasant flow of traffic from all directions.
The biggest challenge was trying to make the structural beam that ran perpendicular to the space work in a new design; it was off center and difficult to balance the cabinetry and functional spaces to work with it. In the end it was decided to increase the budget and invest in moving the header in the ceiling to achieve the best design, esthetically and funcationlly.
Specific storage designed to meet the clients requests include:
- pocket doors at counter tops for everyday appliances
- deep drawers for pots, pans and Tupperware
- island includes designated zone for baking supplies
- tall and shallow pantry/food storage for easy access near island
- pull out spice near cooking
- tray dividers for assorted baking pans/sheets, cutting boards and numerous other serving trays
- cutlery and knife inserts and built in trash/recycle bins to keep things organized and convenient to use, out of sight
- custom design hutch to hold various, yet special dishes and silverware
Elements of design chosen to meet the clients wishes include:
- painted cabinetry to lighten up the room that lacks windows and give relief/contrast to the expansive wood floors
- monochromatic colors throughout give peaceful yet elegant atmosphere
o stained island provides interest and warmth with wood, but still unique in having a different stain than the wood floors – this is repeated in the tile mosaic backsplash behind the rangetop
- punch of fun color used on hutch for a unique, furniture feel
- carefully chosen detailed embellishments like the tile mosaic, valance toe boards, furniture base board around island, and island pendants are traditional details to not only the architecture of the home, but also the client’s furniture and décor.
- Paneled refrigerator minimizes the large appliance, help keeping an elegant feel
Superior cooking equipment includes a combi-steam oven, convection wall ovens paired with a built-in refrigerator with interior air filtration to better preserve fresh foods.
Photography by Gregg Willett
Idées déco de cuisines classiques avec des portes de placard grises
6