Idées déco de cuisines classiques avec des portes de placard jaunes
Trier par :
Budget
Trier par:Populaires du jour
41 - 60 sur 2 863 photos
1 sur 3

Basement Georgian kitchen with black limestone, yellow shaker cabinets and open and freestanding kitchen island. War and cherry marble, midcentury accents, leading onto a dining room.
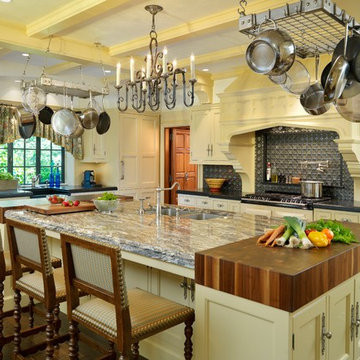
5/4 Beaded Inset Yellow Painted Cabinetry with End Grain Walnut Island Countertops.
Cette image montre une cuisine traditionnelle avec un évier 2 bacs, un placard à porte shaker, des portes de placard jaunes, une crédence grise et îlot.
Cette image montre une cuisine traditionnelle avec un évier 2 bacs, un placard à porte shaker, des portes de placard jaunes, une crédence grise et îlot.
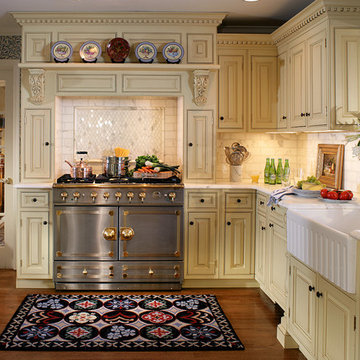
Handcrafted Kuche Cucina cabinets.
Beaded inset cabinet construction.
Hand painted cabinets, in soft yellow, with light brown glazing and very light distressing.
Calacatta Gold white marble counters and backsplash. Calacatta Gold marble mosaic backsplash.
Farm sink.
Stainless CornueFe range by La Cornue.
A spot for the dog in the kitchen
Hearth design kitchen hood
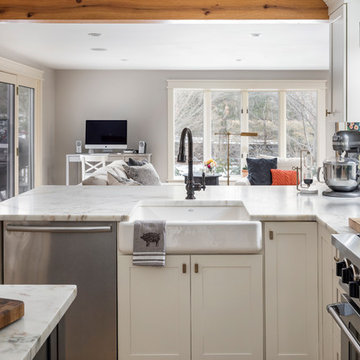
View of the family room in front of the #Kohler white Haven apron front farmhouse sink. Ample counter space makes food prep, serving and clean-up a breeze. Faucet by #Kohler. Countertop is Eureka Danby marble. Range is by #BlueStar.
Photo by Michael P. Lefebvre
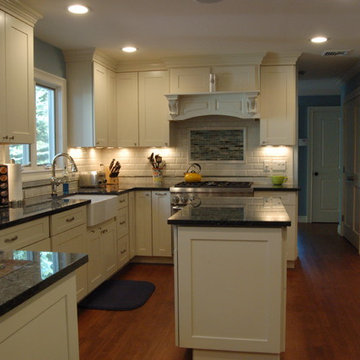
Michael Ferrero
Inspiration pour une cuisine américaine traditionnelle en U avec un évier de ferme, un placard à porte shaker, des portes de placard jaunes, un plan de travail en granite, une crédence blanche, une crédence en carreau de porcelaine et un électroménager en acier inoxydable.
Inspiration pour une cuisine américaine traditionnelle en U avec un évier de ferme, un placard à porte shaker, des portes de placard jaunes, un plan de travail en granite, une crédence blanche, une crédence en carreau de porcelaine et un électroménager en acier inoxydable.
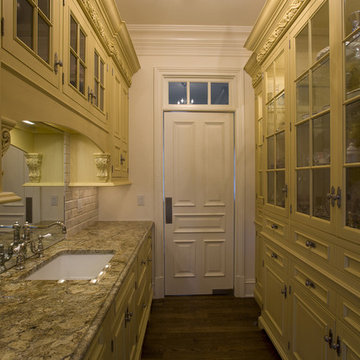
Aménagement d'une petite cuisine parallèle et encastrable classique fermée avec un évier encastré, un placard à porte affleurante, des portes de placard jaunes, un plan de travail en granite, une crédence beige, une crédence en carrelage métro et un sol en bois brun.
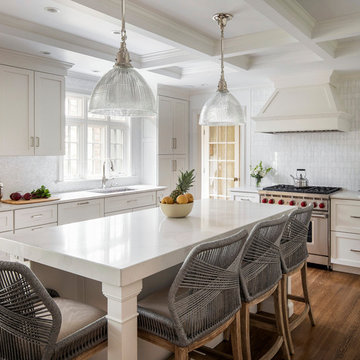
This stunning kitchen features cabinetry by CWP with 2 1/2" Waterfall Alleanza Quartz counters at the seated island.
Aménagement d'une cuisine encastrable classique en U fermée et de taille moyenne avec un évier encastré, un placard à porte shaker, des portes de placard jaunes, un plan de travail en quartz modifié, une crédence blanche, une crédence en mosaïque, un sol en bois brun, îlot et un plan de travail blanc.
Aménagement d'une cuisine encastrable classique en U fermée et de taille moyenne avec un évier encastré, un placard à porte shaker, des portes de placard jaunes, un plan de travail en quartz modifié, une crédence blanche, une crédence en mosaïque, un sol en bois brun, îlot et un plan de travail blanc.
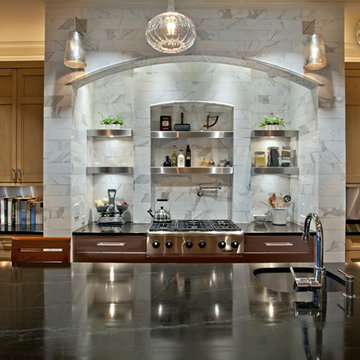
The arched tile wall over the range is the focal point of the Kitchen and elevates the Kitchen to a work of art in it's own right.
Idée de décoration pour une cuisine américaine tradition en U avec un évier posé, un placard à porte plane, des portes de placard jaunes, un plan de travail en granite, une crédence métallisée, une crédence en dalle métallique, un électroménager en acier inoxydable, un sol en bois brun et îlot.
Idée de décoration pour une cuisine américaine tradition en U avec un évier posé, un placard à porte plane, des portes de placard jaunes, un plan de travail en granite, une crédence métallisée, une crédence en dalle métallique, un électroménager en acier inoxydable, un sol en bois brun et îlot.
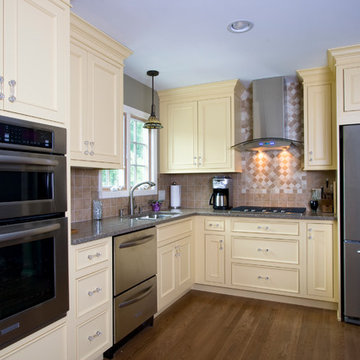
Kitchen designed and developed by the Design Build Pros. Project managed and built by Innovative Remodeling Solutions.
Cette photo montre une cuisine américaine chic en L de taille moyenne avec un évier encastré, un placard avec porte à panneau encastré, des portes de placard jaunes, un plan de travail en granite, une crédence beige, une crédence en céramique, un électroménager en acier inoxydable, un sol en bois brun et îlot.
Cette photo montre une cuisine américaine chic en L de taille moyenne avec un évier encastré, un placard avec porte à panneau encastré, des portes de placard jaunes, un plan de travail en granite, une crédence beige, une crédence en céramique, un électroménager en acier inoxydable, un sol en bois brun et îlot.

Mowlem & Co: Flourish Kitchen
In this classically beautiful kitchen, hand-painted Shaker style doors are framed by quarter cockbeading and subtly detailed with brushed aluminium handles. An impressive 2.85m-long island unit takes centre stage, while nestled underneath a dramatic canopy a four-oven AGA is flanked by finely-crafted furniture that is perfectly suited to the grandeur of this detached Edwardian property.
With striking pendant lighting overhead and sleek quartz worktops, balanced by warm accents of American Walnut and the glamour of antique mirror, this is a kitchen/living room designed for both cosy family life and stylish socialising. High windows form a sunlit backdrop for anything from cocktails to a family Sunday lunch, set into a glorious bay window area overlooking lush garden.
A generous larder with pocket doors, walnut interiors and horse-shoe shaped shelves is the crowning glory of a range of carefully considered and customised storage. Furthermore, a separate boot room is discreetly located to one side and painted in a contrasting colour to the Shadow White of the main room, and from here there is also access to a well-equipped utility room.

Luxury Vinyl Plank Flooring - MultiCore in color Appalachian Style Number MC-348
Idée de décoration pour une cuisine américaine tradition en U de taille moyenne avec un évier encastré, un placard à porte plane, des portes de placard jaunes, un plan de travail en granite, une crédence blanche, un électroménager noir, un sol en vinyl et îlot.
Idée de décoration pour une cuisine américaine tradition en U de taille moyenne avec un évier encastré, un placard à porte plane, des portes de placard jaunes, un plan de travail en granite, une crédence blanche, un électroménager noir, un sol en vinyl et îlot.

Serpentine marble tile from Waterworks, corded chairs from McGee and CO, Cabinetry from Plato Woodwork.
Cette image montre une grande cuisine ouverte encastrable traditionnelle en U avec un évier encastré, un placard avec porte à panneau encastré, des portes de placard jaunes, un plan de travail en quartz modifié, une crédence grise, une crédence en marbre, parquet clair, îlot, un sol beige et un plan de travail beige.
Cette image montre une grande cuisine ouverte encastrable traditionnelle en U avec un évier encastré, un placard avec porte à panneau encastré, des portes de placard jaunes, un plan de travail en quartz modifié, une crédence grise, une crédence en marbre, parquet clair, îlot, un sol beige et un plan de travail beige.
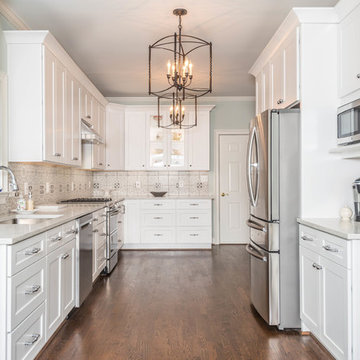
This gorgeously remodeled kitchen features dark wood flooring, new ceiling light fixtures, and stainless steel appliances, which gives this family home the functionality and light its always needed.
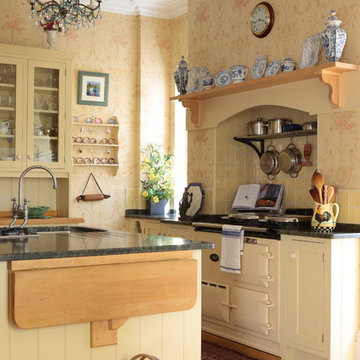
Idées déco pour une cuisine classique en L avec un évier encastré, un placard avec porte à panneau encastré, des portes de placard jaunes, une crédence jaune, un électroménager de couleur, un sol en bois brun, îlot, un sol marron et papier peint.
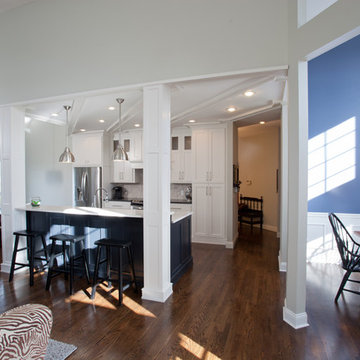
Cette photo montre une cuisine américaine parallèle chic de taille moyenne avec un placard à porte shaker, des portes de placard jaunes, un plan de travail en granite, une crédence blanche, une crédence en carrelage de pierre, un électroménager en acier inoxydable, parquet foncé, îlot, un sol marron et un évier de ferme.

Basement Georgian kitchen with black limestone, yellow shaker cabinets and open and freestanding kitchen island. War and cherry marble, midcentury accents, leading onto a dining room.
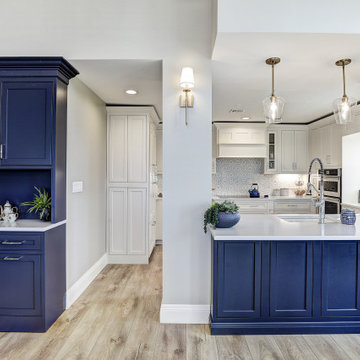
Custom kitchen with paneled appliances, mosaic backsplash, and a blue island.
Cette photo montre une cuisine encastrable chic en U fermée et de taille moyenne avec un évier encastré, un placard à porte shaker, des portes de placard jaunes, un plan de travail en quartz modifié, une crédence bleue, une crédence en mosaïque, un sol en vinyl, une péninsule, un sol marron et un plan de travail blanc.
Cette photo montre une cuisine encastrable chic en U fermée et de taille moyenne avec un évier encastré, un placard à porte shaker, des portes de placard jaunes, un plan de travail en quartz modifié, une crédence bleue, une crédence en mosaïque, un sol en vinyl, une péninsule, un sol marron et un plan de travail blanc.

Peter Rymwid photography
Idée de décoration pour une cuisine américaine encastrable tradition en L de taille moyenne avec un évier de ferme, un placard à porte affleurante, des portes de placard jaunes, un plan de travail en stéatite, une crédence jaune, une crédence en mosaïque, un sol en ardoise, îlot et un sol marron.
Idée de décoration pour une cuisine américaine encastrable tradition en L de taille moyenne avec un évier de ferme, un placard à porte affleurante, des portes de placard jaunes, un plan de travail en stéatite, une crédence jaune, une crédence en mosaïque, un sol en ardoise, îlot et un sol marron.
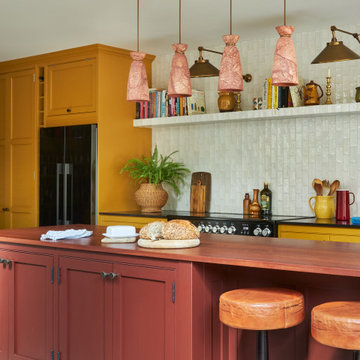
Réalisation d'une cuisine ouverte linéaire tradition de taille moyenne avec un évier de ferme, un placard à porte shaker, des portes de placard jaunes, un plan de travail en surface solide, une crédence blanche, une crédence en céramique, îlot et plan de travail noir.
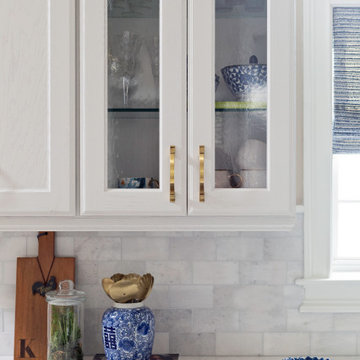
Aménagement d'une grande cuisine ouverte classique en U avec un évier encastré, un placard à porte shaker, des portes de placard jaunes, un plan de travail en granite, une crédence grise, une crédence en marbre, un électroménager en acier inoxydable, parquet clair, îlot, un sol marron et un plan de travail blanc.
Idées déco de cuisines classiques avec des portes de placard jaunes
3