Idées déco de cuisines classiques avec différents designs de plafond
Trier par :
Budget
Trier par:Populaires du jour
101 - 120 sur 16 855 photos
1 sur 3

A new side extension allows for a generous new kitchen with direct link to the garden. Big generous sliding doors allow for fluid movement between the interior and the exterior. A big roof light was designed to flood the space with natural light. An exposed beam crossed the roof light and ceiling and gave us the opportunity to express it with a nice vivid colour which gives personality to the space.
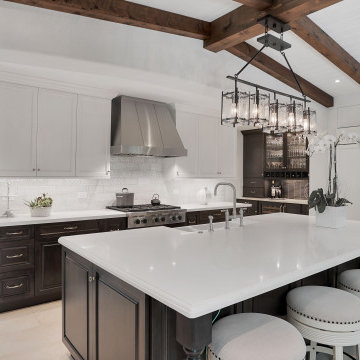
Cette photo montre une cuisine encastrable chic en L avec un évier de ferme, un placard avec porte à panneau encastré, des portes de placard blanches, une crédence blanche, îlot, un sol beige, un plan de travail blanc, poutres apparentes, un plafond en lambris de bois et un plafond voûté.

Idées déco pour une cuisine encastrable classique en L avec un évier de ferme, un placard avec porte à panneau encastré, des portes de placards vertess, une crédence blanche, une crédence en dalle de pierre, parquet foncé, îlot, un sol marron, un plan de travail blanc et poutres apparentes.
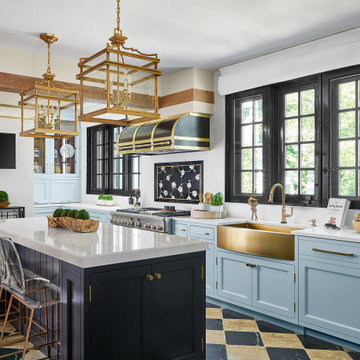
While this kitchen appears traditional in styling, it has many of the modern amenities you would find in any state of the art kitchen including a smart home automation system by Greathomes Technolities which controls the lights, audio system and window shades in the room. The voice activated faucet allows for touchless operation, while clean up is a breeze with the cabinetry’s built in vacuum by Hafele. Cambria is a state of the art solid surface that offers the look and feel of a natural stone with the high tech performance of quartz pairing extremely well with this “well disguised” theme in our kitchen.
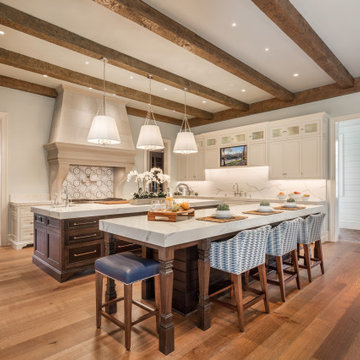
Aménagement d'une cuisine classique en U avec un placard à porte shaker, des portes de placard blanches, une crédence blanche, une crédence en dalle de pierre, parquet foncé, 2 îlots, un sol marron, un plan de travail blanc et poutres apparentes.

Cucina in legno massiccio laccata e top in granito
Idée de décoration pour une cuisine américaine tradition en L de taille moyenne avec un évier encastré, un placard avec porte à panneau surélevé, des portes de placard blanches, un plan de travail en granite, une crédence rose, une crédence en granite, un électroménager blanc, un sol en marbre, aucun îlot, un sol rose, un plan de travail rose et un plafond décaissé.
Idée de décoration pour une cuisine américaine tradition en L de taille moyenne avec un évier encastré, un placard avec porte à panneau surélevé, des portes de placard blanches, un plan de travail en granite, une crédence rose, une crédence en granite, un électroménager blanc, un sol en marbre, aucun îlot, un sol rose, un plan de travail rose et un plafond décaissé.

Our clients raised three children with a small galley kitchen and equally small eating area. The kitchen remodel was always a thought, but time and money was limited. Two children have since moved, married, and have their own children. Their needs for a larger more functional entertaining kitchen became a necessity. They wanted the ability to have the entire family together simultaneously. Our clients stated the new kitchen has met their every desire and even more than ever imagined.
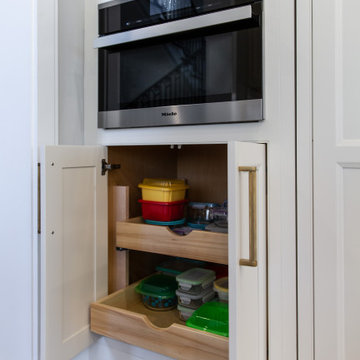
Exemple d'une grande cuisine ouverte encastrable chic en U avec un évier 1 bac, un placard à porte affleurante, des portes de placard blanches, un plan de travail en quartz modifié, une crédence blanche, une crédence en quartz modifié, parquet foncé, îlot, un sol marron, un plan de travail blanc et un plafond décaissé.

Inspiration pour une cuisine parallèle traditionnelle avec un évier encastré, un placard à porte affleurante, des portes de placard blanches, une crédence verte, une crédence en mosaïque, un électroménager en acier inoxydable, un sol en bois brun, îlot, un sol marron, un plan de travail vert et un plafond à caissons.

Idée de décoration pour une grande cuisine ouverte encastrable tradition en L et bois clair avec un évier encastré, un placard à porte plane, un plan de travail en stratifié, une crédence multicolore, une crédence en carreau de ciment, un sol en carrelage de céramique, îlot, un sol gris, un plan de travail gris et poutres apparentes.
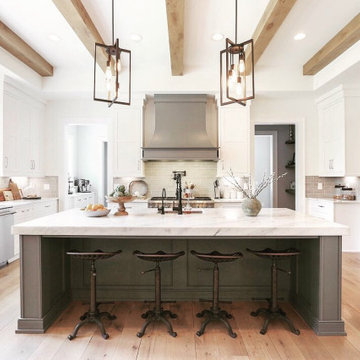
Cette photo montre une cuisine chic en U avec un évier de ferme, un placard à porte shaker, des portes de placard blanches, une crédence en carrelage métro, un électroménager en acier inoxydable, parquet clair, îlot, un plan de travail blanc et poutres apparentes.
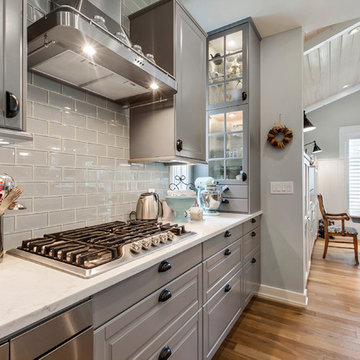
JP Morales photo
Idées déco pour une cuisine américaine parallèle classique de taille moyenne avec un placard à porte vitrée, des portes de placard grises, plan de travail en marbre, une crédence grise, une crédence en céramique, un électroménager en acier inoxydable, parquet clair, îlot, un sol marron, un plan de travail blanc, un plafond voûté et un évier encastré.
Idées déco pour une cuisine américaine parallèle classique de taille moyenne avec un placard à porte vitrée, des portes de placard grises, plan de travail en marbre, une crédence grise, une crédence en céramique, un électroménager en acier inoxydable, parquet clair, îlot, un sol marron, un plan de travail blanc, un plafond voûté et un évier encastré.
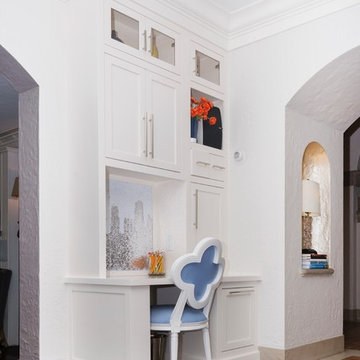
A great use of space in the corner with a small desk space with the same matching inset cabinet doors and white quartz top
Idées déco pour une très grande cuisine américaine parallèle classique avec un évier de ferme, un placard à porte shaker, des portes de placard blanches, un plan de travail en quartz modifié, une crédence blanche, une crédence en carrelage métro, un électroménager en acier inoxydable, parquet foncé, îlot, un sol marron, un plan de travail blanc et un plafond à caissons.
Idées déco pour une très grande cuisine américaine parallèle classique avec un évier de ferme, un placard à porte shaker, des portes de placard blanches, un plan de travail en quartz modifié, une crédence blanche, une crédence en carrelage métro, un électroménager en acier inoxydable, parquet foncé, îlot, un sol marron, un plan de travail blanc et un plafond à caissons.

This large kitchen remodel expansion included removing a wall to create a larger space and added vaulted ceiling to make this room even more spacious. This kitchen was once an enclosed u-shape kitchen and now with the added space a large island was added and a wall of cabinets for additional space. Gorgeous granite was installed along with Thermador stainless steel appliances. Scott Basile, Basile Photography. www.choosechi.com

Northfield, IL kitchen remodel has an open floor plan which allows for better daylight dispursement. Defining the kitchen, dining, and sitting room space by varying ceiling design and open cabinetry makes the rooms more spacious, yet each space remains well defined. The added skylights in the hall gave natural light in the interior hallway as well as down the lower level stairway. The updated closets and baths use every inch wisely and the visual sight lines throughout are crisp and clean.
Norman Sizemore Photography
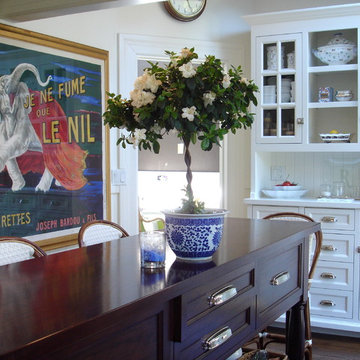
Aménagement d'une petite cuisine américaine classique en L avec un évier de ferme, un placard à porte affleurante, des portes de placard blanches, plan de travail en marbre, une crédence blanche, une crédence en carrelage métro, un électroménager en acier inoxydable, parquet foncé, îlot, un sol marron, un plan de travail blanc et un plafond voûté.
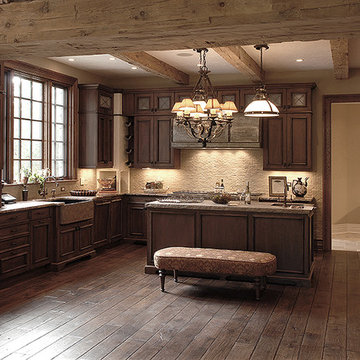
In true manor style, understated elegance reigns. The classic mix of flooring, wainscoting and field stone seem as though they were lifted right from the Highlands. A curved staircase with custom balustrades completes the old-world sophistication. Floor: 6-3/4” wide-plank Vintage French Oak | Rustic Character | Victorian Collection hand scraped | light distress | pillowed edge | color Cognac | Satin Hardwax Oil. For more information please email us at: sales@signaturehardwoods.com

Aménagement d'une grande arrière-cuisine blanche et bois classique en U et bois foncé avec un évier encastré, un plan de travail en granite, une crédence blanche, une crédence en céramique, un électroménager en acier inoxydable, parquet foncé, îlot, un sol marron, un plan de travail gris, poutres apparentes et un placard à porte shaker.

Kitchen with eat-in banquette
Inspiration pour une cuisine américaine parallèle traditionnelle avec un évier encastré, un placard à porte shaker, des portes de placards vertess, un plan de travail en quartz, une crédence blanche, une crédence en céramique, un électroménager en acier inoxydable, parquet clair, aucun îlot, un sol marron, plan de travail noir et poutres apparentes.
Inspiration pour une cuisine américaine parallèle traditionnelle avec un évier encastré, un placard à porte shaker, des portes de placards vertess, un plan de travail en quartz, une crédence blanche, une crédence en céramique, un électroménager en acier inoxydable, parquet clair, aucun îlot, un sol marron, plan de travail noir et poutres apparentes.

Inspiration pour une grande arrière-cuisine parallèle et encastrable traditionnelle avec un évier de ferme, un placard à porte plane, des portes de placard bleues, un plan de travail en quartz modifié, une crédence blanche, une crédence en carreau de porcelaine, un sol en bois brun, îlot, un sol marron, un plan de travail bleu et un plafond en lambris de bois.
Idées déco de cuisines classiques avec différents designs de plafond
6