Idées déco de cuisines classiques avec parquet foncé
Trier par :
Budget
Trier par:Populaires du jour
81 - 100 sur 93 468 photos
1 sur 3
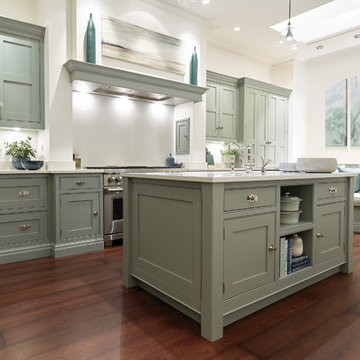
Tom Howley have taken the hand-painted shaker kitchen and re-invented it for the modern home. Designed to be different, and built by hand using only the finest materials, this shaker kitchen can be made to suit your exact requirements; from bespoke cabinetry, quartz island and co-ordinating curved seating, to an exclusive selection of paint colours, every inch is testament to Tom Howley’s commitment to quality.
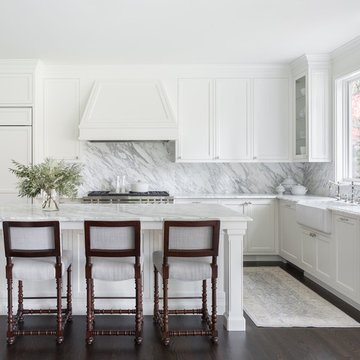
Cette image montre une cuisine encastrable traditionnelle en L avec un évier de ferme, un placard à porte shaker, des portes de placard blanches, une crédence blanche, une crédence en dalle de pierre, parquet foncé, îlot, un plan de travail blanc et fenêtre au-dessus de l'évier.

This spacious kitchen design in Yardley is a bright, open plan space bathed in natural light from the large windows, doors, and skylights. The white perimeter cabinets from Koch and Company are complemented by handmade subway tile and MSI Surfaces Calcatta Venice quartz countertop. The white color scheme is beautifully contrasted by blue island cabinetry with a bi-level countertop and barstool seating. The island also includes a Task Lighting angled power strip, a narrow wine refrigerator, and a white Blanco Siligranit apron front sink with a Riobel Edge faucet and chrome soap dispenser. The kitchen cabinets are accented by Top Knobs Lydia style pulls in chrome. Bosch stainless appliances feature throughout the kitchen, including a microwave drawer and a Bosch stainless chimney hood. Dark hardwood flooring from Meridian brings depth to the style. The natural lighting is complemented by pendant lights from Wage Lighting, undercabinet lighting, and upper glass front cabinets with in cabinet lighting.
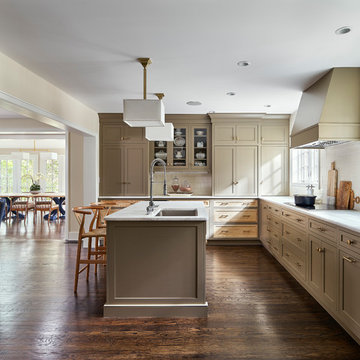
This renovated, light-filled kitchen connects visually and spatially to the new living and dining spaces beyond.
Photography courtesy of Jeffrey Totaro.
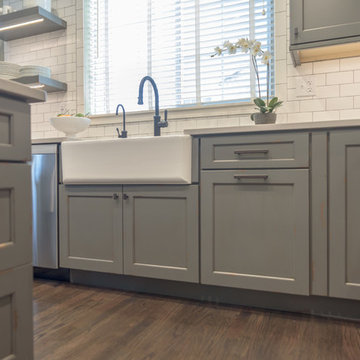
Philip Hegel Photography
Cette image montre une cuisine ouverte traditionnelle en L de taille moyenne avec un évier de ferme, un placard à porte shaker, des portes de placard grises, un plan de travail en quartz modifié, une crédence blanche, une crédence en carrelage métro, un électroménager en acier inoxydable, parquet foncé, îlot, un sol marron et un plan de travail gris.
Cette image montre une cuisine ouverte traditionnelle en L de taille moyenne avec un évier de ferme, un placard à porte shaker, des portes de placard grises, un plan de travail en quartz modifié, une crédence blanche, une crédence en carrelage métro, un électroménager en acier inoxydable, parquet foncé, îlot, un sol marron et un plan de travail gris.

Cette photo montre une cuisine encastrable, parallèle et bicolore chic avec un placard à porte shaker, des portes de placard blanches, une crédence multicolore, parquet foncé, îlot, un sol marron et un plan de travail blanc.
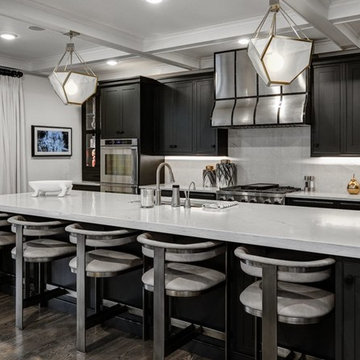
Inspiration pour une cuisine traditionnelle en bois foncé avec un évier encastré, un placard à porte shaker, une crédence blanche, une crédence en dalle de pierre, un électroménager en acier inoxydable, parquet foncé, îlot et un plan de travail blanc.
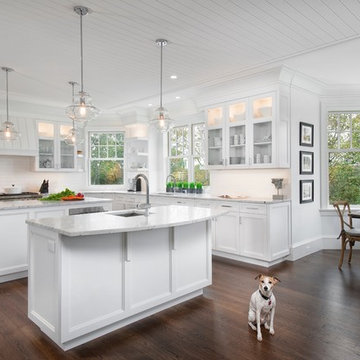
steve rossi
Cette photo montre une cuisine ouverte chic en U de taille moyenne avec un évier encastré, un placard avec porte à panneau encastré, des portes de placard blanches, plan de travail en marbre, une crédence blanche, une crédence en carrelage métro, parquet foncé, 2 îlots, un sol marron et un plan de travail blanc.
Cette photo montre une cuisine ouverte chic en U de taille moyenne avec un évier encastré, un placard avec porte à panneau encastré, des portes de placard blanches, plan de travail en marbre, une crédence blanche, une crédence en carrelage métro, parquet foncé, 2 îlots, un sol marron et un plan de travail blanc.
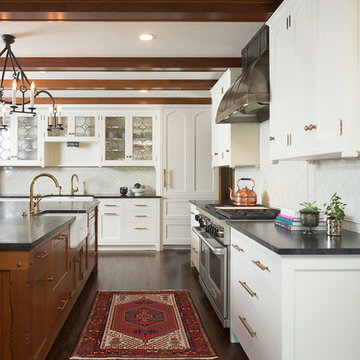
Photography: Steve Henke
Idées déco pour une cuisine classique en L avec un évier de ferme, un placard à porte shaker, des portes de placard blanches, une crédence blanche, un électroménager en acier inoxydable, parquet foncé, îlot, un sol marron et plan de travail noir.
Idées déco pour une cuisine classique en L avec un évier de ferme, un placard à porte shaker, des portes de placard blanches, une crédence blanche, un électroménager en acier inoxydable, parquet foncé, îlot, un sol marron et plan de travail noir.

Ken Vaughn
Aménagement d'une cuisine classique en U avec un évier de ferme, un placard à porte affleurante, des portes de placard grises, un plan de travail en stéatite, une crédence blanche, une crédence en carrelage métro, parquet foncé, 2 îlots, un sol marron et plan de travail noir.
Aménagement d'une cuisine classique en U avec un évier de ferme, un placard à porte affleurante, des portes de placard grises, un plan de travail en stéatite, une crédence blanche, une crédence en carrelage métro, parquet foncé, 2 îlots, un sol marron et plan de travail noir.

This kitchen is the perfect example of how dark stained cabinets don't necessarily create a dark space. The natural and artificial light in this kitchen's design allow the space to be bright and welcoming.
Scott Amundson Photography, LLC
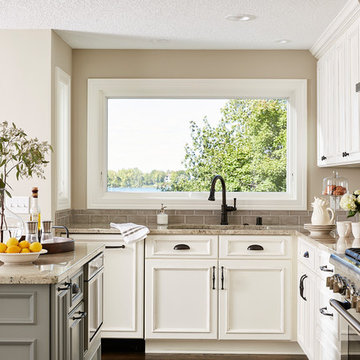
Bright and open to enjoy the view of the lake!
Réalisation d'une grande cuisine tradition en L avec un évier encastré, un placard avec porte à panneau encastré, des portes de placard blanches, un plan de travail en granite, une crédence grise, une crédence en carrelage métro, un électroménager en acier inoxydable, parquet foncé, îlot, un sol marron, un plan de travail beige et fenêtre au-dessus de l'évier.
Réalisation d'une grande cuisine tradition en L avec un évier encastré, un placard avec porte à panneau encastré, des portes de placard blanches, un plan de travail en granite, une crédence grise, une crédence en carrelage métro, un électroménager en acier inoxydable, parquet foncé, îlot, un sol marron, un plan de travail beige et fenêtre au-dessus de l'évier.

-The kitchen was isolated but was key to project’s success, as it is the central axis of the first level
-The designers renovated the entire lower level to create a configuration that opened the kitchen to every room on lower level, except for the formal dining room
-New double islands tripled the previous counter space and doubled previous storage
-Six bar stools offer ample seating for casual family meals and entertaining
-With a nod to the children, all upholstery in the Kitchen/ Breakfast Room are indoor/outdoor fabrics
-Removing & shortening walls between kitchen/family room/informal dining allows views, a total house connection, plus the architectural changes in these adjoining rooms enhances the kitchen experience
-Design aesthetic was to keep everything neutral with pops of color and accents of dark elements
-Cream cabinetry contrasts with dark stain accents on the island, hood & ceiling beams
-Back splash is over-scaled subway tile; pewter cabinetry hardware
-Fantasy Brown granite counters have a "leather-ed" finish
-The focal point and center of activity now stems from the kitchen – it’s truly the Heart of this Home.
Galina Coada Photography
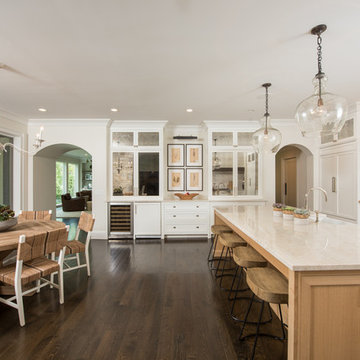
Kitchen with natural wood finishes and a rustic vibe
Réalisation d'une grande cuisine encastrable tradition avec des portes de placard blanches, parquet foncé, îlot, un sol marron et un placard à porte shaker.
Réalisation d'une grande cuisine encastrable tradition avec des portes de placard blanches, parquet foncé, îlot, un sol marron et un placard à porte shaker.
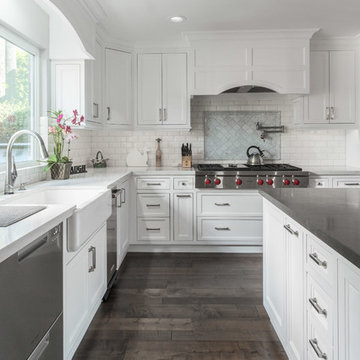
Idée de décoration pour une cuisine tradition en L avec un évier de ferme, un placard avec porte à panneau encastré, des portes de placard blanches, une crédence blanche, une crédence en carrelage métro, un électroménager en acier inoxydable, parquet foncé, îlot, un sol marron, un plan de travail blanc et fenêtre au-dessus de l'évier.
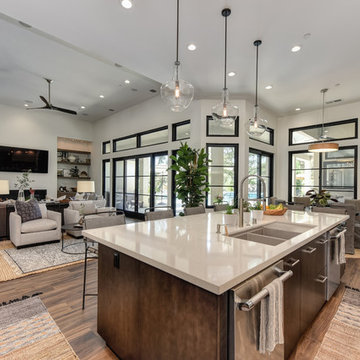
Idées déco pour une cuisine américaine classique en U et bois foncé avec un évier encastré, un placard à porte plane, un plan de travail en quartz modifié, une crédence blanche, un électroménager en acier inoxydable, parquet foncé, îlot, un sol marron et un plan de travail blanc.
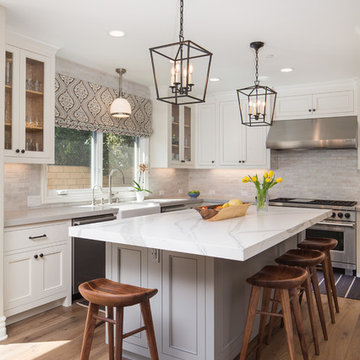
Roberto Garcia Photography
Idées déco pour une cuisine classique en U de taille moyenne et fermée avec un évier de ferme, un placard avec porte à panneau encastré, des portes de placard blanches, plan de travail en marbre, une crédence grise, un électroménager en acier inoxydable, parquet foncé, îlot, un sol marron, un plan de travail blanc et une crédence en carrelage métro.
Idées déco pour une cuisine classique en U de taille moyenne et fermée avec un évier de ferme, un placard avec porte à panneau encastré, des portes de placard blanches, plan de travail en marbre, une crédence grise, un électroménager en acier inoxydable, parquet foncé, îlot, un sol marron, un plan de travail blanc et une crédence en carrelage métro.
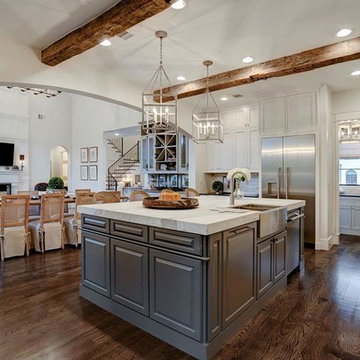
Purser Architectural Custom Home Design
Réalisation d'une grande cuisine américaine tradition en L avec un évier de ferme, des portes de placard blanches, un plan de travail en quartz, une crédence grise, un électroménager en acier inoxydable, parquet foncé, îlot, un sol marron, un plan de travail blanc, un placard avec porte à panneau encastré et une crédence en mosaïque.
Réalisation d'une grande cuisine américaine tradition en L avec un évier de ferme, des portes de placard blanches, un plan de travail en quartz, une crédence grise, un électroménager en acier inoxydable, parquet foncé, îlot, un sol marron, un plan de travail blanc, un placard avec porte à panneau encastré et une crédence en mosaïque.

Aménagement d'une grande cuisine ouverte classique avec un évier encastré, un placard à porte shaker, des portes de placard blanches, un plan de travail en quartz, une crédence blanche, une crédence en céramique, un électroménager en acier inoxydable, parquet foncé, îlot, un sol marron et un plan de travail blanc.

Cette photo montre une petite cuisine parallèle et encastrable chic fermée avec un évier de ferme, un placard à porte shaker, des portes de placard blanches, un plan de travail en granite, une crédence grise, une crédence en marbre, parquet foncé, aucun îlot, un sol marron et un plan de travail blanc.
Idées déco de cuisines classiques avec parquet foncé
5