Idées déco de cuisines classiques avec parquet foncé
Trier par :
Budget
Trier par:Populaires du jour
121 - 140 sur 93 470 photos
1 sur 3
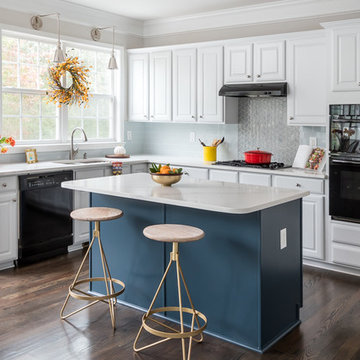
Inspiration pour une grande cuisine traditionnelle en L avec des portes de placard blanches, un plan de travail en quartz modifié, une crédence bleue, un électroménager noir, parquet foncé, îlot, un sol marron, un évier encastré, un placard avec porte à panneau surélevé et une crédence en carrelage métro.

Photography by Michael J. Lee
Réalisation d'une grande cuisine américaine parallèle tradition avec un évier encastré, un placard à porte affleurante, des portes de placard beiges, plan de travail en marbre, une crédence grise, une crédence en carreau de verre, un électroménager en acier inoxydable, parquet foncé, îlot, un sol marron et un plan de travail blanc.
Réalisation d'une grande cuisine américaine parallèle tradition avec un évier encastré, un placard à porte affleurante, des portes de placard beiges, plan de travail en marbre, une crédence grise, une crédence en carreau de verre, un électroménager en acier inoxydable, parquet foncé, îlot, un sol marron et un plan de travail blanc.
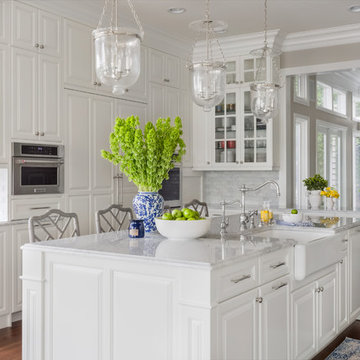
Design By Sheila Mayden Interiors, Photos by WE Studio
Réalisation d'une cuisine encastrable tradition fermée avec un évier de ferme, un placard avec porte à panneau surélevé, des portes de placard blanches, une crédence blanche, parquet foncé, îlot et un sol marron.
Réalisation d'une cuisine encastrable tradition fermée avec un évier de ferme, un placard avec porte à panneau surélevé, des portes de placard blanches, une crédence blanche, parquet foncé, îlot et un sol marron.
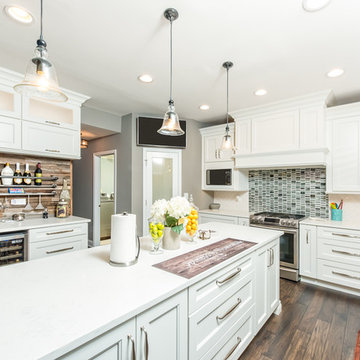
White shaker kitchen with white subway herringbone backsplash and a beautiful blue-green accent behind the range. Ample storage and a new pantry allows this home to embrace much needed storage. The stacked crown bring the height of the 36" cabinets even higher while maintaining a staggered appeal.
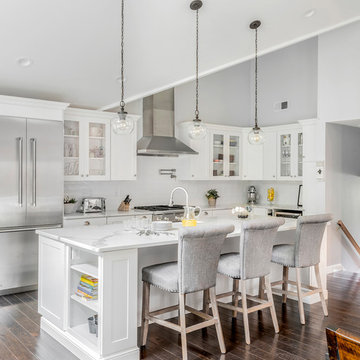
Sterling Homes transforms another cramped, dated kitchen into a warm, open and functional family-friendly living space.
Idée de décoration pour une grande cuisine tradition en L avec un placard avec porte à panneau encastré, une crédence blanche, îlot, un évier de ferme, des portes de placard blanches, un électroménager en acier inoxydable, parquet foncé et un sol marron.
Idée de décoration pour une grande cuisine tradition en L avec un placard avec porte à panneau encastré, une crédence blanche, îlot, un évier de ferme, des portes de placard blanches, un électroménager en acier inoxydable, parquet foncé et un sol marron.

Cette image montre une arrière-cuisine traditionnelle en L de taille moyenne avec des portes de placard blanches, parquet foncé, aucun îlot, un sol marron et un placard sans porte.
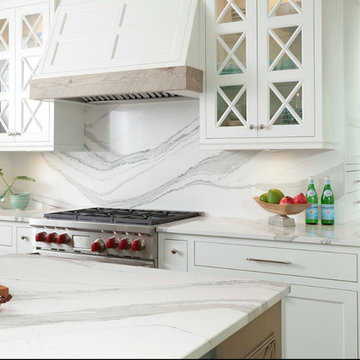
Cette image montre une grande cuisine traditionnelle fermée avec un évier encastré, un placard avec porte à panneau encastré, un plan de travail en quartz modifié, une crédence blanche, un électroménager en acier inoxydable, parquet foncé, îlot, un sol marron, un plan de travail blanc, des portes de placard blanches et une crédence en dalle de pierre.
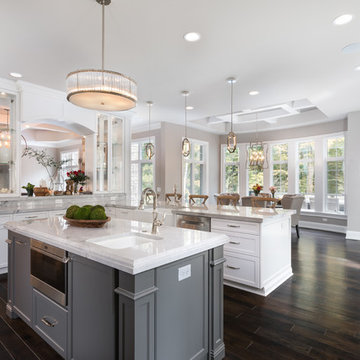
Inspiration pour une grande cuisine traditionnelle en U fermée avec un évier de ferme, un placard à porte shaker, des portes de placard blanches, plan de travail en marbre, une crédence blanche, une crédence en marbre, un électroménager en acier inoxydable, parquet foncé, 2 îlots et un sol marron.
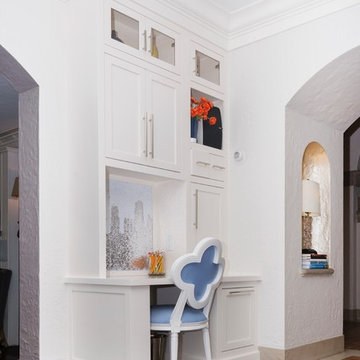
A great use of space in the corner with a small desk space with the same matching inset cabinet doors and white quartz top
Idées déco pour une très grande cuisine américaine parallèle classique avec un évier de ferme, un placard à porte shaker, des portes de placard blanches, un plan de travail en quartz modifié, une crédence blanche, une crédence en carrelage métro, un électroménager en acier inoxydable, parquet foncé, îlot, un sol marron, un plan de travail blanc et un plafond à caissons.
Idées déco pour une très grande cuisine américaine parallèle classique avec un évier de ferme, un placard à porte shaker, des portes de placard blanches, un plan de travail en quartz modifié, une crédence blanche, une crédence en carrelage métro, un électroménager en acier inoxydable, parquet foncé, îlot, un sol marron, un plan de travail blanc et un plafond à caissons.

Idée de décoration pour une grande cuisine tradition en L fermée avec des portes de placard blanches, un plan de travail en quartz modifié, une crédence grise, un électroménager en acier inoxydable, parquet foncé, îlot, un évier encastré, un placard à porte shaker, une crédence en carrelage de pierre et un sol marron.
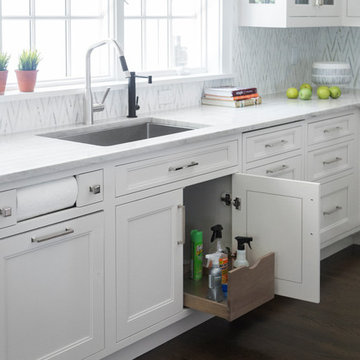
A 1920s colonial in a shorefront community in Westchester County had an expansive renovation with new kitchen by Studio Dearborn. Countertops White Macauba; interior design Lorraine Levinson. Photography, Timothy Lenz.

Tthe space was opened up to provide generous amounts of light, and wall-to-wall windows and doors were added to create one great dining experience and to allow the outside beauty to come inside. Eyes are immediately drawn to the expansive kitchen island. The custom island was painted a vintage grey with red undertones and distressed to create the perfect look. Throughout the kitchen the custom cabinets and drawers, made by Trademark Wood Products, were painted a soft, warm white. The ends of the island were custom set at the exact height for our homeowner who enjoys baking. The decision to keep the granite honed countertops lighter on the perimeter was made in order to keep the island as a bold statement. Along the outer custom wall of cabinetry incorporated a stylish and functional prep kitchen allowed our homeowners, who also love to entertain, a more useful and expansive space. After doubling the size of our homeowner’s preceding kitchen and adding custom features, baking, entertaining, or a casual night will never be the same as they overlook the backyard views of Minnehaha Creek.
Susan Gilmore Photography

A large two-tiered island is the main work area in this two-cook kitchen. Featuring a waterfall Grothouse custom wood top and a matching quartz waterfall top with a large undermount sink.
The second work area is comprised of the large cooktop and smaller prep sink and double ovens. The raised walnut snack bar top was designed to block the view of the work area from visitors entering the room from the main hallway.

adamtaylorphotos.com
Cette image montre une grande cuisine américaine encastrable traditionnelle en L avec un évier encastré, une crédence blanche, parquet foncé, îlot, un sol marron, un placard avec porte à panneau encastré, des portes de placard grises, un plan de travail en quartz modifié et une crédence en carrelage métro.
Cette image montre une grande cuisine américaine encastrable traditionnelle en L avec un évier encastré, une crédence blanche, parquet foncé, îlot, un sol marron, un placard avec porte à panneau encastré, des portes de placard grises, un plan de travail en quartz modifié et une crédence en carrelage métro.
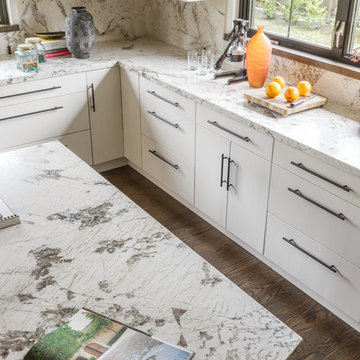
Ania Omski-Talwar
Location: Danville, CA, USA
The house was built in 1963 and is reinforced cinder block construction, unusual for California, which makes any renovation work trickier. The kitchen we replaced featured all maple cabinets and floors and pale pink countertops. With the remodel we didn’t change the layout, or any window/door openings. The cabinets may read as white, but they are actually cream with an antique glaze on a flat panel door. All countertops and backsplash are granite. The original copper hood was replaced by a custom one in zinc. Dark brick veneer fireplace is now covered in white limestone. The homeowners do a lot of entertaining, so even though the overall layout didn’t change, I knew just what needed to be done to improve function. The husband loves to cook and is beyond happy with his 6-burner stove.
https://www.houzz.com/ideabooks/90234951/list/zinc-range-hood-and-a-limestone-fireplace-create-a-timeless-look
davidduncanlivingston.com

Cette photo montre une cuisine chic en L fermée et de taille moyenne avec un évier de ferme, un placard à porte plane, des portes de placard bleues, plan de travail en marbre, une crédence blanche, une crédence en céramique, un électroménager de couleur, parquet foncé, îlot et un sol marron.
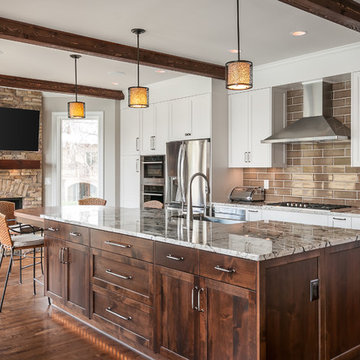
Anastasia Alkema
Idée de décoration pour une cuisine tradition avec un placard à porte shaker, des portes de placard blanches, une crédence marron, une crédence en carrelage métro, un électroménager en acier inoxydable, parquet foncé, îlot et un sol marron.
Idée de décoration pour une cuisine tradition avec un placard à porte shaker, des portes de placard blanches, une crédence marron, une crédence en carrelage métro, un électroménager en acier inoxydable, parquet foncé, îlot et un sol marron.
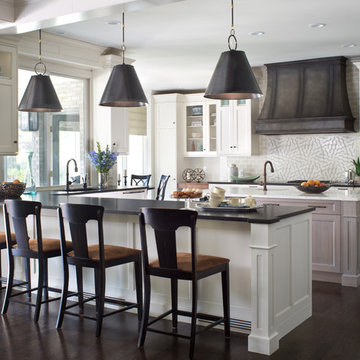
Raw Urth's hand-crafted Montrose range hood
Finish: Antique patina on steel
*Kitchen design by Angela Otten, Inspire Kitchen Design Studio (Denver, CO)
*Photo by Emily Minton Redfield
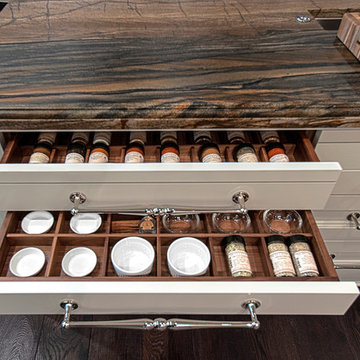
Large Kitchen island with seasonings storage and prep bowl drawer for easy access during food preparation .
Norman Sizemore- Photographer
Cette photo montre une cuisine chic avec parquet foncé, îlot, un sol marron, un placard avec porte à panneau encastré, des portes de placard blanches et un plan de travail marron.
Cette photo montre une cuisine chic avec parquet foncé, îlot, un sol marron, un placard avec porte à panneau encastré, des portes de placard blanches et un plan de travail marron.

Exemple d'une grande arrière-cuisine chic avec un évier de ferme, un placard avec porte à panneau encastré, des portes de placard grises, un plan de travail en granite, une crédence grise, une crédence en carreau de verre, un électroménager en acier inoxydable, parquet foncé, 2 îlots et un sol marron.
Idées déco de cuisines classiques avec parquet foncé
7