Idées déco de cuisines classiques avec un plafond voûté
Trier par :
Budget
Trier par:Populaires du jour
21 - 40 sur 5 207 photos
1 sur 3

Cette image montre une très grande cuisine ouverte traditionnelle avec un évier 2 bacs, un placard à porte shaker, des portes de placard bleues, un plan de travail en quartz modifié, une crédence blanche, parquet foncé, îlot, un plan de travail blanc et un plafond voûté.

Industrial transitional English style kitchen. The addition and remodeling were designed to keep the outdoors inside. Replaced the uppers and prioritized windows connected to key parts of the backyard and having open shelvings with walnut and brass details.
Custom dark cabinets made locally. Designed to maximize the storage and performance of a growing family and host big gatherings. The large island was a key goal of the homeowners with the abundant seating and the custom booth opposite to the range area. The booth was custom built to match the client's favorite dinner spot. In addition, we created a more New England style mudroom in connection with the patio. And also a full pantry with a coffee station and pocket doors.

Idées déco pour une cuisine américaine classique en L de taille moyenne avec un évier encastré, un placard à porte shaker, des portes de placard blanches, un plan de travail en quartz modifié, une crédence multicolore, une crédence en mosaïque, un électroménager en acier inoxydable, un sol en vinyl, îlot, un sol marron, un plan de travail blanc et un plafond voûté.

There are so many great seating options in this space especially with the center island. Seating was a big priority to these homeowners as they desired spaces for their grandchildren to sit.

Aménagement d'une cuisine classique en L avec un évier encastré, un placard à porte shaker, des portes de placard blanches, une crédence blanche, un électroménager blanc, parquet foncé, îlot, un sol marron, un plan de travail blanc et un plafond voûté.

This home built in 2000 was dark and the kitchen was partially closed off. They wanted to open it up to the outside and update the kitchen and entertaining spaces. We removed a wall between the living room and kitchen and added sliders to the backyard. The beautiful Openseas painted cabinets definitely add a stylish element to this previously dark brown kitchen. Removing the big, bulky, dark built-ins in the living room also brightens up the overall space.

Idées déco pour une cuisine américaine classique en U avec un évier de ferme, un placard avec porte à panneau encastré, des portes de placard blanches, une crédence multicolore, une crédence en carrelage métro, un électroménager en acier inoxydable, un sol en bois brun, îlot, un sol marron, plan de travail noir, poutres apparentes et un plafond voûté.

Inspiration pour une cuisine traditionnelle en U avec un évier encastré, un placard à porte shaker, des portes de placard blanches, une crédence blanche, une crédence en carrelage métro, un électroménager en acier inoxydable, un sol en bois brun, îlot, un sol marron, un plan de travail gris, poutres apparentes et un plafond voûté.

Aménagement d'une cuisine encastrable classique en L et bois brun avec un placard à porte plane, une crédence marron, îlot, un sol beige, un plan de travail gris, un plafond en lambris de bois et un plafond voûté.

Cette image montre une grande cuisine américaine traditionnelle en L avec un évier de ferme, un placard à porte shaker, des portes de placards vertess, plan de travail en marbre, un électroménager de couleur, un sol en bois brun, îlot, un plan de travail blanc et un plafond voûté.

Réalisation d'une très grande cuisine ouverte tradition en L avec un évier 1 bac, un placard à porte shaker, des portes de placards vertess, un plan de travail en quartz modifié, une crédence blanche, une crédence en quartz modifié, un électroménager en acier inoxydable, un sol en carrelage de porcelaine, îlot, un sol beige, un plan de travail blanc et un plafond voûté.

Cette image montre une grande cuisine ouverte traditionnelle en U avec un évier encastré, un placard à porte affleurante, des portes de placard blanches, un plan de travail en quartz modifié, une crédence blanche, une crédence en marbre, un électroménager en acier inoxydable, parquet foncé, îlot, un sol marron, un plan de travail gris et un plafond voûté.
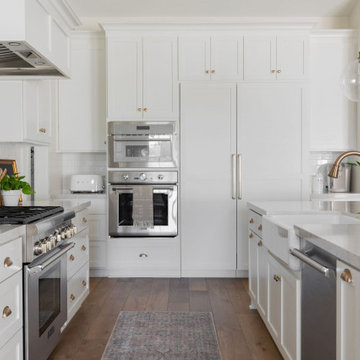
White kitchen with lots of layered elements. Part of the Ranch House Great Room.
Idées déco pour une grande cuisine ouverte classique en L avec un évier de ferme, un placard à porte shaker, des portes de placard blanches, un plan de travail en quartz modifié, une crédence blanche, une crédence en céramique, un électroménager en acier inoxydable, un sol en bois brun, îlot, un sol marron, un plan de travail gris et un plafond voûté.
Idées déco pour une grande cuisine ouverte classique en L avec un évier de ferme, un placard à porte shaker, des portes de placard blanches, un plan de travail en quartz modifié, une crédence blanche, une crédence en céramique, un électroménager en acier inoxydable, un sol en bois brun, îlot, un sol marron, un plan de travail gris et un plafond voûté.
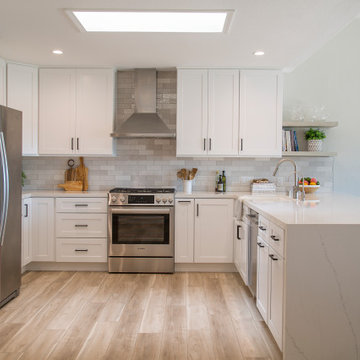
Aménagement d'une cuisine ouverte classique en L de taille moyenne avec un évier encastré, un placard à porte shaker, des portes de placard blanches, un plan de travail en quartz modifié, une crédence grise, une crédence en carrelage métro, un électroménager en acier inoxydable, sol en stratifié, aucun îlot, un sol marron, un plan de travail blanc et un plafond voûté.
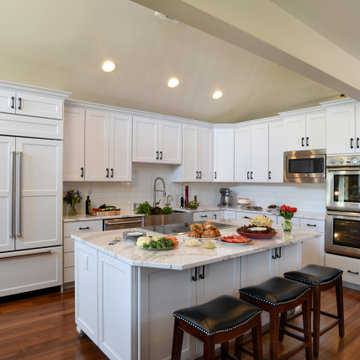
©2017 Daniel Feldkamp Photography
Idée de décoration pour une grande cuisine tradition en L avec un évier de ferme, des portes de placard blanches, un plan de travail en quartz modifié, une crédence blanche, une crédence en céramique, un électroménager en acier inoxydable, un sol en bois brun, îlot, un sol marron, un plan de travail blanc, un plafond voûté et un placard à porte shaker.
Idée de décoration pour une grande cuisine tradition en L avec un évier de ferme, des portes de placard blanches, un plan de travail en quartz modifié, une crédence blanche, une crédence en céramique, un électroménager en acier inoxydable, un sol en bois brun, îlot, un sol marron, un plan de travail blanc, un plafond voûté et un placard à porte shaker.
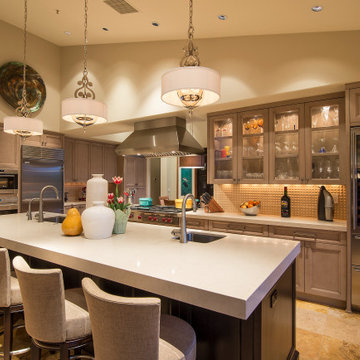
Cette photo montre une cuisine chic en L et bois clair avec un évier encastré, un placard avec porte à panneau encastré, une crédence beige, un électroménager en acier inoxydable, îlot, un sol beige, un plan de travail blanc et un plafond voûté.
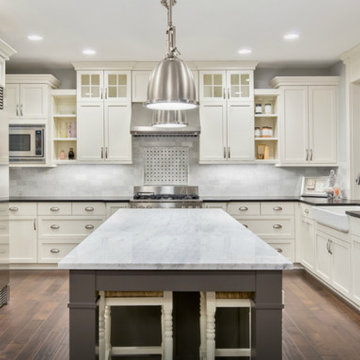
Aménagement d'une grande arrière-cuisine blanche et bois classique en U avec un évier de ferme, un placard à porte shaker, des portes de placard blanches, plan de travail en marbre, une crédence grise, un électroménager en acier inoxydable, parquet foncé, îlot, un sol marron, un plan de travail blanc et un plafond voûté.

Classic white kitchen never goes out of style. This kitchen is a soft white grey with a touch of natural warmth with wood.
Cette photo montre une grande cuisine américaine parallèle chic avec un évier 2 bacs, un placard à porte shaker, des portes de placard blanches, un plan de travail en quartz modifié, une crédence grise, une crédence en mosaïque, un électroménager en acier inoxydable, un sol en carrelage de porcelaine, une péninsule, un sol beige, un plan de travail blanc et un plafond voûté.
Cette photo montre une grande cuisine américaine parallèle chic avec un évier 2 bacs, un placard à porte shaker, des portes de placard blanches, un plan de travail en quartz modifié, une crédence grise, une crédence en mosaïque, un électroménager en acier inoxydable, un sol en carrelage de porcelaine, une péninsule, un sol beige, un plan de travail blanc et un plafond voûté.

This design features dark blue shaker style cabinets in 'Dock Blue' with an eggshell finish by Little Greene Paint Company. These dark cabinets with oak interiors are complemented with brass fixtures and fittings.
Worksurfaces are Silestone Blanco Zeus quartz with a square edge for a clean look.
Under cabinet lighting and interior lighting for the pantry cabinet in this design provide extra illumination.
A chimney-style extractor and space for the Rangemaster cooker was built into the design as well as a large breakfast pantry cabinet / kitchen dresser cabinet for extra convenience and storage. The large island, which also provides ample storage, has a built in double Belfast sink and breakfast bar.

With a wall full of windows and gorgeous barrel vaulted ceilings, this space needed grand finishes to live up to the architecture. J.S. Brown & Co. remodeled this kitchen, hearth room, and butler's pantry to with understated elegance and warm details.
Idées déco de cuisines classiques avec un plafond voûté
2