Idées déco de cuisines contemporaines avec fenêtre
Trier par :
Budget
Trier par:Populaires du jour
141 - 160 sur 1 717 photos
1 sur 3
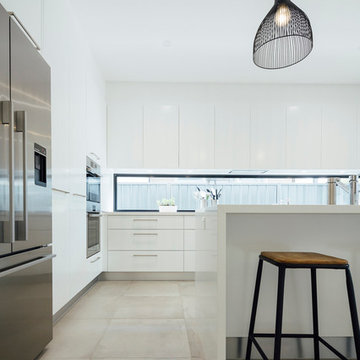
Inspiration pour une cuisine ouverte design en L avec un évier encastré, un placard à porte plane, des portes de placard blanches, un plan de travail en granite, fenêtre, un électroménager en acier inoxydable, un sol en ardoise et îlot.
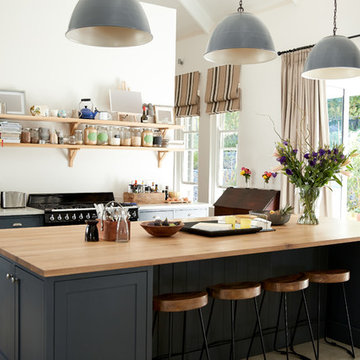
Apartment,Architectural Detail,Architecture,area,beams,Cabinet,Chair,Contemporary,cook,counter,curtains,Decor,Decoration,Design,Dining,exposed beams,family home,family kitchen,fitted kitchen,Floor,flowers,Furniture,hanging lamps,home,House,indoor,inside,interior,interior decor,Kitchen,kitchen diner,kitchen furniture,living space,luxurious,Luxury,Modern,modernisation,Oven,pendant lamps,period conversion,raised celling,residential,room,shelves,Sink,stools,Stove,Style,Table,windows,Wood,shaker
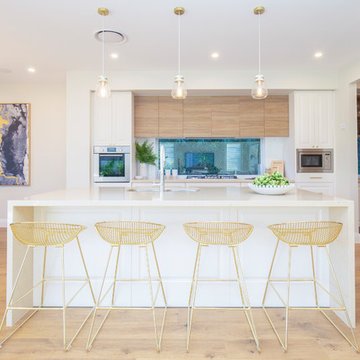
Looking for style, charisma and a home that’s a cut above the rest? The luxurious design of the Nautica 36 could be just what you’ve been searching for.
The whole family will love congregating for meals and get togethers on the Ground Floor, where an open, light-filled area is created by the clever open plan Living/Kitchen/Dining space bringing the sunshine in through wide doors to the Outdoor Living. Working from home? The location of the Home Office just off the front Entry makes it easy to work from home away from the noise of the main Living area, while the Home Theatre, Children’s Activity and First Floor Study Nook give everyone places to relax and retreat. Complete with four Bedrooms, including Master Suite, all fitted out with Walk In Robes, this home is perfect for the growing family.
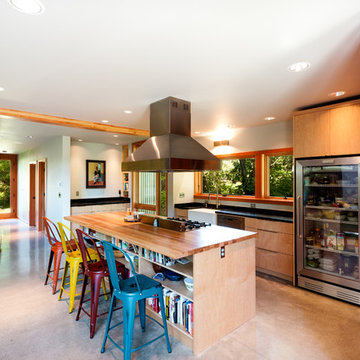
Container House kitchen
Exemple d'une petite cuisine américaine parallèle tendance en bois brun avec un évier de ferme, un placard à porte plane, un plan de travail en bois, sol en béton ciré, îlot, une crédence blanche, fenêtre, un électroménager en acier inoxydable, un sol gris et un plan de travail marron.
Exemple d'une petite cuisine américaine parallèle tendance en bois brun avec un évier de ferme, un placard à porte plane, un plan de travail en bois, sol en béton ciré, îlot, une crédence blanche, fenêtre, un électroménager en acier inoxydable, un sol gris et un plan de travail marron.
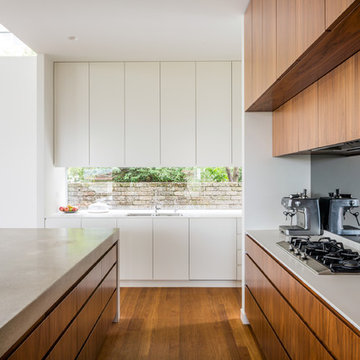
Idées déco pour une cuisine contemporaine en bois brun et L avec un sol en bois brun, îlot, un évier 2 bacs, un placard à porte plane, fenêtre, un électroménager en acier inoxydable, un sol marron et un plan de travail blanc.
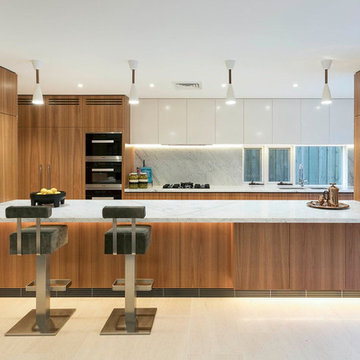
Cette image montre une cuisine américaine parallèle et encastrable design en bois brun avec un évier encastré, un placard à porte plane, une crédence blanche, fenêtre, îlot, un sol blanc et un plan de travail blanc.
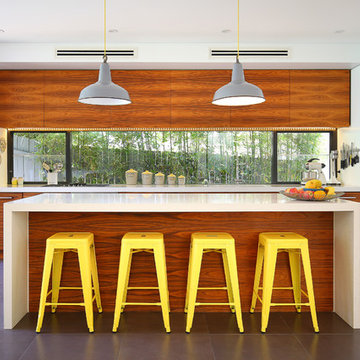
Kat Lucas Photography
Idée de décoration pour une cuisine parallèle design en bois brun avec un placard à porte plane, fenêtre et îlot.
Idée de décoration pour une cuisine parallèle design en bois brun avec un placard à porte plane, fenêtre et îlot.
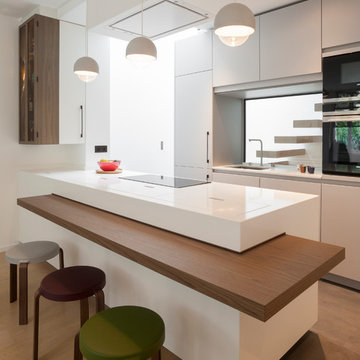
Arnaud Rinuccini
Réalisation d'une cuisine design avec un évier encastré, un placard à porte plane, des portes de placard blanches, fenêtre, un électroménager noir, une péninsule, un sol marron et un plan de travail blanc.
Réalisation d'une cuisine design avec un évier encastré, un placard à porte plane, des portes de placard blanches, fenêtre, un électroménager noir, une péninsule, un sol marron et un plan de travail blanc.

Avec son effet bois et son Fenix noir, cette cuisine adopte un style tout à fait contemporain. Les suspensions cuivrées et les tabourets en bois et métal noir mettent en valeur l'îlot central, devant le plan de travail principal.

Cette photo montre une cuisine ouverte bicolore tendance en U avec un évier 1 bac, un placard à porte plane, des portes de placard blanches, un plan de travail en bois, une crédence beige, fenêtre, un électroménager noir, sol en béton ciré, une péninsule, un sol gris et un plan de travail beige.

Renovation of a 1950's tract home into a stunning masterpiece. Matte lacquer finished cabinets with deep charcoal which coordinates with the dark waterfall stone on the living room end of the duplex.

We created a practical, L-shaped kitchen layout with an island bench integrated into the “golden triangle” that reduces steps between sink, stovetop and refrigerator for efficient use of space and ergonomics.
Instead of a splashback, windows are slotted in between the kitchen benchtop and overhead cupboards to allow natural light to enter the generous kitchen space. Overhead cupboards have been stretched to ceiling height to maximise storage space.
Timber screening was installed on the kitchen ceiling and wrapped down to form a bookshelf in the living area, then linked to the timber flooring. This creates a continuous flow and draws attention from the living area to establish an ambience of natural warmth, creating a minimalist and elegant kitchen.
The island benchtop is covered with extra large format porcelain tiles in a 'Calacatta' profile which are have the look of marble but are scratch and stain resistant. The 'crisp white' finish applied on the overhead cupboards blends well into the 'natural oak' look over the lower cupboards to balance the neutral timber floor colour.
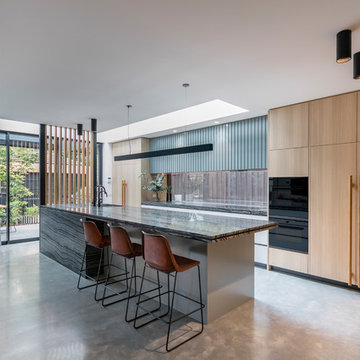
Builder - TCON Group
Architect - Pleysier Perkins
Photo - Michael Kai
Cette image montre une grande cuisine ouverte parallèle design en bois clair avec un évier posé, fenêtre, un électroménager noir, sol en béton ciré, îlot, un sol gris, un placard à porte plane et un plan de travail gris.
Cette image montre une grande cuisine ouverte parallèle design en bois clair avec un évier posé, fenêtre, un électroménager noir, sol en béton ciré, îlot, un sol gris, un placard à porte plane et un plan de travail gris.

The modern kitchen in the open plan living/kitchen/dining space in the extension. The black hanging island pendant provides s stark contrast to the white and wood Scandi feel of the kitchen.
Jaime Corbel

The window splash-back provides a unique connection to the outdoors, easy to clean and plenty of light through the day.
Cette image montre une petite cuisine américaine parallèle design avec un évier encastré, un placard à porte plane, des portes de placard blanches, fenêtre, un électroménager blanc, îlot, un plan de travail blanc, un plan de travail en quartz modifié, un sol en carrelage de porcelaine et un sol gris.
Cette image montre une petite cuisine américaine parallèle design avec un évier encastré, un placard à porte plane, des portes de placard blanches, fenêtre, un électroménager blanc, îlot, un plan de travail blanc, un plan de travail en quartz modifié, un sol en carrelage de porcelaine et un sol gris.
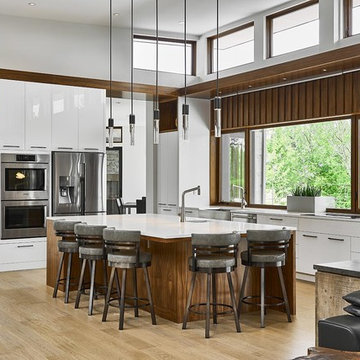
Kitchen
Idée de décoration pour une grande cuisine ouverte bicolore design en L avec un placard à porte plane, des portes de placard blanches, un plan de travail en quartz modifié, un électroménager en acier inoxydable, parquet clair, îlot, un sol beige, un évier de ferme, fenêtre et un plan de travail blanc.
Idée de décoration pour une grande cuisine ouverte bicolore design en L avec un placard à porte plane, des portes de placard blanches, un plan de travail en quartz modifié, un électroménager en acier inoxydable, parquet clair, îlot, un sol beige, un évier de ferme, fenêtre et un plan de travail blanc.
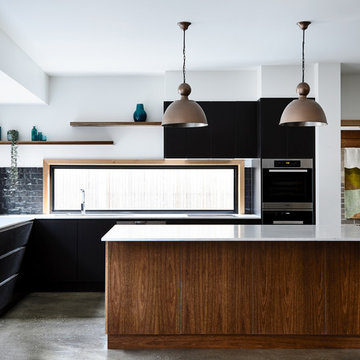
Aménagement d'une cuisine contemporaine avec un placard à porte plane, fenêtre, sol en béton ciré, îlot, un sol gris et fenêtre au-dessus de l'évier.

Creating spaces that make connections between the indoors and out, while making the most of the panoramic lake views and lush landscape that surround were two key goals of this seasonal home’s design. Central entrance into the residence brings you to an open dining and lounge space, with natural light flooding in through rooftop skylights. Soaring ceilings and subdued color palettes give the adjacent kitchen and living room an airy and expansive feeling, while the large, sliding glass doors and picture windows bring the warmth of the outdoors in. The family room, located in one of the two zinc-clad connector spaces, offers a more intimate lounge area and leads into the master suite wing, complete with vaulted ceilings and sleek lines. Three additional guest suites can be found in the opposite wing of the home, providing ideally separate living spaces for a multi-generational family.
Photographer: Steve Hall © Hedrich Blessing
Architect: Booth Hansen
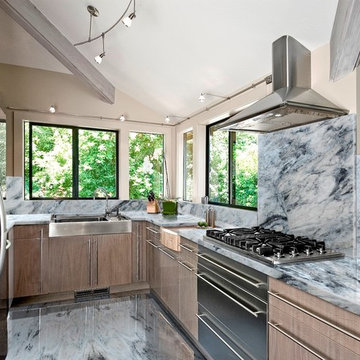
Cristal Onyx Glassy – Momentum Collection
Exemple d'une cuisine tendance en L et bois foncé fermée et de taille moyenne avec un évier 2 bacs, un placard à porte plane, plan de travail en marbre, fenêtre, un électroménager en acier inoxydable, parquet foncé, aucun îlot et un sol marron.
Exemple d'une cuisine tendance en L et bois foncé fermée et de taille moyenne avec un évier 2 bacs, un placard à porte plane, plan de travail en marbre, fenêtre, un électroménager en acier inoxydable, parquet foncé, aucun îlot et un sol marron.
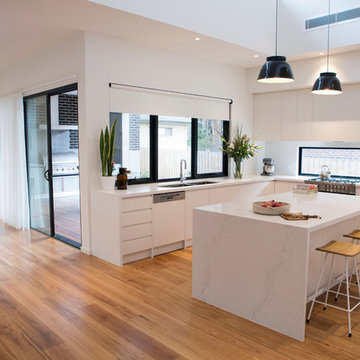
Tina Giorgio Photography
Exemple d'une grande cuisine américaine tendance en L avec des portes de placard blanches, un plan de travail en quartz modifié, un électroménager en acier inoxydable, parquet clair, îlot, un évier 2 bacs, un placard à porte plane et fenêtre.
Exemple d'une grande cuisine américaine tendance en L avec des portes de placard blanches, un plan de travail en quartz modifié, un électroménager en acier inoxydable, parquet clair, îlot, un évier 2 bacs, un placard à porte plane et fenêtre.
Idées déco de cuisines contemporaines avec fenêtre
8