Idées déco de cuisines contemporaines avec fenêtre
Trier par :
Budget
Trier par:Populaires du jour
81 - 100 sur 1 712 photos
1 sur 3
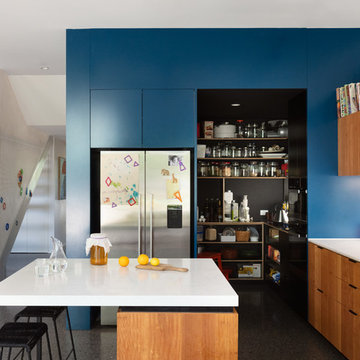
Idées déco pour une cuisine bicolore contemporaine en bois brun avec un placard à porte plane, fenêtre, un électroménager en acier inoxydable, sol en béton ciré, îlot, un sol gris et un plan de travail blanc.
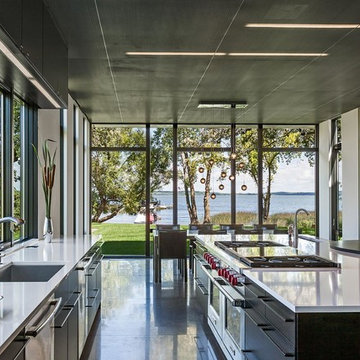
Paul Crosby
Cette image montre une cuisine américaine parallèle design avec un évier encastré, un placard à porte plane, des portes de placard noires, fenêtre, un électroménager en acier inoxydable, sol en béton ciré, îlot, un sol gris et un plan de travail blanc.
Cette image montre une cuisine américaine parallèle design avec un évier encastré, un placard à porte plane, des portes de placard noires, fenêtre, un électroménager en acier inoxydable, sol en béton ciré, îlot, un sol gris et un plan de travail blanc.
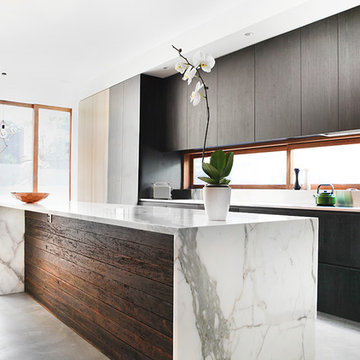
Exemple d'une cuisine ouverte linéaire tendance en bois foncé de taille moyenne avec un évier encastré, un placard à porte plane, plan de travail en marbre, fenêtre, un électroménager en acier inoxydable, sol en béton ciré, îlot et un sol gris.
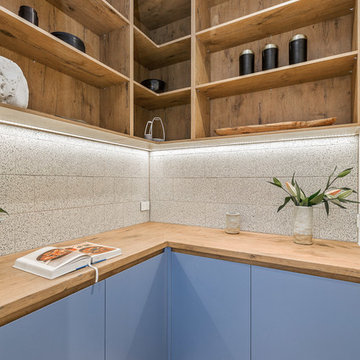
Sam Martin - 4 Walls Media
Cette image montre une arrière-cuisine design en bois brun de taille moyenne avec un évier encastré, un plan de travail en béton, fenêtre, sol en béton ciré, îlot, un sol gris et un plan de travail gris.
Cette image montre une arrière-cuisine design en bois brun de taille moyenne avec un évier encastré, un plan de travail en béton, fenêtre, sol en béton ciré, îlot, un sol gris et un plan de travail gris.
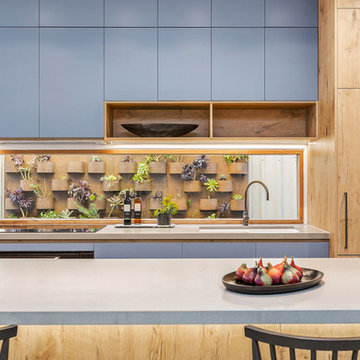
Sam Martin - 4 Walls Media
Idée de décoration pour une cuisine ouverte design en bois brun de taille moyenne avec un évier encastré, un plan de travail en béton, fenêtre, sol en béton ciré, îlot, un sol gris et un plan de travail gris.
Idée de décoration pour une cuisine ouverte design en bois brun de taille moyenne avec un évier encastré, un plan de travail en béton, fenêtre, sol en béton ciré, îlot, un sol gris et un plan de travail gris.
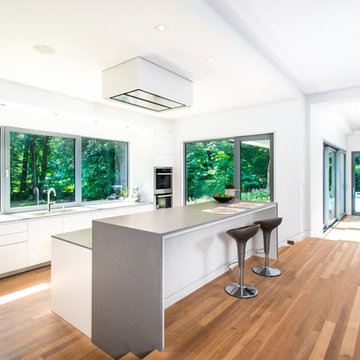
Inspiration pour une cuisine ouverte parallèle design de taille moyenne avec un placard à porte plane, des portes de placard blanches, fenêtre, parquet clair, îlot, un plan de travail gris, un plan de travail en quartz modifié, un sol marron et fenêtre au-dessus de l'évier.
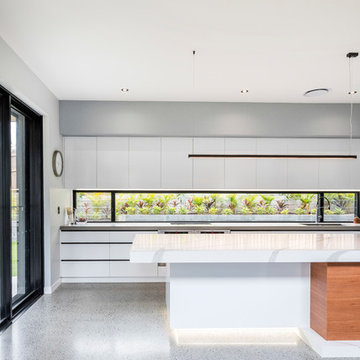
Réalisation d'une cuisine parallèle design avec un évier encastré, un placard à porte plane, des portes de placard grises, un plan de travail en béton, fenêtre, sol en béton ciré, îlot, un sol gris et un plan de travail gris.
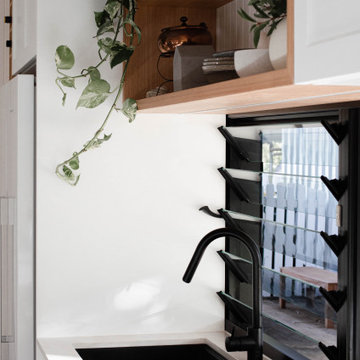
Réalisation d'une cuisine ouverte parallèle design de taille moyenne avec un évier encastré, un placard à porte shaker, des portes de placard blanches, un plan de travail en quartz modifié, fenêtre, un électroménager blanc, un sol en bois brun, îlot, un sol marron et un plan de travail blanc.
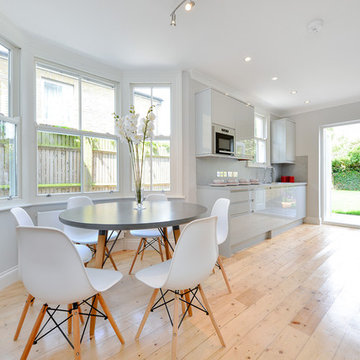
Renovation project of a three bedroom Victorian terraced house on Telegraph Hill, London.
Renovation works took place to create an enhanced feeling of wellbeing throughout. This included a new modern contemporary kitchen, enlarged first floor bathroom and new W.C. New double glazed timber sash windows were added to improve energy efficiency and reduce noise from the busy road. The original natural flooring was sanded and re-treated. Plasterwork was restored and electrics upgraded to create a more sustainable, energy efficient home. Exterior spaces were redesigned to create a new garden layout which would facilitate social interaction and incorporate bin storage.
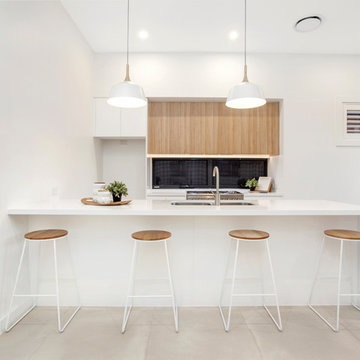
Exemple d'une cuisine ouverte linéaire tendance avec un évier encastré, des portes de placard blanches, un plan de travail en quartz modifié, une crédence noire, fenêtre, un électroménager en acier inoxydable, un sol en carrelage de porcelaine, un sol gris, un placard à porte plane et une péninsule.
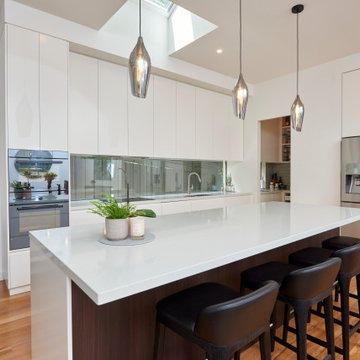
Inspiration pour une cuisine design en L avec un évier encastré, un placard à porte plane, des portes de placard blanches, fenêtre, un électroménager en acier inoxydable, parquet clair, îlot, un sol beige et un plan de travail blanc.
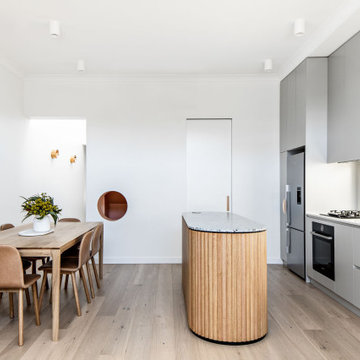
Aménagement d'une cuisine américaine parallèle contemporaine avec un évier 2 bacs, un placard à porte plane, des portes de placard grises, un plan de travail en quartz modifié, fenêtre, un électroménager en acier inoxydable, un sol en bois brun, îlot, un sol marron et un plan de travail blanc.

we created a practical, L-shaped kitchen layout with an island bench integrated into the “golden triangle” that reduces steps between sink, stovetop and refrigerator for efficient use of space and ergonomics.
Instead of a splashback, windows are slotted in between the kitchen benchtop and overhead cupboards to allow natural light to enter the generous kitchen space. Overhead cupboards have been stretched to ceiling height to maximise storage space.
Timber screening was installed on the kitchen ceiling and wrapped down to form a bookshelf in the living area, then linked to the timber flooring. This creates a continuous flow and draws attention from the living area to establish an ambience of natural warmth, creating a minimalist and elegant kitchen.
The island benchtop is covered with extra large format porcelain tiles in a 'Calacatta' profile which are have the look of marble but are scratch and stain resistant. The 'crisp white' finish applied on the overhead cupboards blends well into the 'natural oak' look over the lower cupboards to balance the neutral timber floor colour.
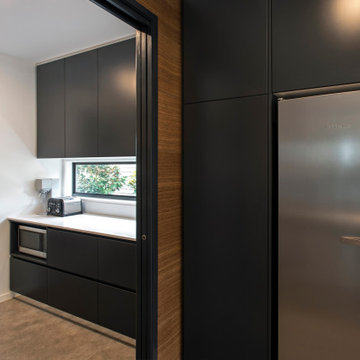
Cette image montre une arrière-cuisine parallèle design avec des portes de placard noires, fenêtre, un sol en carrelage de céramique, un sol gris et un plan de travail blanc.
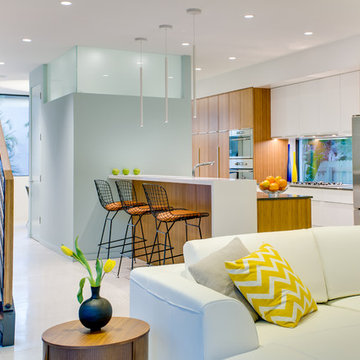
Ryan Gamma Photography. House Developer: Latitude 27 Properties, LLC
Idée de décoration pour une cuisine ouverte parallèle design en bois brun de taille moyenne avec un placard à porte plane, un évier encastré, un plan de travail en quartz, un électroménager en acier inoxydable, un sol en carrelage de porcelaine, aucun îlot et fenêtre.
Idée de décoration pour une cuisine ouverte parallèle design en bois brun de taille moyenne avec un placard à porte plane, un évier encastré, un plan de travail en quartz, un électroménager en acier inoxydable, un sol en carrelage de porcelaine, aucun îlot et fenêtre.
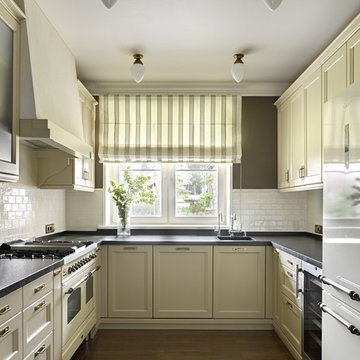
Фотограф Сергей Ананьев
Cette photo montre une grande cuisine tendance en U fermée avec un évier 1 bac, un placard avec porte à panneau encastré, un électroménager blanc, un sol en bois brun, aucun îlot, fenêtre, des portes de placard beiges, une crédence blanche et fenêtre au-dessus de l'évier.
Cette photo montre une grande cuisine tendance en U fermée avec un évier 1 bac, un placard avec porte à panneau encastré, un électroménager blanc, un sol en bois brun, aucun îlot, fenêtre, des portes de placard beiges, une crédence blanche et fenêtre au-dessus de l'évier.
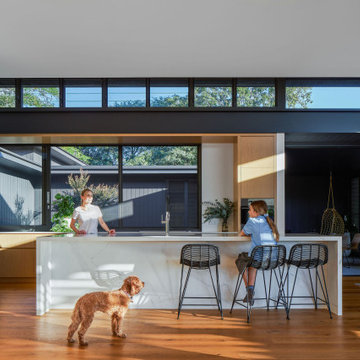
The Goodtown house is a beautifully crafted, texturally rich contemporary courtyard home in the sought-after suburb of Rochedale, 17km south- east of Brisbane.
The large 1900m2 plot situated on the corner of Goodtown street and Grieve road with large imposing neighbouring homes, presented a challenging design brief to the architects.
The introduction of a courtyard between the bedrooms and the living spaces was vital to allow the internal spaces to orientate inwards and find visual relief in the green spaces and view corridors framed by the building. The strip of garden between the building and Grieve Road was an important design consideration in allowing visual privacy and acoustic buffering from the roadway.
This sprawling single storey home sits gently on the site where subtle level changes navigate the landscape and the orientation.
Goodtown House presents large oversailing roof eaves to the north to create the essential shading over the clerestory windows below. The clerestory windows above the doors will encourage natural airflow and the ingress of soft light throughout the living areas.
The material palette is warm and diverse including charred timber, warm oak floors, steel, concrete and stone presented in a rich architectural composition. An interplay of levels, interconnected internal living spaces and the relationship to the exterior, creates a multi-faceted yet private living experience.
Exemple d'une cuisine bicolore tendance en U et bois clair avec un évier 2 bacs, un placard à porte plane, fenêtre, parquet clair, un sol beige et un plan de travail blanc.
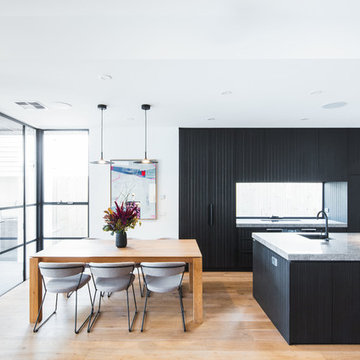
Julian Gries
Inspiration pour une cuisine ouverte parallèle design de taille moyenne avec des portes de placard noires, un plan de travail en quartz modifié, fenêtre, un électroménager noir, îlot, un plan de travail gris, un évier encastré, un placard à porte plane, un sol en bois brun et un sol marron.
Inspiration pour une cuisine ouverte parallèle design de taille moyenne avec des portes de placard noires, un plan de travail en quartz modifié, fenêtre, un électroménager noir, îlot, un plan de travail gris, un évier encastré, un placard à porte plane, un sol en bois brun et un sol marron.
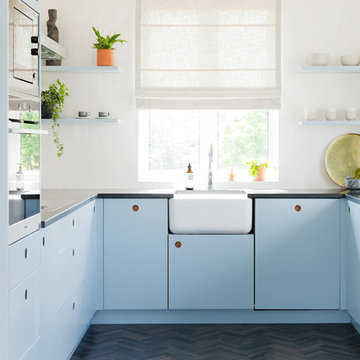
Megan Taylor
Exemple d'une cuisine tendance en U de taille moyenne avec un évier de ferme, un placard à porte plane, des portes de placard bleues, parquet foncé, fenêtre et un sol marron.
Exemple d'une cuisine tendance en U de taille moyenne avec un évier de ferme, un placard à porte plane, des portes de placard bleues, parquet foncé, fenêtre et un sol marron.
Idées déco de cuisines contemporaines avec fenêtre
5