Idées déco de cuisines contemporaines avec fenêtre
Trier par :
Budget
Trier par:Populaires du jour
41 - 60 sur 1 712 photos
1 sur 3

timber veneer kitchen with polished concrete tops, mirror splash back reflecting views of marina
Inspiration pour une cuisine ouverte parallèle design en bois clair de taille moyenne avec un plan de travail en béton, une crédence noire, un sol en calcaire, îlot, un sol gris, un évier 1 bac, un placard à porte plane, un plan de travail gris et fenêtre.
Inspiration pour une cuisine ouverte parallèle design en bois clair de taille moyenne avec un plan de travail en béton, une crédence noire, un sol en calcaire, îlot, un sol gris, un évier 1 bac, un placard à porte plane, un plan de travail gris et fenêtre.
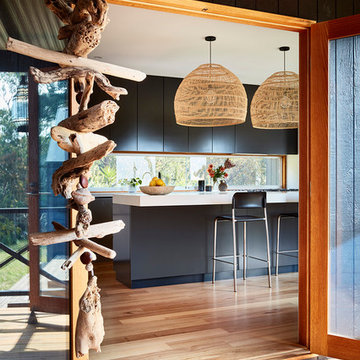
Rhiannon Slatter
Cette photo montre une cuisine ouverte parallèle tendance de taille moyenne avec un évier encastré, un placard à porte plane, des portes de placard noires, un plan de travail en quartz modifié, un électroménager noir, un sol en bois brun, îlot, un sol marron et fenêtre.
Cette photo montre une cuisine ouverte parallèle tendance de taille moyenne avec un évier encastré, un placard à porte plane, des portes de placard noires, un plan de travail en quartz modifié, un électroménager noir, un sol en bois brun, îlot, un sol marron et fenêtre.
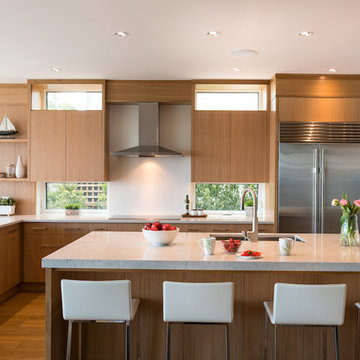
Leanna Rathkelly
Cabinets: Rift Cut White Oak - Crystal Stain by Thetis Cove Joinery, Victoria, BC
Countertop: Caesarstone "Bianco Drift" by StoneAge Marble and Granite
Backsplash: Neolith by Thesize Gama Colorfeel - Nieve
Paint: Benjamin Moore - Strand of Pearls- CSP - 395
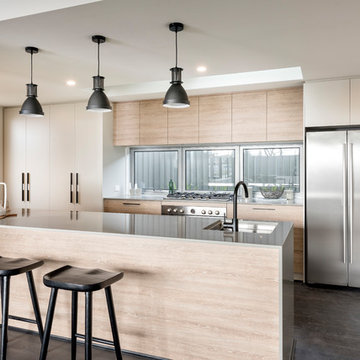
Exemple d'une cuisine parallèle tendance en bois clair fermée avec un évier encastré, un placard à porte plane, fenêtre, un électroménager en acier inoxydable, parquet foncé, îlot et un sol gris.
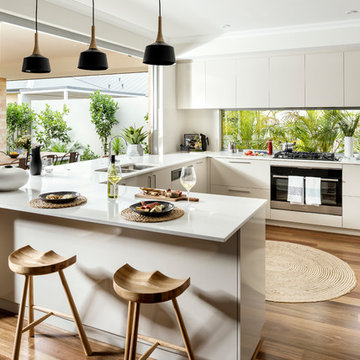
DMAX Photography
Idées déco pour une cuisine ouverte contemporaine en U avec un évier 2 bacs, un placard à porte plane, des portes de placard beiges, fenêtre, un électroménager en acier inoxydable, un sol en bois brun, une péninsule et un sol marron.
Idées déco pour une cuisine ouverte contemporaine en U avec un évier 2 bacs, un placard à porte plane, des portes de placard beiges, fenêtre, un électroménager en acier inoxydable, un sol en bois brun, une péninsule et un sol marron.

Cette image montre une cuisine ouverte parallèle design de taille moyenne avec un évier de ferme, un placard à porte shaker, des portes de placard blanches, plan de travail en marbre, une crédence blanche, fenêtre, un électroménager en acier inoxydable, parquet clair, îlot, un sol marron, un plan de travail blanc et un plafond décaissé.

porcelain tile planks (up to 96" x 8")
Aménagement d'une grande cuisine encastrable contemporaine en L et bois brun fermée avec un sol en carrelage de porcelaine, un évier posé, un placard à porte plane, un plan de travail en quartz modifié, une crédence blanche, fenêtre, îlot et un sol beige.
Aménagement d'une grande cuisine encastrable contemporaine en L et bois brun fermée avec un sol en carrelage de porcelaine, un évier posé, un placard à porte plane, un plan de travail en quartz modifié, une crédence blanche, fenêtre, îlot et un sol beige.

we created a practical, L-shaped kitchen layout with an island bench integrated into the “golden triangle” that reduces steps between sink, stovetop and refrigerator for efficient use of space and ergonomics.
Instead of a splashback, windows are slotted in between the kitchen benchtop and overhead cupboards to allow natural light to enter the generous kitchen space. Overhead cupboards have been stretched to ceiling height to maximise storage space.
Timber screening was installed on the kitchen ceiling and wrapped down to form a bookshelf in the living area, then linked to the timber flooring. This creates a continuous flow and draws attention from the living area to establish an ambience of natural warmth, creating a minimalist and elegant kitchen.
The island benchtop is covered with extra large format porcelain tiles in a 'Calacatta' profile which are have the look of marble but are scratch and stain resistant. The 'crisp white' finish applied on the overhead cupboards blends well into the 'natural oak' look over the lower cupboards to balance the neutral timber floor colour.

This mud room/laundry space is the starting point for the implementation of the Farm to Fork design concept of this beautiful home. Fruits and vegetables grown onsite can be cleaned in this spacious laundry room and then prepared for preservation, storage or cooking in the adjacent prep kitchen glimpsed through the barn door.
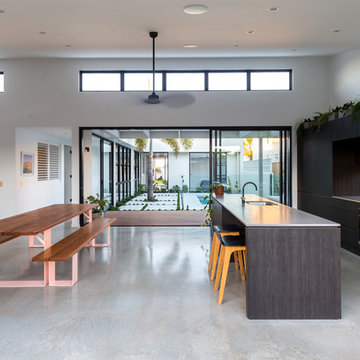
Tim Casagrande
Cette image montre une cuisine ouverte parallèle design en bois foncé avec un évier encastré, un placard à porte plane, fenêtre, sol en béton ciré, îlot, un sol gris et un plan de travail blanc.
Cette image montre une cuisine ouverte parallèle design en bois foncé avec un évier encastré, un placard à porte plane, fenêtre, sol en béton ciré, îlot, un sol gris et un plan de travail blanc.

John Cancelino
Exemple d'une grande cuisine tendance en bois brun avec un évier encastré, un placard à porte plane, un électroménager en acier inoxydable, un sol en bois brun, îlot, fenêtre et plan de travail en marbre.
Exemple d'une grande cuisine tendance en bois brun avec un évier encastré, un placard à porte plane, un électroménager en acier inoxydable, un sol en bois brun, îlot, fenêtre et plan de travail en marbre.
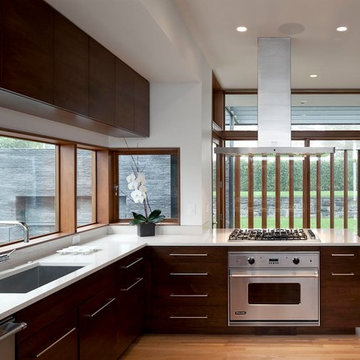
Idée de décoration pour une cuisine design en L et bois foncé fermée et de taille moyenne avec un évier encastré, un placard à porte plane, un électroménager en acier inoxydable, un sol en bois brun, une péninsule, fenêtre et un sol marron.
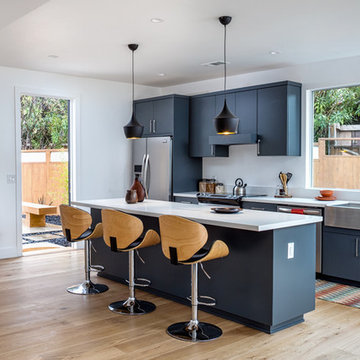
Pierre Galant Photogrpahy
Réalisation d'une cuisine design avec un évier de ferme, un placard à porte plane, des portes de placard bleues, fenêtre, un électroménager en acier inoxydable, parquet clair et îlot.
Réalisation d'une cuisine design avec un évier de ferme, un placard à porte plane, des portes de placard bleues, fenêtre, un électroménager en acier inoxydable, parquet clair et îlot.
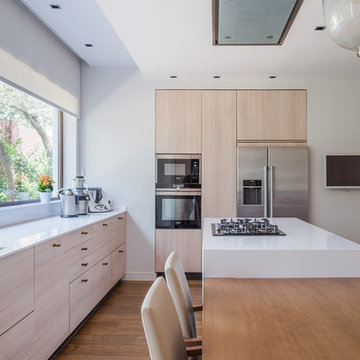
Réalisation d'une cuisine design en U et bois clair fermée avec un évier 1 bac, un placard à porte plane, fenêtre, un électroménager en acier inoxydable, parquet foncé, îlot, un sol marron et un plan de travail blanc.
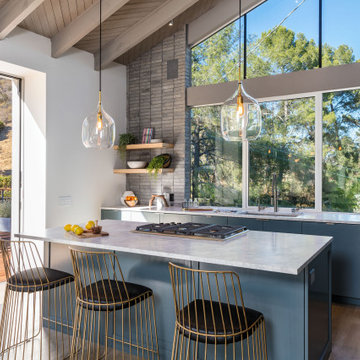
Réalisation d'une cuisine design avec un évier encastré, un placard à porte plane, des portes de placard bleues, fenêtre, parquet clair, îlot, un plan de travail blanc et fenêtre au-dessus de l'évier.
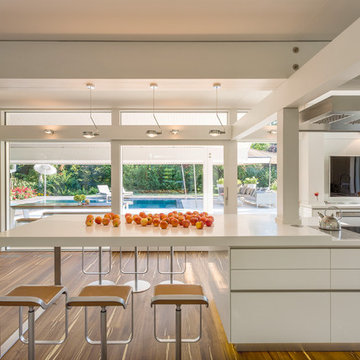
Réalisation d'une grande cuisine ouverte design en L avec un placard à porte plane, des portes de placard blanches, un plan de travail en surface solide, îlot, fenêtre, un plan de travail blanc et un sol en bois brun.
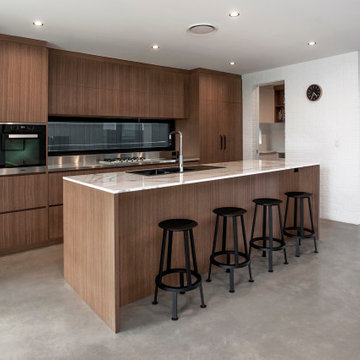
Exemple d'une cuisine ouverte parallèle tendance en bois brun avec un évier 2 bacs, plan de travail en marbre, sol en béton ciré, îlot, un plan de travail blanc et fenêtre.

I built this on my property for my aging father who has some health issues. Handicap accessibility was a factor in design. His dream has always been to try retire to a cabin in the woods. This is what he got.
It is a 1 bedroom, 1 bath with a great room. It is 600 sqft of AC space. The footprint is 40' x 26' overall.
The site was the former home of our pig pen. I only had to take 1 tree to make this work and I planted 3 in its place. The axis is set from root ball to root ball. The rear center is aligned with mean sunset and is visible across a wetland.
The goal was to make the home feel like it was floating in the palms. The geometry had to simple and I didn't want it feeling heavy on the land so I cantilevered the structure beyond exposed foundation walls. My barn is nearby and it features old 1950's "S" corrugated metal panel walls. I used the same panel profile for my siding. I ran it vertical to match the barn, but also to balance the length of the structure and stretch the high point into the canopy, visually. The wood is all Southern Yellow Pine. This material came from clearing at the Babcock Ranch Development site. I ran it through the structure, end to end and horizontally, to create a seamless feel and to stretch the space. It worked. It feels MUCH bigger than it is.
I milled the material to specific sizes in specific areas to create precise alignments. Floor starters align with base. Wall tops adjoin ceiling starters to create the illusion of a seamless board. All light fixtures, HVAC supports, cabinets, switches, outlets, are set specifically to wood joints. The front and rear porch wood has three different milling profiles so the hypotenuse on the ceilings, align with the walls, and yield an aligned deck board below. Yes, I over did it. It is spectacular in its detailing. That's the benefit of small spaces.
Concrete counters and IKEA cabinets round out the conversation.
For those who cannot live tiny, I offer the Tiny-ish House.
Photos by Ryan Gamma
Staging by iStage Homes
Design Assistance Jimmy Thornton
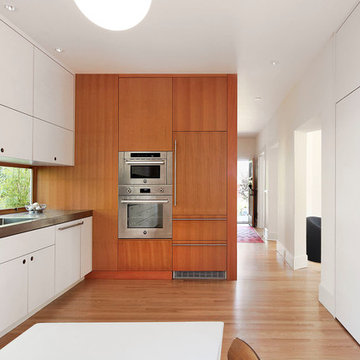
Mark Woods
Idées déco pour une cuisine contemporaine en L de taille moyenne avec un placard à porte plane, des portes de placard blanches, un électroménager en acier inoxydable, parquet clair, un évier encastré, fenêtre, aucun îlot et un sol marron.
Idées déco pour une cuisine contemporaine en L de taille moyenne avec un placard à porte plane, des portes de placard blanches, un électroménager en acier inoxydable, parquet clair, un évier encastré, fenêtre, aucun îlot et un sol marron.
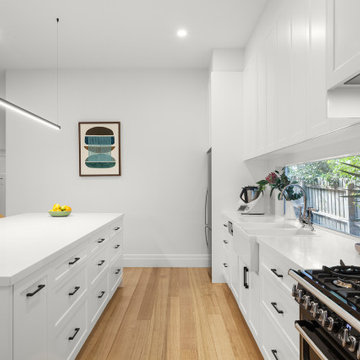
Idées déco pour une cuisine ouverte linéaire contemporaine de taille moyenne avec un évier de ferme, un placard à porte shaker, des portes de placard blanches, un plan de travail en quartz modifié, une crédence blanche, fenêtre, un électroménager noir, parquet clair, îlot, un sol beige et un plan de travail blanc.
Idées déco de cuisines contemporaines avec fenêtre
3