Idées déco de cuisines contemporaines avec un électroménager noir
Trier par :
Budget
Trier par:Populaires du jour
181 - 200 sur 32 563 photos
1 sur 3

Cette photo montre une cuisine tendance en L de taille moyenne avec des portes de placard blanches, un plan de travail en bois, îlot, un sol blanc, un évier posé, un placard à porte plane, une crédence verte, un électroménager noir et un sol en terrazzo.

David Barbour Photography
Inspiration pour une cuisine américaine linéaire design de taille moyenne avec un placard à porte plane, des portes de placard grises, un plan de travail en béton, une crédence blanche, une crédence en brique, un électroménager noir, îlot et un sol blanc.
Inspiration pour une cuisine américaine linéaire design de taille moyenne avec un placard à porte plane, des portes de placard grises, un plan de travail en béton, une crédence blanche, une crédence en brique, un électroménager noir, îlot et un sol blanc.
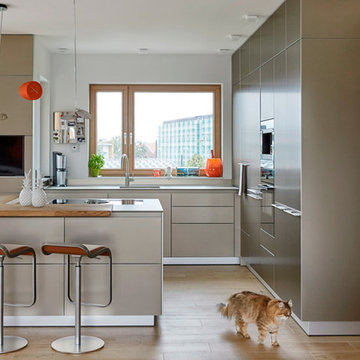
Aménagement d'une cuisine américaine contemporaine en L de taille moyenne avec un évier 1 bac, un placard à porte plane, un plan de travail en béton, un électroménager noir, un sol en bois brun, un sol marron, des portes de placard marrons et une péninsule.

As the residence’s original kitchen was becoming dilapidated, the homeowners decided to knock it down and place it in a different part of the house prior to designing and building the gorgeous kitchen pictured. The homeowners love to entertain, so they requested the kitchen be the centrepiece of the entertaining area at the rear of the house.
Large sliding doors were installed to allow the space to extend seamlessly out to the patio, garden, barbecue and pool at the rear of the home, forming one large entertaining area. Given the space’s importance within the home, it had to be aesthetically pleasing. With this in mind, gorgeous Ross Gardam pendants were selected to add an element of luxe to the space.
Byron Blackbutt veneer, polyurethane in Domino and gorgeous quartz were chosen as the space’s main materials to add warmth to what is predominantly a very modern home.
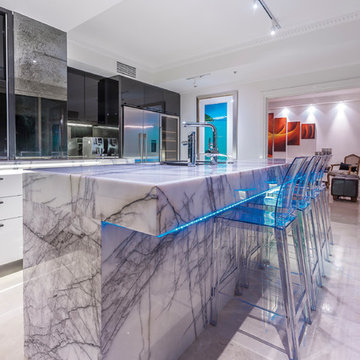
This kitchen is part of a renovation of an upmarket penthouse which has uninterrupted views of the harbour. In keeping with the luxurious surroundings, I used glass gloss lacquered cabinets, black Wolfe appliances, New York marble for the bench tops and a light box feature in the island. I covered the walls with mosaic tiles to add to the opulent feel. The splash back I used antique mirror. Photography by Kallan MacLeod
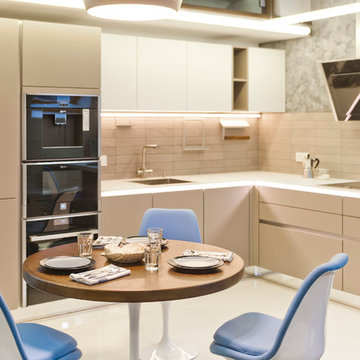
Елена Карева
Exemple d'une cuisine ouverte tendance en L avec un évier encastré, un placard à porte plane, des portes de placard beiges, un plan de travail en verre, une crédence grise, une crédence en céramique, aucun îlot et un électroménager noir.
Exemple d'une cuisine ouverte tendance en L avec un évier encastré, un placard à porte plane, des portes de placard beiges, un plan de travail en verre, une crédence grise, une crédence en céramique, aucun îlot et un électroménager noir.
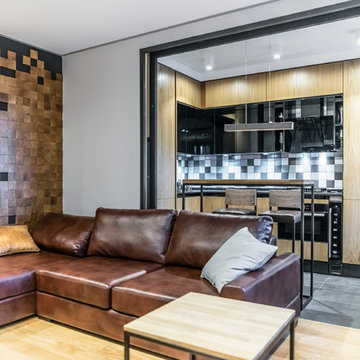
Фотографии готового интерьера проекта двухкомнатной квартиры, разработанного "Студией 3.14" в 2016 году. Проект реализован силами партнеров студии - СК "Мастер" (рук. Роман Дорфман) и сопровождался группой комплектации"Студии 3.14" (рук. Татьяна Кузнецова), ведущий архитектор-дизайнер Алёна Горшкова. Фото: Иероним Грабштейн. Дизайн кухни-гостиной.
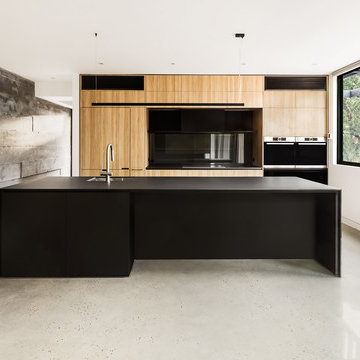
Minimal black and timber kitchen in Bentleigh.
Another Finney Project.
Design by E&N architects.
Réalisation d'une cuisine design en bois clair avec un évier encastré, une crédence en feuille de verre, un électroménager noir, sol en béton ciré, un placard à porte plane, une crédence noire et îlot.
Réalisation d'une cuisine design en bois clair avec un évier encastré, une crédence en feuille de verre, un électroménager noir, sol en béton ciré, un placard à porte plane, une crédence noire et îlot.
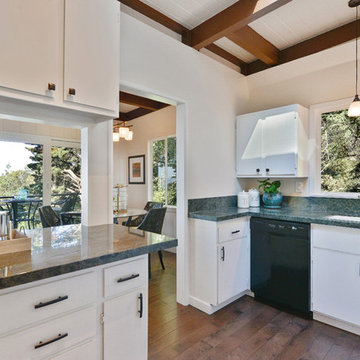
Réalisation d'une petite cuisine parallèle design fermée avec un évier encastré, un placard à porte plane, des portes de placard blanches, un plan de travail en granite, une crédence en dalle de pierre, un électroménager noir, un sol en bois brun, une crédence verte et aucun îlot.
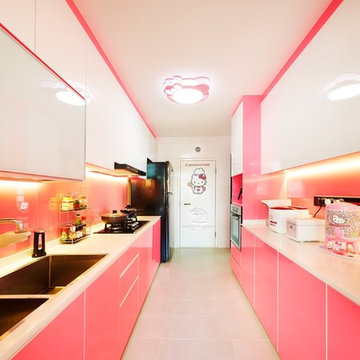
Kitchen
Idées déco pour une cuisine parallèle contemporaine avec un évier 2 bacs, un placard à porte plane, une crédence rose, une crédence en feuille de verre, un électroménager noir et aucun îlot.
Idées déco pour une cuisine parallèle contemporaine avec un évier 2 bacs, un placard à porte plane, une crédence rose, une crédence en feuille de verre, un électroménager noir et aucun îlot.
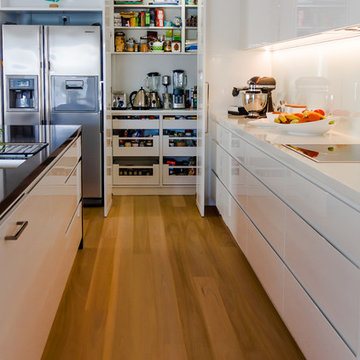
Réalisation d'une grande cuisine design en L avec un évier encastré, un placard à porte plane, des portes de placard blanches, un plan de travail en quartz modifié, une crédence blanche, une crédence en feuille de verre, un électroménager noir, parquet clair et îlot.
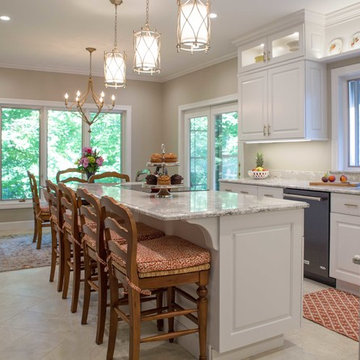
An updated traditional kitchen looks clean with white and glass cabinets. Spice is used as an accent color in fun patterns to add interest.
---
Project by Wiles Design Group. Their Cedar Rapids-based design studio serves the entire Midwest, including Iowa City, Dubuque, Davenport, and Waterloo, as well as North Missouri and St. Louis.
For more about Wiles Design Group, see here: https://wilesdesigngroup.com/
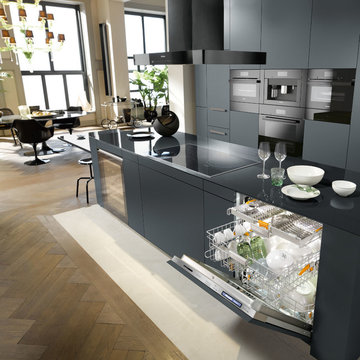
Miele Knock2Open Dishwashers
Miele offers a range of innovative dishwashers which feature exclusive Knock2Open technology that provide the perfect solution for handleless kitchen designs. The clever dishwasher opens automatically after being lightly tapped twice - extraneous noises from the area surrounding the dishwasher are identified as such and are promptly ignored by the machine. Other benefits also include a QuickPowerWash programme that cleans and dries crockery in just 58 minutes and a new EcoTech heat storage system for fantastic energy performance.
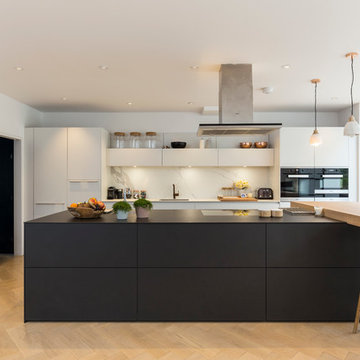
Chris Snook
Exemple d'une cuisine tendance avec un placard à porte plane, une crédence blanche, un électroménager noir, parquet clair et îlot.
Exemple d'une cuisine tendance avec un placard à porte plane, une crédence blanche, un électroménager noir, parquet clair et îlot.
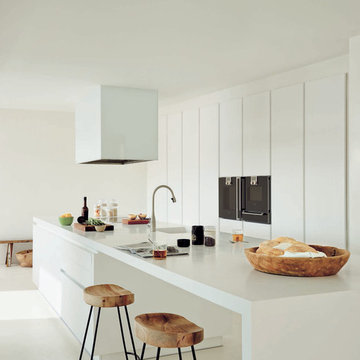
Inspiration pour une grande cuisine parallèle design avec un évier intégré, un placard à porte plane, des portes de placard blanches, un plan de travail en surface solide, îlot, un électroménager noir et un plan de travail blanc.

Réalisation d'une cuisine design en L avec des portes de placard noires, un électroménager noir, un placard à porte plane, une crédence noire, sol en béton ciré et plan de travail noir.
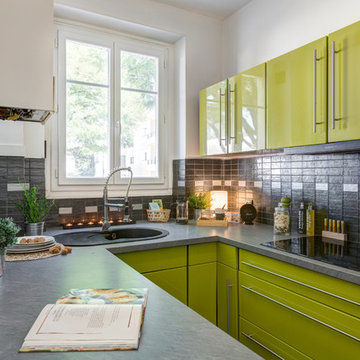
Stéphane Vasco
Inspiration pour une cuisine design en U avec un évier posé, un placard à porte plane, des portes de placards vertess, une crédence multicolore, un électroménager noir, aucun îlot et un plan de travail gris.
Inspiration pour une cuisine design en U avec un évier posé, un placard à porte plane, des portes de placards vertess, une crédence multicolore, un électroménager noir, aucun îlot et un plan de travail gris.
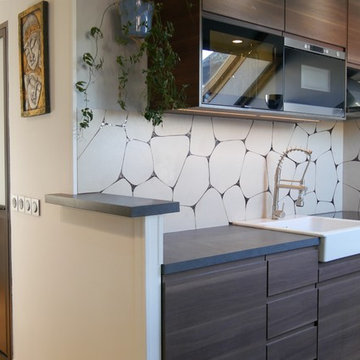
Viviane Wolff
Exemple d'une cuisine linéaire tendance en bois foncé avec un évier de ferme, un placard à porte plane, une crédence jaune, un électroménager noir, un sol gris et un plan de travail gris.
Exemple d'une cuisine linéaire tendance en bois foncé avec un évier de ferme, un placard à porte plane, une crédence jaune, un électroménager noir, un sol gris et un plan de travail gris.
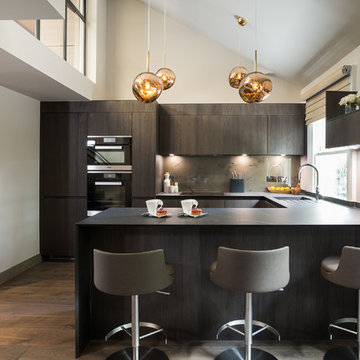
Cette image montre une cuisine design en U et bois foncé avec un évier encastré, un placard à porte plane, une crédence grise, un électroménager noir, parquet foncé, une péninsule, un sol marron, plan de travail noir et fenêtre au-dessus de l'évier.

The existing house was poorly planned after a many renovations. The entry to the house was through a verandah that had previously been enclosed and the cottage had multiple unconnected living spaces with pour natural light and connection to the beautiful established gardens. With some simple internal changes the renovation allowed removal of the enclosed verandah and have the entry realigned to the central part of the house.
Existing living areas where repurposed as sleeping spaces and a new living wing established to house a master bedroom and ensuite upstairs.
The new living wing gives you an immediate sense of balance and calm as soon as you walk into the double-height living area. The new wing area beautifully captures filtered light on the north and west, allowing views of the established garden on all sides to enter the interior spaces.
Idées déco de cuisines contemporaines avec un électroménager noir
10