Idées déco de cuisines contemporaines avec un évier 1 bac
Trier par :
Budget
Trier par:Populaires du jour
201 - 220 sur 24 523 photos
1 sur 3

Idée de décoration pour une cuisine américaine design avec un évier 1 bac, un placard à porte persienne, des portes de placards vertess, un plan de travail en stéatite, une crédence grise, une crédence en quartz modifié, un électroménager de couleur, un sol en terrazzo, îlot, un sol multicolore, un plan de travail gris et un plafond voûté.
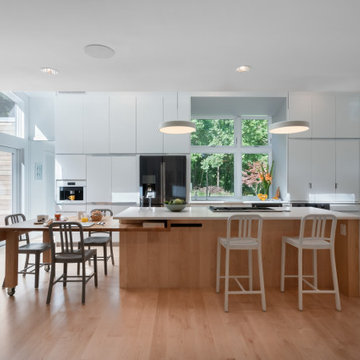
2 images showing the maple butcher block table moving in and out of the island. Also there is a hidden counter behind folding pocketing doors for storing countertop appliances.
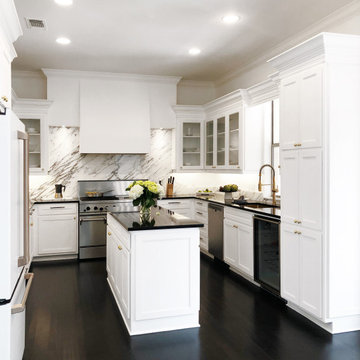
The home is an Italian villa-style in Cottonwood Valley with stunning architecture, pool and cabana, incredible natural light, and are extremely photogenic. I remodelled this kitchen just in 7 working days on a modest budget. It seems unrealistic, but of course, it took me a month for all preparations.
We didn’t have enough time and budget to install a new kitchen instead of this 20 years old one, so I decided to remodel as much as it was possible. With all my respect to architecture and location I tried to bring some new vibes and atmosphere to this house. A little bit of New York (and me!).
The result is a crisp, perfect kitchen! The beautiful whites, the full slab of an astonishing marble including scalloped edges combine with the detailed brass accents and seedy glass make this kitchen a masterpiece! Now it's a perfect place for a morning cup of coffee, cooking experiments or late long talks with a glass of wine.
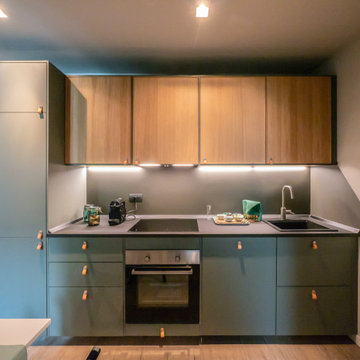
Liadesign
Aménagement d'une petite cuisine ouverte linéaire contemporaine avec un évier 1 bac, un placard à porte plane, des portes de placards vertess, un plan de travail en stratifié, une crédence grise, un électroménager en acier inoxydable, un sol en carrelage de porcelaine, aucun îlot, un sol beige et un plan de travail gris.
Aménagement d'une petite cuisine ouverte linéaire contemporaine avec un évier 1 bac, un placard à porte plane, des portes de placards vertess, un plan de travail en stratifié, une crédence grise, un électroménager en acier inoxydable, un sol en carrelage de porcelaine, aucun îlot, un sol beige et un plan de travail gris.
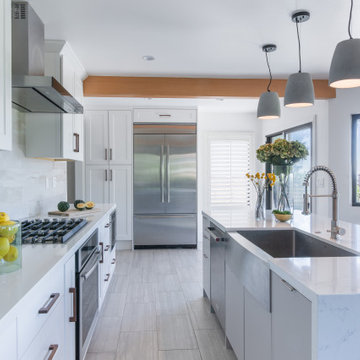
This use to be a closed in kitchen separated by walls, The client is a cook and wanted a open concept kitchen with plenty of light! With ample of room to prep this is the perfect renovation on a budget. We accented with natural elements with the faux ceiling beams, walnut kitchen cabinet pulls, live edge counter stools and concrete pendants. Soft design with a huge impact! Who wouldn't want to cook in this kitchen with natural lighting?
JL Interiors is a LA-based creative/diverse firm that specializes in residential interiors. JL Interiors empowers homeowners to design their dream home that they can be proud of! The design isn’t just about making things beautiful; it’s also about making things work beautifully. Contact us for a free consultation Hello@JLinteriors.design _ 310.390.6849_ www.JLinteriors.design
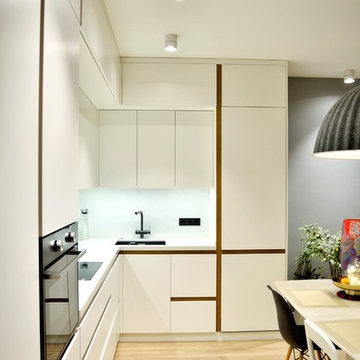
Дизайнер - Елена Яковлева
Исполнитель - John Green
Cette photo montre une cuisine ouverte tendance en L de taille moyenne avec un évier 1 bac, un placard à porte plane, des portes de placard blanches, un plan de travail en quartz modifié, une crédence blanche, un électroménager noir, parquet clair, aucun îlot, un sol marron et un plan de travail blanc.
Cette photo montre une cuisine ouverte tendance en L de taille moyenne avec un évier 1 bac, un placard à porte plane, des portes de placard blanches, un plan de travail en quartz modifié, une crédence blanche, un électroménager noir, parquet clair, aucun îlot, un sol marron et un plan de travail blanc.
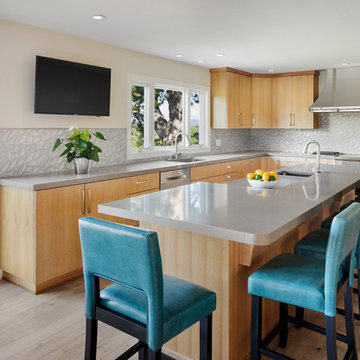
Idées déco pour une cuisine contemporaine en L et bois clair avec un évier 1 bac, un placard à porte plane, une crédence grise, un électroménager en acier inoxydable, parquet clair, îlot, un sol beige, un plan de travail gris et fenêtre au-dessus de l'évier.
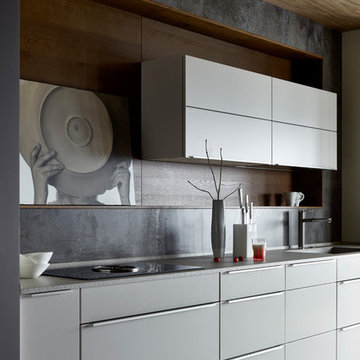
Один из реализованных нами проектов – кухня Nolte Soft Lack | Legno, совмещенная со столовой. Матовые лакированные фасады выполнены в цвете Сахара (программа Soft Lack). Фасады программы Legno произведены из шпона дуба Трюфель. Параллельная планировка позволила максимально рационально использовать пространство, создав комфортные условия для работы и хранения. Ниша с навесными шкафами полностью преобразила кухонный интерьер. Над нижними шкафами возвели фальш-стену, за которой спрятали коммуникации и воздуховод вытяжки. Духовой шкаф, подогреватель посуды и другую бытовую технику встроили в высокие колонны. Дизайнер проекта - Елена Зорина. Фотограф - Сергей Ананьев.
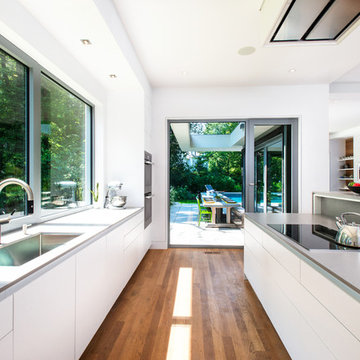
Exemple d'une cuisine ouverte linéaire tendance de taille moyenne avec des portes de placard blanches, un plan de travail gris, un évier 1 bac, un placard à porte plane, un plan de travail en quartz modifié, fenêtre, parquet clair, îlot et un sol marron.

A kitchen that was Featured in Britain Best Selling Kitchen, Bethroom and Bathroom magazine.
@snookphotograph
Cette image montre une cuisine ouverte linéaire design de taille moyenne avec un évier 1 bac, un placard à porte plane, des portes de placard bleues, plan de travail en marbre, îlot, un sol marron, un plan de travail gris, une crédence miroir, un électroménager en acier inoxydable et parquet clair.
Cette image montre une cuisine ouverte linéaire design de taille moyenne avec un évier 1 bac, un placard à porte plane, des portes de placard bleues, plan de travail en marbre, îlot, un sol marron, un plan de travail gris, une crédence miroir, un électroménager en acier inoxydable et parquet clair.
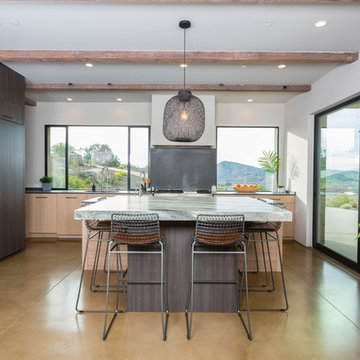
Remy Haynes
Exemple d'une grande cuisine américaine tendance en bois clair avec un évier 1 bac, un placard à porte plane, plan de travail en marbre, un électroménager en acier inoxydable, sol en béton ciré, îlot et un sol marron.
Exemple d'une grande cuisine américaine tendance en bois clair avec un évier 1 bac, un placard à porte plane, plan de travail en marbre, un électroménager en acier inoxydable, sol en béton ciré, îlot et un sol marron.
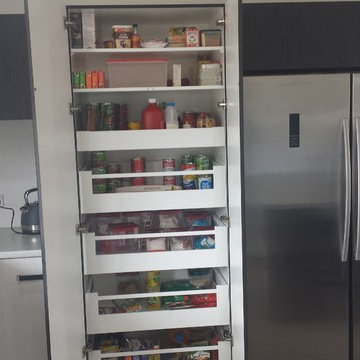
This kitchen features a Blum Space Tower pantry with internal drawers.
Idée de décoration pour une grande cuisine ouverte design en L et bois foncé avec un évier 1 bac, un placard à porte plane, un plan de travail en stratifié, une crédence blanche, une crédence en feuille de verre, un électroménager en acier inoxydable, un sol en carrelage de céramique, une péninsule et un sol gris.
Idée de décoration pour une grande cuisine ouverte design en L et bois foncé avec un évier 1 bac, un placard à porte plane, un plan de travail en stratifié, une crédence blanche, une crédence en feuille de verre, un électroménager en acier inoxydable, un sol en carrelage de céramique, une péninsule et un sol gris.
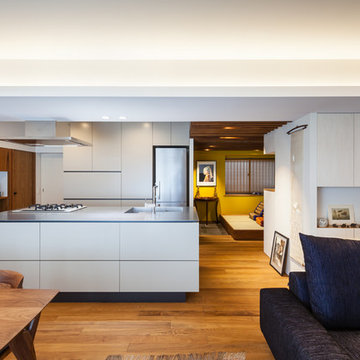
撮影;小川重雄
Cette image montre une cuisine ouverte linéaire design de taille moyenne avec un évier 1 bac, un placard à porte plane, des portes de placard blanches, un plan de travail en inox, un électroménager en acier inoxydable, un sol en bois brun, îlot et un sol marron.
Cette image montre une cuisine ouverte linéaire design de taille moyenne avec un évier 1 bac, un placard à porte plane, des portes de placard blanches, un plan de travail en inox, un électroménager en acier inoxydable, un sol en bois brun, îlot et un sol marron.
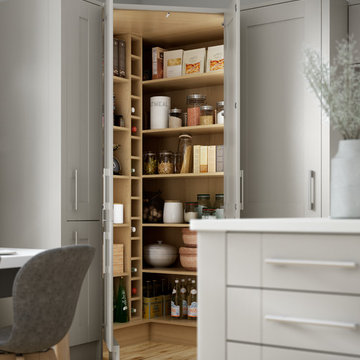
Milton Grey combines a natural woodgrain effect with a subtle grey colour to create a uniqely stylish kitchen where less is definitely more. Choose dark walnut worktops and Gunstock Oak wooden flooring to create a striking contrast that lets the soft grey of the units stand proud.

A bold sense of color grounded with walnut cabinetry makes this space pop.
Inspiration pour une cuisine parallèle design en bois brun fermée et de taille moyenne avec un évier 1 bac, un placard à porte vitrée, un plan de travail en quartz modifié, une crédence orange, une crédence en céramique, un électroménager en acier inoxydable, un sol en carrelage de porcelaine, aucun îlot et un sol gris.
Inspiration pour une cuisine parallèle design en bois brun fermée et de taille moyenne avec un évier 1 bac, un placard à porte vitrée, un plan de travail en quartz modifié, une crédence orange, une crédence en céramique, un électroménager en acier inoxydable, un sol en carrelage de porcelaine, aucun îlot et un sol gris.
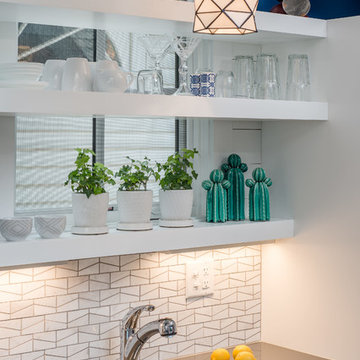
Small kitchen in an apartment above a detached garage.
studiⓞbuell, Photography
Exemple d'une petite cuisine linéaire tendance avec un évier 1 bac, un placard à porte plane, des portes de placard blanches, un plan de travail en quartz, une crédence blanche, une crédence en mosaïque, un électroménager en acier inoxydable, îlot et un plan de travail gris.
Exemple d'une petite cuisine linéaire tendance avec un évier 1 bac, un placard à porte plane, des portes de placard blanches, un plan de travail en quartz, une crédence blanche, une crédence en mosaïque, un électroménager en acier inoxydable, îlot et un plan de travail gris.
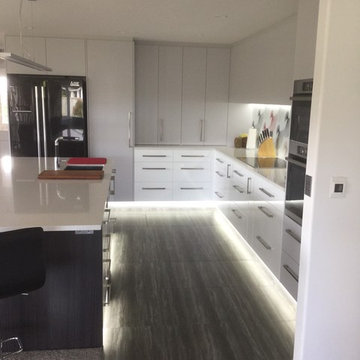
This kitchen features 30mm Swan Cotton engineered stone benchtops; Dezignatek Gloss White & New Silver Grey Cabinetry on the back kitchen area and Dezignatek Hacienda Black for the island. LED lighting was added under the wall cabinets and under the toe kick.
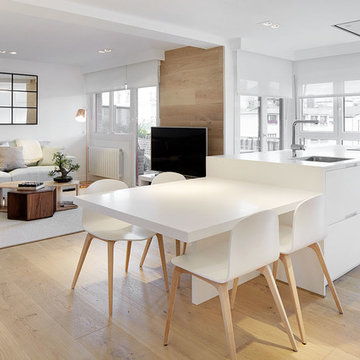
Iñaki Caperochipi Photography
Réalisation d'une cuisine ouverte linéaire design de taille moyenne avec un évier 1 bac, un placard à porte plane, des portes de placard blanches, une crédence blanche, un électroménager en acier inoxydable, un sol en bois brun et îlot.
Réalisation d'une cuisine ouverte linéaire design de taille moyenne avec un évier 1 bac, un placard à porte plane, des portes de placard blanches, une crédence blanche, un électroménager en acier inoxydable, un sol en bois brun et îlot.
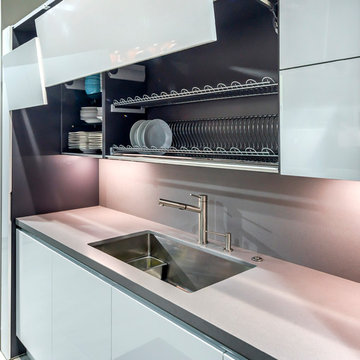
Versatility and convenience with a practical, energy saving dish drying station, allows washed dishes to drain directly into the Blanco Super Single 9" bowl sink below and Blanco Pull-out Dual 1.8 Satin Nickel Faucet. Dish drying station comes with a removable stainless steel base if you do not want it to drain into the sink. This is what happens when Chefs and Designers collaborate.
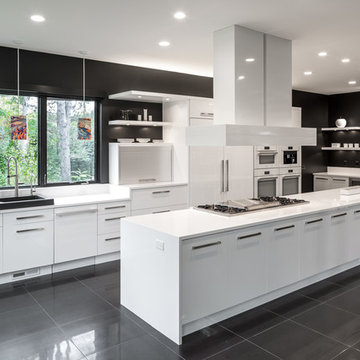
Cette image montre une très grande cuisine ouverte parallèle design avec un placard à porte plane, des portes de placard blanches, îlot, un évier 1 bac, un plan de travail en quartz modifié, une crédence blanche, un électroménager blanc et un sol en carrelage de porcelaine.
Idées déco de cuisines contemporaines avec un évier 1 bac
11