Idées déco de cuisines contemporaines avec un évier 1 bac
Trier par :
Budget
Trier par:Populaires du jour
161 - 180 sur 24 505 photos
1 sur 3
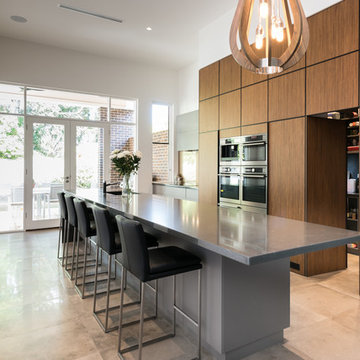
Lyndon Stacy Photographer
Idée de décoration pour une cuisine design avec un évier 1 bac, un placard à porte plane, des portes de placard marrons, un électroménager en acier inoxydable, îlot et un sol beige.
Idée de décoration pour une cuisine design avec un évier 1 bac, un placard à porte plane, des portes de placard marrons, un électroménager en acier inoxydable, îlot et un sol beige.
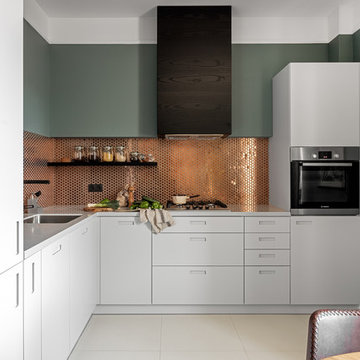
Alexandra Dermont
Aménagement d'une cuisine contemporaine en L avec un évier 1 bac, un placard à porte plane, des portes de placard blanches, une crédence métallisée, un électroménager noir et aucun îlot.
Aménagement d'une cuisine contemporaine en L avec un évier 1 bac, un placard à porte plane, des portes de placard blanches, une crédence métallisée, un électroménager noir et aucun îlot.
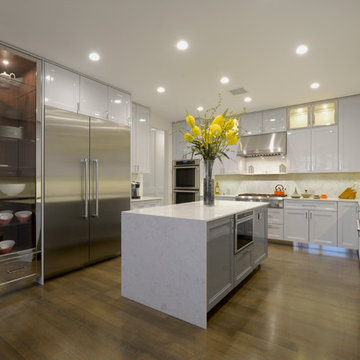
Exemple d'une cuisine tendance en L avec un évier 1 bac, un placard à porte shaker, des portes de placard blanches, une crédence blanche, un électroménager en acier inoxydable, un sol en bois brun et îlot.
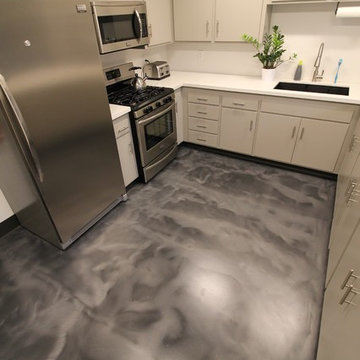
Exemple d'une cuisine tendance en U de taille moyenne avec un évier 1 bac, un placard à porte plane, des portes de placard blanches, un plan de travail en quartz, un électroménager en acier inoxydable, sol en béton ciré et un sol gris.
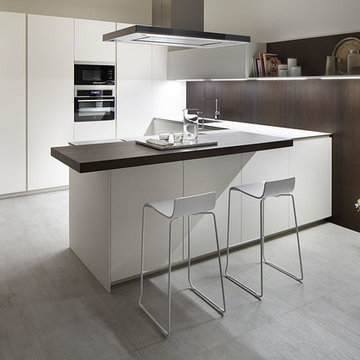
Inaki Caperochipi Photography
Idées déco pour une cuisine ouverte contemporaine en L de taille moyenne avec un évier 1 bac, un placard à porte plane, des portes de placard blanches, une crédence marron, un électroménager en acier inoxydable et une péninsule.
Idées déco pour une cuisine ouverte contemporaine en L de taille moyenne avec un évier 1 bac, un placard à porte plane, des portes de placard blanches, une crédence marron, un électroménager en acier inoxydable et une péninsule.

Waste, recycle and compost bins, one of Pedini's many integrated accessories.
Aménagement d'une arrière-cuisine contemporaine en L et bois foncé de taille moyenne avec un évier 1 bac, un placard à porte plane, un plan de travail en quartz modifié, une crédence grise, une crédence en carreau de porcelaine, un sol en carrelage de porcelaine et îlot.
Aménagement d'une arrière-cuisine contemporaine en L et bois foncé de taille moyenne avec un évier 1 bac, un placard à porte plane, un plan de travail en quartz modifié, une crédence grise, une crédence en carreau de porcelaine, un sol en carrelage de porcelaine et îlot.

Cette image montre une cuisine design en L avec un placard à porte plane, des portes de placard blanches, un plan de travail en quartz modifié, une crédence grise, une crédence en carrelage de pierre, un électroménager en acier inoxydable, un sol en bois brun, îlot et un évier 1 bac.
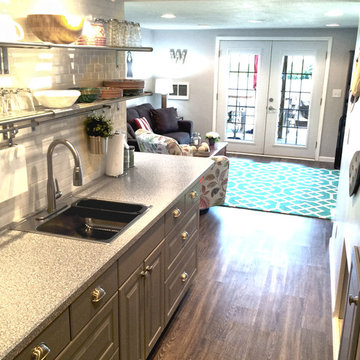
This lakeside A-Frame cottage required creative space planning.
The lower level galley kitchen offers tons of hidden storage built under the stairs. Modern grey cabinetry and open shelving are accented by ample recessed and spot lights. The countertop and white subway tiles wrap around into the living area, creating multi-function seating. USB outlets allow homeowners and guest to charge their smart devices easily.
The floors look like a greyed rustic wood, but are actually luxury vinyl tiles...perfect for the in-and-out traffic from water related activities.
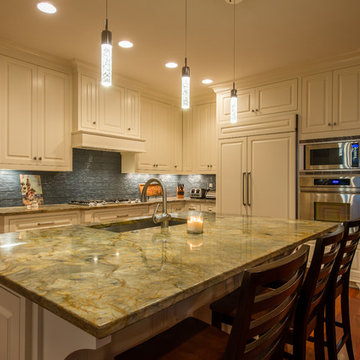
Mark Hoyle
Réalisation d'une cuisine américaine design en L de taille moyenne avec un évier 1 bac, un placard avec porte à panneau surélevé, des portes de placard blanches, un plan de travail en granite, une crédence bleue, une crédence en carreau de verre, un électroménager en acier inoxydable, un sol en bois brun et îlot.
Réalisation d'une cuisine américaine design en L de taille moyenne avec un évier 1 bac, un placard avec porte à panneau surélevé, des portes de placard blanches, un plan de travail en granite, une crédence bleue, une crédence en carreau de verre, un électroménager en acier inoxydable, un sol en bois brun et îlot.

To dwell and establish connections with a place is a basic human necessity often combined, amongst other things, with light and is performed in association with the elements that generate it, be they natural or artificial. And in the renovation of this purpose-built first floor flat in a quiet residential street in Kennington, the use of light in its varied forms is adopted to modulate the space and create a brand new dwelling, adapted to modern living standards.
From the intentionally darkened entrance lobby at the lower ground floor – as seen in Mackintosh’s Hill House – one is led to a brighter upper level where the insertion of wide pivot doors creates a flexible open plan centred around an unfinished plaster box-like pod. Kitchen and living room are connected and use a stair balustrade that doubles as a bench seat; this allows the landing to become an extension of the kitchen/dining area - rather than being merely circulation space – with a new external view towards the landscaped terrace at the rear.
The attic space is converted: a modernist black box, clad in natural slate tiles and with a wide sliding window, is inserted in the rear roof slope to accommodate a bedroom and a bathroom.
A new relationship can eventually be established with all new and existing exterior openings, now visible from the former landing space: traditional timber sash windows are re-introduced to replace unsightly UPVC frames, and skylights are put in to direct one’s view outwards and upwards.
photo: Gianluca Maver
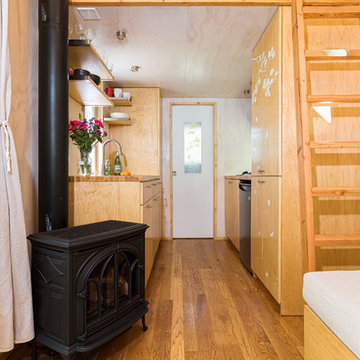
The view of the kitchen from the great room with the fireplace. Photo: Chibi Moku
Cette image montre une petite cuisine américaine parallèle design en bois clair avec un évier 1 bac, un placard à porte plane, un plan de travail en bois, un électroménager en acier inoxydable, un sol en bois brun et aucun îlot.
Cette image montre une petite cuisine américaine parallèle design en bois clair avec un évier 1 bac, un placard à porte plane, un plan de travail en bois, un électroménager en acier inoxydable, un sol en bois brun et aucun îlot.

Photography: Karina Illovska
The kitchen is divided into different colours to reduce its bulk and a surprise pink study inside it has its own little window. The front rooms were renovated to their former glory with replica plaster reinstated. A tasmanian Oak floor with a beautiful matt water based finish was selected by jess and its light and airy. this unifies the old and new parts. Colour was used playfully. Jess came up with a diverse colour scheme that somehow works really well. The wallpaper in the hall is warm and luxurious.

Idée de décoration pour une cuisine design avec une crédence en mosaïque, un électroménager blanc, un évier 1 bac, un placard à porte plane, des portes de placard blanches, une crédence métallisée, un plan de travail en granite et un sol gris.

Side view of kitchen and kitchen island. Island countertop is marble while the countertop along back wall is plastic laminate with a marine grade plywood edge. The cabinetry is a bamboo veneer.
Photographed by Ken Gutmaker
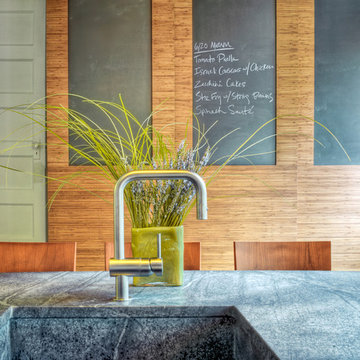
Inspiration pour une cuisine design avec un évier 1 bac et un plan de travail en stéatite.

Косметический ремонт в 2хкомнатной квартире в светлых тонах
Idée de décoration pour une cuisine américaine linéaire, encastrable et grise et blanche design de taille moyenne avec un évier 1 bac, un placard à porte plane, des portes de placard blanches, un plan de travail en surface solide, une crédence marron, une crédence en céramique, un sol en carrelage de céramique, aucun îlot, un sol marron, un plan de travail marron et un plafond décaissé.
Idée de décoration pour une cuisine américaine linéaire, encastrable et grise et blanche design de taille moyenne avec un évier 1 bac, un placard à porte plane, des portes de placard blanches, un plan de travail en surface solide, une crédence marron, une crédence en céramique, un sol en carrelage de céramique, aucun îlot, un sol marron, un plan de travail marron et un plafond décaissé.
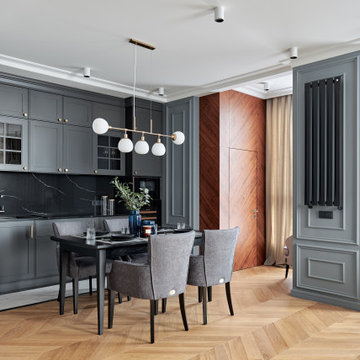
Кухня-столовая в сером цвете совмещена со столовой и гостиной зоной.
Aménagement d'une cuisine américaine linéaire contemporaine de taille moyenne avec un évier 1 bac, un placard avec porte à panneau encastré, des portes de placard grises, un plan de travail en surface solide, une crédence noire, une crédence en quartz modifié, un électroménager noir, un sol en carrelage de céramique, un sol blanc et plan de travail noir.
Aménagement d'une cuisine américaine linéaire contemporaine de taille moyenne avec un évier 1 bac, un placard avec porte à panneau encastré, des portes de placard grises, un plan de travail en surface solide, une crédence noire, une crédence en quartz modifié, un électroménager noir, un sol en carrelage de céramique, un sol blanc et plan de travail noir.
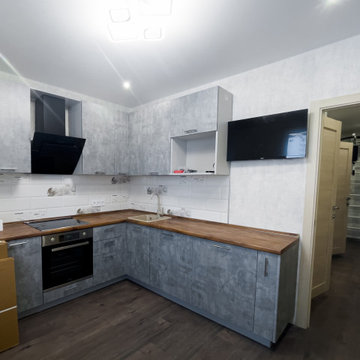
Кухня с серыми фасадами и контрастными фартуком, мойкой и смесителем белого цвета
Réalisation d'une cuisine encastrable et grise et blanche design en L fermée et de taille moyenne avec un évier 1 bac, un placard à porte plane, des portes de placard grises, un plan de travail en bois, une crédence blanche, une crédence en céramique, aucun îlot et un plan de travail marron.
Réalisation d'une cuisine encastrable et grise et blanche design en L fermée et de taille moyenne avec un évier 1 bac, un placard à porte plane, des portes de placard grises, un plan de travail en bois, une crédence blanche, une crédence en céramique, aucun îlot et un plan de travail marron.

This LVP driftwood-inspired design balances overcast grey hues with subtle taupes. A smooth, calming style with a neutral undertone that works with all types of decor. With the Modin Collection, we have raised the bar on luxury vinyl plank. The result is a new standard in resilient flooring. Modin offers true embossed in register texture, a low sheen level, a rigid SPC core, an industry-leading wear layer, and so much more.
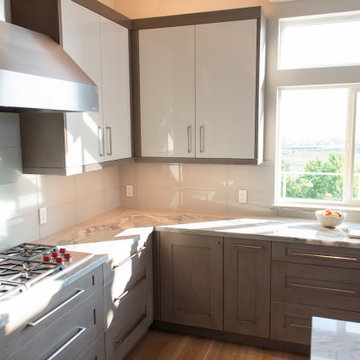
Modern Kitchen with French Oak wood floors and Quartzite slab countertops. Cabinetry by William Ohs.
Cette photo montre une petite cuisine ouverte tendance en L avec un évier 1 bac, un placard à porte shaker, des portes de placard grises, un plan de travail en quartz, une crédence blanche, une crédence en carreau de verre, un électroménager de couleur, parquet clair, îlot et un plan de travail blanc.
Cette photo montre une petite cuisine ouverte tendance en L avec un évier 1 bac, un placard à porte shaker, des portes de placard grises, un plan de travail en quartz, une crédence blanche, une crédence en carreau de verre, un électroménager de couleur, parquet clair, îlot et un plan de travail blanc.
Idées déco de cuisines contemporaines avec un évier 1 bac
9