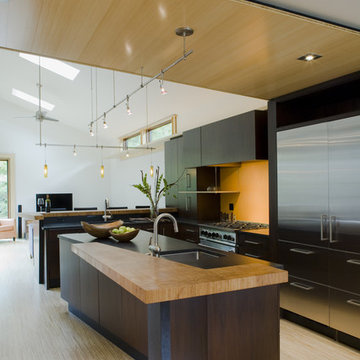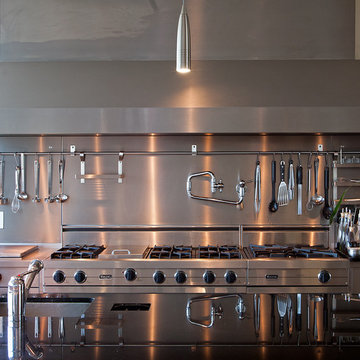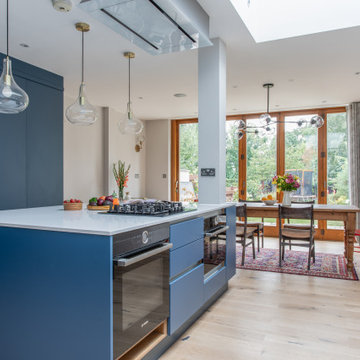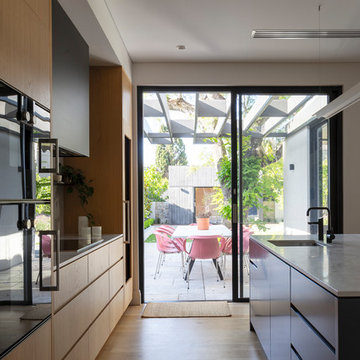Idées déco de cuisines contemporaines avec un évier 1 bac
Trier par :
Budget
Trier par:Populaires du jour
101 - 120 sur 24 525 photos
1 sur 3

This contemporary kitchen has some unique features. The island has 3 levels – a lower level Calcutta marble countertop for prepping, rolling, or mixing; a mid-level with the same height and material as the main perimeter countertops (Caesarstone “Blizzard”); and a slightly higher level made with a custom-designed maple table that fits over the end of the island counter.
Although the custom table required extra time and consideration, the challenge to design it was well worth it. It is a pivotal element in the space and is both highly functional and aesthetic. Its inventive flexible design allows it to be moved to any side of the island. Moreover, by simply adding a leg, it easily converts into a free-standing table that can be positioned anywhere in the room. This flexibility maximizes its versatility. It can be arranged so guests can dine in close proximity to family members or it can be relocated where food and drinks can be served off to the side and out of the way.
The table’s custom maple finish ties in well with the existing fireplace and bookshelf in the sitting room.

Remodel of a two-story residence in the heart of South Austin. The entire first floor was opened up and the kitchen enlarged and upgraded to meet the demands of the homeowners who love to cook and entertain. The upstairs master bathroom was also completely renovated and features a large, luxurious walk-in shower.
Jennifer Ott Design • http://jenottdesign.com/
Photography by Atelier Wong

Kitchen Island and Window Wall.
Photography by Eric Rorer
Cette photo montre une cuisine parallèle tendance en bois brun de taille moyenne avec un plan de travail en inox, un placard à porte plane, un électroménager en acier inoxydable, un évier 1 bac, parquet clair et îlot.
Cette photo montre une cuisine parallèle tendance en bois brun de taille moyenne avec un plan de travail en inox, un placard à porte plane, un électroménager en acier inoxydable, un évier 1 bac, parquet clair et îlot.

LG House (Edmonton
Design :: thirdstone inc. [^]
Photography :: Merle Prosofsky
Exemple d'une cuisine américaine parallèle et encastrable tendance avec un évier 1 bac, un placard à porte plane, des portes de placard blanches, une crédence grise, une crédence en feuille de verre et un plan de travail blanc.
Exemple d'une cuisine américaine parallèle et encastrable tendance avec un évier 1 bac, un placard à porte plane, des portes de placard blanches, une crédence grise, une crédence en feuille de verre et un plan de travail blanc.

photo credit: Jim Tetro
design team: kitchen designed in partnership with Jennifer Gilmer Kitchen & Bath
Inspiration pour une cuisine ouverte parallèle design avec un électroménager en acier inoxydable et un évier 1 bac.
Inspiration pour une cuisine ouverte parallèle design avec un électroménager en acier inoxydable et un évier 1 bac.

Idées déco pour une cuisine contemporaine avec un électroménager en acier inoxydable, un évier 1 bac et une crédence métallisée.

This kitchen has a contemporary and fun feeling to it. The navy shaker cabinets are complimented by the sleek burnt orange bar stools, giving a pop of color to the rest of the area. The natural light coming from both directions only maximizes that effect.

Réalisation d'une cuisine ouverte design en L et bois clair de taille moyenne avec un évier 1 bac, un placard à porte affleurante, un plan de travail en surface solide, une crédence noire, un électroménager en acier inoxydable, un sol en carrelage de porcelaine, aucun îlot, un sol gris et plan de travail noir.

Geräumig und großzügig wurde diese SieMatic Küche in einem dunklen Grau zum hochwertigen Lichtkonzept gestaltet. Große Fenster und die Einbindung von Materialien im urbanen Industriestyle ergeben ein modernes Gesamtbild.

Diese Küche ist ein Phänomen. Auf kleinsten Raum finden sehr viele Elektrogeräte ihren Platz, ohne ins Auge zu fallen. Waschmaschine, Kühlschrank, Spülmaschine, alles elegant versteckt hinter edlen Fronten in matter Optik

Кухня с объемной системой хранения в цвете бетона и дерева.
Cette image montre une cuisine américaine bicolore design en L de taille moyenne avec un évier 1 bac, un placard à porte plane, des portes de placard grises, un plan de travail en surface solide, une crédence grise, une crédence en quartz modifié, un électroménager noir, un sol en bois brun, îlot, un sol marron et un plan de travail gris.
Cette image montre une cuisine américaine bicolore design en L de taille moyenne avec un évier 1 bac, un placard à porte plane, des portes de placard grises, un plan de travail en surface solide, une crédence grise, une crédence en quartz modifié, un électroménager noir, un sol en bois brun, îlot, un sol marron et un plan de travail gris.

This small Fairfax, VA kitchen got a huge upgrade with white and navy blue shaker cabinets, quartz countertops a rustic wood hood surround, and a beautiful backsplash.

Kitchen
Idées déco pour une petite cuisine parallèle contemporaine fermée avec un évier 1 bac, un placard à porte plane, des portes de placard beiges, un plan de travail en surface solide, une crédence beige, un électroménager noir, parquet clair, un sol beige et un plan de travail beige.
Idées déco pour une petite cuisine parallèle contemporaine fermée avec un évier 1 bac, un placard à porte plane, des portes de placard beiges, un plan de travail en surface solide, une crédence beige, un électroménager noir, parquet clair, un sol beige et un plan de travail beige.

Inverted Hip Ceiling color is Benjamin Moore Harbor Haze 50 % . Flooret Luxury Vinyl Planking Sutton Signature. Backsplash Neptune Herringbone. Serna and Lilly Counter Top Stools. Bosch Appliances

Photo Credit: Dennis Jourdan
Cette photo montre une cuisine américaine tendance en U et bois brun de taille moyenne avec un évier 1 bac, un placard à porte plane, un plan de travail en quartz modifié, une crédence grise, une crédence en carreau de porcelaine, un électroménager en acier inoxydable, un sol en carrelage de porcelaine, une péninsule, un sol multicolore et un plan de travail gris.
Cette photo montre une cuisine américaine tendance en U et bois brun de taille moyenne avec un évier 1 bac, un placard à porte plane, un plan de travail en quartz modifié, une crédence grise, une crédence en carreau de porcelaine, un électroménager en acier inoxydable, un sol en carrelage de porcelaine, une péninsule, un sol multicolore et un plan de travail gris.

2019 Addition/Remodel by Steven Allen Designs, LLC - Featuring Clean Subtle lines + 42" Front Door + 48" Italian Tiles + Quartz Countertops + Custom Shaker Cabinets + Oak Slat Wall and Trim Accents + Design Fixtures + Artistic Tiles + Wild Wallpaper + Top of Line Appliances

Beautiful open plan space with a big island and drinks area for the whole family to enjoy !
Inspiration pour une grande cuisine américaine linéaire design avec un évier 1 bac, un placard à porte plane, des portes de placard blanches, un plan de travail en quartz, une crédence multicolore, une crédence miroir, un électroménager noir, un sol en carrelage de céramique, îlot, un sol gris et un plan de travail blanc.
Inspiration pour une grande cuisine américaine linéaire design avec un évier 1 bac, un placard à porte plane, des portes de placard blanches, un plan de travail en quartz, une crédence multicolore, une crédence miroir, un électroménager noir, un sol en carrelage de céramique, îlot, un sol gris et un plan de travail blanc.

Aménagement d'une cuisine américaine encastrable contemporaine de taille moyenne avec un évier 1 bac, un placard à porte plane, des portes de placard bleues, un plan de travail en surface solide, une crédence blanche, parquet clair, îlot et un plan de travail blanc.

Custom kitchen design featuring a mix of flat panel cabinetry in a dark stained oak and SW Origami white paint. The countertops are a honed quartz meant to resemble concrete, while the backsplash is a slab of natural quartzite with a polished finish. A locally crafted custom dining table is made from oak and stained a bit lighter than the cabinetry, but darker than the plain sawn oak floors. The artwork was sourced locally through Haen Gallery in Asheville. A pendant from Hubbardton Forge hangs over the dining table.

Idée de décoration pour une cuisine ouverte parallèle design en bois clair avec un évier 1 bac, un placard à porte plane, plan de travail en marbre, une crédence grise, une crédence en marbre, un électroménager noir, parquet clair, îlot et un plan de travail gris.
Idées déco de cuisines contemporaines avec un évier 1 bac
6