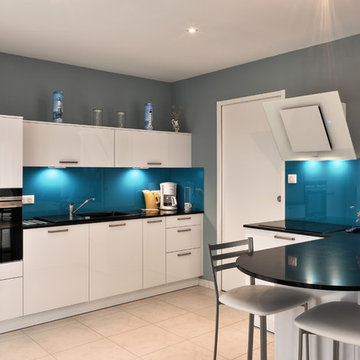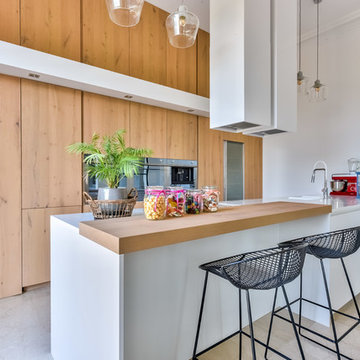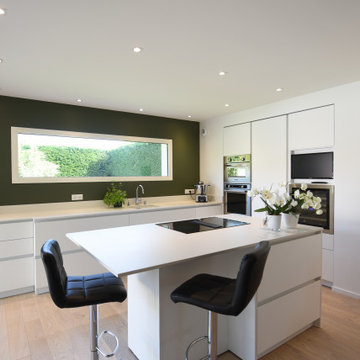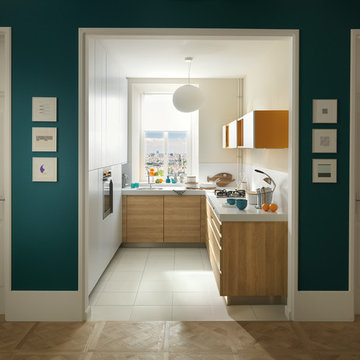Idées déco de cuisines contemporaines avec un évier 1 bac
Trier par :
Budget
Trier par:Populaires du jour
41 - 60 sur 24 539 photos
1 sur 3

Réalisation d'une cuisine américaine linéaire design avec un évier 1 bac, un placard à porte plane, des portes de placard jaunes, une crédence beige, un électroménager en acier inoxydable, parquet clair, aucun îlot, un sol beige et un plan de travail beige.

Modèle : E-sign EGGERSMANN
A la fois atelier de cuisine, “breakfast room” pour y déguster seul et ou à plusieurs son thé, son café.
Pièce à manger où il fait bon vivre de bienheureux moments de convivialité partagée.
Plan en Granit MONT BLANC – finition placage Chêne clair –
table de cuisson et aspiration NOVY
fours NEFF
robinetteries finition laiton brossé

Idée de décoration pour une cuisine encastrable design en bois foncé avec un évier 1 bac, un placard à porte plane, une crédence multicolore, une crédence en dalle de pierre, îlot, un sol marron, un plan de travail multicolore, poutres apparentes et un plafond voûté.

réalisée par RB CUISINES ET CREATIONS
Inspiration pour une cuisine ouverte encastrable design en U de taille moyenne avec un évier 1 bac, un plan de travail en quartz, une crédence noire, une crédence en carreau de verre, un sol en carrelage de céramique, un sol blanc et plan de travail noir.
Inspiration pour une cuisine ouverte encastrable design en U de taille moyenne avec un évier 1 bac, un plan de travail en quartz, une crédence noire, une crédence en carreau de verre, un sol en carrelage de céramique, un sol blanc et plan de travail noir.

Cette image montre une grande cuisine blanche et bois design en bois clair avec un plan de travail en surface solide, un plan de travail blanc, un évier 1 bac, un placard à porte plane, un électroménager en acier inoxydable, une péninsule et un sol gris.

Exemple d'une cuisine tendance avec un évier 1 bac, un placard à porte plane, des portes de placard blanches, une crédence noire, parquet clair, îlot, un sol beige et un plan de travail blanc.

A dynamic and multifaceted entertaining area, this kitchen is the center for family gatherings and its open floor plan is conducive to entertaining. The kitchen was designed to accomodate two cooks, and the small island is the perfect place for food preparation while family and guests interact with the host. The informal dining area was enlarged to create a functional eating area, and the space now incorporates a sliding French door that provides easy access to the new rear deck. Skylights that change color on demand to diminish strong, unwanted sunlight were also incorporated in the revamped dining area. A peninsula area located off of the main kitchen and dining room creates a great space for additional entertaining and storage.
Character cherry cabinetry, tiger wood hardwood flooring, and dry stack running bond slate backsplash make bold statements within the space. The island top is a 3" thick Brazilian cherry end grain top, and the brushed black ash granite countertops elsewhere in the kitchen create a beautiful contrast against the cabinetry. A buffet area was incorporated into the adjoining family room to create a flow from space to space and to provide additional storage and a dry bar. Here the character cherry was maintained in the center part of the cabinetry and is flanked by a knotty maple to add more visual interest. The center backsplash is an onyx slate set in a basketweave pattern which is juxtaposed by cherry bead board on either side.
The use of a variety of natural materials lends itself to the rustic style, while the cabinetry style, decorative light fixtures, and open layout provide the space with a contemporary twist. Here bold statements blend with subtle details to create a warm, welcoming, and eclectic space.

Central storage unit that comprises of a bespoke pull-out larder system and hoses the integrated fridge/freezer and further storage behind the top hung sliding door.

Exemple d'une cuisine ouverte bicolore tendance en U de taille moyenne avec un évier 1 bac, un placard à porte plane, des portes de placard noires, un plan de travail en quartz modifié, une crédence noire, une crédence en carreau de porcelaine, un électroménager noir, un sol en bois brun, une péninsule, un sol marron et plan de travail noir.

Cette image montre une grande cuisine américaine design avec un évier 1 bac, un placard à porte plane, des portes de placard blanches, un plan de travail en quartz modifié, une crédence blanche, une crédence en quartz modifié, un électroménager noir, un sol en vinyl, îlot, un sol marron, un plan de travail blanc et un plafond voûté.

High Gloss finish Cabinets, Quartz Counters, Terrazo Flooring,
Idées déco pour une grande cuisine américaine encastrable contemporaine en L avec un évier 1 bac, un placard à porte plane, des portes de placard blanches, un plan de travail en quartz modifié, une crédence blanche, une crédence en carreau de porcelaine, un sol en terrazzo, îlot, un sol gris et un plan de travail blanc.
Idées déco pour une grande cuisine américaine encastrable contemporaine en L avec un évier 1 bac, un placard à porte plane, des portes de placard blanches, un plan de travail en quartz modifié, une crédence blanche, une crédence en carreau de porcelaine, un sol en terrazzo, îlot, un sol gris et un plan de travail blanc.

Windows reaching a grand 12’ in height fully capture the allurement of the area, bringing the outdoors into each space. Furthermore, the large 16’ multi-paneled doors provide the constant awareness of forest life just beyond. The unique roof lines are mimicked throughout the home with trapezoid transom windows, ensuring optimal daylighting and design interest. A standing-seam metal, clads the multi-tiered shed-roof line. The dark aesthetic of the roof anchors the home and brings a cohesion to the exterior design. The contemporary exterior is comprised of cedar shake, horizontal and vertical wood siding, and aluminum clad panels creating dimension while remaining true to the natural environment.
The Glo A5 double pane windows and doors were utilized for their cost-effective durability and efficiency. The A5 Series provides a thermally-broken aluminum frame with multiple air seals, low iron glass, argon filled glazing, and low-e coating. These features create an unparalleled double-pane product equipped for the variant northern temperatures of the region. With u-values as low as 0.280, these windows ensure year-round comfort.

Кухонный гарнитур, дополненный стеллажом, стеновыми панелями и карнизом в классическом стиле, выглядит полностью встроенным. Гарнитур становится неотъемлемой частью всего интерьера. Это зрительно увеличивает пространство.
Архитектор: Егоров Кирилл
Текстиль: Егорова Екатерина
Фотограф: Спиридонов Роман
Стилист: Шимкевич Евгения

Cette photo montre une cuisine ouverte bicolore tendance en U avec un évier 1 bac, un placard à porte plane, des portes de placard blanches, un plan de travail en bois, une crédence beige, fenêtre, un électroménager noir, sol en béton ciré, une péninsule, un sol gris et un plan de travail beige.

Idées déco pour une grande cuisine contemporaine en U fermée avec un placard à porte plane, un plan de travail en quartz, une crédence blanche, une crédence en dalle de pierre, un sol en carrelage de porcelaine, îlot, un sol blanc, un plan de travail blanc, un évier 1 bac, des portes de placard blanches et un électroménager en acier inoxydable.

Burlanes were commissioned to design, create and install a fresh and contemporary kitchen for a brand new extension on a beautiful family home in Crystal Palace, London. The main objective was to maximise the use of space and achieve a clean looking, clutter free kitchen, with lots of storage and a dedicated dining area.
We are delighted with the outcome of this kitchen, but more importantly so is the client who says it is where her family now spend all their time.
“I can safely say that everything I ever wanted in a kitchen is in my kitchen, brilliant larder cupboards, great pull out shelves for the toaster etc and all expertly hand built. After our initial visit from our designer Lindsey Durrant, I was confident that she knew exactly what I wanted even from my garbled ramblings, and I got exactly what I wanted! I honestly would not hesitate in recommending Burlanes to anyone.”

Maximize space with this smartly designed kitchen. With a Scandinavian feel the NEW Portland range is perfect for a small but perfectly formed kitchen. High density particle board finished in melamine to give a matt finish.

Кухня-столовая с раковиной у окна и обеденной зоной.
Idées déco pour une cuisine américaine linéaire et bicolore contemporaine de taille moyenne avec un évier 1 bac, un placard à porte plane, des portes de placard beiges, un plan de travail en surface solide, un électroménager en acier inoxydable, un sol en bois brun, un sol marron, un plan de travail marron et un plafond en lambris de bois.
Idées déco pour une cuisine américaine linéaire et bicolore contemporaine de taille moyenne avec un évier 1 bac, un placard à porte plane, des portes de placard beiges, un plan de travail en surface solide, un électroménager en acier inoxydable, un sol en bois brun, un sol marron, un plan de travail marron et un plafond en lambris de bois.

This LVP driftwood-inspired design balances overcast grey hues with subtle taupes. A smooth, calming style with a neutral undertone that works with all types of decor. With the Modin Collection, we have raised the bar on luxury vinyl plank. The result is a new standard in resilient flooring. Modin offers true embossed in register texture, a low sheen level, a rigid SPC core, an industry-leading wear layer, and so much more.

кухня-гостиная
Idées déco pour une cuisine ouverte contemporaine avec un évier 1 bac, un placard à porte plane, des portes de placard grises, une crédence noire, parquet clair, îlot et plan de travail noir.
Idées déco pour une cuisine ouverte contemporaine avec un évier 1 bac, un placard à porte plane, des portes de placard grises, une crédence noire, parquet clair, îlot et plan de travail noir.
Idées déco de cuisines contemporaines avec un évier 1 bac
3