Idées déco de cuisines contemporaines avec un plan de travail beige
Trier par :
Budget
Trier par:Populaires du jour
81 - 100 sur 7 964 photos
1 sur 3

Cette photo montre une grande cuisine ouverte tendance en L avec un évier encastré, un placard à porte shaker, un plan de travail en quartz, une crédence en dalle de pierre, îlot, un sol marron, un plafond voûté, des portes de placard blanches, une crédence beige, un électroménager en acier inoxydable, parquet foncé et un plan de travail beige.

Exemple d'une cuisine tendance en L avec un évier encastré, un placard à porte plane, un plan de travail en stratifié, une crédence blanche, une crédence en céramique, un électroménager noir, un sol en carrelage de porcelaine et un plan de travail beige.

This lovely little modern farmhouse is located at the base of the foothills in one of Boulder’s most prized neighborhoods. Tucked onto a challenging narrow lot, this inviting and sustainably designed 2400 sf., 4 bedroom home lives much larger than its compact form. The open floor plan and vaulted ceilings of the Great room, kitchen and dining room lead to a beautiful covered back patio and lush, private back yard. These rooms are flooded with natural light and blend a warm Colorado material palette and heavy timber accents with a modern sensibility. A lyrical open-riser steel and wood stair floats above the baby grand in the center of the home and takes you to three bedrooms on the second floor. The Master has a covered balcony with exposed beamwork & warm Beetle-kill pine soffits, framing their million-dollar view of the Flatirons.
Its simple and familiar style is a modern twist on a classic farmhouse vernacular. The stone, Hardie board siding and standing seam metal roofing create a resilient and low-maintenance shell. The alley-loaded home has a solar-panel covered garage that was custom designed for the family’s active & athletic lifestyle (aka “lots of toys”). The front yard is a local food & water-wise Master-class, with beautiful rain-chains delivering roof run-off straight to the family garden.

Фото: Шангина Ольга
Стиль: Рябова Ольга
Cette photo montre une cuisine tendance en L fermée et de taille moyenne avec un évier encastré, un placard à porte plane, des portes de placard blanches, un plan de travail en surface solide, une crédence beige, un sol en carrelage de céramique, îlot, un sol beige et un plan de travail beige.
Cette photo montre une cuisine tendance en L fermée et de taille moyenne avec un évier encastré, un placard à porte plane, des portes de placard blanches, un plan de travail en surface solide, une crédence beige, un sol en carrelage de céramique, îlot, un sol beige et un plan de travail beige.

Kitchen
Idées déco pour une petite cuisine parallèle contemporaine fermée avec un évier 1 bac, un placard à porte plane, des portes de placard beiges, un plan de travail en surface solide, une crédence beige, un électroménager noir, parquet clair, un sol beige et un plan de travail beige.
Idées déco pour une petite cuisine parallèle contemporaine fermée avec un évier 1 bac, un placard à porte plane, des portes de placard beiges, un plan de travail en surface solide, une crédence beige, un électroménager noir, parquet clair, un sol beige et un plan de travail beige.

Idée de décoration pour une cuisine design en L avec un évier encastré, un placard à porte plane, des portes de placard blanches, une crédence multicolore, un sol en terrazzo, îlot, un sol multicolore, un plan de travail beige, poutres apparentes et un plafond voûté.

Exemple d'une petite cuisine linéaire et encastrable tendance avec un évier posé, un placard à porte plane, des portes de placard noires, une crédence beige, aucun îlot et un plan de travail beige.

Exemple d'une cuisine parallèle et encastrable tendance en bois brun de taille moyenne avec un évier encastré, un placard à porte plane, un plan de travail en bois, une crédence en carreau de porcelaine, un sol en bois brun, îlot, un sol marron et un plan de travail beige.

Квартира-студия 45 кв.м. с выделенной спальней. Идеальная планировка на небольшой площади.
Автор интерьера - Александра Карабатова, Фотограф - Дина Александрова, Стилист - Александра Пыленкова (Happy Collections)
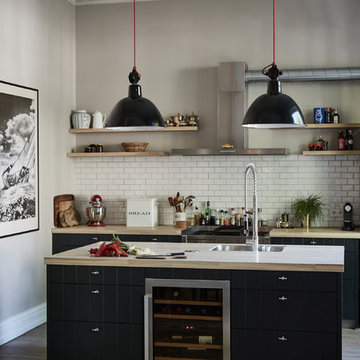
Exemple d'une cuisine tendance avec un évier 2 bacs, un placard avec porte à panneau surélevé, des portes de placard noires, un plan de travail en bois, une crédence blanche, une crédence en céramique, îlot, un sol gris et un plan de travail beige.
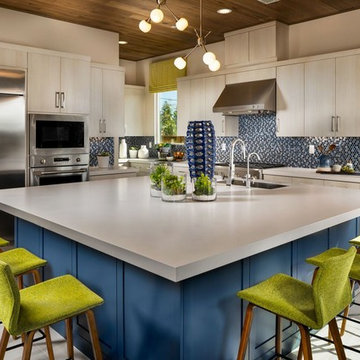
Cette photo montre une cuisine tendance avec un évier encastré, un placard à porte plane, des portes de placard beiges, une crédence multicolore, une crédence en mosaïque, un électroménager en acier inoxydable, îlot, un sol beige et un plan de travail beige.

Modern linear kitchen is lit by natural light coming in via a clerestory window above the cabinetry.
Aménagement d'une grande cuisine ouverte bicolore contemporaine en L et bois foncé avec un placard à porte plane, une crédence blanche, un électroménager en acier inoxydable, îlot, un plan de travail en quartz modifié, un sol en bois brun, un sol marron, un évier posé, une crédence en céramique et un plan de travail beige.
Aménagement d'une grande cuisine ouverte bicolore contemporaine en L et bois foncé avec un placard à porte plane, une crédence blanche, un électroménager en acier inoxydable, îlot, un plan de travail en quartz modifié, un sol en bois brun, un sol marron, un évier posé, une crédence en céramique et un plan de travail beige.

Attached Chef Kitchen with Espresso Machine
Cette image montre une grande arrière-cuisine parallèle design en bois foncé avec un évier encastré, un placard à porte plane, un plan de travail en granite, une crédence grise, une crédence en dalle de pierre, un électroménager en acier inoxydable, un sol en calcaire, îlot, un sol beige et un plan de travail beige.
Cette image montre une grande arrière-cuisine parallèle design en bois foncé avec un évier encastré, un placard à porte plane, un plan de travail en granite, une crédence grise, une crédence en dalle de pierre, un électroménager en acier inoxydable, un sol en calcaire, îlot, un sol beige et un plan de travail beige.
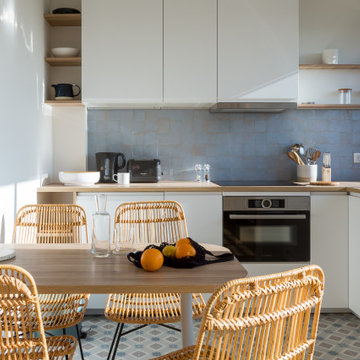
Inspiration pour une cuisine design en L avec un placard à porte plane, des portes de placard blanches, un plan de travail en bois, une crédence bleue, aucun îlot, un sol multicolore et un plan de travail beige.

cuisine : sol en pierre, cuisine en chêne
Inspiration pour une grande cuisine américaine design en L et bois clair avec un évier de ferme, un placard à porte affleurante, un plan de travail en calcaire, un électroménager noir, un sol en calcaire, aucun îlot, un sol beige, un plan de travail beige et poutres apparentes.
Inspiration pour une grande cuisine américaine design en L et bois clair avec un évier de ferme, un placard à porte affleurante, un plan de travail en calcaire, un électroménager noir, un sol en calcaire, aucun îlot, un sol beige, un plan de travail beige et poutres apparentes.
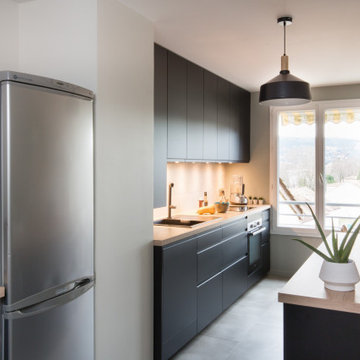
Exemple d'une cuisine parallèle tendance avec un évier posé, un placard à porte plane, des portes de placard noires, un plan de travail en bois, un électroménager en acier inoxydable, aucun îlot, un sol gris et un plan de travail beige.
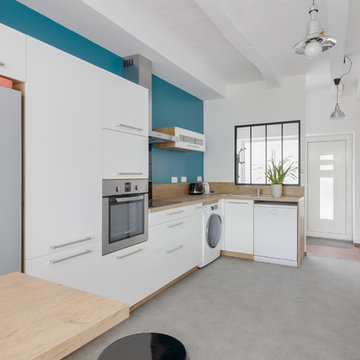
Cette photo montre une cuisine tendance en L avec un placard à porte plane, des portes de placard blanches, une crédence bleue, sol en béton ciré, un sol gris et un plan de travail beige.
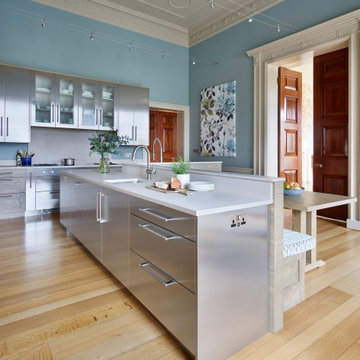
Simon Taylor Furniture was commissioned to design a contemporary kitchen and dining space in a Grade II listed Georgian property in Berkshire. Formerly a stately home dating back to 1800, the property had been previously converted into luxury apartments. The owners, a couple with three children, live in the ground floor flat, which has retained its original features throughout.
When the property was originally converted, the ground floor drawing room salon had been reconfigured to become the kitchen and the owners wanted to use the same enclosed space, but to bring the look of the room completely up to date as a new contemporary kitchen diner. In direct contrast to the ornate cornicing in the original ceiling, the owners also wanted the new space to have a state of the art industrial style, reminiscent of a professional restaurant kitchen.
The challenge for Simon Taylor Furniture was to create a truly sleek kitchen design whilst softening the look of the overall space to both complement the older aspects of the room and to be a comfortable family dining area. For this, they combined three essential materials: brushed stainless steel and glass with stained ask for the accents and also the main dining area.
Simon Taylor Furniture designed and manufactured all the tall kitchen cabinetry that houses dry goods and integrated cooling models including an wine climate cabinet, all with brushed stainless steel fronts and handles with either steel or glass-fronted top boxes. To keep the perfect perspective with the four metre high ceiling, these were designed as three metre structures and are all top lit with LED lighting. Overhead cabinets are also brushed steel with glass fronts and all feature LED strip lighting within the interiors. LED spotlighting is used at the base of the overhead cupboards above both the sink and cooking runs. Base units all feature steel fronted doors and drawers, and all have stainless steel handles as well.
Between two original floor to ceiling windows to the left of the room is a specially built tall steel double door dresser cabinet with pocket doors at the central section that fold back into recesses to reveal a fully stocked bar and a concealed flatscreen TV. At the centre of the room is a long steel island with a Topus Concrete worktop by Caesarstone; a work surface with a double pencil edge that is featured throughout the kitchen. The island is attached to L-shaped bench seating with pilasters in stained ash for the dining area to complement a bespoke freestanding stained ash dining table, also designed and made by Simon Taylor Furniture.
Along the industrial style cooking run, surrounded by stained ash undercounter base cabinets are a range of cooking appliances by Gaggenau. These include a 40cm domino gas hob and a further 40cm domino gas wok which surround a 60cm induction hob with a downdraft extractors. To the left of the surface cooking area is a tall bank of two 76cm Vario ovens in stainless steel and glass. An additional integrated microwave with matching glass-fronted warming drawer by Miele is installed under counter within the island run.
Facing the door from the hallway and positioned centrally between the tall steel cabinets is the sink run featuring a stainless steel undermount sink by 1810 Company and a tap by Grohe with an integrated dishwasher by Miele in the units beneath. Directly above is an antique mirror splashback beneath to reflect the natural light in the room, and above that is a stained ash overhead cupboard to accommodate all glasses and stemware. This features four stained glass panels designed by Simon Taylor Furniture, which are inspired by the works of Louis Comfort Tiffany from the Art Nouveau period. The owners wanted the stunning panels to be a feature of the room when they are backlit at night.

La niche éclairée, en finition Rovere Biondo, rappelle le plan de travail et donne du style mais également du rangement à cette cuisine.
Cette image montre une grande cuisine ouverte parallèle et encastrable design avec un évier 1 bac, un placard à porte affleurante, des portes de placard blanches, un plan de travail en stratifié, une crédence noire, un sol en carrelage de céramique, îlot, un sol gris et un plan de travail beige.
Cette image montre une grande cuisine ouverte parallèle et encastrable design avec un évier 1 bac, un placard à porte affleurante, des portes de placard blanches, un plan de travail en stratifié, une crédence noire, un sol en carrelage de céramique, îlot, un sol gris et un plan de travail beige.

Philip Raymond
Inspiration pour une petite cuisine ouverte design en bois clair avec un placard à porte plane, un plan de travail en bois, une crédence beige, une crédence en bois, parquet clair, aucun îlot, un sol beige et un plan de travail beige.
Inspiration pour une petite cuisine ouverte design en bois clair avec un placard à porte plane, un plan de travail en bois, une crédence beige, une crédence en bois, parquet clair, aucun îlot, un sol beige et un plan de travail beige.
Idées déco de cuisines contemporaines avec un plan de travail beige
5