Idées déco de cuisines contemporaines avec un plan de travail multicolore
Trier par :
Budget
Trier par:Populaires du jour
141 - 160 sur 5 957 photos
1 sur 3
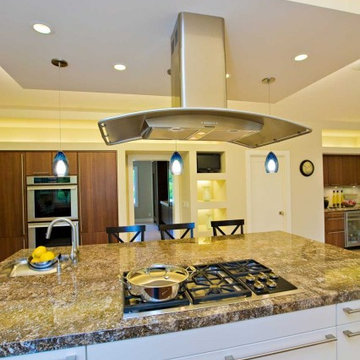
Aménagement d'une grande cuisine ouverte contemporaine en U avec un évier encastré, un placard à porte plane, des portes de placard blanches, un plan de travail en granite, une crédence blanche, un électroménager en acier inoxydable, parquet clair, îlot, un sol beige et un plan de travail multicolore.
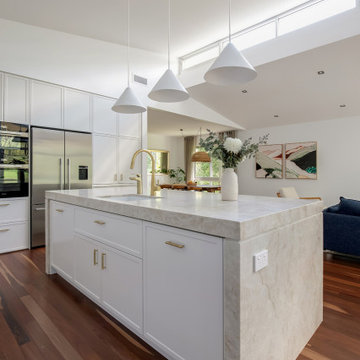
Exemple d'une grande arrière-cuisine tendance en L avec un évier encastré, un placard à porte shaker, des portes de placard beiges, un plan de travail en quartz, une crédence multicolore, une crédence en dalle de pierre, un électroménager noir, un sol en bois brun, îlot, un sol marron, un plan de travail multicolore et un plafond voûté.
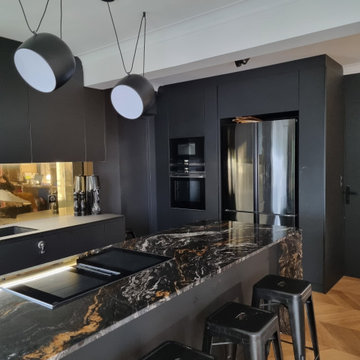
Rénovation et création d'un grande cuisine avec ilot. L'ensemble de la cuisine est réalisée avec des façades noires mat et un plan de travail effet marbre. La crédence est réalisée en fini or. La plaque de cuisson est équipée d'une hotte invisible.
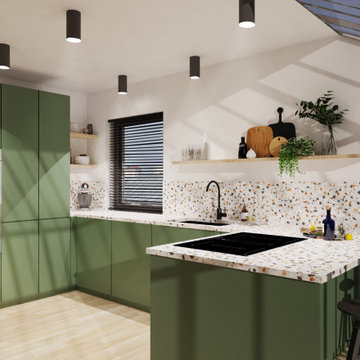
Pour ce beau de projet de rénovation de cuisine sous verrière, nous avons imaginé pour nos clients un espace convivial pour cuisiner à plusieurs.
Nos clients on fait appel à nous pour que je leur propose une cuisine qui leur ressemble avec des matériaux éthiques, respectueux de l'environnement, et avec simplicité et modernisme. Une cuisine qui traversera les années !
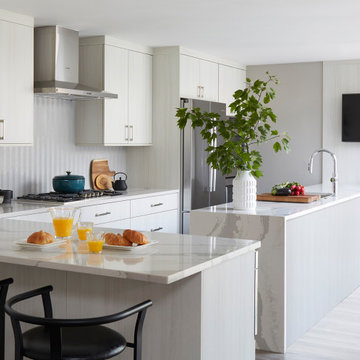
Cette photo montre une cuisine américaine tendance en U de taille moyenne avec un évier encastré, un placard à porte plane, des portes de placard blanches, un plan de travail en quartz modifié, une crédence grise, un électroménager en acier inoxydable, un sol en bois brun, îlot, un sol marron et un plan de travail multicolore.
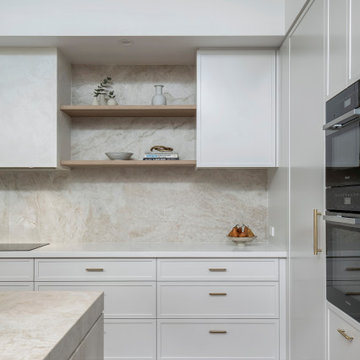
Réalisation d'une grande arrière-cuisine design en L avec un évier encastré, un placard à porte shaker, des portes de placard beiges, un plan de travail en quartz, une crédence multicolore, une crédence en dalle de pierre, un électroménager noir, un sol en bois brun, îlot, un sol marron, un plan de travail multicolore et un plafond voûté.
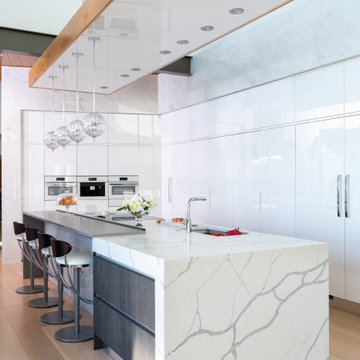
KITCHEN CABINETS (Italian - Aster Cucine, By Cantoni)
APPLIANCES (Miele, Capitol Distributing, Dallas, TX.)
SNACK BAR CHAIRS (By Cantoni, Dallas, Nicole George)
LIGHTING (Lumens)
QUARTZ COUNTERTOPS (Classic Business Partners)
FLOORING (Carlisle Flooring of Dallas)
FAUCET (Ricks Hardware)
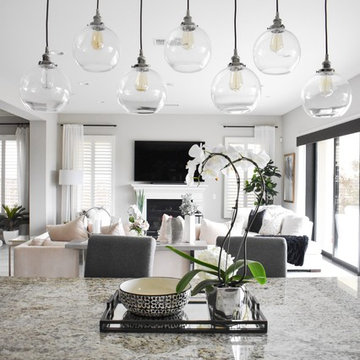
Idée de décoration pour une grande cuisine ouverte design en bois foncé avec un plan de travail en granite, une crédence beige, une crédence en céramique, un électroménager en acier inoxydable, un sol en carrelage de céramique, 2 îlots, un sol gris et un plan de travail multicolore.
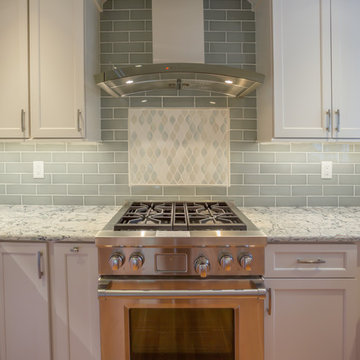
Réalisation d'une cuisine design en U de taille moyenne avec un évier de ferme, un placard à porte shaker, des portes de placard blanches, un plan de travail en quartz, une crédence verte, une crédence en carrelage métro, un électroménager en acier inoxydable, un sol en bois brun, îlot, un sol marron et un plan de travail multicolore.
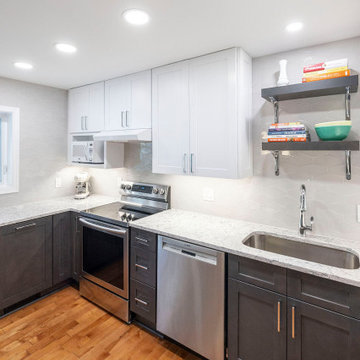
Contemporary kitchen project in Delray , Alexandria with two tone cabinets, floating shelves, backsplash and quartz
countertop. Small kitchen & dining combination with chandelier.
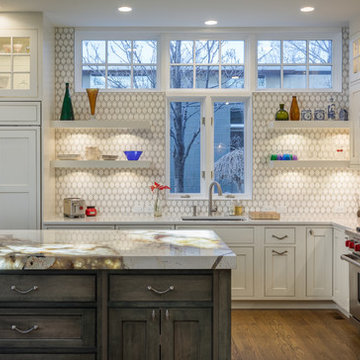
The project we recently completed was contracted by one of our long time partners in Design- Debbie Davis at Studio Design. The island measures at 85x45, material is 3cm Patagonia Granite from Galleria of Stone. The edge is built up to a flat 3” miter all around. The stone has a large amount of natural quartz stone throughout the slab, and this quartz is translucent. We built a special board of LED panels to place underneath to enhance the area where the quartz passes the light through. The perimeter is 3cm Listra from Penta Quartz, it is a solid quartz color that does not compete but is rather a complimentary to the Patagonia slab on the island.
Timothy J Gormley

This unusually shaped kitchen in Blackheath has been completely refurbished. Clever design has been used to maximise functionality in the space available by including a waterfall island with a reduced side to mirror the shape of the room, tall units that reach right up to the ceiling and reduced depth cupboards on one of the walls. The beautifully sleek German black cabinets have been complimented with striking Dekton Trillium stone from Cosentino.
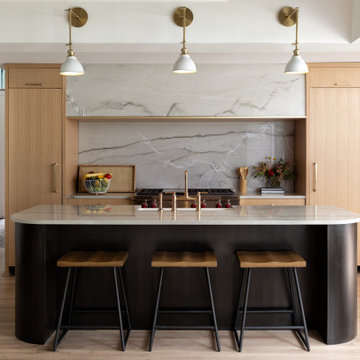
Réalisation d'une cuisine ouverte design en L et bois clair avec un évier de ferme, un placard à porte plane, un plan de travail en quartz, une crédence multicolore, une crédence en dalle de pierre, un électroménager en acier inoxydable, parquet clair, îlot, un sol marron et un plan de travail multicolore.
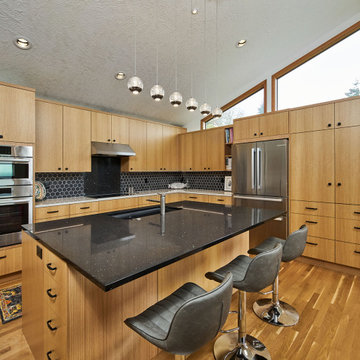
We moved the kitchen to the opposite side of the room to provide a better overall layout with more cabinets and continuous countertop space. Cabinets were placed under clerestory windows, allowing them to act as a light shelf and exponentially increasing natural light in the space. We removed the dropped ceiling to open up the space and create more evenly dispersed natural light.
New appliances were installed, including a separate cooktop and wall oven to accommodate different cooking and baking zones. We implemented a warm Pacific Northwest material pallet with quarter-sawn oak cabinets, and added neutral yet sharp finishes in black, white, and chrome.
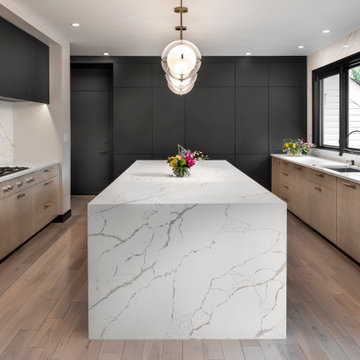
Our Moss Building & Design client has a beautiful home in desirable Oak Hill, Virginia that had, when purchased, the original builder’s grade kitchen and its related elements, all in need of updates. Our client had a very specific vision for the kitchen remodel, hoping to transform it to match the “urban loft style” of the rest of the home. With an eye to a modern and almost minimalist design, the goal of the Moss Building & Design team was to bring the client’s vision to a reality - utilizing specific focus on clean lines, a focus on eclectic and unique fixtures, and a stunning use of quartz on both the massive island and the walls, among others. The end result was that the newly remodeled kitchen is beautiful in its uniqueness but also retains a natural flow from the rest of the home.
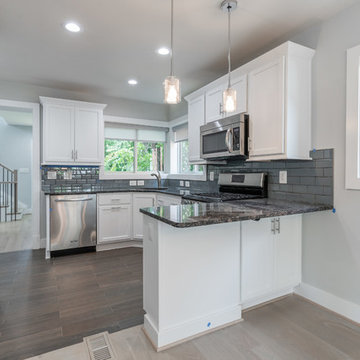
The clients wanted a contemporary style home with large windows between the 2nd and 3rd floor for a reading nook, and white oak flooring with a custom stain. This project features a large finished attic for an office and playroom.

Rhona and David Randall’s 1986 home near Basingstoke, North Hampshire originally had a kitchen with a separate utility room attached, which meant that their kitchen space was somewhat limited to being a functional kitchen and not the kitchen, dining, living space that they could use to entertain friends and family in.
It was important to then create a new utility space for the family within the newly enlarged kitchen dining room, and Rhona commented:
“Mark then designed in a Utility/Laundry Cupboard that is now hidden away behind bi-fold doors and is a much better use of space and now has our washing machine, tumble dryer and water softener. It was also his idea to take off the kitchen door leading into the hallway, which now gives a better flow to the room. Mark then designed in another bi-fold door to hide away the big fridge freezer and to use part of that area for coats.”
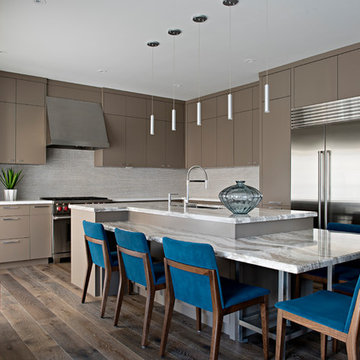
Mike Chajecki
Exemple d'une cuisine tendance en L de taille moyenne avec un placard à porte plane, des portes de placard marrons, un plan de travail en quartz modifié, une crédence grise, une crédence en carreau de porcelaine, un électroménager en acier inoxydable, îlot, un sol marron, un plan de travail multicolore, un évier encastré et parquet foncé.
Exemple d'une cuisine tendance en L de taille moyenne avec un placard à porte plane, des portes de placard marrons, un plan de travail en quartz modifié, une crédence grise, une crédence en carreau de porcelaine, un électroménager en acier inoxydable, îlot, un sol marron, un plan de travail multicolore, un évier encastré et parquet foncé.
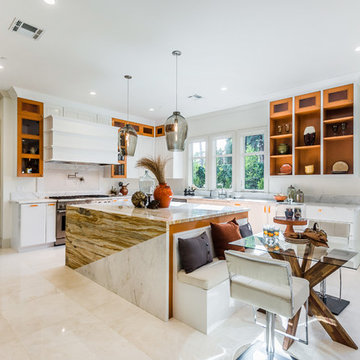
Idées déco pour une cuisine contemporaine en L avec un évier encastré, un placard à porte plane, des portes de placard oranges, un électroménager en acier inoxydable, îlot, un sol beige et un plan de travail multicolore.
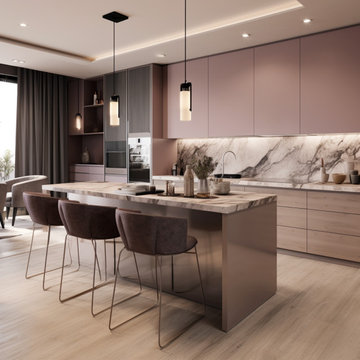
Aménagement d'une grande cuisine américaine parallèle contemporaine avec un évier posé, un placard à porte plane, des portes de placard rose, plan de travail en marbre, une crédence en marbre, un électroménager en acier inoxydable, sol en stratifié, îlot et un plan de travail multicolore.
Idées déco de cuisines contemporaines avec un plan de travail multicolore
8