Idées déco de cuisines industrielles avec un plan de travail multicolore
Trier par :
Budget
Trier par:Populaires du jour
1 - 20 sur 231 photos
1 sur 3

Réalisation d'une cuisine ouverte parallèle urbaine avec un placard à porte plane, des portes de placard grises, un plan de travail en inox, un évier intégré, une crédence blanche, une crédence en brique, un électroménager en acier inoxydable, parquet foncé, un sol marron et un plan de travail multicolore.

Floating Shelves from Etsy.
Cette photo montre une cuisine américaine industrielle en U de taille moyenne avec un évier encastré, un placard avec porte à panneau surélevé, des portes de placard noires, un plan de travail en granite, une crédence blanche, une crédence en mosaïque, un électroménager en acier inoxydable, parquet clair, un plan de travail multicolore et un plafond voûté.
Cette photo montre une cuisine américaine industrielle en U de taille moyenne avec un évier encastré, un placard avec porte à panneau surélevé, des portes de placard noires, un plan de travail en granite, une crédence blanche, une crédence en mosaïque, un électroménager en acier inoxydable, parquet clair, un plan de travail multicolore et un plafond voûté.

Cette photo montre une grande cuisine ouverte industrielle avec un évier encastré, un plan de travail en quartz modifié, une crédence en feuille de verre, un électroménager noir, sol en béton ciré, un plan de travail multicolore et un plafond voûté.
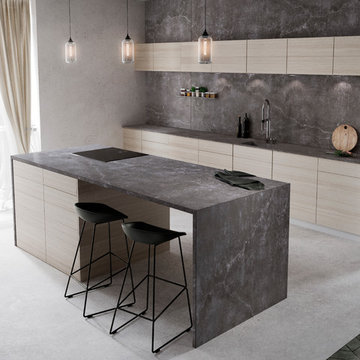
Laos is a dark and weathered reinterpretation of the industrial look with golden tones, grey veining and a matte finish.
Inspiration pour une cuisine urbaine avec îlot et un plan de travail multicolore.
Inspiration pour une cuisine urbaine avec îlot et un plan de travail multicolore.
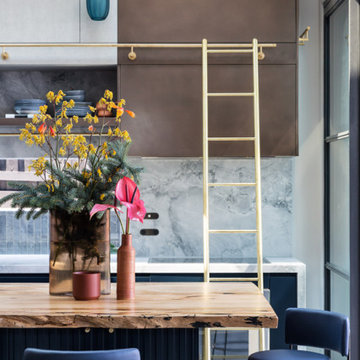
Woods & Warner worked closely with Clare Carter Contemporary Architecture to bring this beloved family home to life.
Extensive renovations with customised finishes, second storey, updated floorpan & progressive design intent truly reflects the clients initial brief. Industrial & contemporary influences are injected widely into the home without being over executed. There is strong emphasis on natural materials of marble & timber however they are contrasted perfectly with the grunt of brass, steel and concrete – the stunning combination to direct a comfortable & extraordinary entertaining family home.
Furniture, soft furnishings & artwork were weaved into the scheme to create zones & spaces that ensured they felt inviting & tactile. This home is a true example of how the postive synergy between client, architect, builder & designer ensures a house is turned into a bespoke & timeless home.
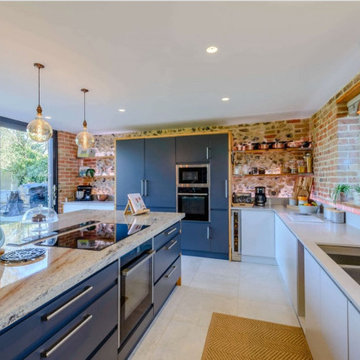
Industrial style kitchen with led feature lighting, recessed ceiling lights and pendant lights, granite island worktop, quartz side worktops, reclaimed scaffold board shelving and tower unit surrounds, exposed brick and flint walls, integrated ovens and microwave, home automation system
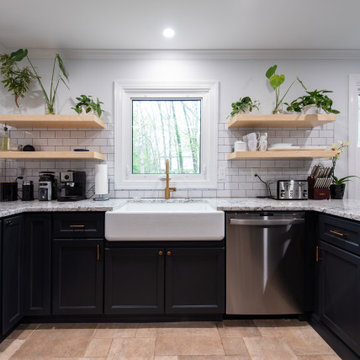
This kitchen is a fun mix of Industrial and Modern. The charcoal cabinets contrasted with the stark white subway tile gives the house an exciting element. This kitchen is a fun space to entertain and just chill.

This 2,500 square-foot home, combines the an industrial-meets-contemporary gives its owners the perfect place to enjoy their rustic 30- acre property. Its multi-level rectangular shape is covered with corrugated red, black, and gray metal, which is low-maintenance and adds to the industrial feel.
Encased in the metal exterior, are three bedrooms, two bathrooms, a state-of-the-art kitchen, and an aging-in-place suite that is made for the in-laws. This home also boasts two garage doors that open up to a sunroom that brings our clients close nature in the comfort of their own home.
The flooring is polished concrete and the fireplaces are metal. Still, a warm aesthetic abounds with mixed textures of hand-scraped woodwork and quartz and spectacular granite counters. Clean, straight lines, rows of windows, soaring ceilings, and sleek design elements form a one-of-a-kind, 2,500 square-foot home

Cette image montre une grande cuisine ouverte parallèle urbaine avec un sol en bois brun, un sol blanc, un évier de ferme, un électroménager en acier inoxydable, un placard à porte shaker, des portes de placard marrons, un plan de travail en surface solide, une crédence multicolore, une crédence en brique, 2 îlots et un plan de travail multicolore.
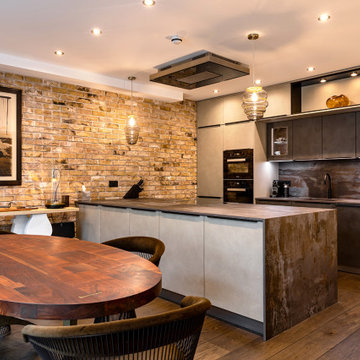
Cette image montre une cuisine ouverte parallèle urbaine en bois vieilli de taille moyenne avec un évier encastré, un placard à porte plane, un plan de travail en quartz modifié, une crédence multicolore, une crédence en quartz modifié, un électroménager noir, un sol en bois brun, îlot, un sol marron et un plan de travail multicolore.
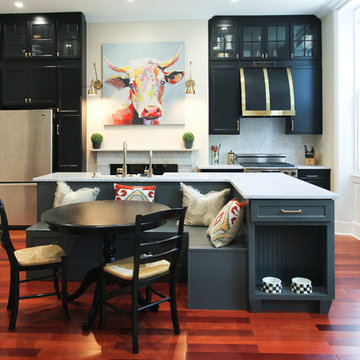
With the challenge of not being able to move the appliances, the designer needed to find an appropriate space for seating that didn't disrupt the traffic within the room. In response, the designer extended the counter to create a corner booth seating space in the center of the room. Not only does it provide a comfortable, casual, and friendly seating space, but gives more space to the counter, allowing for accommodation for larger events and meals.

World Renowned Architecture Firm Fratantoni Design created this beautiful home! They design home plans for families all over the world in any size and style. They also have in-house Interior Designer Firm Fratantoni Interior Designers and world class Luxury Home Building Firm Fratantoni Luxury Estates! Hire one or all three companies to design and build and or remodel your home!
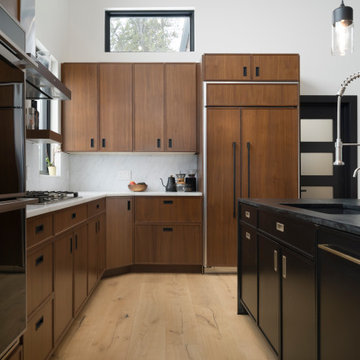
Designer: David Preaus
Cabinet Manufacturer: Bridgewood
Wood Species: Walnut, Maple (Island)
Finish: Carmel Satin, Tricorn Black (Island)
Door Style: Cologne (Skinny Shaker)
Photos by: Joe Kusumoto
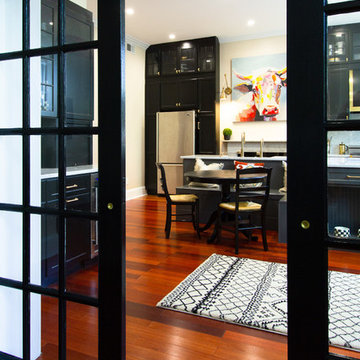
Part of the original space, the designer wanted to keep the intimate sliding French doors for their level of intimacy, and how they uniquely framed and complimented the kitchen.
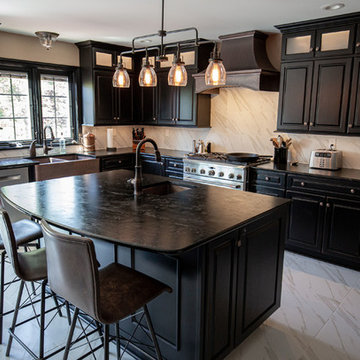
Idée de décoration pour une très grande cuisine américaine urbaine en U avec un évier 2 bacs, un placard avec porte à panneau surélevé, des portes de placard noires, un plan de travail en stéatite, une crédence blanche, une crédence en carreau de porcelaine, un électroménager en acier inoxydable, un sol en carrelage de porcelaine, îlot, un sol blanc et un plan de travail multicolore.
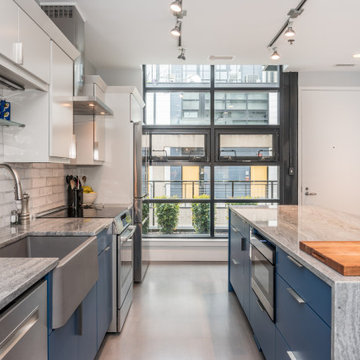
Inspiration pour une grande cuisine américaine linéaire urbaine avec plan de travail en marbre, une crédence blanche, une crédence en céramique, un électroménager en acier inoxydable, un sol en bois brun, îlot et un plan de travail multicolore.
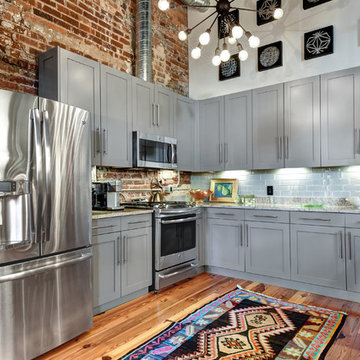
URBAN LOFT
Location | Columbia, South Carolina
Style | industrial
Photographer | William Quarles
Architect | Scott Garbin
Aménagement d'une cuisine industrielle en U avec un placard à porte shaker, des portes de placard grises, une crédence grise, une crédence en carrelage métro, un électroménager en acier inoxydable, un sol en bois brun et un plan de travail multicolore.
Aménagement d'une cuisine industrielle en U avec un placard à porte shaker, des portes de placard grises, une crédence grise, une crédence en carrelage métro, un électroménager en acier inoxydable, un sol en bois brun et un plan de travail multicolore.
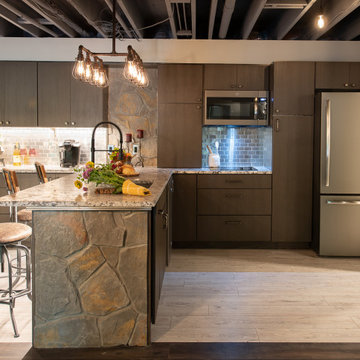
Style aesthetic that combines earthy, industrial, rustic and cozy elements. Kitchen cabinetry, small cooktop, combination microwave/convection and refrigerator are all located along one wall, including a beverage center. The peninsula houses the sink and dishwasher creating a fully functional kitchen and counter-top height seating area.

World Renowned Architecture Firm Fratantoni Design created this beautiful home! They design home plans for families all over the world in any size and style. They also have in-house Interior Designer Firm Fratantoni Interior Designers and world class Luxury Home Building Firm Fratantoni Luxury Estates! Hire one or all three companies to design and build and or remodel your home!
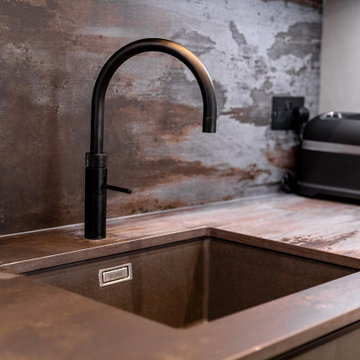
Idées déco pour une cuisine ouverte parallèle industrielle en bois vieilli de taille moyenne avec un évier encastré, un placard à porte plane, un plan de travail en quartz modifié, une crédence multicolore, une crédence en quartz modifié, un électroménager noir, un sol en bois brun, îlot, un sol marron et un plan de travail multicolore.
Idées déco de cuisines industrielles avec un plan de travail multicolore
1