Idées déco de cuisines contemporaines avec un plan de travail vert
Trier par :
Budget
Trier par:Populaires du jour
121 - 140 sur 609 photos
1 sur 3
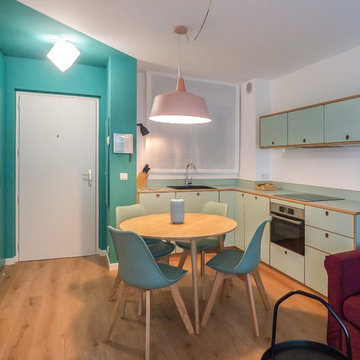
Liadesign
Exemple d'une petite cuisine ouverte tendance en L avec un évier 1 bac, un placard à porte plane, des portes de placards vertess, un plan de travail en stratifié, une crédence blanche, un électroménager en acier inoxydable, un sol en linoléum et un plan de travail vert.
Exemple d'une petite cuisine ouverte tendance en L avec un évier 1 bac, un placard à porte plane, des portes de placards vertess, un plan de travail en stratifié, une crédence blanche, un électroménager en acier inoxydable, un sol en linoléum et un plan de travail vert.
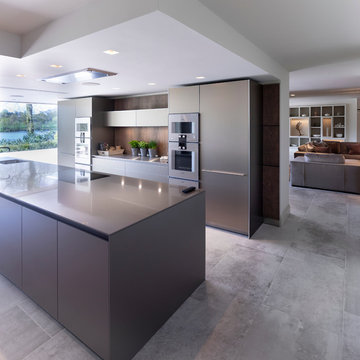
The total re design & interior layout of this expansive lakeside luxury mansion home by Llama Group and Janey Butler Interiors. With stunning B3 Bulthaup Kitchen with Large Pantry and hidden Bulthaup Home bar.. With stunning Janey Butler Interiors furniture design and style throughout. Lake View House can be viewed on the projects page of the Llama Group Website.
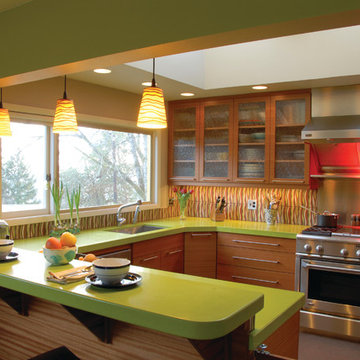
This sustainable kitchen features bold counters and an eye-catching wave pattern porcelain tile. Photos by Terry Poe.
Aménagement d'une cuisine contemporaine avec un électroménager en acier inoxydable et un plan de travail vert.
Aménagement d'une cuisine contemporaine avec un électroménager en acier inoxydable et un plan de travail vert.
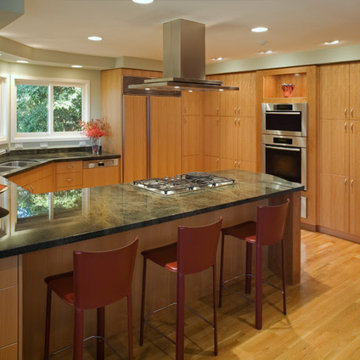
Contemporary Kitchen Remodel in Solana Beach, CA. Warm earthy tones, two different wood species custom cabinets, green granite, soft sage green walls with red clay colored accents.
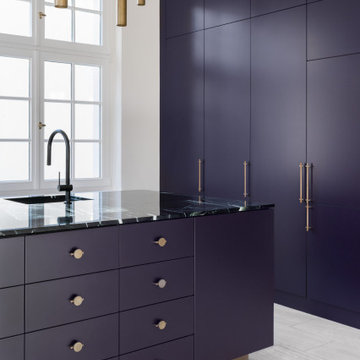
Sanierung einer Stadtvilla in Köln nach dem fantastischen Konzept von Keßler Plescher Architekten PartG mbH. Die lichtdurchflutete, großzügige Küche ist gleich in mehrfacher Hinsicht ein Hingucker. Die Arbeitsplatte aus grünem Marmor wirkt in Kombination mit den lila Fronten und den brünierten Messingteilen edel, zeitlos und stylisch.
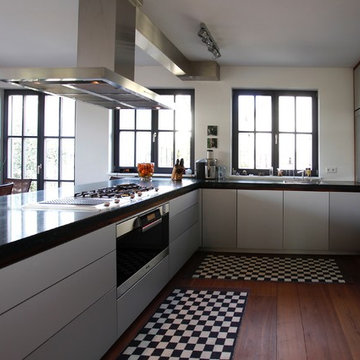
http://www.zwoenitzer.com/
Aménagement d'une grande cuisine ouverte contemporaine en U et bois foncé avec un évier encastré, un placard à porte plane, un plan de travail en granite, un électroménager en acier inoxydable, un sol en bois brun, une péninsule, un sol marron et un plan de travail vert.
Aménagement d'une grande cuisine ouverte contemporaine en U et bois foncé avec un évier encastré, un placard à porte plane, un plan de travail en granite, un électroménager en acier inoxydable, un sol en bois brun, une péninsule, un sol marron et un plan de travail vert.
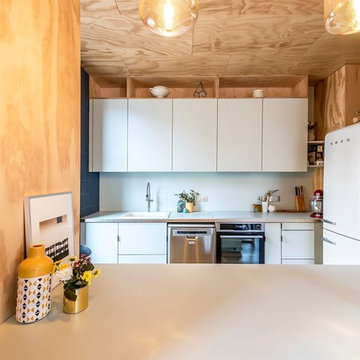
Benoit ALAZARD - Photographe d'Architecture
Idées déco pour une cuisine américaine contemporaine de taille moyenne avec un placard à porte affleurante, des portes de placards vertess, un plan de travail en stratifié, une crédence verte, parquet clair, îlot et un plan de travail vert.
Idées déco pour une cuisine américaine contemporaine de taille moyenne avec un placard à porte affleurante, des portes de placards vertess, un plan de travail en stratifié, une crédence verte, parquet clair, îlot et un plan de travail vert.
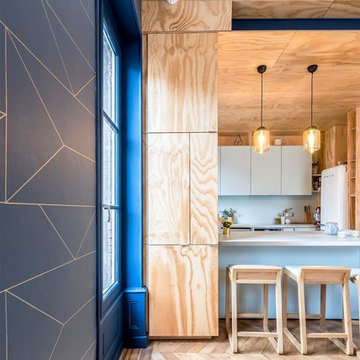
Benoit ALAZARD - Photographe d'Architecture
Cette image montre une cuisine américaine design de taille moyenne avec un placard à porte affleurante, des portes de placards vertess, un plan de travail en stratifié, une crédence verte, parquet clair, îlot et un plan de travail vert.
Cette image montre une cuisine américaine design de taille moyenne avec un placard à porte affleurante, des portes de placards vertess, un plan de travail en stratifié, une crédence verte, parquet clair, îlot et un plan de travail vert.
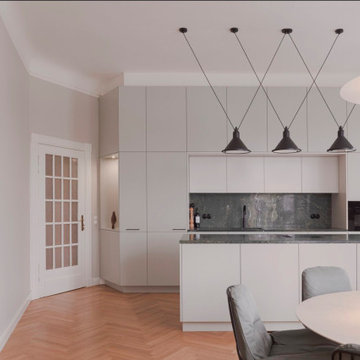
Cette image montre une cuisine américaine grise et blanche design avec un placard à porte plane, des portes de placard grises, un plan de travail en calcaire, une crédence verte, une crédence en pierre calcaire, un sol en bois brun, îlot et un plan de travail vert.
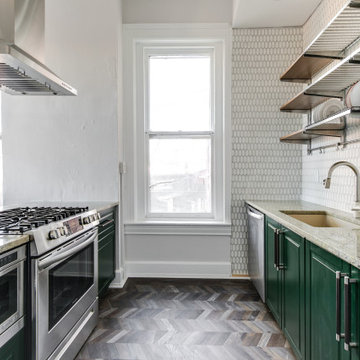
Ikea cabinets and "Surf Green" granite countertops
Flooring is Brooklyn Reserve by Raskin Acrylx
Z line island mount range hood
Cette photo montre une cuisine tendance de taille moyenne avec un évier 1 bac, un placard avec porte à panneau surélevé, des portes de placards vertess, un plan de travail en granite, une crédence blanche, une crédence en céramique, un électroménager en acier inoxydable, sol en stratifié, une péninsule et un plan de travail vert.
Cette photo montre une cuisine tendance de taille moyenne avec un évier 1 bac, un placard avec porte à panneau surélevé, des portes de placards vertess, un plan de travail en granite, une crédence blanche, une crédence en céramique, un électroménager en acier inoxydable, sol en stratifié, une péninsule et un plan de travail vert.
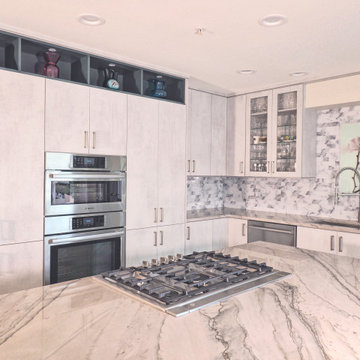
A city condo needed an uplift, all finishes started to feel outdated, the kitchen's layout did not work for a dynamic couple who love to entertain and play Bridge with their friends on the regular basis.
We developed a plan how to provide a luxurious experience and necessary changes in the limited space. The condo has some physical limitations as well, such as the load bearing walls could not be changed, the duct work had to stay in place, and the floor finishes had to satisfy strict sound restrictions.
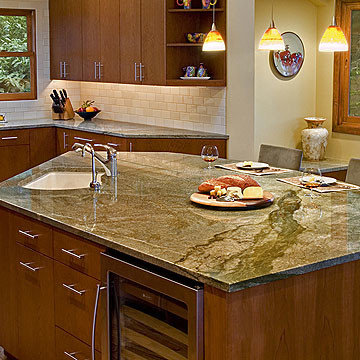
The homeowners loved how trees shielded them from nearby neighbors in a crowded neighborhood. We let the trees step right inside the kitchen!
Réalisation d'une grande cuisine américaine design en bois brun avec un évier encastré, un placard à porte plane, un plan de travail en granite, une crédence blanche, une crédence en céramique, un électroménager en acier inoxydable, un sol en bois brun, îlot et un plan de travail vert.
Réalisation d'une grande cuisine américaine design en bois brun avec un évier encastré, un placard à porte plane, un plan de travail en granite, une crédence blanche, une crédence en céramique, un électroménager en acier inoxydable, un sol en bois brun, îlot et un plan de travail vert.

The total re design & interior layout of this expansive lakeside luxury mansion home by Llama Group and Janey Butler Interiors. Stylish B3 Bulthaup Kitchen with large pantry and hidden Bulthaup Home bar.. With stunning Janey Butler Interiors furniture design and style throughout. Lake View House can be viewed on the projects page of the Llama Group Website.
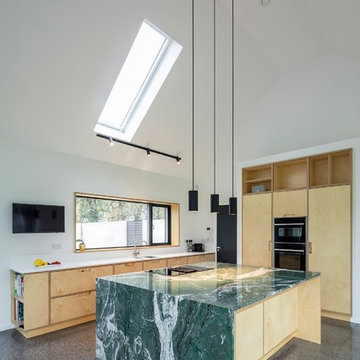
Richard Hatch Photography
Idées déco pour une grande cuisine ouverte encastrable contemporaine en L et bois clair avec un évier intégré, un placard à porte plane, plan de travail en marbre, une crédence blanche, une crédence en dalle de pierre, sol en béton ciré, îlot, un sol gris et un plan de travail vert.
Idées déco pour une grande cuisine ouverte encastrable contemporaine en L et bois clair avec un évier intégré, un placard à porte plane, plan de travail en marbre, une crédence blanche, une crédence en dalle de pierre, sol en béton ciré, îlot, un sol gris et un plan de travail vert.
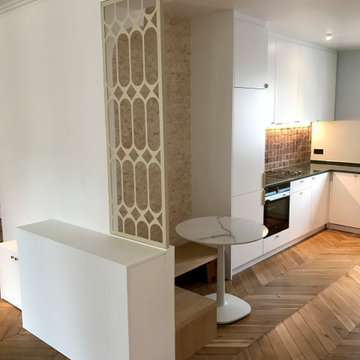
Cuisine en laque mat, claustra métallique finition laqué
Aménagement d'une cuisine ouverte contemporaine en U avec un placard à porte affleurante, des portes de placard blanches, un plan de travail en stratifié, une crédence orange, une crédence en brique, parquet clair, aucun îlot et un plan de travail vert.
Aménagement d'une cuisine ouverte contemporaine en U avec un placard à porte affleurante, des portes de placard blanches, un plan de travail en stratifié, une crédence orange, une crédence en brique, parquet clair, aucun îlot et un plan de travail vert.
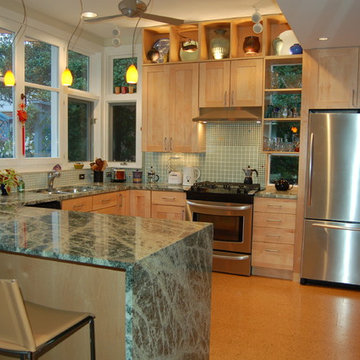
Working within the footprint of the existing house and a new, 3 by 11 foot addition, the scope of this project called for enhanced use of the existing kitchen space and better views to the heavily landscaped and terraced rear yard.
In response, numerous operable windows and doors wrap around three sides of the design, allowing the exterior landscaping and renovated deck to be more a part of the interior. A 9'-6" ceiling height helps define the kitchen area and provides enhanced views to an existing gazebo via the addition's high windows. With views to the exterior as a goal, most storage cabinets have been relocated to an interior wall. Glass doors and cabinet-mounted display lights accent the floor-to-ceiling pantry unit.
A Rain Forest Green granite countertop is complemented by cork floor tiles, soothing glass mosaics and a rich paint palette. The adjacent dining area's charcoal grey slate pavers provide superior functionality and have been outfitted with a radiant heat floor system.
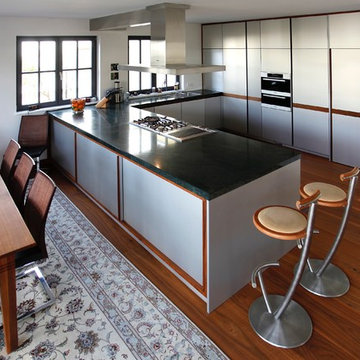
http://www.zwoenitzer.com/
Aménagement d'une grande cuisine ouverte contemporaine en U et bois foncé avec un évier encastré, un placard à porte plane, un plan de travail en granite, un électroménager en acier inoxydable, un sol en bois brun, une péninsule, un sol marron et un plan de travail vert.
Aménagement d'une grande cuisine ouverte contemporaine en U et bois foncé avec un évier encastré, un placard à porte plane, un plan de travail en granite, un électroménager en acier inoxydable, un sol en bois brun, une péninsule, un sol marron et un plan de travail vert.
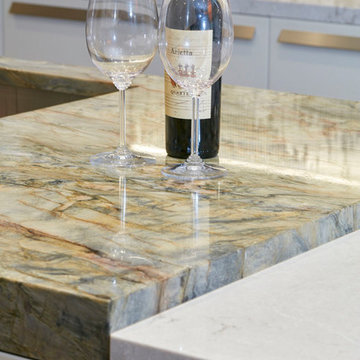
Custom ikat glass mosaic tile backsplash by Waterworks. Matte white lacquer base cabinets with smoked acacia wood veneer uppers. Stainless steel pulls and rectangular undermount sink.
Photos by Dana Hoff.
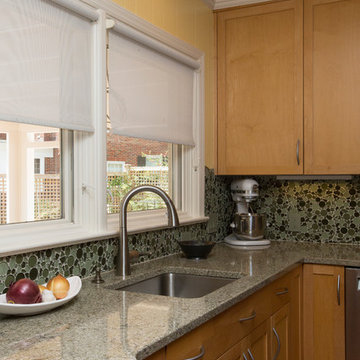
Marilyn Peryer Style House Photography
Cette photo montre une cuisine américaine tendance en U et bois clair de taille moyenne avec un évier encastré, un placard à porte shaker, une crédence verte, une crédence en carreau de verre, un électroménager en acier inoxydable, un sol en bois brun, une péninsule, un plan de travail en quartz modifié, un sol orange et un plan de travail vert.
Cette photo montre une cuisine américaine tendance en U et bois clair de taille moyenne avec un évier encastré, un placard à porte shaker, une crédence verte, une crédence en carreau de verre, un électroménager en acier inoxydable, un sol en bois brun, une péninsule, un plan de travail en quartz modifié, un sol orange et un plan de travail vert.
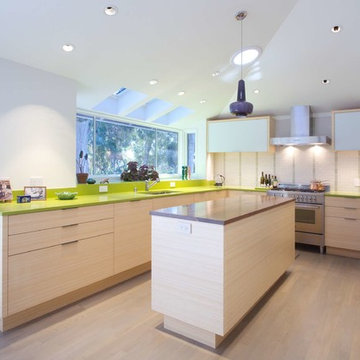
Large Custom Cantilever Box Bay Window with Skylights Light tubes, recessed low-voltage lights on sloped ceiling.
Photos by Sundeep Grewal
Réalisation d'une grande cuisine américaine design en U et bois clair avec un évier posé, un plan de travail en quartz modifié, une crédence verte, une crédence en céramique, un électroménager en acier inoxydable, parquet clair, îlot, un placard à porte plane et un plan de travail vert.
Réalisation d'une grande cuisine américaine design en U et bois clair avec un évier posé, un plan de travail en quartz modifié, une crédence verte, une crédence en céramique, un électroménager en acier inoxydable, parquet clair, îlot, un placard à porte plane et un plan de travail vert.
Idées déco de cuisines contemporaines avec un plan de travail vert
7