Idées déco de cuisines contemporaines avec un plan de travail vert
Trier par :
Budget
Trier par:Populaires du jour
141 - 160 sur 609 photos
1 sur 3
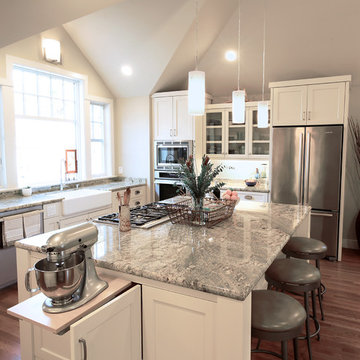
Island with appliance lift
Aménagement d'une cuisine ouverte contemporaine en L de taille moyenne avec un évier de ferme, un placard avec porte à panneau encastré, des portes de placard blanches, un plan de travail en granite, une crédence en dalle de pierre, un électroménager en acier inoxydable, un sol en bois brun, îlot, un sol marron et un plan de travail vert.
Aménagement d'une cuisine ouverte contemporaine en L de taille moyenne avec un évier de ferme, un placard avec porte à panneau encastré, des portes de placard blanches, un plan de travail en granite, une crédence en dalle de pierre, un électroménager en acier inoxydable, un sol en bois brun, îlot, un sol marron et un plan de travail vert.
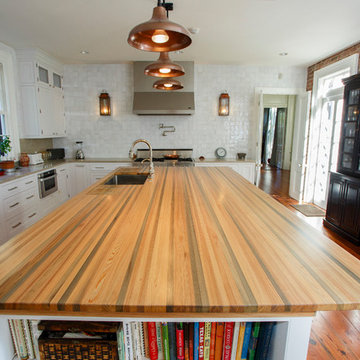
This sinker cypress edge grain island features inset end grain sinker cypress cutting boards on either side of the undermount sink.
Photo Jason Kruppe
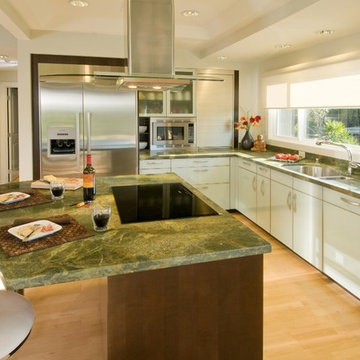
Cette image montre une cuisine design avec un placard à porte plane et un plan de travail vert.
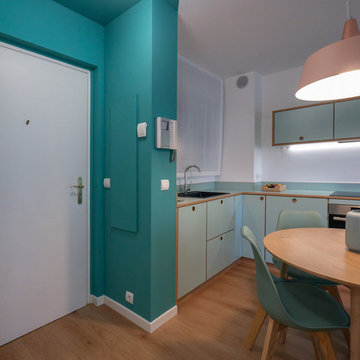
Liadesign
Inspiration pour une petite cuisine ouverte design en L avec un évier 1 bac, un placard à porte plane, des portes de placards vertess, un plan de travail en stratifié, une crédence blanche, un électroménager en acier inoxydable, un sol en linoléum et un plan de travail vert.
Inspiration pour une petite cuisine ouverte design en L avec un évier 1 bac, un placard à porte plane, des portes de placards vertess, un plan de travail en stratifié, une crédence blanche, un électroménager en acier inoxydable, un sol en linoléum et un plan de travail vert.
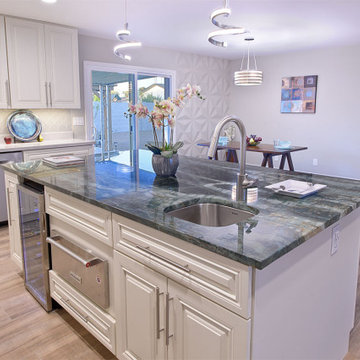
This kitchen is part of a total home remodel we did.
Aménagement d'une cuisine contemporaine en L avec un placard avec porte à panneau surélevé, des portes de placard blanches, un plan de travail en granite, îlot et un plan de travail vert.
Aménagement d'une cuisine contemporaine en L avec un placard avec porte à panneau surélevé, des portes de placard blanches, un plan de travail en granite, îlot et un plan de travail vert.
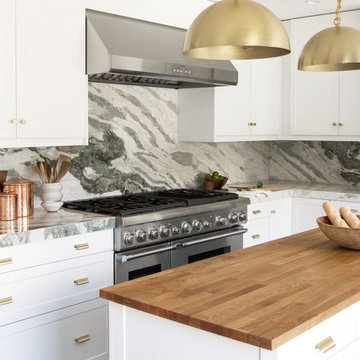
Designed by Sarah Sherman Samuel
Cette image montre une grande cuisine design en L fermée avec un placard avec porte à panneau encastré, des portes de placard blanches, plan de travail en marbre, une crédence multicolore, une crédence en marbre, un électroménager en acier inoxydable, un sol en brique, îlot, un sol vert et un plan de travail vert.
Cette image montre une grande cuisine design en L fermée avec un placard avec porte à panneau encastré, des portes de placard blanches, plan de travail en marbre, une crédence multicolore, une crédence en marbre, un électroménager en acier inoxydable, un sol en brique, îlot, un sol vert et un plan de travail vert.
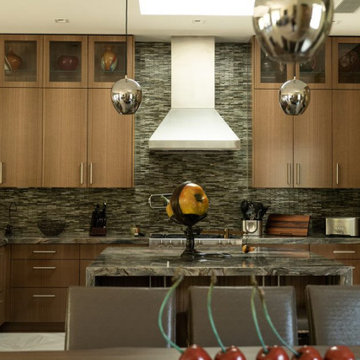
Contempory Quartered Eucalyptus Custom Finish, Las Vegas collaborative effort, Tamara Minton with NVS Design, Rick Johnson with Futures Building Company, the homeowners richly involved, gorgeous kitchen
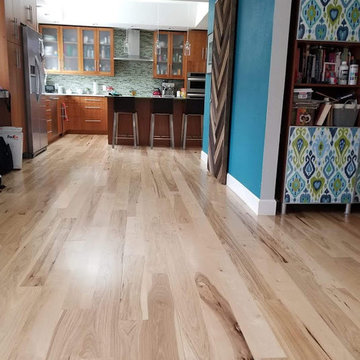
Aménagement d'une grande cuisine ouverte parallèle contemporaine en bois brun avec un évier encastré, un placard à porte vitrée, un plan de travail en béton, une crédence verte, une crédence en carreau de verre, un électroménager en acier inoxydable, parquet clair, îlot, un sol marron et un plan de travail vert.
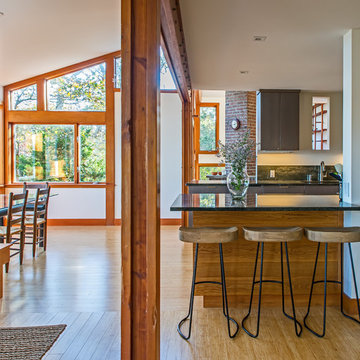
Kitchen
Idées déco pour une cuisine contemporaine en bois foncé avec un évier posé, un placard à porte plane, un plan de travail en granite, une crédence verte, un électroménager en acier inoxydable, parquet clair, aucun îlot et un plan de travail vert.
Idées déco pour une cuisine contemporaine en bois foncé avec un évier posé, un placard à porte plane, un plan de travail en granite, une crédence verte, un électroménager en acier inoxydable, parquet clair, aucun îlot et un plan de travail vert.
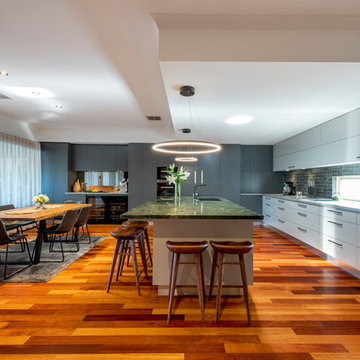
Stephen Nicholls
Cette image montre une grande cuisine design en L avec un évier encastré, un placard à porte plane, un plan de travail en granite, une crédence grise, une crédence en carrelage de pierre, un électroménager noir, un sol en bois brun, îlot, un sol multicolore, des portes de placard blanches et un plan de travail vert.
Cette image montre une grande cuisine design en L avec un évier encastré, un placard à porte plane, un plan de travail en granite, une crédence grise, une crédence en carrelage de pierre, un électroménager noir, un sol en bois brun, îlot, un sol multicolore, des portes de placard blanches et un plan de travail vert.
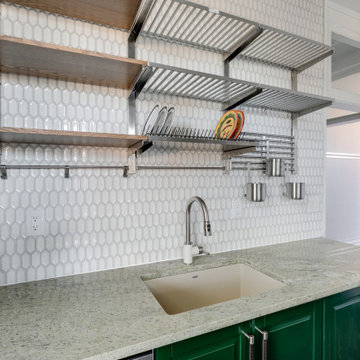
Ikea cabinets and "Surf Green" granite countertops
Flooring is Brooklyn Reserve by Raskin Acrylx
Z line island mount range hood
Cette image montre une cuisine design de taille moyenne avec un évier 1 bac, un placard avec porte à panneau surélevé, des portes de placards vertess, un plan de travail en granite, une crédence blanche, une crédence en céramique, un électroménager en acier inoxydable, sol en stratifié, une péninsule et un plan de travail vert.
Cette image montre une cuisine design de taille moyenne avec un évier 1 bac, un placard avec porte à panneau surélevé, des portes de placards vertess, un plan de travail en granite, une crédence blanche, une crédence en céramique, un électroménager en acier inoxydable, sol en stratifié, une péninsule et un plan de travail vert.
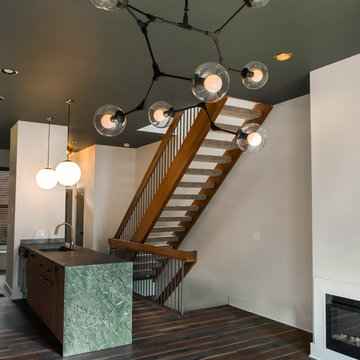
A view showing the kitchen and living light fixtures, and the flow between the two spaces.
Idée de décoration pour une cuisine américaine parallèle design de taille moyenne avec un évier 2 bacs, un placard à porte plane, des portes de placard blanches, un plan de travail en stratifié, une crédence verte, un électroménager en acier inoxydable, îlot, un sol marron, un plan de travail vert et un sol en vinyl.
Idée de décoration pour une cuisine américaine parallèle design de taille moyenne avec un évier 2 bacs, un placard à porte plane, des portes de placard blanches, un plan de travail en stratifié, une crédence verte, un électroménager en acier inoxydable, îlot, un sol marron, un plan de travail vert et un sol en vinyl.
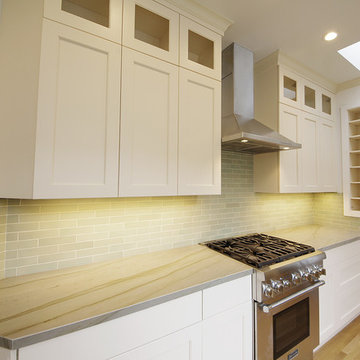
Heath Ceramics handmade tile in Cole Valley district, San Francisco.
Cette image montre une grande arrière-cuisine parallèle design avec des portes de placard blanches, un plan de travail en quartz modifié, une crédence grise, une crédence en céramique, un électroménager en acier inoxydable, un sol en bois brun, un sol gris et un plan de travail vert.
Cette image montre une grande arrière-cuisine parallèle design avec des portes de placard blanches, un plan de travail en quartz modifié, une crédence grise, une crédence en céramique, un électroménager en acier inoxydable, un sol en bois brun, un sol gris et un plan de travail vert.
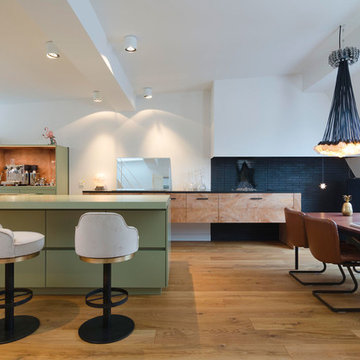
Réalisation d'une cuisine américaine parallèle et bicolore design avec un placard à porte plane, des portes de placards vertess, un sol en bois brun, îlot, un sol marron et un plan de travail vert.
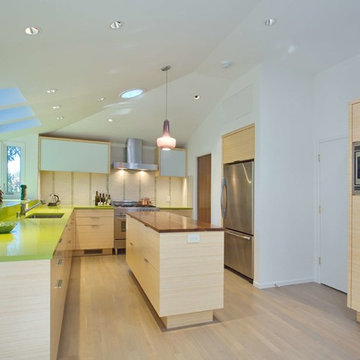
Custom cabinets by Berkeley Mills, includes custom hardwood top at island.
Photos by Sundeep Grewal
Cette photo montre une grande cuisine américaine tendance en bois clair et U avec un évier posé, un placard à porte plane, un plan de travail en quartz modifié, une crédence beige, une crédence en céramique, un électroménager en acier inoxydable, parquet clair, îlot et un plan de travail vert.
Cette photo montre une grande cuisine américaine tendance en bois clair et U avec un évier posé, un placard à porte plane, un plan de travail en quartz modifié, une crédence beige, une crédence en céramique, un électroménager en acier inoxydable, parquet clair, îlot et un plan de travail vert.
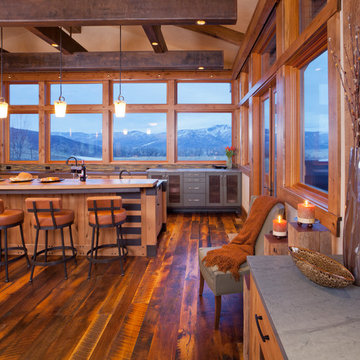
Tim Murphy - photographer
We added a painted cabinet in a finish to replicate the gray green of the slate countertops on the main island and the bar cabinet. Custom steel insets were added to the island to mirror the steel truss system that was designed by Joe Patrick Robbins, AIA to house the lighting for the kitchen.

Taliaferro Photography
Idées déco pour une grande cuisine ouverte contemporaine en U avec un évier de ferme, un placard à porte plane, des portes de placards vertess, un plan de travail en granite, une crédence verte, une crédence en carreau de verre, un électroménager en acier inoxydable, un sol en marbre, îlot, un sol blanc et un plan de travail vert.
Idées déco pour une grande cuisine ouverte contemporaine en U avec un évier de ferme, un placard à porte plane, des portes de placards vertess, un plan de travail en granite, une crédence verte, une crédence en carreau de verre, un électroménager en acier inoxydable, un sol en marbre, îlot, un sol blanc et un plan de travail vert.
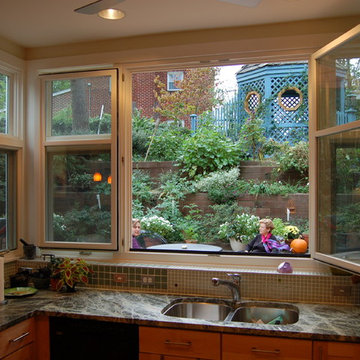
Working within the footprint of the existing house and a new, 3 by 11 foot addition, the scope of this project called for enhanced use of the existing kitchen space and better views to the heavily landscaped and terraced rear yard.
In response, numerous operable windows and doors wrap around three sides of the design, allowing the exterior landscaping and renovated deck to be more a part of the interior. A 9'-6" ceiling height helps define the kitchen area and provides enhanced views to an existing gazebo via the addition's high windows. With views to the exterior as a goal, most storage cabinets have been relocated to an interior wall. Glass doors and cabinet-mounted display lights accent the floor-to-ceiling pantry unit.
A Rain Forest Green granite countertop is complemented by cork floor tiles, soothing glass mosaics and a rich paint palette. The adjacent dining area's charcoal grey slate pavers provide superior functionality and have been outfitted with a radiant heat floor system.
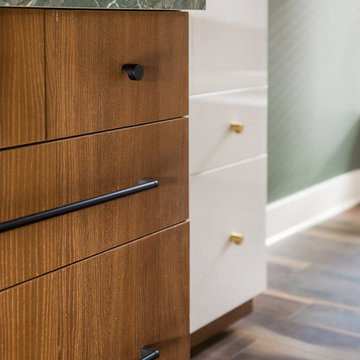
Close up of the lower cabinet and countertop.
Exemple d'une cuisine américaine parallèle tendance de taille moyenne avec un placard à porte plane, des portes de placard blanches, un plan de travail en stratifié, une crédence verte, un électroménager en acier inoxydable, îlot, un sol marron, un plan de travail vert, un évier encastré et un sol en vinyl.
Exemple d'une cuisine américaine parallèle tendance de taille moyenne avec un placard à porte plane, des portes de placard blanches, un plan de travail en stratifié, une crédence verte, un électroménager en acier inoxydable, îlot, un sol marron, un plan de travail vert, un évier encastré et un sol en vinyl.
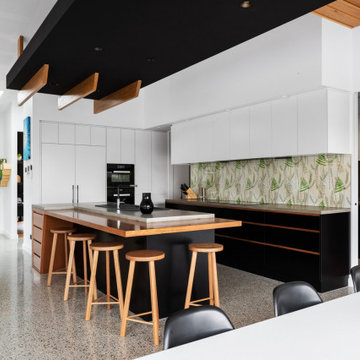
The clients were inspired to renovate following exposure to Zen architecture while honeymooning in Japan. The architectural brief was to deliver a modern Australian home that serves as a private, meditative retreat that would also cater to a buzzing family as their relationship evolves; and transform into a welcoming and generous entertaining space. The home would need to maximise the potential of the sites orientation and create a strong connection to generous and versatile outdoor spaces including sheltered entertaining areas and spacious areas for planting and lawn. It was essential that elements of the existing residence be retained where possible to reduce waste, however disguised so that the final product was effectively a new home.
Idées déco de cuisines contemporaines avec un plan de travail vert
8