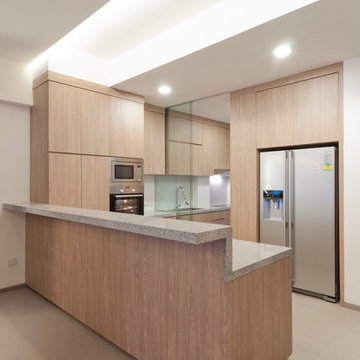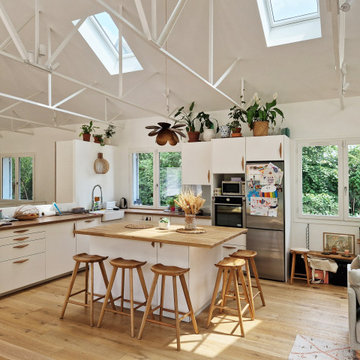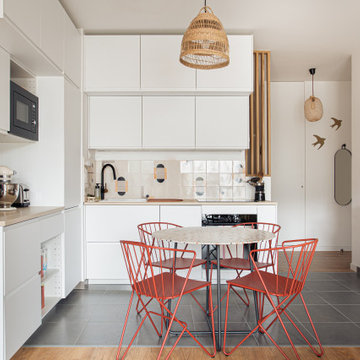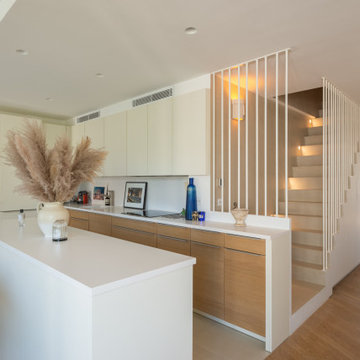Idées déco de cuisines contemporaines beiges
Trier par :
Budget
Trier par:Populaires du jour
201 - 220 sur 72 228 photos
1 sur 3

A dark, long and narrow open space with brick walls in very poor condition received a gut-renovation. The new space is a state of the art contemporary kitchen in a live-work space in the West Village, NYC.
Sharon Davis Design for Space Kit
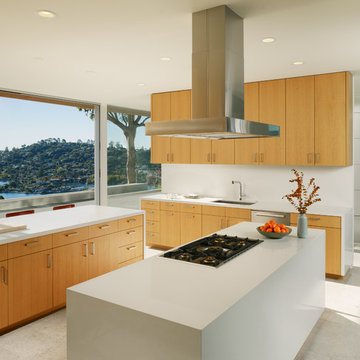
Photography by Cesar Rubio
Idées déco pour une cuisine contemporaine en L et bois clair avec un placard à porte plane.
Idées déco pour une cuisine contemporaine en L et bois clair avec un placard à porte plane.
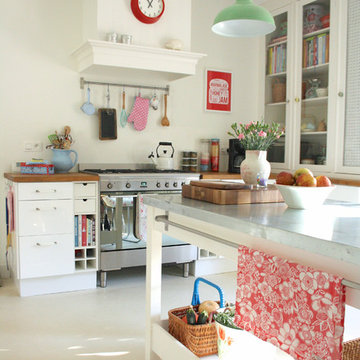
Holly Marder © 2012 Houzz
Réalisation d'une cuisine design avec des portes de placard blanches, un plan de travail en zinc et un électroménager en acier inoxydable.
Réalisation d'une cuisine design avec des portes de placard blanches, un plan de travail en zinc et un électroménager en acier inoxydable.
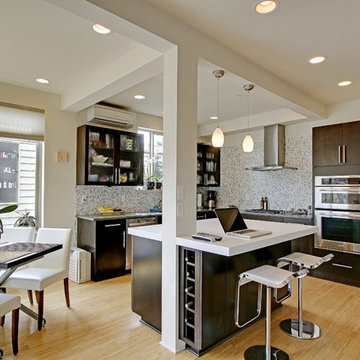
Greenlake Addition
Inspiration pour une cuisine design avec une crédence en mosaïque et un électroménager en acier inoxydable.
Inspiration pour une cuisine design avec une crédence en mosaïque et un électroménager en acier inoxydable.
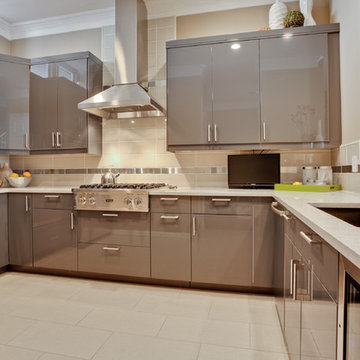
High gloss Thermo Foil cabinets, Ann Sacks Tile backsplash, with chrome tile accent. Viking Cooktop/Hood. White Quartz countertop.
Inspiration pour une cuisine design avec un évier encastré, des portes de placard grises, un placard à porte plane, un plan de travail en quartz modifié et un électroménager en acier inoxydable.
Inspiration pour une cuisine design avec un évier encastré, des portes de placard grises, un placard à porte plane, un plan de travail en quartz modifié et un électroménager en acier inoxydable.

Situated on a challenging sloped lot, an elegant and modern home was achieved with a focus on warm walnut, stainless steel, glass and concrete. Each floor, named Sand, Sea, Surf and Sky, is connected by a floating walnut staircase and an elevator concealed by walnut paneling in the entrance.
The home captures the expansive and serene views of the ocean, with spaces outdoors that incorporate water and fire elements. Ease of maintenance and efficiency was paramount in finishes and systems within the home. Accents of Swarovski crystals illuminate the corridor leading to the master suite and add sparkle to the lighting throughout.
A sleek and functional kitchen was achieved featuring black walnut and charcoal gloss millwork, also incorporating a concealed pantry and quartz surfaces. An impressive wine cooler displays bottles horizontally over steel and walnut, spanning from floor to ceiling.
Features were integrated that capture the fluid motion of a wave and can be seen in the flexible slate on the contoured fireplace, Modular Arts wall panels, and stainless steel accents. The foyer and outer decks also display this sense of movement.
At only 22 feet in width, and 4300 square feet of dramatic finishes, a four car garage that includes additional space for the client's motorcycle, the Wave House was a productive and rewarding collaboration between the client and KBC Developments.
Featured in Homes & Living Vancouver magazine July 2012!
photos by Rob Campbell - www.robcampbellphotography
photos by Tony Puezer - www.brightideaphotography.com
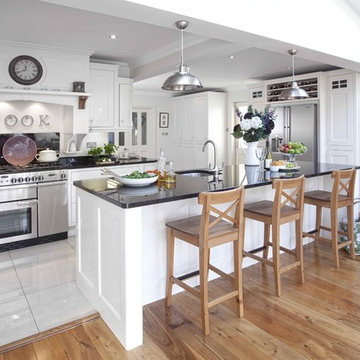
A beautiful hand made full inframe or face frame inset kitchen made from solid wood and hand painted in Farrow & Ball 'Almost White.'
The painted finish is complimented by the walnut detailing inside the cabinets, on the corbels over the range cooker, and on the wine rack over the American fridge freezer.
A timeless painted kitchen from Noel Dempsey.
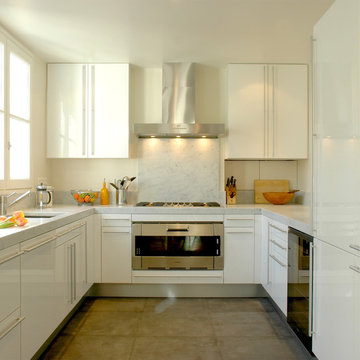
Inspiration pour une grande cuisine design en U fermée avec un électroménager en acier inoxydable, un placard à porte plane, des portes de placard blanches et aucun îlot.

© Joe Fletcher Photography
Cette photo montre une cuisine américaine tendance de taille moyenne avec un placard à porte shaker, des portes de placard blanches, un électroménager en acier inoxydable, parquet foncé, un évier encastré, un plan de travail en zinc et îlot.
Cette photo montre une cuisine américaine tendance de taille moyenne avec un placard à porte shaker, des portes de placard blanches, un électroménager en acier inoxydable, parquet foncé, un évier encastré, un plan de travail en zinc et îlot.
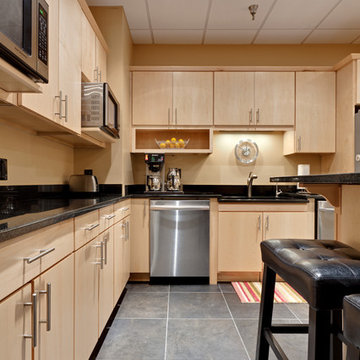
Remodel kitchen - photo credit: Sacha Griffin
Réalisation d'une grande cuisine américaine design en bois clair et L avec un placard à porte plane, un sol gris, îlot, un évier encastré, un plan de travail en granite, une crédence noire, un électroménager en acier inoxydable, un sol en carrelage de porcelaine, une crédence en granite et plan de travail noir.
Réalisation d'une grande cuisine américaine design en bois clair et L avec un placard à porte plane, un sol gris, îlot, un évier encastré, un plan de travail en granite, une crédence noire, un électroménager en acier inoxydable, un sol en carrelage de porcelaine, une crédence en granite et plan de travail noir.
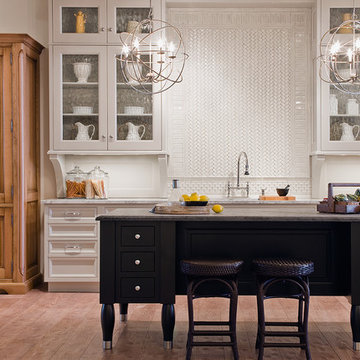
Michael J. Lee Photography
Aménagement d'une cuisine contemporaine avec une crédence en mosaïque, un placard à porte vitrée, des portes de placard blanches, un plan de travail en granite et une crédence blanche.
Aménagement d'une cuisine contemporaine avec une crédence en mosaïque, un placard à porte vitrée, des portes de placard blanches, un plan de travail en granite et une crédence blanche.
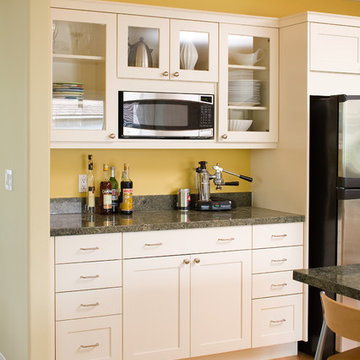
Aménagement d'une cuisine contemporaine avec un électroménager en acier inoxydable, des portes de placard blanches, un plan de travail en granite et un placard à porte shaker.
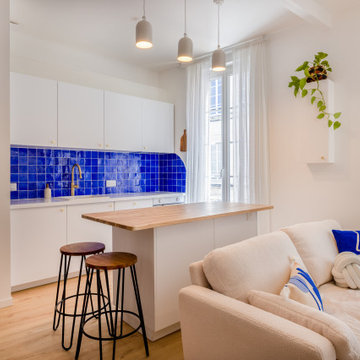
La cuisine se fond dans son environnement blanc, seule la ligne horizontale de la credence en zellige bleu vient lui donner du caractère, et le plan de travail en bois de l’îlot vient lui apporter de la chaleur.
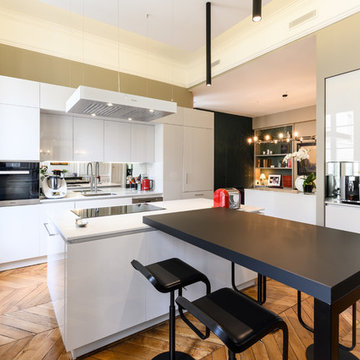
Cette image montre une cuisine design avec un évier encastré, un placard à porte plane, un électroménager en acier inoxydable, un sol en bois brun, îlot, un sol marron et un plan de travail blanc.

Exemple d'une grande cuisine américaine tendance en U avec un évier 1 bac, des portes de placard bleues, plan de travail en marbre, une crédence blanche, une crédence en marbre, carreaux de ciment au sol, îlot, un sol gris, un plan de travail blanc et un placard à porte plane.
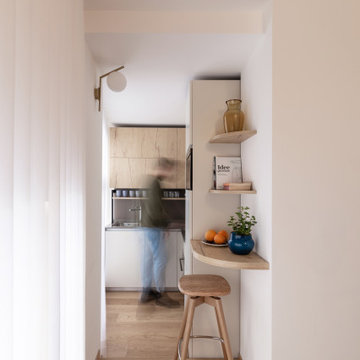
Idée de décoration pour une cuisine design en L avec un placard à porte plane, une crédence grise, parquet clair et un plan de travail gris.
Idées déco de cuisines contemporaines beiges
11
