Idées déco de cuisines craftsman avec des portes de placard blanches
Trier par :
Budget
Trier par:Populaires du jour
21 - 40 sur 13 746 photos
1 sur 3
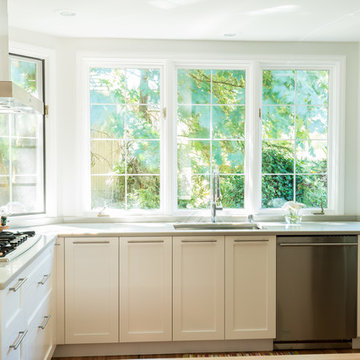
For this kitchen, the breif was simple. The customer wanted a classic white shaker kitchen but because of the other remodeling expenses, they needed to keep the cabinet budget as low as possible. The answer was simple: save money by using IKEA cabinets, but since IKEA only offers an off-white shaker style front, we used our affordable CRAFT - DIY Shaker fronts. These fronts come unfinished and can be painted any color desired. Although they could have saved even more by painting the fronts by hand, they chose to get them professionally painted for a more durable and professional finish.
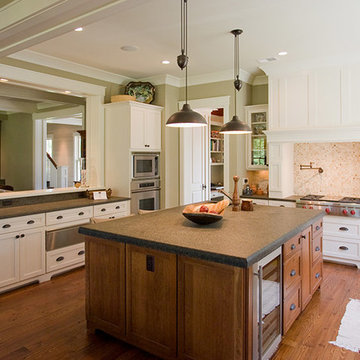
This beautiful kitchen is wide open and functional. White cabinets and hardwood floors give a sense of warmth.
Idées déco pour une cuisine craftsman avec un placard avec porte à panneau encastré, des portes de placard blanches, un sol en bois brun et îlot.
Idées déco pour une cuisine craftsman avec un placard avec porte à panneau encastré, des portes de placard blanches, un sol en bois brun et îlot.
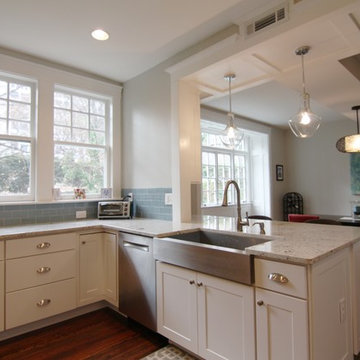
White kitchen, rustic wood floors, goose neck faucet, cup pulls, granite counters, stainless appliances, farm sink.
Réalisation d'une cuisine américaine craftsman en L de taille moyenne avec un évier de ferme, un placard à porte shaker, des portes de placard blanches, un plan de travail en granite, un électroménager en acier inoxydable, un sol en bois brun et une péninsule.
Réalisation d'une cuisine américaine craftsman en L de taille moyenne avec un évier de ferme, un placard à porte shaker, des portes de placard blanches, un plan de travail en granite, un électroménager en acier inoxydable, un sol en bois brun et une péninsule.
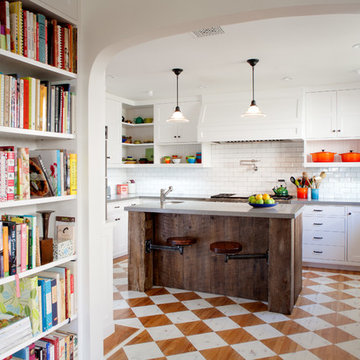
View of new kitchen from dining room. The island has custom made swing-arm stools.
Réalisation d'une cuisine craftsman avec des portes de placard blanches, une crédence blanche, une crédence en carrelage métro et parquet peint.
Réalisation d'une cuisine craftsman avec des portes de placard blanches, une crédence blanche, une crédence en carrelage métro et parquet peint.
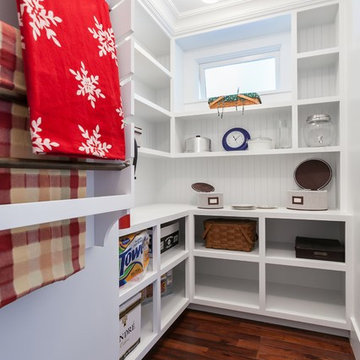
Williamson Photography
Idées déco pour une cuisine craftsman avec un placard sans porte et des portes de placard blanches.
Idées déco pour une cuisine craftsman avec un placard sans porte et des portes de placard blanches.

This Greenlake area home is the result of an extensive collaboration with the owners to recapture the architectural character of the 1920’s and 30’s era craftsman homes built in the neighborhood. Deep overhangs, notched rafter tails, and timber brackets are among the architectural elements that communicate this goal.
Given its modest 2800 sf size, the home sits comfortably on its corner lot and leaves enough room for an ample back patio and yard. An open floor plan on the main level and a centrally located stair maximize space efficiency, something that is key for a construction budget that values intimate detailing and character over size.

Architecture & Interior Design: David Heide Design Studio -- Photos: Greg Page Photography
Exemple d'une petite cuisine craftsman en U fermée avec un évier de ferme, des portes de placard blanches, un électroménager en acier inoxydable, un placard avec porte à panneau encastré, une crédence blanche, une crédence en carrelage métro, parquet clair, aucun îlot, un plan de travail en stéatite et un sol marron.
Exemple d'une petite cuisine craftsman en U fermée avec un évier de ferme, des portes de placard blanches, un électroménager en acier inoxydable, un placard avec porte à panneau encastré, une crédence blanche, une crédence en carrelage métro, parquet clair, aucun îlot, un plan de travail en stéatite et un sol marron.
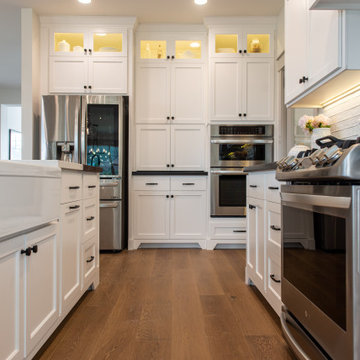
Réalisation d'une grande cuisine ouverte craftsman en L avec un évier de ferme, un placard à porte shaker, des portes de placard blanches, un plan de travail en quartz, une crédence blanche, une crédence en carrelage métro, un électroménager en acier inoxydable, un sol en bois brun, îlot, un sol marron et plan de travail noir.

The kitchen
Aménagement d'une cuisine ouverte craftsman en L avec un évier posé, des portes de placard blanches, une crédence blanche, un électroménager en acier inoxydable, un sol en bois brun, îlot, un sol marron et un plan de travail blanc.
Aménagement d'une cuisine ouverte craftsman en L avec un évier posé, des portes de placard blanches, une crédence blanche, un électroménager en acier inoxydable, un sol en bois brun, îlot, un sol marron et un plan de travail blanc.

Like most of our projects, we can't gush about this reno—a new kitchen and mudroom, ensuite closet and pantry—without gushing about the people who live there. The best projects, we always say, are the ones in which client, contractor and design team are all present throughout, conception to completion, each bringing their particular expertise to the table and forming a cohesive, trustworthy team that is mutually invested in a smooth and successful process. They listen to each other, give the benefit of the doubt to each other, do what they say they'll do. This project exemplified that kind of team, and it shows in the results.
Most obvious is the opening up of the kitchen to the dining room, decompartmentalizing somewhat a century-old bungalow that was originally quite purposefully compartmentalized. As a result, the kitchen had to become a place one wanted to see clear through from the front door. Inset cabinets and carefully selected details make the functional heart of the house equal in elegance to the more "public" gathering spaces, with their craftsman depth and detail. An old back porch was converted to interior space, creating a mudroom and a much-needed ensuite walk-in closet. A new, larger deck went on: Phase One of an extensive design for outdoor living, that we all hope will be realized over the next few years. Finally, a duplicative back stairwell was repurposed into a walk-in pantry.
Modernizing often means opening spaces up for more casual living and entertaining, and/or making better use of dead space. In this re-conceptualized old house, we did all of that, creating a back-of-the-house that is now bright and cheerful and new, while carefully incorporating meaningful vintage and personal elements.
The best result of all: the clients are thrilled. And everyone who went in to the project came out of it friends.
Contractor: Stumpner Building Services
Cabinetry: Stoll’s Woodworking
Photographer: Gina Rogers
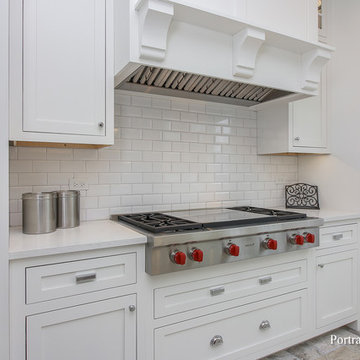
This range top wall is fit for a gourmet chef. The inset cabinets have a modern look that is complemented by chrome and stainless hardware and appliances. The range is flanked by a double oven and walk-in pantry. Everything you need is within reach!
Meyer Design
Lakewest Custom Homes
Portraits of Home

Concealed laundry area with counter space above.
Exemple d'une cuisine américaine craftsman en U de taille moyenne avec un évier 1 bac, un placard à porte shaker, des portes de placard blanches, un plan de travail en quartz modifié, une crédence verte, une crédence en céramique, un électroménager en acier inoxydable, un sol en bois brun, une péninsule et machine à laver.
Exemple d'une cuisine américaine craftsman en U de taille moyenne avec un évier 1 bac, un placard à porte shaker, des portes de placard blanches, un plan de travail en quartz modifié, une crédence verte, une crédence en céramique, un électroménager en acier inoxydable, un sol en bois brun, une péninsule et machine à laver.
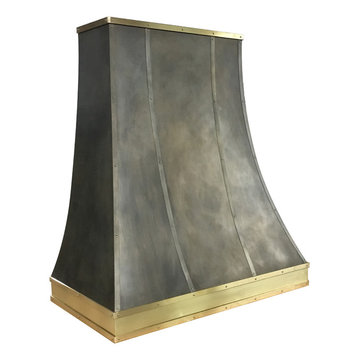
Shape: RH-5
Panels: darkened steel
Strips: darkened steel
Top and bottom banding: brass bars
Réalisation d'une cuisine craftsman en U fermée et de taille moyenne avec un évier de ferme, un placard avec porte à panneau encastré, des portes de placard blanches, plan de travail en marbre, une crédence blanche, une crédence en céramique, un électroménager en acier inoxydable, un sol en bois brun, îlot et un sol marron.
Réalisation d'une cuisine craftsman en U fermée et de taille moyenne avec un évier de ferme, un placard avec porte à panneau encastré, des portes de placard blanches, plan de travail en marbre, une crédence blanche, une crédence en céramique, un électroménager en acier inoxydable, un sol en bois brun, îlot et un sol marron.
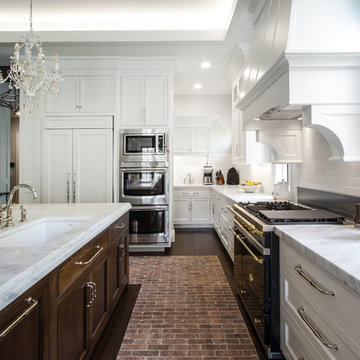
Scot Zimmerman
Idées déco pour une grande cuisine américaine craftsman en L avec un évier encastré, un placard à porte shaker, des portes de placard blanches, plan de travail en marbre, une crédence blanche, une crédence en carrelage métro, un électroménager en acier inoxydable, un sol en brique et îlot.
Idées déco pour une grande cuisine américaine craftsman en L avec un évier encastré, un placard à porte shaker, des portes de placard blanches, plan de travail en marbre, une crédence blanche, une crédence en carrelage métro, un électroménager en acier inoxydable, un sol en brique et îlot.
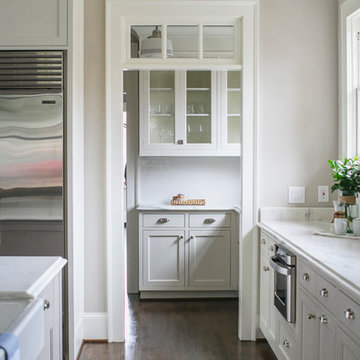
Exemple d'une cuisine ouverte craftsman avec un évier de ferme, des portes de placard blanches, une crédence blanche, une crédence en céramique, un électroménager en acier inoxydable, parquet foncé, îlot et un placard avec porte à panneau encastré.
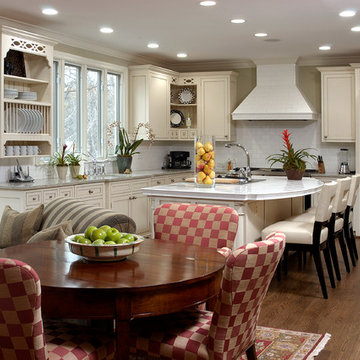
Brunschwig & Fils Samantha Club Chair, Susanne B. Allen Normandy Wing Chair, Clarence House Kamakura Chair Fabric, Capucine Chandelier from Neirman Weeks, A.Rudin Counter (Bar) Stool, A.Rudin Arm Chair, David Latesta Chair Fabric, A.Rudin Custom Sofa, A.Rudin Custom Ottoman, Ironware International Michel Accent table with black leather top and stamped detailing, Colibri custom tv cabinet, A.Rudin leather on bar stools, Traverse Dharmsala in Red, cocoa dining chair fabric.
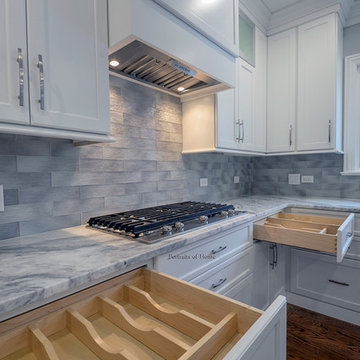
White "Shaker" Style flat panel cabinets
Idées déco pour une cuisine ouverte craftsman en L avec un évier encastré, un placard à porte plane, des portes de placard blanches, un plan de travail en granite, une crédence grise, une crédence en carreau de verre, un électroménager en acier inoxydable, un sol en bois brun et îlot.
Idées déco pour une cuisine ouverte craftsman en L avec un évier encastré, un placard à porte plane, des portes de placard blanches, un plan de travail en granite, une crédence grise, une crédence en carreau de verre, un électroménager en acier inoxydable, un sol en bois brun et îlot.
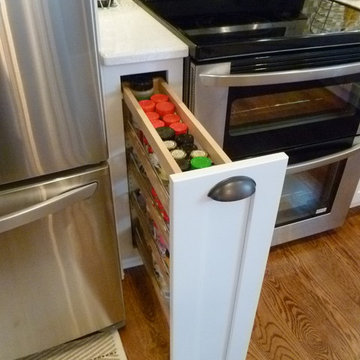
You can fit a lot in a small space, just note all that is stored in this spice roll out right next to the stove. Beautiful functional cabinets really add to your kitchen.
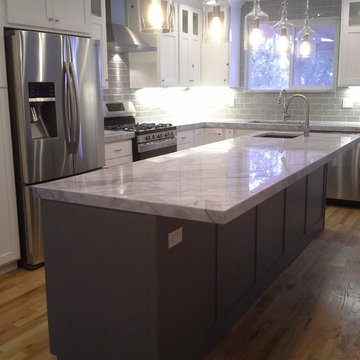
November 15' Sandy, UT Kitchen Remodel - Executed by Fine Design Construction
Idée de décoration pour une cuisine américaine craftsman en L de taille moyenne avec un évier encastré, un placard à porte shaker, des portes de placard blanches, un plan de travail en quartz, une crédence grise, une crédence en carrelage métro, un électroménager en acier inoxydable, parquet clair et îlot.
Idée de décoration pour une cuisine américaine craftsman en L de taille moyenne avec un évier encastré, un placard à porte shaker, des portes de placard blanches, un plan de travail en quartz, une crédence grise, une crédence en carrelage métro, un électroménager en acier inoxydable, parquet clair et îlot.
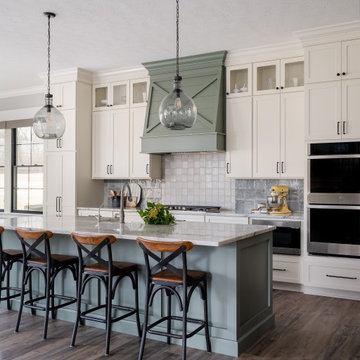
Our studio created the welcoming environment our client wanted for entertaining family and friends around the year. The pretty farmhouse-style kitchen has a lovely backsplash, comfortable seating, and traditional sink. The living room offers a cozy vibe for conversation with a stylish black-tile fireplace facing a plush sofa and accent chairs in light-colored performance fabrics and an elegant black armchair. The dining room features a beautiful wooden table, elegantly upholstered chairs, and stunning pendant lighting above the table for an attractive focal point.
---Project completed by Wendy Langston's Everything Home interior design firm, which serves Carmel, Zionsville, Fishers, Westfield, Noblesville, and Indianapolis.
For more about Everything Home, see here: https://everythinghomedesigns.com/
To learn more about this project, see here:
https://everythinghomedesigns.com/portfolio/elegant-craftsman/
Idées déco de cuisines craftsman avec des portes de placard blanches
2