Idées déco de cuisines craftsman avec des portes de placard blanches
Trier par :
Budget
Trier par:Populaires du jour
81 - 100 sur 13 746 photos
1 sur 3
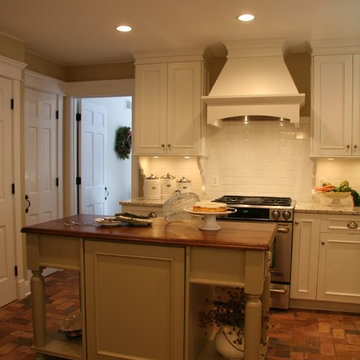
Located on a partially wooded lot in Elburn, Illinois, this home needed an eye-catching interior redo to match the unique period exterior. The residence was originally designed by Bow House, a company that reproduces the look of 300-year old bow roof Cape-Cod style homes. Since typical kitchens in old Cape Cod-style homes tend to run a bit small- or as some would like to say, cozy – this kitchen was in need of plenty of efficient storage to house a modern day family of three.
Advance Design Studio, Ltd. was able to evaluate the kitchen’s adjacent spaces and determine that there were several walls that could be relocated to allow for more usable space in the kitchen. The refrigerator was moved to the newly excavated space and incorporated into a handsome dinette, an intimate banquette, and a new coffee bar area. This allowed for more countertop and prep space in the primary area of the kitchen. It now became possible to incorporate a ball and claw foot tub and a larger vanity in the elegant new full bath that was once just an adjacent guest powder room.
Reclaimed vintage Chicago brick paver flooring was carefully installed in a herringbone pattern to give the space a truly unique touch and feel. And to top off this revamped redo, a handsome custom green-toned island with a distressed black walnut counter top graces the center of the room, the perfect final touch in this charming little kitchen.
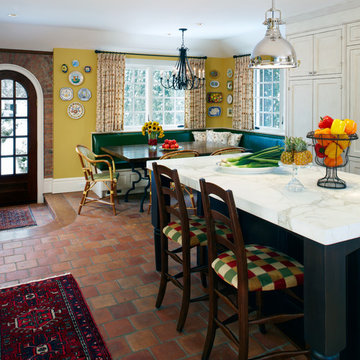
Combining exquisite craftsmanship with a relaxed ambiance, this updated home is a prominent piece of this historic neighborhood.
Cette photo montre une cuisine américaine craftsman en L de taille moyenne avec un placard avec porte à panneau encastré, des portes de placard blanches, une crédence blanche, une crédence en dalle de pierre, un plan de travail en granite, tomettes au sol et îlot.
Cette photo montre une cuisine américaine craftsman en L de taille moyenne avec un placard avec porte à panneau encastré, des portes de placard blanches, une crédence blanche, une crédence en dalle de pierre, un plan de travail en granite, tomettes au sol et îlot.

Architecture & Interior Design: David Heide Design Studio -- Photos: Greg Page Photography
Cette photo montre une petite cuisine craftsman en U fermée avec un évier de ferme, des portes de placard blanches, une crédence multicolore, un électroménager en acier inoxydable, un placard avec porte à panneau encastré, une crédence en carrelage métro, parquet clair, aucun îlot et un plan de travail en stéatite.
Cette photo montre une petite cuisine craftsman en U fermée avec un évier de ferme, des portes de placard blanches, une crédence multicolore, un électroménager en acier inoxydable, un placard avec porte à panneau encastré, une crédence en carrelage métro, parquet clair, aucun îlot et un plan de travail en stéatite.
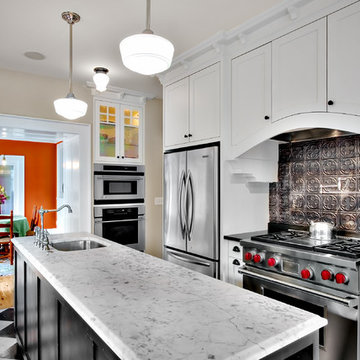
Traditional style kitchen in new home.
Idée de décoration pour une cuisine parallèle craftsman fermée avec un électroménager en acier inoxydable, un évier encastré, un placard à porte shaker, des portes de placard blanches, une crédence noire, une crédence en dalle métallique et plan de travail en marbre.
Idée de décoration pour une cuisine parallèle craftsman fermée avec un électroménager en acier inoxydable, un évier encastré, un placard à porte shaker, des portes de placard blanches, une crédence noire, une crédence en dalle métallique et plan de travail en marbre.

This small 1910 bungalow was long overdue for an update. The goal was to lighten everything up without sacrificing the original architecture. Iridescent subway tile, lighted reeded glass, and white cabinets help to bring sparkle to a space with little natural light. I designed the custom made cabinets with inset doors and curvy shaped toe kicks as a nod to the arts and crafts period. It's all topped off with black hardware, countertops and lighting to create contrast and drama. The result is an up-to-date space ready for entertaining!

Idée de décoration pour une cuisine parallèle craftsman fermée et de taille moyenne avec un évier encastré, un placard à porte shaker, des portes de placard blanches, un plan de travail en quartz modifié, une crédence verte, une crédence en carrelage métro, un électroménager en acier inoxydable, un sol en bois brun, aucun îlot, un sol marron et un plan de travail blanc.
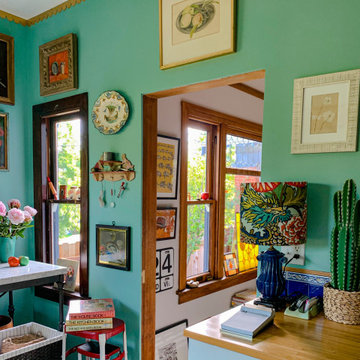
A corner of the Botanical wall...
Inspiration pour une cuisine parallèle craftsman fermée et de taille moyenne avec un évier 2 bacs, un placard à porte shaker, des portes de placard blanches, un plan de travail en bois, une crédence blanche, une crédence en céramique, un électroménager en acier inoxydable, un sol en carrelage de porcelaine, un sol blanc et un plan de travail blanc.
Inspiration pour une cuisine parallèle craftsman fermée et de taille moyenne avec un évier 2 bacs, un placard à porte shaker, des portes de placard blanches, un plan de travail en bois, une crédence blanche, une crédence en céramique, un électroménager en acier inoxydable, un sol en carrelage de porcelaine, un sol blanc et un plan de travail blanc.

Réalisation d'une très grande cuisine craftsman en U avec un évier de ferme, un placard à porte shaker, des portes de placard blanches, une crédence grise, un électroménager en acier inoxydable, un sol en bois brun, îlot, un sol marron et un plan de travail gris.
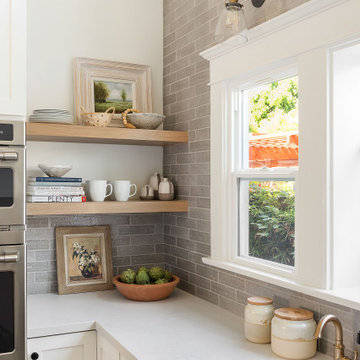
Réalisation d'une cuisine ouverte craftsman en U de taille moyenne avec un évier de ferme, un placard à porte shaker, des portes de placard blanches, un plan de travail en quartz modifié, une crédence grise, une crédence en céramique, un électroménager en acier inoxydable, un sol en carrelage de porcelaine, îlot, un sol gris et un plan de travail blanc.

Cette photo montre une grande cuisine ouverte craftsman avec un évier encastré, un placard avec porte à panneau encastré, des portes de placard blanches, un électroménager en acier inoxydable, un sol en bois brun, un sol marron, un plan de travail en surface solide, une crédence grise, une crédence en marbre et plan de travail noir.
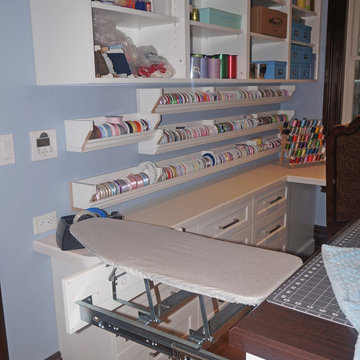
This space is custom designed to meet all the requirements of a dedicated crafter. It includes space for two sewing machings, a cutting island, and specialized ribbon roll storage. Shelves and drawers throughout the room provide ample space to store fabric and other sewing and craft supplies. This well-designed craftroom means you never have to search for scissors or the right shade of ribbon again, and always have plenty of space to bring all of your craft ideas to life!
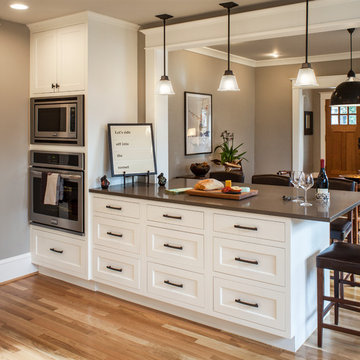
Idée de décoration pour une cuisine américaine craftsman en U de taille moyenne avec des portes de placard blanches, une crédence grise, une crédence en carreau de verre, un électroménager en acier inoxydable, un sol en bois brun, une péninsule, un placard à porte shaker et un plan de travail en stéatite.
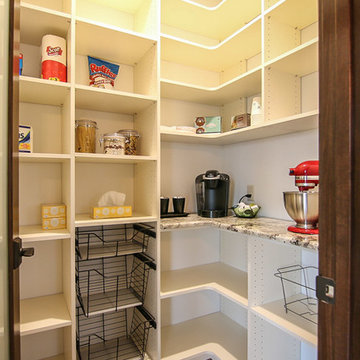
Cette image montre une arrière-cuisine craftsman en L avec un évier encastré, un placard à porte shaker, des portes de placard blanches, un plan de travail en granite, une crédence blanche, une crédence en carrelage métro, un électroménager en acier inoxydable, parquet clair et îlot.
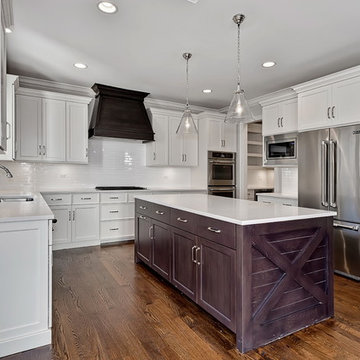
Inspiration pour une grande cuisine craftsman en U fermée avec un évier encastré, un placard à porte shaker, des portes de placard blanches, un plan de travail en surface solide, une crédence blanche, une crédence en carrelage métro, un électroménager en acier inoxydable, parquet clair et îlot.

Old world charm, modern styles and color with this craftsman styled kitchen. Plank parquet wood flooring is porcelain tile throughout the bar, kitchen and laundry areas. Marble mosaic behind the range. Featuring white painted cabinets with 2 islands, one island is the bar with glass cabinetry above, and hanging glasses. On the middle island, a complete large natural pine slab, with lighting pendants over both. Laundry room has a folding counter backed by painted tonque and groove planks, as well as a built in seat with storage on either side. Lots of natural light filters through this beautiful airy space, as the windows reach the white quartzite counters.
Project Location: Santa Barbara, California. Project designed by Maraya Interior Design. From their beautiful resort town of Ojai, they serve clients in Montecito, Hope Ranch, Malibu, Westlake and Calabasas, across the tri-county areas of Santa Barbara, Ventura and Los Angeles, south to Hidden Hills- north through Solvang and more.
Vance Simms, Contractor
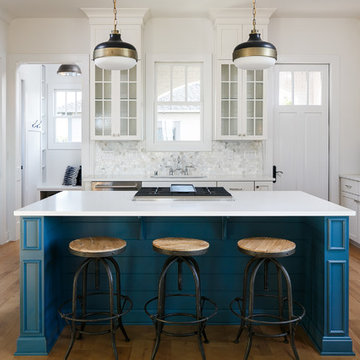
Exemple d'une cuisine américaine craftsman en L de taille moyenne avec un évier 1 bac, un placard à porte shaker, des portes de placard blanches, un plan de travail en quartz modifié, une crédence blanche, une crédence en carrelage de pierre, un électroménager en acier inoxydable, parquet clair et îlot.
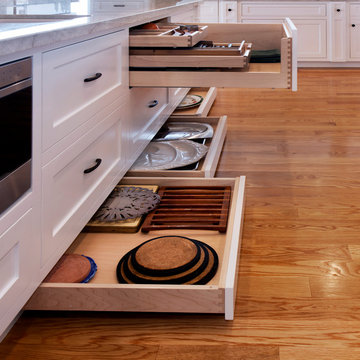
Jeri Koegel
Inspiration pour une cuisine craftsman en L de taille moyenne avec un évier encastré, un placard à porte shaker, des portes de placard blanches, un plan de travail en quartz, une crédence blanche, une crédence en dalle de pierre, un électroménager en acier inoxydable, îlot, un sol en bois brun et un sol beige.
Inspiration pour une cuisine craftsman en L de taille moyenne avec un évier encastré, un placard à porte shaker, des portes de placard blanches, un plan de travail en quartz, une crédence blanche, une crédence en dalle de pierre, un électroménager en acier inoxydable, îlot, un sol en bois brun et un sol beige.
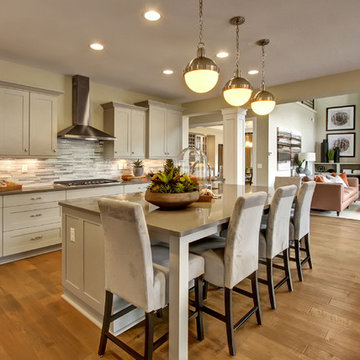
Open floorplan showcasing large great room. Horizontal mosaic backsplash and engineered stone countertop. Extensive use of hand scraped maple flooring. Stylish pendant lights.
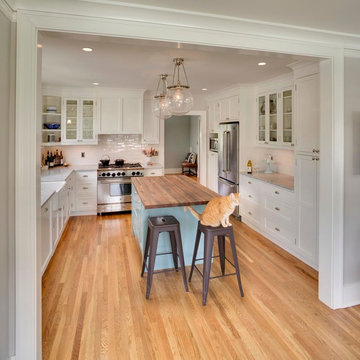
Stephen Cridland Photography
Réalisation d'une cuisine américaine craftsman en U de taille moyenne avec un évier de ferme, un placard à porte shaker, des portes de placard blanches, plan de travail en marbre, une crédence blanche, une crédence en carrelage métro, un électroménager en acier inoxydable, un sol en bois brun et îlot.
Réalisation d'une cuisine américaine craftsman en U de taille moyenne avec un évier de ferme, un placard à porte shaker, des portes de placard blanches, plan de travail en marbre, une crédence blanche, une crédence en carrelage métro, un électroménager en acier inoxydable, un sol en bois brun et îlot.
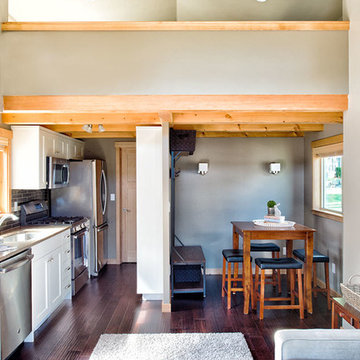
Diane Padys Photography
Aménagement d'une petite cuisine ouverte parallèle craftsman avec un évier encastré, un placard à porte shaker, des portes de placard blanches, un plan de travail en quartz modifié, une crédence beige, une crédence en carreau de verre, un électroménager en acier inoxydable, parquet foncé et aucun îlot.
Aménagement d'une petite cuisine ouverte parallèle craftsman avec un évier encastré, un placard à porte shaker, des portes de placard blanches, un plan de travail en quartz modifié, une crédence beige, une crédence en carreau de verre, un électroménager en acier inoxydable, parquet foncé et aucun îlot.
Idées déco de cuisines craftsman avec des portes de placard blanches
5