Idées déco de cuisines craftsman avec un électroménager noir
Trier par :
Budget
Trier par:Populaires du jour
41 - 60 sur 1 269 photos
1 sur 3
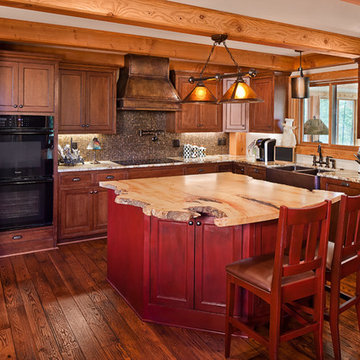
Timber beams extend over the kitchen, which includes a live edge wood slab as the island countertop.
Photo Credit: Lassiter Photography
Cette photo montre une cuisine craftsman en L et bois foncé avec un évier 2 bacs, un électroménager noir, parquet foncé, îlot, un placard à porte shaker, un plan de travail en bois, une crédence métallisée et une crédence en carreau de verre.
Cette photo montre une cuisine craftsman en L et bois foncé avec un évier 2 bacs, un électroménager noir, parquet foncé, îlot, un placard à porte shaker, un plan de travail en bois, une crédence métallisée et une crédence en carreau de verre.
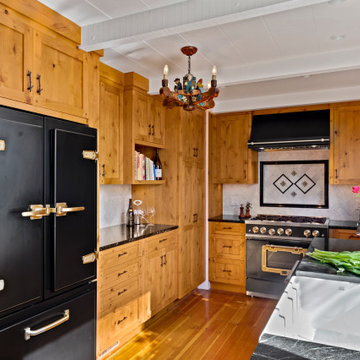
Cette photo montre une cuisine craftsman en U et bois brun avec un évier de ferme, un placard à porte shaker, une crédence grise, un électroménager noir, un sol en bois brun, aucun îlot, un sol marron et plan de travail noir.

Inspiration pour une grande cuisine américaine parallèle craftsman en bois brun avec un évier 2 bacs, un placard à porte shaker, un plan de travail en granite, une crédence rouge, une crédence en céramique, un électroménager noir, un sol en carrelage de porcelaine, îlot, un sol beige et un plan de travail vert.
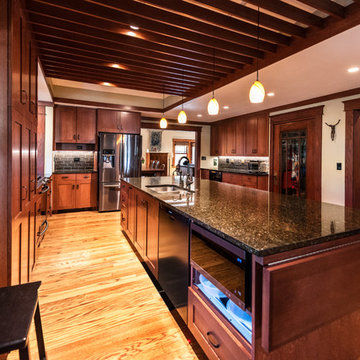
Matt Adema
Idées déco pour une grande cuisine américaine craftsman en L et bois foncé avec un évier 2 bacs, un placard à porte shaker, un plan de travail en granite, une crédence verte, une crédence en céramique, un électroménager noir, un sol en bois brun, îlot, un sol marron et plan de travail noir.
Idées déco pour une grande cuisine américaine craftsman en L et bois foncé avec un évier 2 bacs, un placard à porte shaker, un plan de travail en granite, une crédence verte, une crédence en céramique, un électroménager noir, un sol en bois brun, îlot, un sol marron et plan de travail noir.
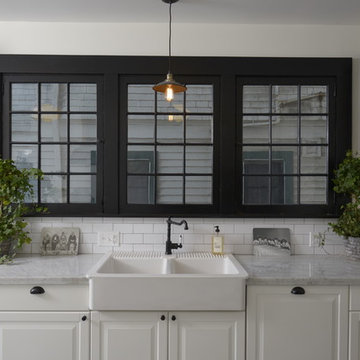
Restoration and remodel of a historic 1901 English Arts & Crafts home in the West Adams neighborhood of Los Angeles by Tim Braseth of ArtCraft Homes, completed in 2013. Space reconfiguration enabled an enlarged vintage-style kitchen and two additional bathrooms for a total of 3. Special features include a pivoting bookcase connecting the library with the kitchen and an expansive deck overlooking the backyard with views to downtown L.A. Renovation by ArtCraft Homes. Kitchen by Ikea. Staging by Jennifer Giersbrook. Photos by Larry Underhill.
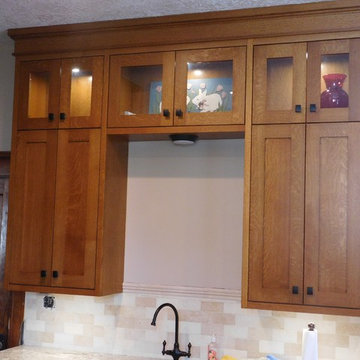
Cette photo montre une cuisine craftsman en bois brun avec un évier de ferme, un placard à porte shaker, un plan de travail en granite, un électroménager noir et parquet foncé.
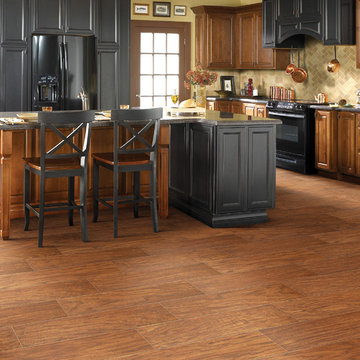
Réalisation d'une grande cuisine ouverte craftsman en L et bois brun avec un évier encastré, un placard avec porte à panneau surélevé, un plan de travail en granite, une crédence beige, une crédence en carrelage de pierre, un électroménager noir, un sol en carrelage de céramique, îlot, un sol marron et un plan de travail marron.

Scott Fredrick Photography
Cette photo montre une cuisine américaine craftsman en U et bois clair de taille moyenne avec un évier encastré, un placard à porte shaker, un plan de travail en granite, une crédence en carreau de verre, une crédence grise, un électroménager noir, un sol en linoléum et une péninsule.
Cette photo montre une cuisine américaine craftsman en U et bois clair de taille moyenne avec un évier encastré, un placard à porte shaker, un plan de travail en granite, une crédence en carreau de verre, une crédence grise, un électroménager noir, un sol en linoléum et une péninsule.
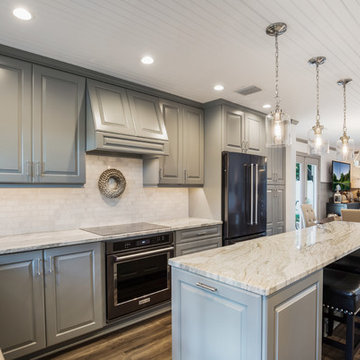
Idée de décoration pour une petite cuisine américaine craftsman en L avec îlot, un évier encastré, un placard avec porte à panneau surélevé, des portes de placard grises, un plan de travail en granite, une crédence blanche, une crédence en marbre, un électroménager noir, un sol en vinyl, un sol marron et un plan de travail multicolore.
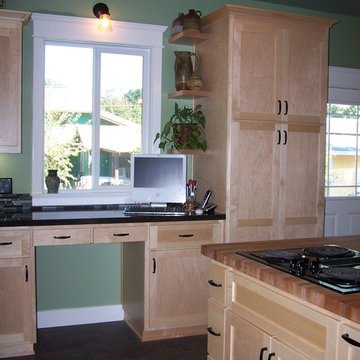
Erin Kyle
Cette image montre une grande cuisine américaine craftsman en U et bois clair avec un évier 1 bac, un placard à porte shaker, un plan de travail en quartz modifié, une crédence multicolore, une crédence en mosaïque, un électroménager noir, un sol en carrelage de porcelaine et îlot.
Cette image montre une grande cuisine américaine craftsman en U et bois clair avec un évier 1 bac, un placard à porte shaker, un plan de travail en quartz modifié, une crédence multicolore, une crédence en mosaïque, un électroménager noir, un sol en carrelage de porcelaine et îlot.

This small 1910 bungalow was long overdue for an update. The goal was to lighten everything up without sacrificing the original architecture. Iridescent subway tile, lighted reeded glass, and white cabinets help to bring sparkle to a space with little natural light. I designed the custom made cabinets with inset doors and curvy shaped toe kicks as a nod to the arts and crafts period. It's all topped off with black hardware, countertops and lighting to create contrast and drama. The result is an up-to-date space ready for entertaining!
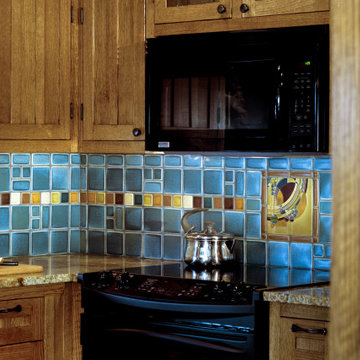
March Balloons art tile from Motawi’s Frank Lloyd Wright Collection complement this colorful kitchen backsplash. Photo: Justin Maconochie.
Aménagement d'une cuisine américaine craftsman en U de taille moyenne avec un placard à porte shaker, des portes de placard marrons, un plan de travail en granite, une crédence bleue, une crédence en céramique, un électroménager noir, une péninsule, un sol multicolore et un plan de travail beige.
Aménagement d'une cuisine américaine craftsman en U de taille moyenne avec un placard à porte shaker, des portes de placard marrons, un plan de travail en granite, une crédence bleue, une crédence en céramique, un électroménager noir, une péninsule, un sol multicolore et un plan de travail beige.
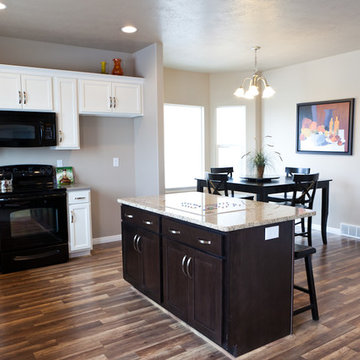
brent rowland
Cette photo montre une cuisine américaine craftsman en L avec un évier 2 bacs, un placard avec porte à panneau encastré, des portes de placard blanches, un plan de travail en granite, une crédence grise, un électroménager noir et îlot.
Cette photo montre une cuisine américaine craftsman en L avec un évier 2 bacs, un placard avec porte à panneau encastré, des portes de placard blanches, un plan de travail en granite, une crédence grise, un électroménager noir et îlot.
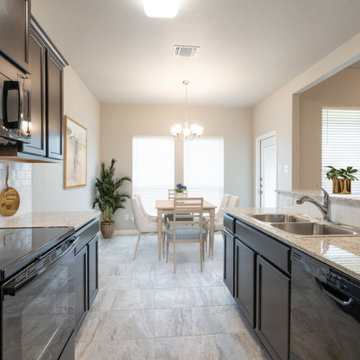
Réalisation d'une cuisine ouverte craftsman en L et bois foncé de taille moyenne avec un évier encastré, un placard avec porte à panneau encastré, un plan de travail en granite, une crédence blanche, une crédence en carrelage métro, un électroménager noir, un sol en carrelage de céramique, îlot, un sol beige et un plan de travail beige.
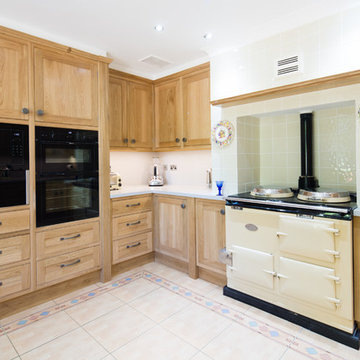
Designed and made in an Arts & Crafts style this oak framed and panelled kitchen has been designed to provide large areas of working surfaces while optimising storage.
The use of timber to create useful and visually effective storage within this kitchen was paramount, with the resultant strong lines broken by glazed and recessed display cupboards as well as a mantle concealing the extractor over the induction hob. Miele appliances are used within the tall bank of units, while other doors hide the dishwasher and full height fridge.
The Arts & Crafts design is enhanced by the use of feature pilasters with a hand carved lily inspired by Lindsay Butterfield’s block printed linen designs. The Corian work-surface is seamlessly moulded around the shape of the surface, as well as right up to the underside of the cupboards, creating a full height splashback upon which are mounted the electrical and lighting switches.
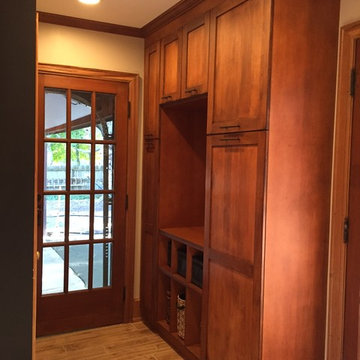
Inspiration pour une cuisine américaine craftsman en U et bois brun de taille moyenne avec un évier posé, un placard avec porte à panneau encastré, un plan de travail en granite, une crédence beige, une crédence en carreau de verre, un électroménager noir, sol en stratifié, îlot et un sol beige.
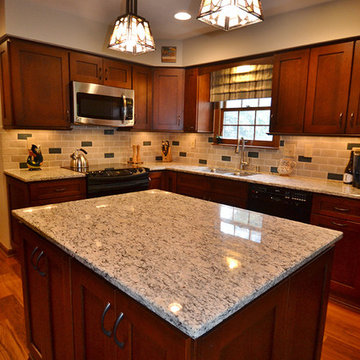
This Columbus, Ohio, kitchen remodel gets its name from the splashes of color in the backsplash that help add a little visual interest to the space and pull color inspiration from the Venetian White granite countertops. The cabinetry is Starmark's Farmington style in Paprika Ebony. The Elkay sink and Moen kitchen faucet are perfectly placed below a window - with a great views to the back yard.

A Meadowlark kitchen that's both functional and fashionable. In this LEED Platinum home by Meadowlark Design + Build in Ann Arbor, Michigan.
Aménagement d'une cuisine ouverte craftsman en U et bois brun de taille moyenne avec un électroménager noir, un sol en bois brun, un placard à porte shaker, une péninsule, un sol beige, plan de travail noir et un plan de travail en stratifié.
Aménagement d'une cuisine ouverte craftsman en U et bois brun de taille moyenne avec un électroménager noir, un sol en bois brun, un placard à porte shaker, une péninsule, un sol beige, plan de travail noir et un plan de travail en stratifié.

World Renowned Architecture Firm Fratantoni Design created this beautiful home! They design home plans for families all over the world in any size and style. They also have in-house Interior Designer Firm Fratantoni Interior Designers and world class Luxury Home Building Firm Fratantoni Luxury Estates! Hire one or all three companies to design and build and or remodel your home!
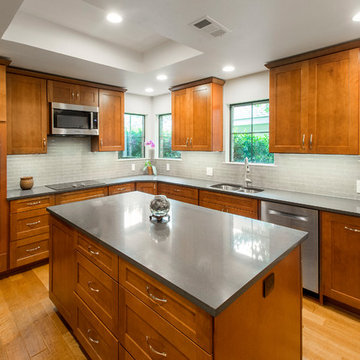
We revamped this client's kitchen, dining area, pantry and laundry room. The homeowners cook a lot and they like to entertain, so they wanted a cleaner, more open feel. The kitchen felt cluttered, the sink was not convenient, they wanted a bar area, more outlets, smooth flooring and more lighting! We removed all existing finishes and took it down to drywall and the concrete slab and started over. We moved the sink out of the corner, installed ceiling height cabinetry giving them additional storage and all new Vicostone Graphite countertops with a contrasting Summer Drought 2"x8" glass backsplash. The water heater that was originally located between the laundry room and the pantry was moved outside, allowing for more kitchen space. Also, the footprint of the original walk-in laundry room was decreased to a laundry closet with bi-fold doors, allowing for even more kitchen space. Gaining the additional square footage in the kitchen allowed for a 6 1/2' island. The sink was moved to the longer side of the kitchen and a new window was added above the new sink, Recessed lights were added, along with a new light fixture above the kitchen table instantly brightening up this space. New Aberdeen wood floors was laid in the kitchen with new tile in the laundry room. To finish it off, we replaced the cooktop with a smooth electric cooktop and the clients are ready to entertain!
Design & Construction by Hatfield Builders & Remodelers | Photography by Versatile Imaging
Idées déco de cuisines craftsman avec un électroménager noir
3