Idées déco de cuisines craftsman avec une péninsule
Trier par :
Budget
Trier par:Populaires du jour
81 - 100 sur 2 945 photos
1 sur 3

Idée de décoration pour une cuisine ouverte parallèle craftsman en bois clair de taille moyenne avec un évier 2 bacs, un placard à porte shaker, un plan de travail en quartz, une crédence jaune, un électroménager blanc, parquet clair et une péninsule.
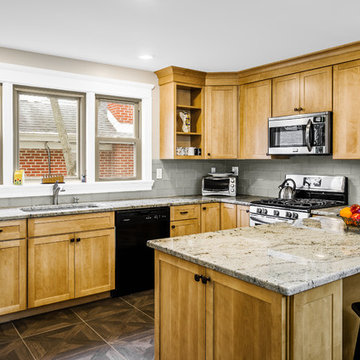
Scott Fredrick Photography
Aménagement d'une cuisine américaine craftsman en U et bois clair de taille moyenne avec un évier encastré, un placard à porte shaker, un plan de travail en granite, une crédence grise, une crédence en carreau de verre, un électroménager noir, un sol en linoléum et une péninsule.
Aménagement d'une cuisine américaine craftsman en U et bois clair de taille moyenne avec un évier encastré, un placard à porte shaker, un plan de travail en granite, une crédence grise, une crédence en carreau de verre, un électroménager noir, un sol en linoléum et une péninsule.
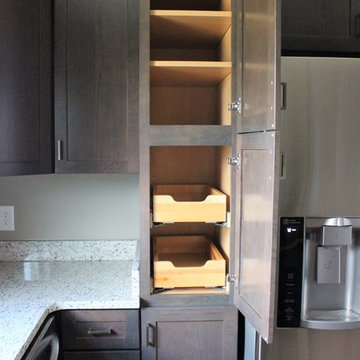
Inspiration pour une cuisine craftsman avec un évier de ferme, un placard avec porte à panneau encastré, des portes de placard beiges, un plan de travail en granite, parquet foncé, une péninsule et un sol marron.
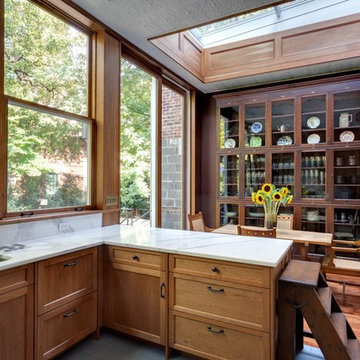
Aménagement d'une cuisine américaine craftsman en bois brun avec un évier encastré, un placard avec porte à panneau encastré, une crédence blanche, une crédence en dalle de pierre, un sol en bois brun et une péninsule.
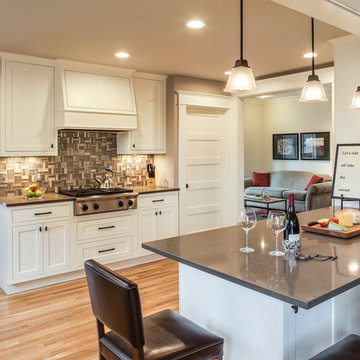
Craftsman style house opens up for better connection and more contemporary living. Removing a wall between the kitchen and dinning room and reconfiguring the stair layout allowed for more usable space and better circulation through the home. The double dormer addition upstairs allowed for a true Master Suite, complete with steam shower!
Photo: Pete Eckert
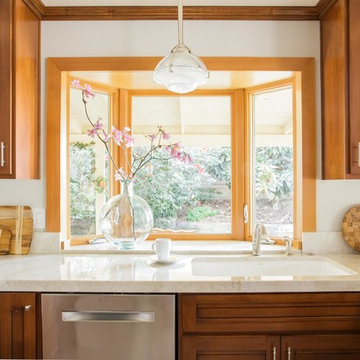
The Bay Window of this kitchen adds life, light, and space to the kitchen sink area. This offset sink with Taj Mahal Quartzite countertops and warm wood cabinetry is a family friendly and welcoming kitchen for entertaining.
Designed by Danielle Perkins @ DANIELLE Interior Design & Decor.
Photography by Taylor Abeel Photography.
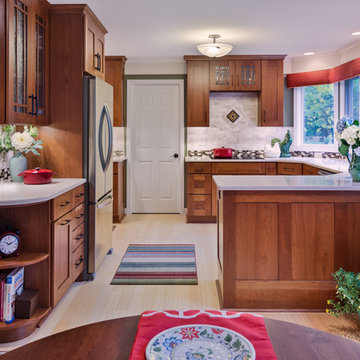
This newly remodeled kitchen oozes traditional craftsman style right down to the hand-crafted tile above the stove top. Modern updates married into the design keep the space functional. A sleek stove top includes a vent that rises from the countertop when the in use. Bamboo flooring is a sustainable option that contrasts beautifully with the warm cherry cabinets. What was once a traditional butler's pantry is now added storage and counter space (to the left of the door). This kitchen has it all - style, counterspace, storage, and garden views!
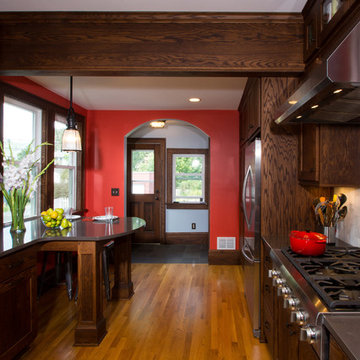
Remodel by J.S. Brown & Co. Design by Monica Lewis, CMKBD, MCR, UDCP
Photo Credit: Todd Yarrington
Cette image montre une petite cuisine craftsman en U et bois foncé fermée avec un placard avec porte à panneau encastré, un électroménager en acier inoxydable, un évier de ferme, un plan de travail en quartz modifié, une crédence grise, une crédence en carrelage de pierre, un sol en bois brun et une péninsule.
Cette image montre une petite cuisine craftsman en U et bois foncé fermée avec un placard avec porte à panneau encastré, un électroménager en acier inoxydable, un évier de ferme, un plan de travail en quartz modifié, une crédence grise, une crédence en carrelage de pierre, un sol en bois brun et une péninsule.
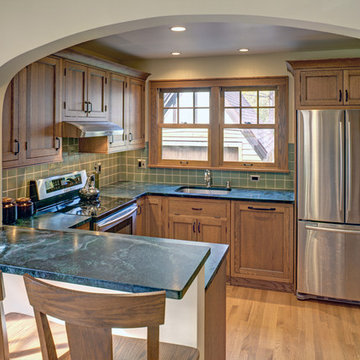
In this 1929 home, we opened the small kitchen doorway into a large curved archway, bringing the dining room and kitchen together. Hand-made Motawi Arts and Crafts backsplash tiles, oak hardwood floors, and quarter-sawn oak cabinets matching the existing millwork create an authentic period look for the kitchen. A new Marvin window and enhanced cellulose insulation make the space more comfortable and energy efficient. In the all new second floor bathroom, the period was maintained with hexagonal floor tile, subway tile wainscot, a clawfoot tub and period-style fixtures. The window is Marvin Ultrex which is impervious to bathroom humidity.

This is a Design-Build project by Kitchen Inspiratin Inc.
Cabinetry: Sollera Fine Cabinetry
Countertop: Natural Quartzite
Hardware: Top Knobs
Appliances: Bluestar
Backsplash: Special artisan glass tile
More about this project:
This time we cherish the beauty of wood! I am so happy to see this new project in our portfolio!
The highlight of the project:
✅Beautiful, warm and lovely custom cherry cabinets
✅ Natural quartzite that clearly shows the depth of natural stone!
✅Pro-style chef-grade appliances
✅Carefully planned accessories
✅Large peninsula with prep sink
✅Unique 3D stove splash
✅Custom made heavy duty pantry
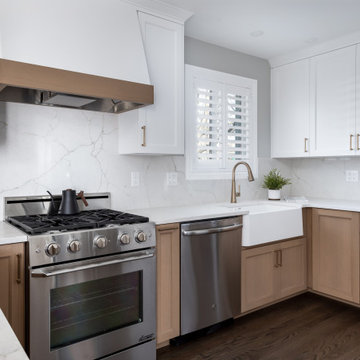
Réalisation d'une cuisine craftsman en U et bois clair fermée et de taille moyenne avec un évier de ferme, un placard à porte shaker, un plan de travail en quartz modifié, une crédence blanche, une crédence en quartz modifié, un électroménager en acier inoxydable, un sol en bois brun, une péninsule, un sol marron et un plan de travail blanc.
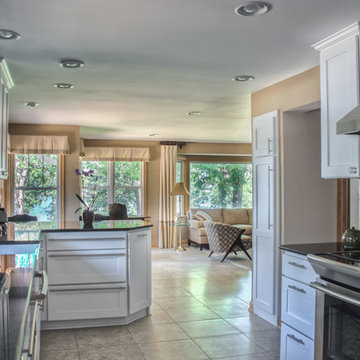
Open floor plan to take advantage of the lake views
Cette photo montre une cuisine américaine parallèle craftsman de taille moyenne avec un évier de ferme, un placard à porte shaker, des portes de placard blanches, un plan de travail en granite, une crédence beige, une crédence en céramique, un électroménager en acier inoxydable, un sol en carrelage de porcelaine et une péninsule.
Cette photo montre une cuisine américaine parallèle craftsman de taille moyenne avec un évier de ferme, un placard à porte shaker, des portes de placard blanches, un plan de travail en granite, une crédence beige, une crédence en céramique, un électroménager en acier inoxydable, un sol en carrelage de porcelaine et une péninsule.
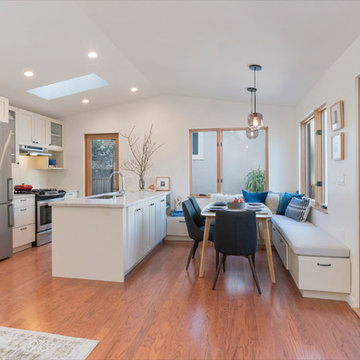
Idée de décoration pour une petite cuisine américaine craftsman en U avec un évier 1 bac, un placard à porte shaker, des portes de placard beiges, un plan de travail en quartz, une crédence beige, une crédence en céramique, un électroménager en acier inoxydable, un sol en bois brun, une péninsule et un plan de travail multicolore.
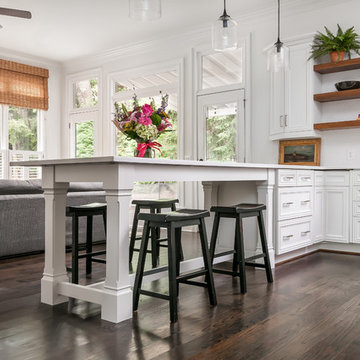
Our homeowners needed an update to their existing kitchen. We removed a prep sink from a large peninsula and redesigned that area to include an eat at table top. New quartz countertops (Raphael) give this kitchen a brighter more modern feel. All cabinetry was refinished during this update. Removing a cabinet that housed a bulky microwave, allowed for floating shelves and gives a more modern style to the kitchen overall.
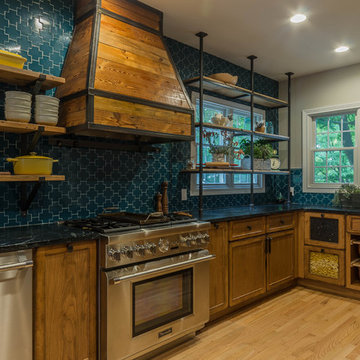
Exemple d'une grande cuisine américaine craftsman en L et bois brun avec un évier de ferme, un placard à porte plane, un plan de travail en stéatite, une crédence bleue, une crédence en carreau de porcelaine, un électroménager en acier inoxydable, parquet clair, une péninsule, un sol marron et un plan de travail marron.
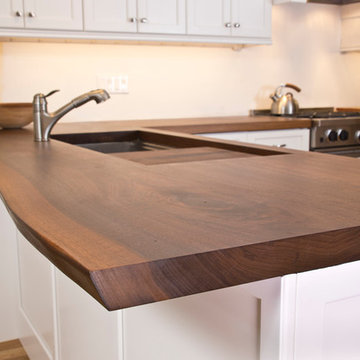
Countertops created from a single Black Walnut tree.
Aménagement d'une cuisine américaine craftsman en L de taille moyenne avec une péninsule, un plan de travail en bois, un évier encastré, un placard à porte shaker, des portes de placard blanches, une crédence beige, parquet clair et un électroménager en acier inoxydable.
Aménagement d'une cuisine américaine craftsman en L de taille moyenne avec une péninsule, un plan de travail en bois, un évier encastré, un placard à porte shaker, des portes de placard blanches, une crédence beige, parquet clair et un électroménager en acier inoxydable.
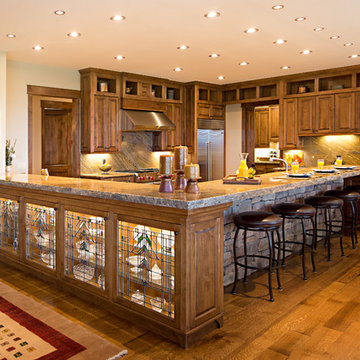
A Brilliant Photo - Agnieszka Wormus
Réalisation d'une très grande cuisine ouverte craftsman en L et bois brun avec un évier encastré, un placard avec porte à panneau encastré, un plan de travail en granite, une crédence multicolore, une crédence en dalle de pierre, un électroménager en acier inoxydable, un sol en bois brun et une péninsule.
Réalisation d'une très grande cuisine ouverte craftsman en L et bois brun avec un évier encastré, un placard avec porte à panneau encastré, un plan de travail en granite, une crédence multicolore, une crédence en dalle de pierre, un électroménager en acier inoxydable, un sol en bois brun et une péninsule.
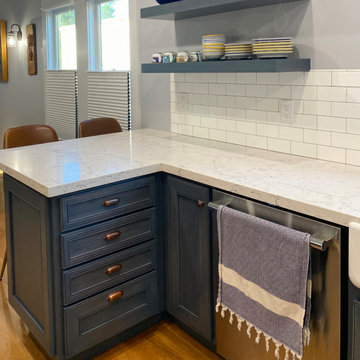
Even though it is a galley kitchen, we were able to incorporate a tiny breakfast bar peninsula for these empty nesters. Floating shelves over the counter give easy access to favorite dishes. All appliances are stainless steel professional appliances by Thermador.
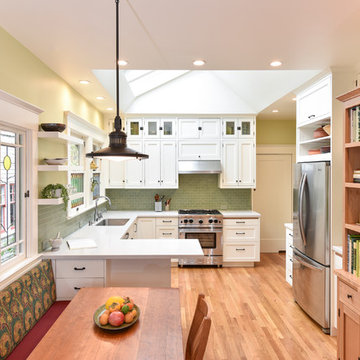
Lots of storage in this kitchen and workspace. Keeping with the craftsman feeling of the house. New natural red birch craftsman storage cabinet connects well to the painted kitchen cabinets.
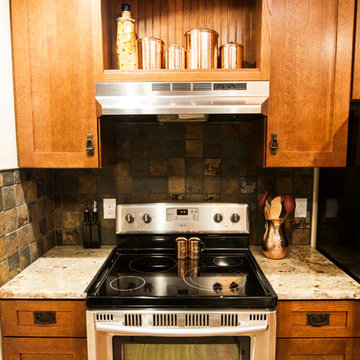
This Craftsman style kitchen displays warm earth tones between the cabinetry and various stone details. Richly stained quartersawn red oak cabinetry in a shaker door style feature simple mullion details and dark metal hardware. Slate backsplash tiles, granite countertops, and a marble sink complement each other as stunning natural elements. Mixed metals bridge the gap between the historical Craftsman style and current trends, creating a timeless look.
Zachary Seib Photography
Idées déco de cuisines craftsman avec une péninsule
5