Idées déco de cuisines modernes avec une péninsule
Trier par :
Budget
Trier par:Populaires du jour
1 - 20 sur 16 618 photos
1 sur 3
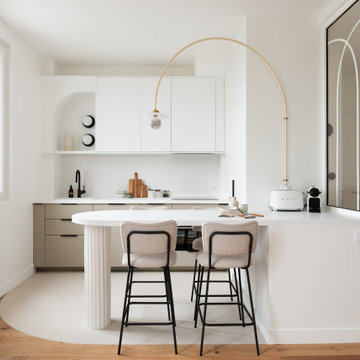
Réalisation d'une cuisine parallèle minimaliste avec un placard à porte plane, des portes de placard grises, une crédence blanche, une péninsule, un sol blanc et un plan de travail blanc.
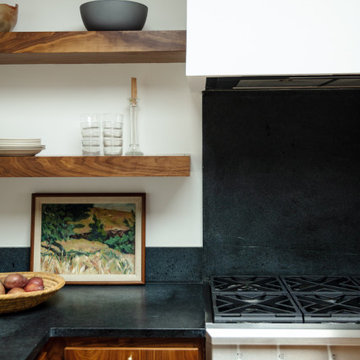
Walnut cabinets, soapstone countertops, built-in oven hood with floating shelves.
Cette photo montre une cuisine américaine moderne en U avec un évier 1 bac, un placard à porte plane, un plan de travail en stéatite, un électroménager en acier inoxydable, parquet clair et une péninsule.
Cette photo montre une cuisine américaine moderne en U avec un évier 1 bac, un placard à porte plane, un plan de travail en stéatite, un électroménager en acier inoxydable, parquet clair et une péninsule.

The previous two-tiered peninsula was bulky and separated the cook from dining area. Replacing with a one level peninsula, large apron front sink and gorgeous brass faucet make the space feel more open, spacious and introduces extra seating and counterspace.
Calcatta gold drapes the countertops and backsplash and a spark of black and brass complete this sleek design.

Idées déco pour une cuisine ouverte moderne en U de taille moyenne avec un évier encastré, un placard à porte shaker, des portes de placard grises, un plan de travail en quartz modifié, une crédence grise, une crédence en carreau de verre, un électroménager en acier inoxydable, parquet clair, une péninsule et un plan de travail multicolore.

Beside the refrigerator, we tucked in some open shelves to provide a coffee station for easy access during busy mornings.
Exemple d'une cuisine ouverte moderne en U avec un placard à porte plane, une crédence blanche, une crédence en mosaïque, un électroménager en acier inoxydable, une péninsule et un plan de travail blanc.
Exemple d'une cuisine ouverte moderne en U avec un placard à porte plane, une crédence blanche, une crédence en mosaïque, un électroménager en acier inoxydable, une péninsule et un plan de travail blanc.

Cette image montre une grande cuisine américaine minimaliste en U avec un évier de ferme, un placard à porte shaker, des portes de placards vertess, un plan de travail en quartz modifié, une crédence blanche, une crédence en carreau de ciment, un électroménager en acier inoxydable, parquet clair, une péninsule, un sol orange et un plan de travail blanc.
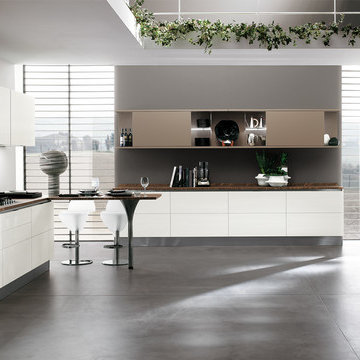
Scenery
design by King & Miranda
The kitchen as stage for new domestic rites
Perfect for a strikingly contemporary, metropolitan open space design scheme, Scenery is a kitchen with a very wide selection of materials, finishes and units, which supersedes its merely functional role and becomes the stage for family and social relations. A kitchen with a sophisticated appeal, offering a high degree of personalisation, where design inspired by the new live-in kitchen concept also provides impressive technological innovation.
- See more at: http://www.scavolini.us/Kitchens/Scenery
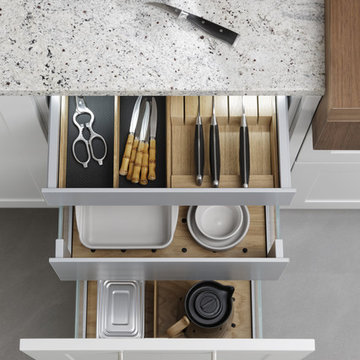
Cette photo montre une grande cuisine américaine moderne en L avec un évier de ferme, un placard à porte shaker, des portes de placard blanches, une crédence marron, un électroménager en acier inoxydable, sol en béton ciré et une péninsule.

A modern kitchen finished in patinated steel panels with glass wall units.
Cette image montre une petite cuisine encastrable minimaliste avec un évier intégré, un placard à porte plane, des portes de placard noires, plan de travail en marbre, une crédence noire, une crédence en marbre, une péninsule, un sol marron et plan de travail noir.
Cette image montre une petite cuisine encastrable minimaliste avec un évier intégré, un placard à porte plane, des portes de placard noires, plan de travail en marbre, une crédence noire, une crédence en marbre, une péninsule, un sol marron et plan de travail noir.

Cette photo montre une petite cuisine américaine moderne en U et bois clair avec un évier encastré, un placard à porte plane, un plan de travail en quartz, une crédence blanche, parquet clair, un plan de travail blanc et une péninsule.

Кухня без ручек с фрезеровкой на торце, сочетание темно-серого и белого фасада
Idée de décoration pour une petite cuisine ouverte bicolore et grise et blanche minimaliste en U avec un évier posé, un placard à porte plane, des portes de placard grises, un plan de travail en bois, une crédence blanche, une crédence en céramique, un électroménager en acier inoxydable, sol en stratifié, une péninsule, un sol marron, un plan de travail beige et un plafond à caissons.
Idée de décoration pour une petite cuisine ouverte bicolore et grise et blanche minimaliste en U avec un évier posé, un placard à porte plane, des portes de placard grises, un plan de travail en bois, une crédence blanche, une crédence en céramique, un électroménager en acier inoxydable, sol en stratifié, une péninsule, un sol marron, un plan de travail beige et un plafond à caissons.

Our clients have lived in this 1985 North Dallas home for almost 10 years, and it was time for a change. They had to decide whether to move or give the home an update. They were in a small quiet neighborhood tucked away near the popular suburb of Addison and also near the beautiful Celestial Park. Their backyard was like a hidden paradise, which is hard to find in Dallas, so they decided to update the two primary areas that needed it: the kitchen and the master bathroom.
The kitchen had a black and white retro checkerboard tile floor, and the bathroom was very Tuscan.
There were no cabinets on the main wall in the kitchen before. They were lacking space and functionality and desperately needed a complete overhaul in their kitchen. There were two entryways leading into the kitchen from the foyer, so one was closed off and the island was eliminated, giving them space for an entire wall of cabinets. The cabinets along this back kitchen wall were finished with a gorgeous River Rock stain. The cabinets on the other side of the kitchen were painted Polar, creating a seamless flow into the living room and creating a one-of-a-kind kitchen! Large 24x36 Elysium Tekali crema polished porcelain tiles created a simple, yet unique kitchen floor. The beautiful Levantina quartzite countertops pulled it all together and everything from the pop-up outlets in the countertops to the roll-up doors on the pantry cabinets, to the pull-out appliance shelves, makes this kitchen super functional and updated!
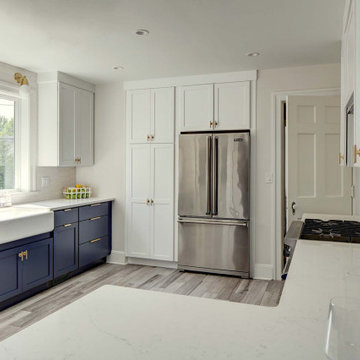
Aménagement d'une grande cuisine moderne fermée avec un évier de ferme, un placard avec porte à panneau encastré, des portes de placard bleues, un plan de travail en quartz modifié, une crédence blanche, une crédence en céramique, un électroménager en acier inoxydable, un sol en carrelage de porcelaine, une péninsule, un sol gris et un plan de travail blanc.
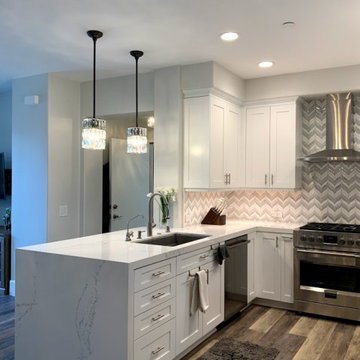
Réalisation d'une petite cuisine américaine minimaliste en U avec un évier 1 bac, un placard avec porte à panneau encastré, des portes de placard blanches, un plan de travail en quartz modifié, une crédence en mosaïque, un électroménager en acier inoxydable, un sol en vinyl, une péninsule et un plan de travail blanc.
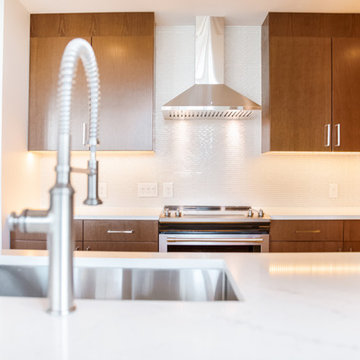
Exemple d'une cuisine parallèle moderne en bois foncé fermée et de taille moyenne avec un évier 1 bac, un placard à porte plane, un plan de travail en surface solide, une crédence blanche, une crédence en carreau de verre, un électroménager en acier inoxydable, un sol en carrelage de porcelaine, une péninsule, un sol marron et un plan de travail blanc.
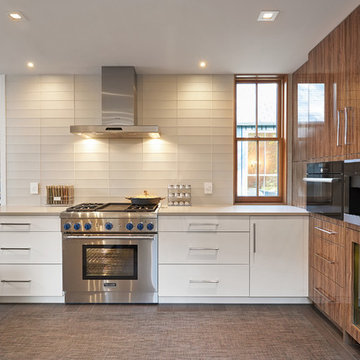
Idée de décoration pour une cuisine ouverte minimaliste en U et bois brun de taille moyenne avec un évier encastré, un placard à porte plane, un plan de travail en quartz modifié, une crédence blanche, une crédence en carreau de verre, un électroménager en acier inoxydable, parquet foncé, une péninsule, un sol gris et un plan de travail beige.
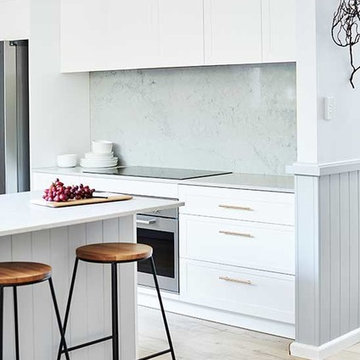
Aménagement d'une petite cuisine américaine moderne en U avec un placard à porte shaker, des portes de placard blanches, un plan de travail en quartz modifié, une crédence grise, une péninsule et un plan de travail gris.
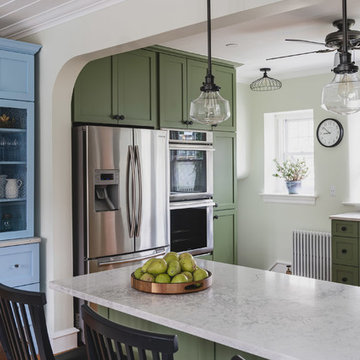
Exemple d'une grande cuisine américaine moderne en U avec un évier de ferme, un placard à porte shaker, des portes de placards vertess, un plan de travail en quartz modifié, une crédence blanche, une crédence en carreau de ciment, un électroménager en acier inoxydable, parquet clair, une péninsule, un sol orange et un plan de travail blanc.
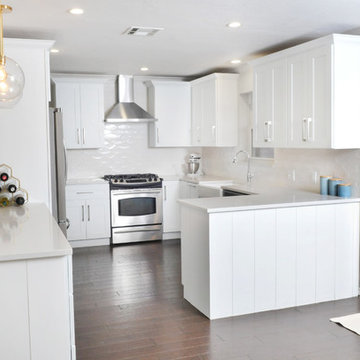
A great white makeover! The living room and dining room were opened up to include the kitchen. New white Shaker cabinets, white countertops and a white backsplash transformed this home into a showplace.
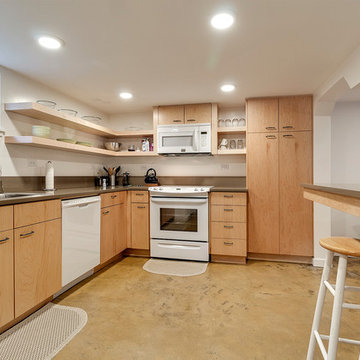
Although it's a small space the floating shelves, recessed lighting and peninsula eating area make it feel a lot bigger than it is.
Idées déco pour une petite cuisine américaine moderne en L et bois clair avec un évier posé, un placard à porte plane, un plan de travail en quartz, une crédence beige, une crédence en dalle de pierre, un électroménager blanc, sol en béton ciré, une péninsule, un sol beige et un plan de travail beige.
Idées déco pour une petite cuisine américaine moderne en L et bois clair avec un évier posé, un placard à porte plane, un plan de travail en quartz, une crédence beige, une crédence en dalle de pierre, un électroménager blanc, sol en béton ciré, une péninsule, un sol beige et un plan de travail beige.
Idées déco de cuisines modernes avec une péninsule
1