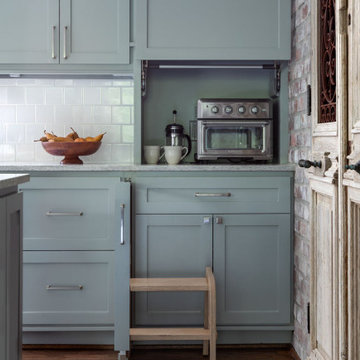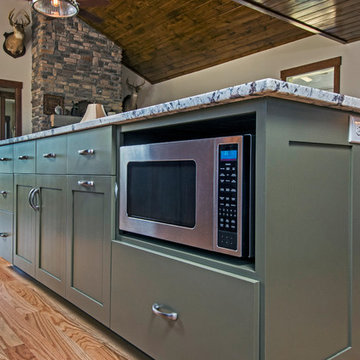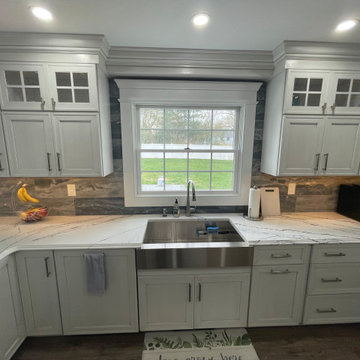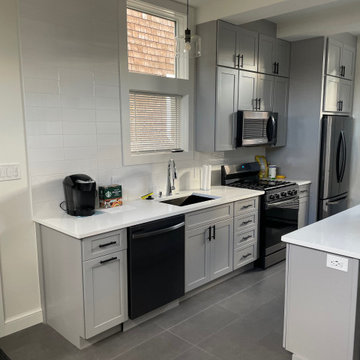Idées déco de cuisines craftsman grises
Trier par :
Budget
Trier par:Populaires du jour
41 - 60 sur 6 524 photos
1 sur 3
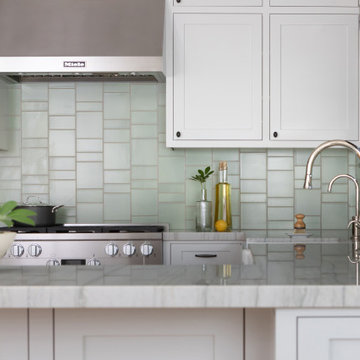
Cette image montre une grande cuisine ouverte craftsman en U avec un évier de ferme, un placard à porte shaker, des portes de placard grises, un plan de travail en quartz, une crédence verte, une crédence en céramique, un électroménager en acier inoxydable, une péninsule et un plan de travail gris.

Elegant arts and crafts custom kitchen in white quarter sawn oak.
Cette photo montre une cuisine américaine encastrable craftsman en bois brun de taille moyenne avec un évier encastré, un placard à porte affleurante, un plan de travail en granite, une crédence métallisée, une crédence en feuille de verre, parquet clair, îlot, un sol jaune et un plan de travail beige.
Cette photo montre une cuisine américaine encastrable craftsman en bois brun de taille moyenne avec un évier encastré, un placard à porte affleurante, un plan de travail en granite, une crédence métallisée, une crédence en feuille de verre, parquet clair, îlot, un sol jaune et un plan de travail beige.
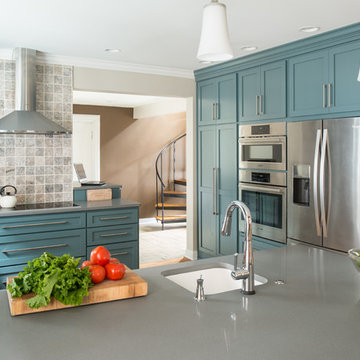
This delightful family lived with their traditional kitchen for several years before bringing me in to expand and modernize. The 1920’s Tudor had the typical compartmentalized rooms surrounding the kitchen. A previous owner had expanded it into the breakfast room, but hadn’t removed any walls. However, they placed a large addition in the rear which enabled us to remove the cramped ½ bath and practically inaccessible pantry for relocation.
By removing those walls, we were able to expand into a naturally-flowing U-shaped kitchen with a seating peninsula, adding a second prep sink for another cook. Removing the gas range, we added double ovens, an induction cooktop, and 30-inch-deep pantry cabinets, thus giving the full-depth refrigerator the appearance of a built-in. L-shaped, floating corner shelves with incorporated LED lights contribute to the openness. While we liked the idea of removing the wall to the existing dining room, the need to keep the family cat out of certain areas led us to remove only half, and installing a gorgeous barn door.
What would normally be considered an appliance garage is actually a recessed space into where we eventually put a new ½ bath, which provides an interesting defined shelf space within the bath.
Photography © 2017 by Adam Gibson
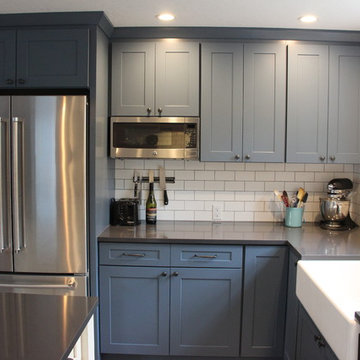
Keeping in the microwave tucked away and mounted up high kept the counter space open and allowed the homeowner to get a powerful vented hood.
Réalisation d'une petite cuisine américaine craftsman en U avec un évier de ferme, un placard à porte shaker, des portes de placard bleues, un plan de travail en quartz modifié, une crédence blanche, une crédence en carrelage métro, un électroménager en acier inoxydable, un sol en carrelage de céramique, îlot et un sol marron.
Réalisation d'une petite cuisine américaine craftsman en U avec un évier de ferme, un placard à porte shaker, des portes de placard bleues, un plan de travail en quartz modifié, une crédence blanche, une crédence en carrelage métro, un électroménager en acier inoxydable, un sol en carrelage de céramique, îlot et un sol marron.
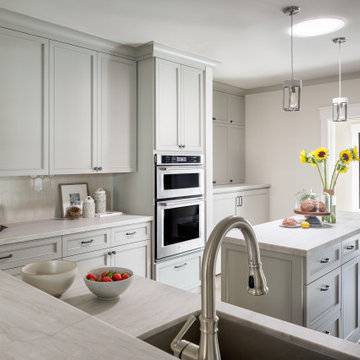
Sea Pear Leather Quartzite
Cette image montre une petite cuisine américaine parallèle craftsman avec un évier encastré, un placard à porte shaker, des portes de placard grises, un plan de travail en quartz, une crédence blanche, une crédence en carreau de porcelaine, un électroménager en acier inoxydable, parquet clair, îlot, un sol gris et un plan de travail blanc.
Cette image montre une petite cuisine américaine parallèle craftsman avec un évier encastré, un placard à porte shaker, des portes de placard grises, un plan de travail en quartz, une crédence blanche, une crédence en carreau de porcelaine, un électroménager en acier inoxydable, parquet clair, îlot, un sol gris et un plan de travail blanc.
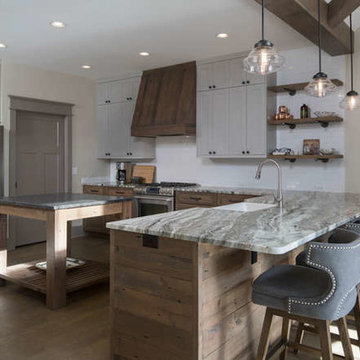
Ryan Theede
Aménagement d'une cuisine américaine craftsman en U de taille moyenne avec un évier de ferme, un placard à porte shaker, des portes de placard grises, un plan de travail en granite, une crédence blanche, une crédence en carrelage métro, un électroménager en acier inoxydable, parquet foncé, îlot et un sol marron.
Aménagement d'une cuisine américaine craftsman en U de taille moyenne avec un évier de ferme, un placard à porte shaker, des portes de placard grises, un plan de travail en granite, une crédence blanche, une crédence en carrelage métro, un électroménager en acier inoxydable, parquet foncé, îlot et un sol marron.
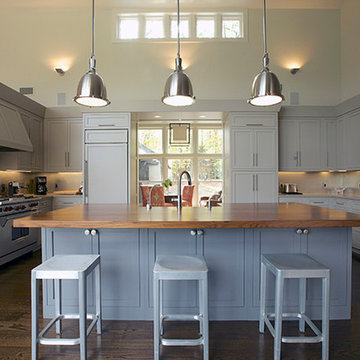
Gorgeous, spacious kitchen was part of whole-house renovation project. Kitchen cabinetry is Mouser Premier with the Richmond door style. Perimeter cabinetry is Creek Stone (creamy) on maple wood species. Island cabinetry is Shale, also on maple wood species.
Hamilton Building Supply Designer: Kelly Shelton
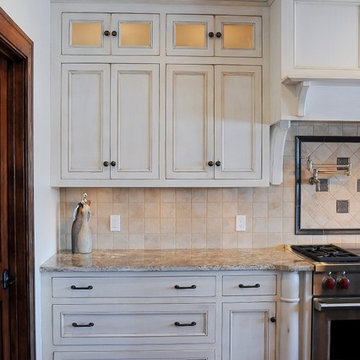
Lindsay Monroe Photography
Cette photo montre une cuisine américaine craftsman en L et bois vieilli de taille moyenne avec un évier encastré, un placard avec porte à panneau encastré, un plan de travail en granite, une crédence beige, un électroménager en acier inoxydable, un sol en bois brun et îlot.
Cette photo montre une cuisine américaine craftsman en L et bois vieilli de taille moyenne avec un évier encastré, un placard avec porte à panneau encastré, un plan de travail en granite, une crédence beige, un électroménager en acier inoxydable, un sol en bois brun et îlot.
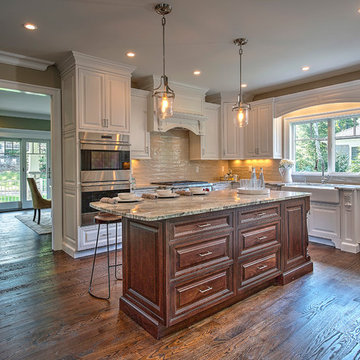
Aménagement d'une grande arrière-cuisine craftsman en U avec un évier de ferme, un placard à porte affleurante, des portes de placard blanches, un plan de travail en granite, une crédence beige, un électroménager en acier inoxydable, parquet foncé, îlot et une crédence en carrelage métro.
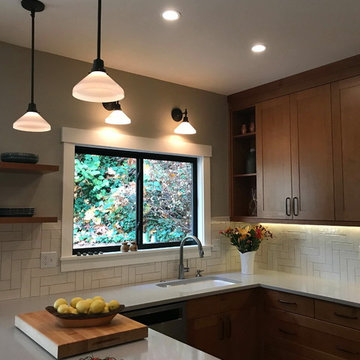
This light gray quart countertop is elegant; with just a small amount of veining to provide interest. The sink is compact but deep with gooseneck faucet to accomodate for washing pots and pans. Modern Craftsman - Kitchen/Laundry Remodel, West Seattle, WA. Photography by Paula McHugh and Robbie Liddane
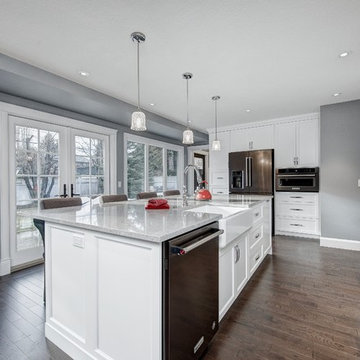
White craftsman style kitchen with Noble Grey Ceaser Stone counter top.
Réalisation d'une cuisine américaine craftsman en L avec un évier de ferme, un placard à porte shaker, des portes de placard blanches, un plan de travail en quartz modifié, une crédence blanche, une crédence en carrelage métro, un électroménager en acier inoxydable, un sol en bois brun, îlot et un sol marron.
Réalisation d'une cuisine américaine craftsman en L avec un évier de ferme, un placard à porte shaker, des portes de placard blanches, un plan de travail en quartz modifié, une crédence blanche, une crédence en carrelage métro, un électroménager en acier inoxydable, un sol en bois brun, îlot et un sol marron.

Our clients wanted to update their kitchen and create more storage space. They also needed a desk area in the kitchen and a display area for family keepsakes. With small children, they were not using the breakfast bar on the island, so we chose when redesigning the island to add storage instead of having the countertop overhang for seating. We extended the height of the cabinetry also. A desk area with 2 file drawers and mail sorting cubbies was created so the homeowners could have a place to organize their bills, charge their electronics, and pay bills. We also installed 2 plugs into the narrow bookcase to the right of the desk area with USB plugs for charging phones and tablets.
Our clients chose a cherry craftsman cabinet style with simple cups and knobs in brushed stainless steel. For the countertops, Silestone Copper Mist was chosen. It is a gorgeous slate blue hue with copper flecks. To compliment this choice, I custom designed this slate backsplash using multiple colors of slate. This unique, natural stone, geometric backsplash complemented the countertops and the cabinetry style perfectly.
We installed a pot filler over the cooktop and a pull-out spice cabinet to the right of the cooktop. To utilize counterspace, the microwave was installed into a wall cabinet to the right of the cooktop. We moved the sink and dishwasher into the island and placed a pull-out garbage and recycling drawer to the left of the sink. An appliance lift was also installed for a Kitchenaid mixer to be stored easily without ever having to lift it.
To improve the lighting in the kitchen and great room which has a vaulted pine tongue and groove ceiling, we designed and installed hollow beams to run the electricity through from the kitchen to the fireplace. For the island we installed 3 pendants and 4 down lights to provide ample lighting at the island. All lighting was put onto dimmer switches. We installed new down lighting along the cooktop wall. For the great room, we installed track lighting and attached it to the sides of the beams and used directional lights to provide lighting for the great room and to light up the fireplace.
The beautiful home in the woods, now has an updated, modern kitchen and fantastic lighting which our clients love.
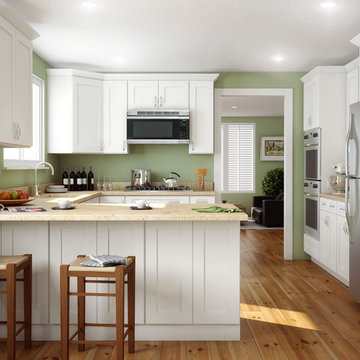
Réalisation d'une cuisine craftsman en U de taille moyenne avec un placard à porte shaker, des portes de placard blanches, un électroménager en acier inoxydable, parquet clair, une péninsule, un évier encastré, un plan de travail en quartz modifié et un sol beige.
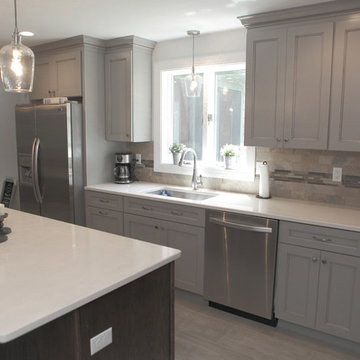
Réalisation d'une cuisine craftsman en L de taille moyenne avec un évier encastré, un placard à porte shaker, des portes de placard grises, un plan de travail en quartz, une crédence multicolore, une crédence en céramique, un électroménager en acier inoxydable, un sol en carrelage de céramique et îlot.
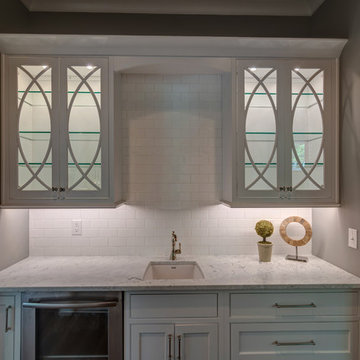
This crisp white beverage center adds extra personality with the detailed windows.
Photo Credit: Tom Graham
Réalisation d'une arrière-cuisine craftsman en U avec un placard à porte vitrée, des portes de placard blanches, un plan de travail en granite, une crédence blanche, une crédence en céramique, un sol en bois brun, îlot, un sol marron et un plan de travail blanc.
Réalisation d'une arrière-cuisine craftsman en U avec un placard à porte vitrée, des portes de placard blanches, un plan de travail en granite, une crédence blanche, une crédence en céramique, un sol en bois brun, îlot, un sol marron et un plan de travail blanc.
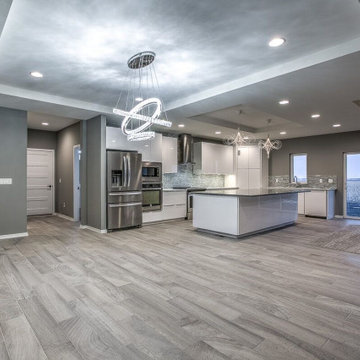
Aménagement d'une grande cuisine américaine parallèle craftsman avec un évier posé, un placard à porte plane, des portes de placard blanches, un plan de travail en granite, une crédence grise, une crédence en carrelage de pierre, un électroménager en acier inoxydable, sol en stratifié, îlot, un sol gris et un plan de travail gris.
Idées déco de cuisines craftsman grises
3
