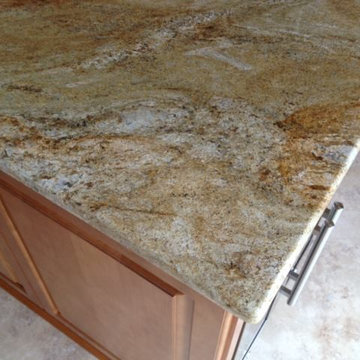Idées déco de cuisines craftsman grises
Trier par :
Budget
Trier par:Populaires du jour
121 - 140 sur 6 529 photos
1 sur 3

Réalisation d'une cuisine craftsman en U et bois brun de taille moyenne avec un évier 2 bacs, une crédence blanche, parquet clair, îlot, un électroménager en acier inoxydable, une crédence en céramique, un sol marron et un placard à porte shaker.
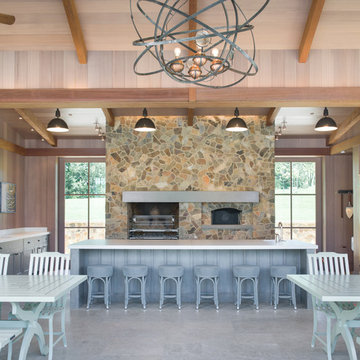
This family compound is located on acerage in the Midwest United States. The pool house featured here has many kitchens and bars, ladies and gentlemen locker rooms, on site laundry facility and entertaining areas.
Matt Kocourek Photography

Idée de décoration pour une cuisine craftsman en U avec un évier de ferme, un placard à porte shaker, des portes de placard bleues, une crédence blanche, une crédence en carrelage métro, un électroménager en acier inoxydable, parquet clair, une péninsule, un plan de travail gris et fenêtre au-dessus de l'évier.
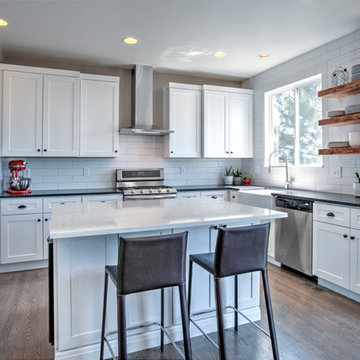
John Koliopoulos Photography
Exemple d'une cuisine craftsman avec un évier de ferme, un placard à porte shaker, des portes de placard blanches, un plan de travail en surface solide, une crédence blanche, une crédence en carrelage métro, un électroménager en acier inoxydable, parquet foncé et îlot.
Exemple d'une cuisine craftsman avec un évier de ferme, un placard à porte shaker, des portes de placard blanches, un plan de travail en surface solide, une crédence blanche, une crédence en carrelage métro, un électroménager en acier inoxydable, parquet foncé et îlot.
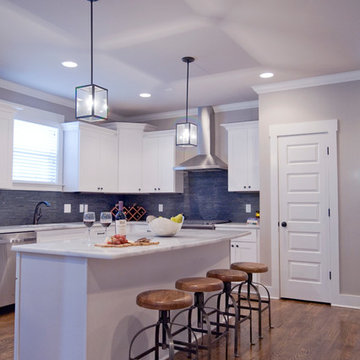
Kristi Irving
Idées déco pour une cuisine ouverte craftsman en L de taille moyenne avec un évier posé, des portes de placard blanches, un plan de travail en quartz, une crédence grise, une crédence en carrelage de pierre, un électroménager en acier inoxydable, un sol en bois brun et îlot.
Idées déco pour une cuisine ouverte craftsman en L de taille moyenne avec un évier posé, des portes de placard blanches, un plan de travail en quartz, une crédence grise, une crédence en carrelage de pierre, un électroménager en acier inoxydable, un sol en bois brun et îlot.
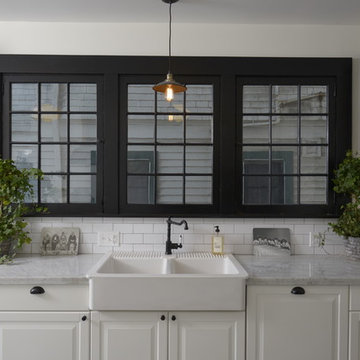
Restoration and remodel of a historic 1901 English Arts & Crafts home in the West Adams neighborhood of Los Angeles by Tim Braseth of ArtCraft Homes, completed in 2013. Space reconfiguration enabled an enlarged vintage-style kitchen and two additional bathrooms for a total of 3. Special features include a pivoting bookcase connecting the library with the kitchen and an expansive deck overlooking the backyard with views to downtown L.A. Renovation by ArtCraft Homes. Kitchen by Ikea. Staging by Jennifer Giersbrook. Photos by Larry Underhill.
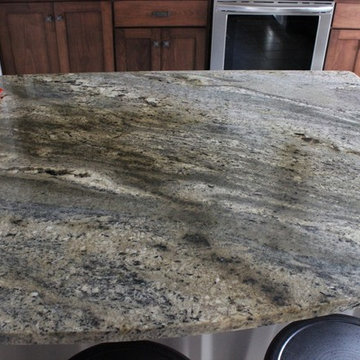
After going through the tragedy of losing their home to a fire, Cherie Miller of CDH Designs and her family were having a difficult time finding a home they liked on a large enough lot. They found a builder that would work with their needs and incredibly small budget, even allowing them to do much of the work themselves. Cherie not only designed the entire home from the ground up, but she and her husband also acted as Project Managers. They custom designed everything from the layout of the interior - including the laundry room, kitchen and bathrooms; to the exterior. There's nothing in this home that wasn't specified by them.
CDH Designs
15 East 4th St
Emporium, PA 15834
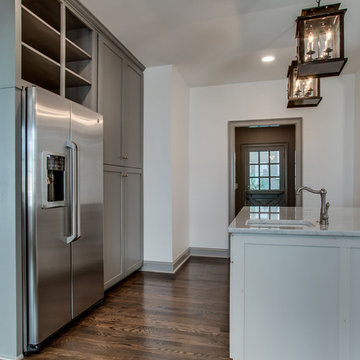
Aménagement d'une cuisine ouverte craftsman en L avec un évier encastré, un placard à porte plane, des portes de placard grises, plan de travail en marbre, une crédence blanche, une crédence en carrelage métro et un électroménager en acier inoxydable.
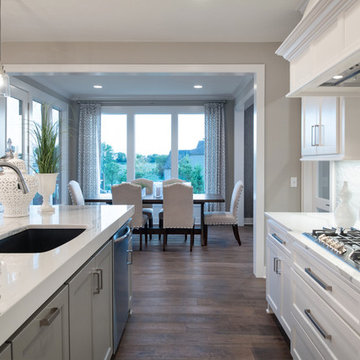
The kitchen/dining area
Exemple d'une cuisine ouverte parallèle craftsman avec un évier posé, des portes de placard blanches, une crédence blanche, un électroménager en acier inoxydable, un sol en bois brun, îlot, un sol marron et un plan de travail blanc.
Exemple d'une cuisine ouverte parallèle craftsman avec un évier posé, des portes de placard blanches, une crédence blanche, un électroménager en acier inoxydable, un sol en bois brun, îlot, un sol marron et un plan de travail blanc.

Built in 1997, and featuring a lot of warmth and slate stone throughout - the design scope for this renovation was to bring in a more transitional style that would help calm down some of the existing elements, modernize and ultimately capture the serenity of living at the lake.
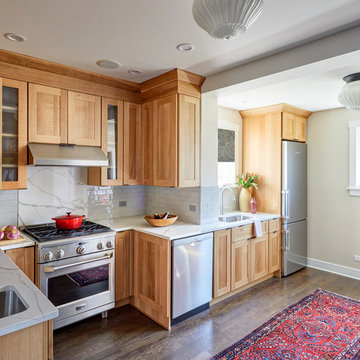
Richly layered in design, this Chicago Bungalow kitchen was designed by Fred M. Alsen of fma Design; he outwits trends via timeless design.
In order to achieve the flexibility & harmony of today & yesterday in this kitchen, the award winning veteran designer had to acknowledge this was a design which would thrive on restrictions. Yet, he conspired with time and materials; and livable luxury unfolded. Lucky, lucky kitchen.
Designer: Fred M Alsen | fma Interior Design | Chicago Custom cabinetry by Greenfield Cabinetry
Mike Kaskel Photos
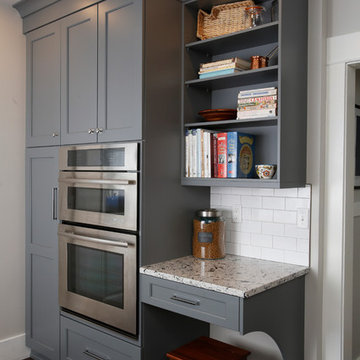
A large pantry cabinet with roll out shelves. A microwave/wall oven combination with a "landing" space to the right. Great place for cookbooks!
Exemple d'une cuisine parallèle craftsman de taille moyenne avec un évier de ferme, un placard à porte shaker, des portes de placard grises, un plan de travail en quartz, une crédence blanche, une crédence en carrelage métro, un électroménager en acier inoxydable et aucun îlot.
Exemple d'une cuisine parallèle craftsman de taille moyenne avec un évier de ferme, un placard à porte shaker, des portes de placard grises, un plan de travail en quartz, une crédence blanche, une crédence en carrelage métro, un électroménager en acier inoxydable et aucun îlot.
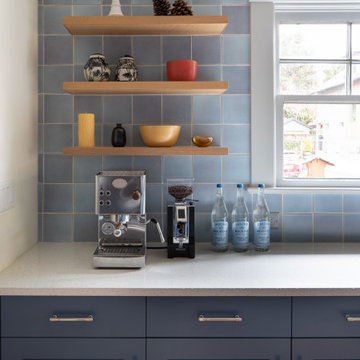
The kitchen presents a galley-style layout. A bold blue paint color in the custom cabinetry makes a statement that is beautifully balanced by softer tones in the subway tile backsplash and white quartz countertops with a gray vain detail. Floating shelves elegantly showcase décor, while steel appliances by Eastbank Appliances offer an elevated, modern aesthetic. Because the kitchen was completely rebuilt, new plumbing and electrical were integrated.
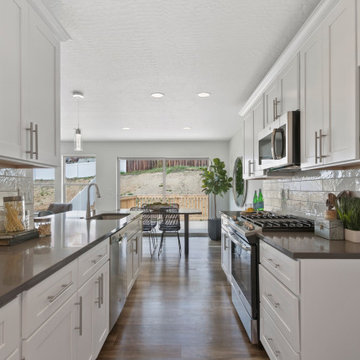
Kitchen
Idée de décoration pour une petite cuisine ouverte parallèle craftsman avec un évier encastré, un placard à porte shaker, des portes de placard blanches, un plan de travail en quartz modifié, une crédence blanche, une crédence en carrelage métro, un électroménager en acier inoxydable, sol en stratifié, une péninsule, un sol gris et un plan de travail gris.
Idée de décoration pour une petite cuisine ouverte parallèle craftsman avec un évier encastré, un placard à porte shaker, des portes de placard blanches, un plan de travail en quartz modifié, une crédence blanche, une crédence en carrelage métro, un électroménager en acier inoxydable, sol en stratifié, une péninsule, un sol gris et un plan de travail gris.
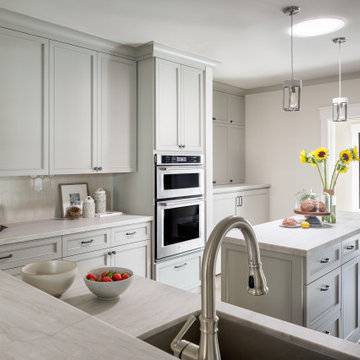
Sea Pear Leather Quartzite
Cette image montre une petite cuisine américaine parallèle craftsman avec un évier encastré, un placard à porte shaker, des portes de placard grises, un plan de travail en quartz, une crédence blanche, une crédence en carreau de porcelaine, un électroménager en acier inoxydable, parquet clair, îlot, un sol gris et un plan de travail blanc.
Cette image montre une petite cuisine américaine parallèle craftsman avec un évier encastré, un placard à porte shaker, des portes de placard grises, un plan de travail en quartz, une crédence blanche, une crédence en carreau de porcelaine, un électroménager en acier inoxydable, parquet clair, îlot, un sol gris et un plan de travail blanc.
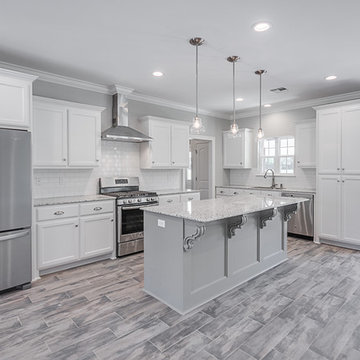
Réalisation d'une cuisine américaine craftsman en L de taille moyenne avec un évier encastré, un placard à porte plane, des portes de placard blanches, un plan de travail en granite, une crédence blanche, une crédence en carrelage métro, un électroménager en acier inoxydable, un sol en carrelage de céramique, îlot, un sol marron et un plan de travail blanc.

Exemple d'une cuisine américaine craftsman avec un évier 2 bacs, des portes de placard blanches, plan de travail carrelé, une crédence multicolore, un électroménager en acier inoxydable, un sol en bois brun, îlot, un plan de travail blanc, un placard avec porte à panneau encastré et fenêtre au-dessus de l'évier.
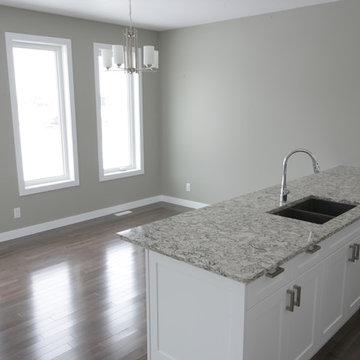
Idée de décoration pour une petite cuisine américaine linéaire craftsman avec un évier 2 bacs, un placard à porte shaker, des portes de placard blanches, un plan de travail en granite, une crédence grise, une crédence en carreau briquette, un électroménager en acier inoxydable, parquet clair et îlot.
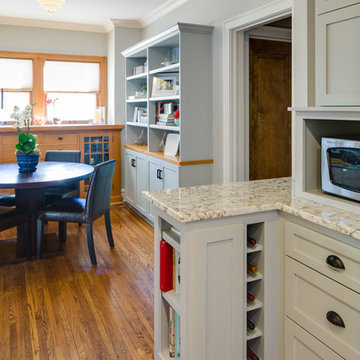
mark Teskey
Réalisation d'une petite cuisine américaine parallèle et encastrable craftsman avec un évier encastré, un placard à porte shaker, des portes de placard grises, un plan de travail en granite, une crédence blanche, une crédence en mosaïque, un sol en bois brun et une péninsule.
Réalisation d'une petite cuisine américaine parallèle et encastrable craftsman avec un évier encastré, un placard à porte shaker, des portes de placard grises, un plan de travail en granite, une crédence blanche, une crédence en mosaïque, un sol en bois brun et une péninsule.
Idées déco de cuisines craftsman grises
7
