Trier par :
Budget
Trier par:Populaires du jour
161 - 180 sur 1 576 photos
1 sur 3
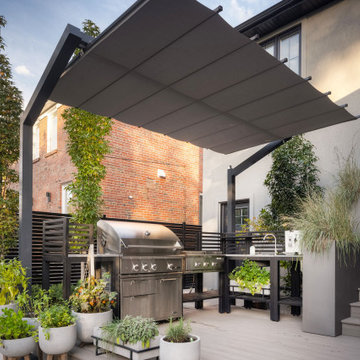
International Landscaping partnered with ShadeFX to provide shade to another beautiful outdoor kitchen in Toronto. A 12’x8’ freestanding canopy in a neutral Sunbrella Cadet Grey fabric was manufactured for the space.
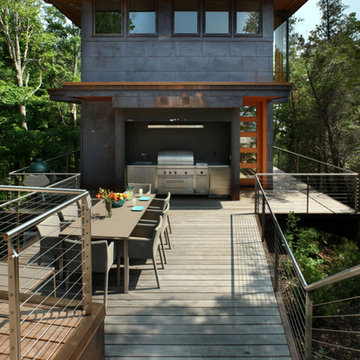
The stunning copper-and-stone exterior complements the multiple balconies, Ipe decking and outdoor entertaining areas, which feature an elaborate built-in grill.
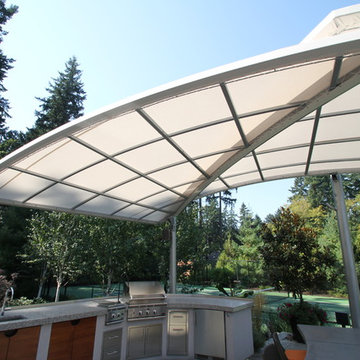
Pike Awning
Exemple d'une grande terrasse arrière tendance avec un auvent, une cuisine d'été et des pavés en béton.
Exemple d'une grande terrasse arrière tendance avec un auvent, une cuisine d'été et des pavés en béton.
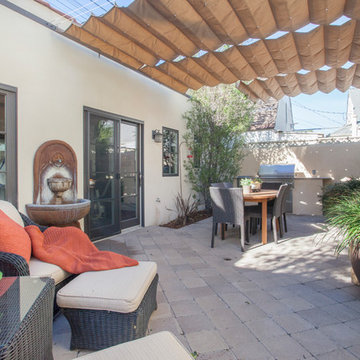
We were excited when the homeowners of this project approached us to help them with their whole house remodel as this is a historic preservation project. The historical society has approved this remodel. As part of that distinction we had to honor the original look of the home; keeping the façade updated but intact. For example the doors and windows are new but they were made as replicas to the originals. The homeowners were relocating from the Inland Empire to be closer to their daughter and grandchildren. One of their requests was additional living space. In order to achieve this we added a second story to the home while ensuring that it was in character with the original structure. The interior of the home is all new. It features all new plumbing, electrical and HVAC. Although the home is a Spanish Revival the homeowners style on the interior of the home is very traditional. The project features a home gym as it is important to the homeowners to stay healthy and fit. The kitchen / great room was designed so that the homewoners could spend time with their daughter and her children. The home features two master bedroom suites. One is upstairs and the other one is down stairs. The homeowners prefer to use the downstairs version as they are not forced to use the stairs. They have left the upstairs master suite as a guest suite.
Enjoy some of the before and after images of this project:
http://www.houzz.com/discussions/3549200/old-garage-office-turned-gym-in-los-angeles
http://www.houzz.com/discussions/3558821/la-face-lift-for-the-patio
http://www.houzz.com/discussions/3569717/la-kitchen-remodel
http://www.houzz.com/discussions/3579013/los-angeles-entry-hall
http://www.houzz.com/discussions/3592549/exterior-shots-of-a-whole-house-remodel-in-la
http://www.houzz.com/discussions/3607481/living-dining-rooms-become-a-library-and-formal-dining-room-in-la
http://www.houzz.com/discussions/3628842/bathroom-makeover-in-los-angeles-ca
http://www.houzz.com/discussions/3640770/sweet-dreams-la-bedroom-remodels
Exterior: Approved by the historical society as a Spanish Revival, the second story of this home was an addition. All of the windows and doors were replicated to match the original styling of the house. The roof is a combination of Gable and Hip and is made of red clay tile. The arched door and windows are typical of Spanish Revival. The home also features a Juliette Balcony and window.
Library / Living Room: The library offers Pocket Doors and custom bookcases.
Powder Room: This powder room has a black toilet and Herringbone travertine.
Kitchen: This kitchen was designed for someone who likes to cook! It features a Pot Filler, a peninsula and an island, a prep sink in the island, and cookbook storage on the end of the peninsula. The homeowners opted for a mix of stainless and paneled appliances. Although they have a formal dining room they wanted a casual breakfast area to enjoy informal meals with their grandchildren. The kitchen also utilizes a mix of recessed lighting and pendant lights. A wine refrigerator and outlets conveniently located on the island and around the backsplash are the modern updates that were important to the homeowners.
Master bath: The master bath enjoys both a soaking tub and a large shower with body sprayers and hand held. For privacy, the bidet was placed in a water closet next to the shower. There is plenty of counter space in this bathroom which even includes a makeup table.
Staircase: The staircase features a decorative niche
Upstairs master suite: The upstairs master suite features the Juliette balcony
Outside: Wanting to take advantage of southern California living the homeowners requested an outdoor kitchen complete with retractable awning. The fountain and lounging furniture keep it light.
Home gym: This gym comes completed with rubberized floor covering and dedicated bathroom. It also features its own HVAC system and wall mounted TV.
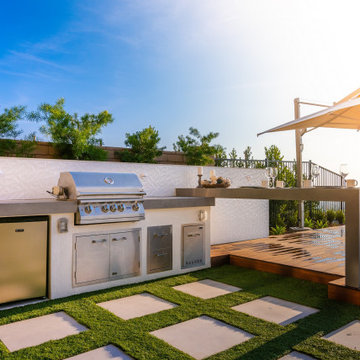
A simple BBQ island w/ adjacent dining counter and deck is a great place to cook, dine, and entertain. BBQ island features a large format porcelain slab, tile backsplash, and stainless steel appliances.
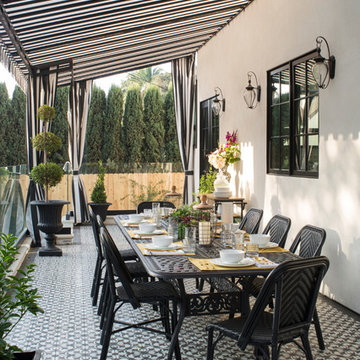
Meghan Bob Photography
Idée de décoration pour une grande terrasse arrière tradition avec une cuisine d'été et un auvent.
Idée de décoration pour une grande terrasse arrière tradition avec une cuisine d'été et un auvent.
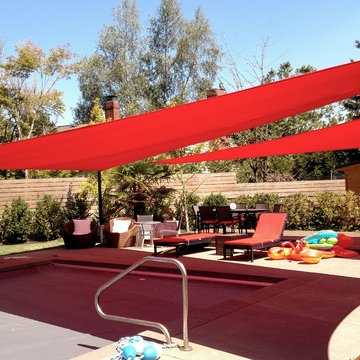
Exemple d'une grande terrasse arrière chic avec une cuisine d'été, une dalle de béton et un auvent.
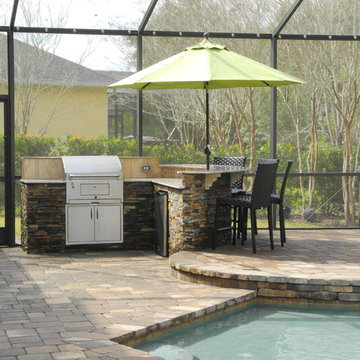
Aménagement d'une grande terrasse arrière classique avec une cuisine d'été, des pavés en béton et un auvent.
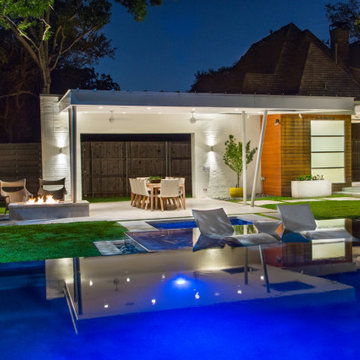
Inspiration pour une terrasse en bois arrière minimaliste de taille moyenne avec une cuisine d'été et un auvent.
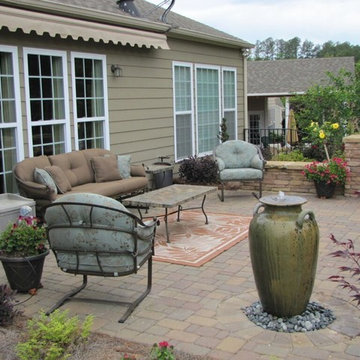
Cette image montre une terrasse arrière traditionnelle de taille moyenne avec une cuisine d'été, des pavés en pierre naturelle et un auvent.
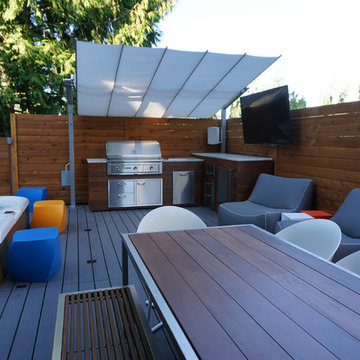
To see before and after pictures as well as the story behind this project follow the link below or click website to be reedited to our company website.
http://bit.ly/2xU3JnM
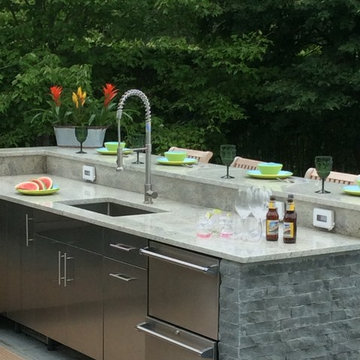
Réalisation d'une grande terrasse arrière tradition avec une cuisine d'été, un auvent et des pavés en béton.
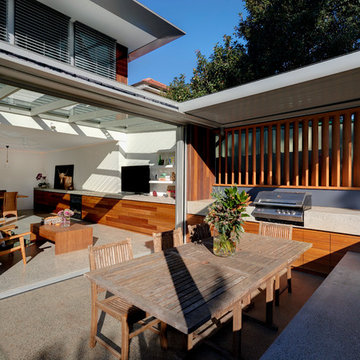
Michael Nicholson
Inspiration pour une grande terrasse arrière design avec une cuisine d'été, une dalle de béton et un auvent.
Inspiration pour une grande terrasse arrière design avec une cuisine d'été, une dalle de béton et un auvent.
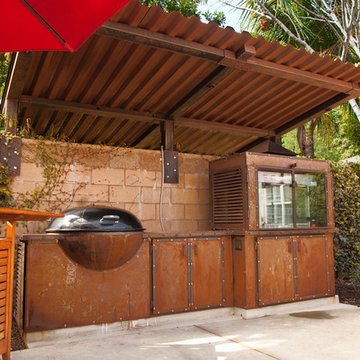
Joel Patterson
Inspiration pour une terrasse arrière urbaine de taille moyenne avec une cuisine d'été, une dalle de béton et un auvent.
Inspiration pour une terrasse arrière urbaine de taille moyenne avec une cuisine d'été, une dalle de béton et un auvent.
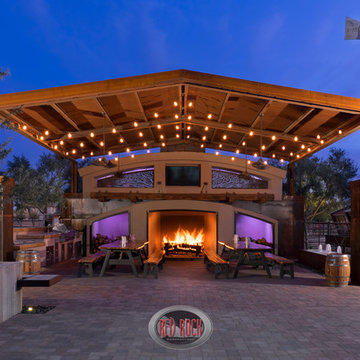
Huge outdoor kitchen and fireplace for outdoor entertaining, just outside the man cave kitchen. The firebox is 11' wide and 7' tall
To the right you see the tortoise sanctuary and windmill water feature
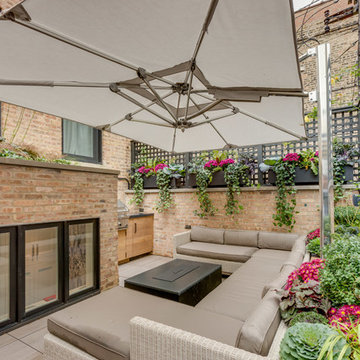
Inspiration pour une terrasse arrière minimaliste avec une cuisine d'été et un auvent.
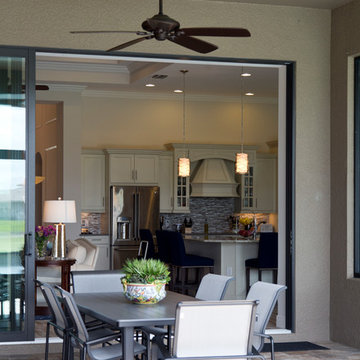
Nichole Kennelly Photography
Idées déco pour une grande terrasse arrière bord de mer avec une cuisine d'été, des pavés en pierre naturelle et un auvent.
Idées déco pour une grande terrasse arrière bord de mer avec une cuisine d'été, des pavés en pierre naturelle et un auvent.
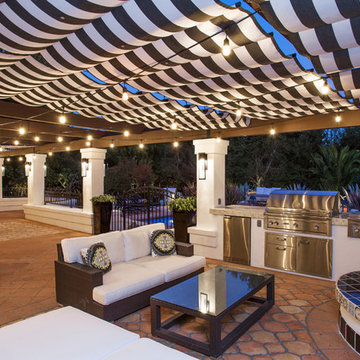
Aménagement d'une grande terrasse arrière méditerranéenne avec une cuisine d'été, un auvent et du carrelage.
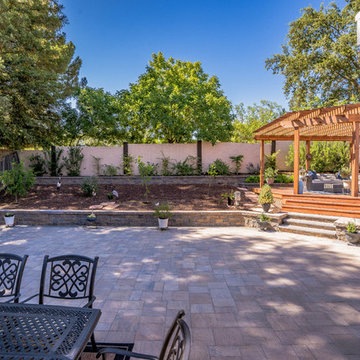
This 3 level Craftman Style backyard design gives the client room, luxury and privacy to enjoy there backyard. the levels of this yard help raise the brick wall for added privacy. The natural stone patio with stone steps and custom orange deck are really highlighted by this layout.
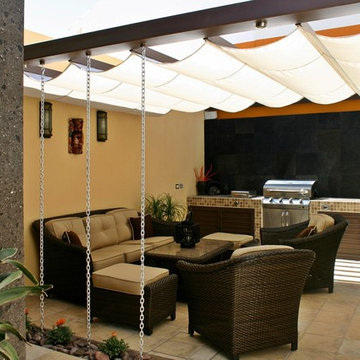
El patio queda virtualmente delimitado por cadenas, que a su vez encauzan el agua pluvial de la vivienda de una forma original y estética.
Idées déco pour une petite terrasse arrière moderne avec une cuisine d'été, un auvent et du carrelage.
Idées déco pour une petite terrasse arrière moderne avec une cuisine d'été, un auvent et du carrelage.
Idées déco de cuisines d'été avec un auvent
9




