Trier par :
Budget
Trier par:Populaires du jour
41 - 60 sur 107 170 photos
1 sur 3
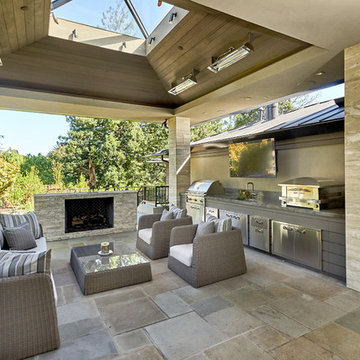
Outdoor Kitchen and Entertaining Patio
Mark Pinkerton - Vi360 Photography
Aménagement d'une grande terrasse arrière contemporaine avec une cuisine d'été, des pavés en pierre naturelle et une extension de toiture.
Aménagement d'une grande terrasse arrière contemporaine avec une cuisine d'été, des pavés en pierre naturelle et une extension de toiture.
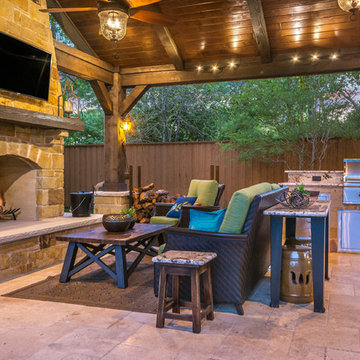
This freestanding covered patio with an outdoor kitchen and fireplace is the perfect retreat! Just a few steps away from the home, this covered patio is about 500 square feet.
The homeowner had an existing structure they wanted replaced. This new one has a custom built wood
burning fireplace with an outdoor kitchen and is a great area for entertaining.
The flooring is a travertine tile in a Versailles pattern over a concrete patio.
The outdoor kitchen has an L-shaped counter with plenty of space for prepping and serving meals as well as
space for dining.
The fascia is stone and the countertops are granite. The wood-burning fireplace is constructed of the same stone and has a ledgestone hearth and cedar mantle. What a perfect place to cozy up and enjoy a cool evening outside.
The structure has cedar columns and beams. The vaulted ceiling is stained tongue and groove and really
gives the space a very open feel. Special details include the cedar braces under the bar top counter, carriage lights on the columns and directional lights along the sides of the ceiling.
Click Photography
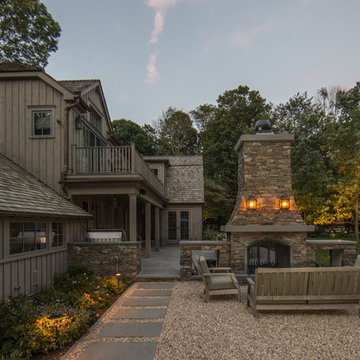
Out door Entertainment Area
Réalisation d'une terrasse arrière champêtre de taille moyenne avec un foyer extérieur, du gravier et aucune couverture.
Réalisation d'une terrasse arrière champêtre de taille moyenne avec un foyer extérieur, du gravier et aucune couverture.

Réalisation d'une terrasse arrière design avec un foyer extérieur, des pavés en béton et une pergola.
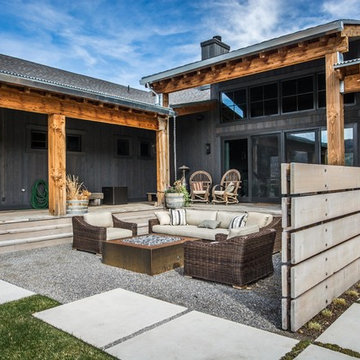
Cette photo montre une grande terrasse avant montagne avec un foyer extérieur, du gravier et aucune couverture.
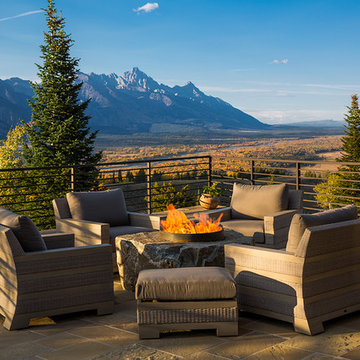
Karl Neumann Photography
Cette photo montre une grande terrasse arrière montagne avec un foyer extérieur et aucune couverture.
Cette photo montre une grande terrasse arrière montagne avec un foyer extérieur et aucune couverture.
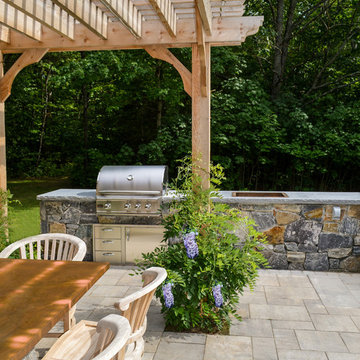
Aménagement d'une terrasse arrière classique de taille moyenne avec une cuisine d'été, des pavés en brique et une pergola.
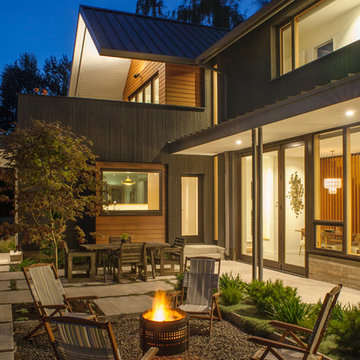
Lyons Hunter Williams : Architecture LLC;
Eckert & Eckert Architectural Photography
Cette image montre une terrasse arrière rustique de taille moyenne avec un foyer extérieur, des pavés en béton et aucune couverture.
Cette image montre une terrasse arrière rustique de taille moyenne avec un foyer extérieur, des pavés en béton et aucune couverture.
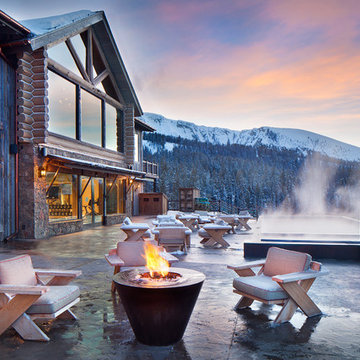
The Yellowstone Club, America’s most exclusive ski resort, is located in Big Sky, Montana and is a playground for the outdoor enthusiast who enjoys luxury. Centre Sky Architecture renovated the mid-mountain Rainbow Lodge from 5,000 square feet to almost 14,000 square feet. The original lodge had a heavy emphasis on a traditional feel, touting log walls and trusses and boasting the log cabin feel.
The color scheme went to grey and beige tones, lightening the interior. The dining room and kitchen were both expanded, a patio, two spas, a copper pool, and a workout facility were also added to the lodge.
(photos by Gibeon Photography)

When Cummings Architects first met with the owners of this understated country farmhouse, the building’s layout and design was an incoherent jumble. The original bones of the building were almost unrecognizable. All of the original windows, doors, flooring, and trims – even the country kitchen – had been removed. Mathew and his team began a thorough design discovery process to find the design solution that would enable them to breathe life back into the old farmhouse in a way that acknowledged the building’s venerable history while also providing for a modern living by a growing family.
The redesign included the addition of a new eat-in kitchen, bedrooms, bathrooms, wrap around porch, and stone fireplaces. To begin the transforming restoration, the team designed a generous, twenty-four square foot kitchen addition with custom, farmers-style cabinetry and timber framing. The team walked the homeowners through each detail the cabinetry layout, materials, and finishes. Salvaged materials were used and authentic craftsmanship lent a sense of place and history to the fabric of the space.
The new master suite included a cathedral ceiling showcasing beautifully worn salvaged timbers. The team continued with the farm theme, using sliding barn doors to separate the custom-designed master bath and closet. The new second-floor hallway features a bold, red floor while new transoms in each bedroom let in plenty of light. A summer stair, detailed and crafted with authentic details, was added for additional access and charm.
Finally, a welcoming farmer’s porch wraps around the side entry, connecting to the rear yard via a gracefully engineered grade. This large outdoor space provides seating for large groups of people to visit and dine next to the beautiful outdoor landscape and the new exterior stone fireplace.
Though it had temporarily lost its identity, with the help of the team at Cummings Architects, this lovely farmhouse has regained not only its former charm but also a new life through beautifully integrated modern features designed for today’s family.
Photo by Eric Roth
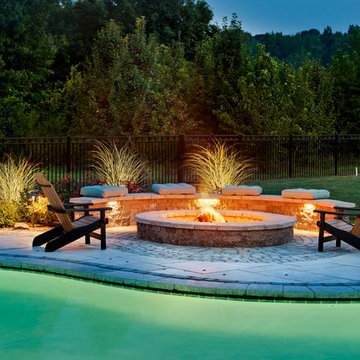
Traditional Style Fire Feature - Custom fire pit using Techo-Bloc's Mini-Creta wall & Portofino cap.
Inspiration pour une très grande terrasse arrière traditionnelle avec un foyer extérieur et une dalle de béton.
Inspiration pour une très grande terrasse arrière traditionnelle avec un foyer extérieur et une dalle de béton.
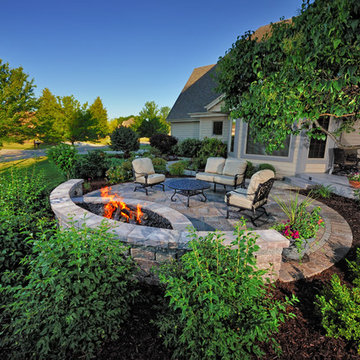
New planting beds, including a hedge of Blizzard mockorange, were added around the patio, screening guests while seated yet not restricting views out to the rest of the park-like landscape from the home.
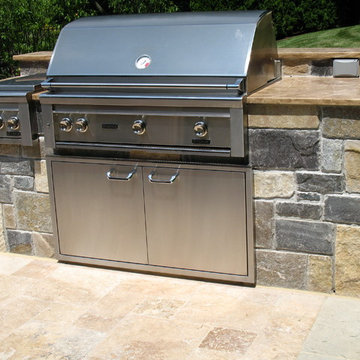
Réalisation d'une terrasse arrière tradition de taille moyenne avec une cuisine d'été, des pavés en pierre naturelle et aucune couverture.
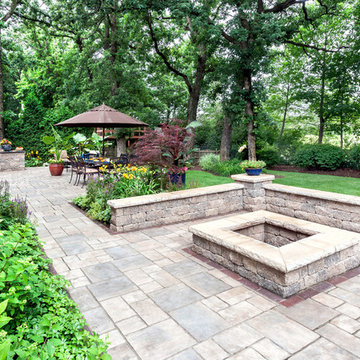
The primary patio space narrows into a walkway connecting to the fire pit. The planting beds on both side help define and separate the spaces. Photo courtesy of Mike Crews Photography.
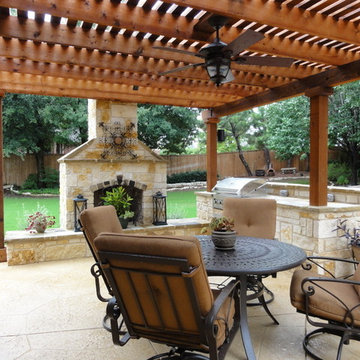
Inspiration pour une terrasse arrière traditionnelle de taille moyenne avec une cuisine d'été et une pergola.
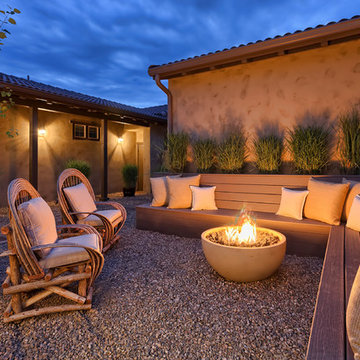
Idées déco pour une grande terrasse sud-ouest américain avec un foyer extérieur, une cour et du gravier.
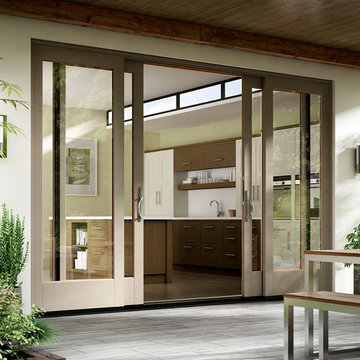
Milgard Essence fiberglass clad / wood interior sliding door.Lifetime warranty that includes accidental glass breakage.
Cette image montre une terrasse arrière design de taille moyenne avec une cuisine d'été et une extension de toiture.
Cette image montre une terrasse arrière design de taille moyenne avec une cuisine d'été et une extension de toiture.
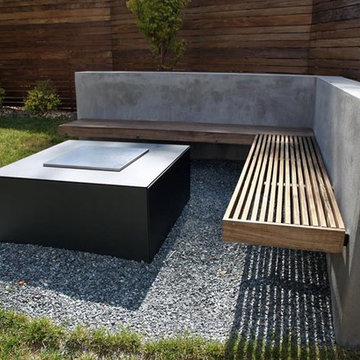
Inspiration pour un jardin arrière minimaliste de taille moyenne avec un foyer extérieur, des pavés en béton et une exposition partiellement ombragée.
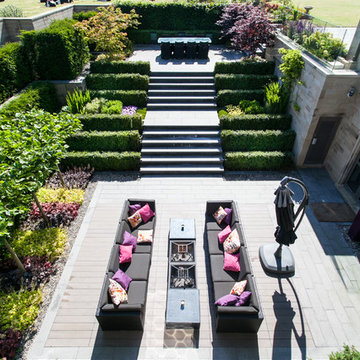
Barnes Walker Ltd
Lots of comments about this project of ours and it's been included in so many ideabooks! Thank you.
To answer a few questions:
Yes, the cows are real.
The paving is all natural stone, we used different types of natural sandstone in various unit sizes to create the effects and organisation of space.
The aim of the design was to create a sunken garden leading out from the basement. The garden was to be a secluded, comfortable outdoor room and not simply a 'lightwell'. The surrounding landscape is very flat and the winds can be harsh. This layout offers the homeowners shelter.
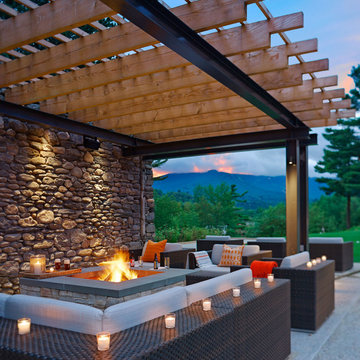
To view other design projects by TruexCullins Architecture + Interior Design visit www.truexcullins.com
Photographer: Jim Westphalen
Cette image montre une terrasse arrière design de taille moyenne avec un foyer extérieur et une pergola.
Cette image montre une terrasse arrière design de taille moyenne avec un foyer extérieur et une pergola.
Idées déco de cuisines d'été avec un foyer extérieur
3




