Trier par :
Budget
Trier par:Populaires du jour
81 - 100 sur 49 627 photos
1 sur 3
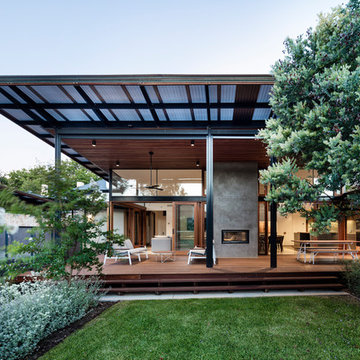
Réalisation d'une terrasse arrière design avec une cuisine d'été et une extension de toiture.
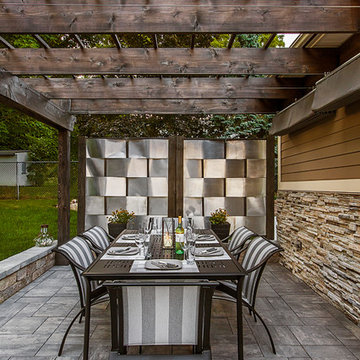
Réalisation d'une terrasse design avec une cuisine d'été et une pergola.
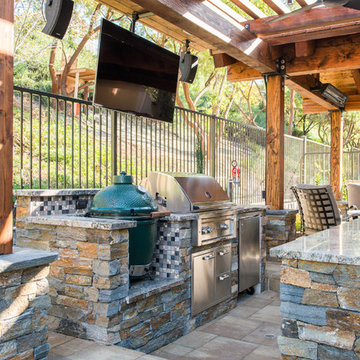
Business Photo Pro / Klee Van Hamersveld
Exemple d'une terrasse arrière chic de taille moyenne avec une cuisine d'été, des pavés en pierre naturelle et une pergola.
Exemple d'une terrasse arrière chic de taille moyenne avec une cuisine d'été, des pavés en pierre naturelle et une pergola.
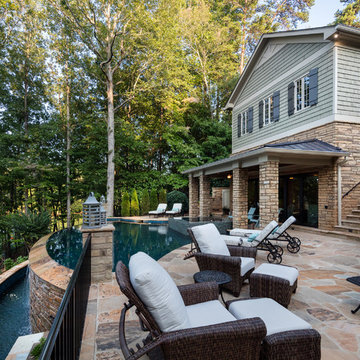
Situated on a private cove of Lake Lanier this stunning project is the essence of Indoor-outdoor living and embraces all the best elements of its natural surroundings. The pool house features an open floor plan with a kitchen, bar and great room combination and panoramic doors that lead to an eye-catching infinity edge pool and negative knife edge spa. The covered pool patio offers a relaxing and intimate setting for a quiet evening or watching sunsets over the lake. The adjacent flagstone patio, grill area and unobstructed water views create the ideal combination for entertaining family and friends while adding a touch of luxury to lakeside living.
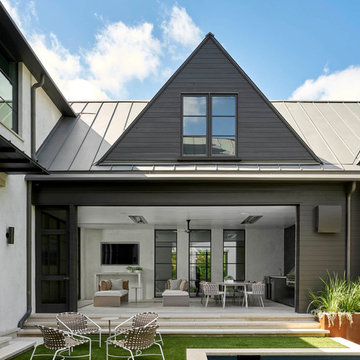
Aménagement d'une grande terrasse contemporaine avec une cour, aucune couverture, une cuisine d'été et des pavés en béton.
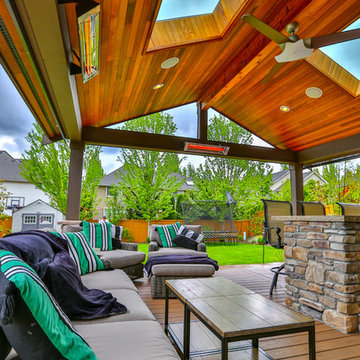
Gable style patio cover attached to the house and equipped with full outdoor kitchen, electric heaters, screens, ceiling fan, skylights, tv, patio furniture, and hot tub. The project turned out beautifully and would be the perfect place to host a party, family dinner or the big game!
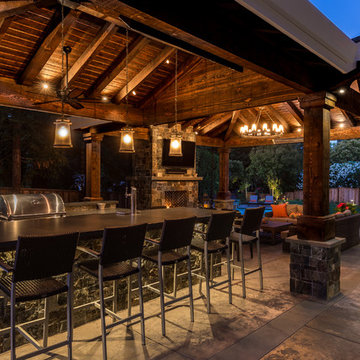
This rustic pavilion with a kitchen bar is the next setting for your family barbecue.
Idées déco pour une terrasse arrière montagne avec une cuisine d'été et une pergola.
Idées déco pour une terrasse arrière montagne avec une cuisine d'été et une pergola.
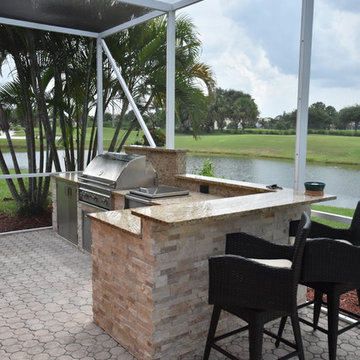
Exemple d'une terrasse arrière exotique avec une cuisine d'été, des pavés en brique et aucune couverture.
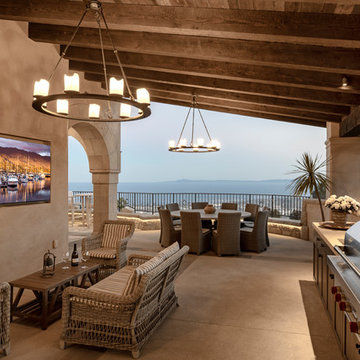
Elegant outdoor kitchen & BBQ area.
Photography: Jim Bartsch
Idées déco pour une grande terrasse latérale méditerranéenne avec une cuisine d'été, des pavés en pierre naturelle et une extension de toiture.
Idées déco pour une grande terrasse latérale méditerranéenne avec une cuisine d'été, des pavés en pierre naturelle et une extension de toiture.
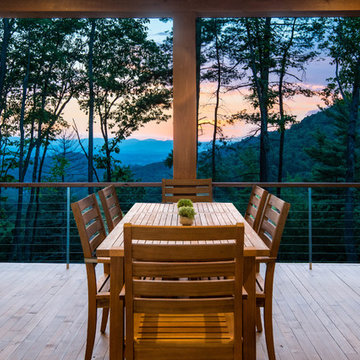
Inspiration pour une terrasse en bois arrière chalet de taille moyenne avec une cuisine d'été et une extension de toiture.
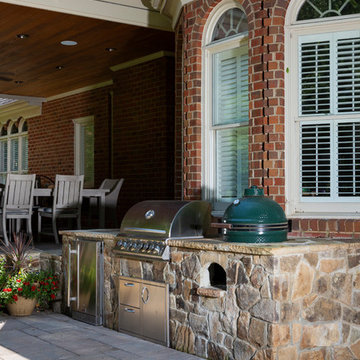
Idées déco pour une grande terrasse arrière classique avec une cuisine d'été, des pavés en béton et une extension de toiture.
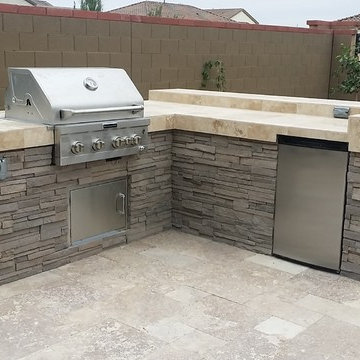
Aménagement d'une terrasse arrière classique de taille moyenne avec une cuisine d'été, des pavés en pierre naturelle et aucune couverture.
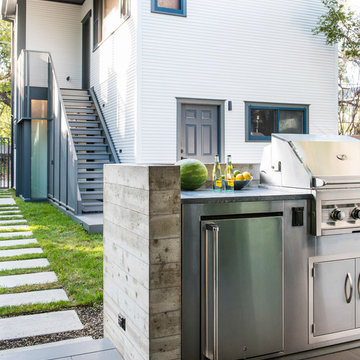
Photo by Casey Woods
Aménagement d'une petite terrasse arrière avec une cuisine d'été et une extension de toiture.
Aménagement d'une petite terrasse arrière avec une cuisine d'été et une extension de toiture.
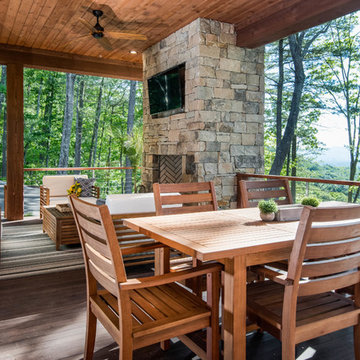
Inspiration pour une terrasse en bois arrière chalet de taille moyenne avec une cuisine d'été et une extension de toiture.

this professionally equipped outdoor kitchen features top-of-the-line appliances and a built-in smoker
Eric Rorer Photography
Exemple d'une terrasse arrière nature de taille moyenne avec une cuisine d'été, des pavés en béton et une pergola.
Exemple d'une terrasse arrière nature de taille moyenne avec une cuisine d'été, des pavés en béton et une pergola.
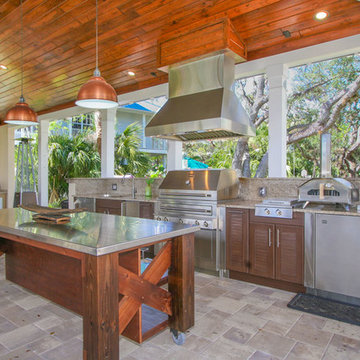
Challenge
This 2001 riverfront home was purchased by the owners in 2015 and immediately renovated. Progressive Design Build was hired at that time to remodel the interior, with tentative plans to remodel their outdoor living space as a second phase design/build remodel. True to their word, after completing the interior remodel, this young family turned to Progressive Design Build in 2017 to address known zoning regulations and restrictions in their backyard and build an outdoor living space that was fit for entertaining and everyday use.
The homeowners wanted a pool and spa, outdoor living room, kitchen, fireplace and covered patio. They also wanted to stay true to their home’s Old Florida style architecture while also adding a Jamaican influence to the ceiling detail, which held sentimental value to the homeowners who honeymooned in Jamaica.
Solution
To tackle the known zoning regulations and restrictions in the backyard, the homeowners researched and applied for a variance. With the variance in hand, Progressive Design Build sat down with the homeowners to review several design options. These options included:
Option 1) Modifications to the original pool design, changing it to be longer and narrower and comply with an existing drainage easement
Option 2) Two different layouts of the outdoor living area
Option 3) Two different height elevations and options for the fire pit area
Option 4) A proposed breezeway connecting the new area with the existing home
After reviewing the options, the homeowners chose the design that placed the pool on the backside of the house and the outdoor living area on the west side of the home (Option 1).
It was important to build a patio structure that could sustain a hurricane (a Southwest Florida necessity), and provide substantial sun protection. The new covered area was supported by structural columns and designed as an open-air porch (with no screens) to allow for an unimpeded view of the Caloosahatchee River. The open porch design also made the area feel larger, and the roof extension was built with substantial strength to survive severe weather conditions.
The pool and spa were connected to the adjoining patio area, designed to flow seamlessly into the next. The pool deck was designed intentionally in a 3-color blend of concrete brick with freeform edge detail to mimic the natural river setting. Bringing the outdoors inside, the pool and fire pit were slightly elevated to create a small separation of space.
Result
All of the desirable amenities of a screened porch were built into an open porch, including electrical outlets, a ceiling fan/light kit, TV, audio speakers, and a fireplace. The outdoor living area was finished off with additional storage for cushions, ample lighting, an outdoor dining area, a smoker, a grill, a double-side burner, an under cabinet refrigerator, a major ventilation system, and water supply plumbing that delivers hot and cold water to the sinks.
Because the porch is under a roof, we had the option to use classy woods that would give the structure a natural look and feel. We chose a dark cypress ceiling with a gloss finish, replicating the same detail that the homeowners experienced in Jamaica. This created a deep visceral and emotional reaction from the homeowners to their new backyard.
The family now spends more time outdoors enjoying the sights, sounds and smells of nature. Their professional lives allow them to take a trip to paradise right in their backyard—stealing moments that reflect on the past, but are also enjoyed in the present.

Located in Studio City's Wrightwood Estates, Levi Construction’s latest residency is a two-story mid-century modern home that was re-imagined and extensively remodeled with a designer’s eye for detail, beauty and function. Beautifully positioned on a 9,600-square-foot lot with approximately 3,000 square feet of perfectly-lighted interior space. The open floorplan includes a great room with vaulted ceilings, gorgeous chef’s kitchen featuring Viking appliances, a smart WiFi refrigerator, and high-tech, smart home technology throughout. There are a total of 5 bedrooms and 4 bathrooms. On the first floor there are three large bedrooms, three bathrooms and a maid’s room with separate entrance. A custom walk-in closet and amazing bathroom complete the master retreat. The second floor has another large bedroom and bathroom with gorgeous views to the valley. The backyard area is an entertainer’s dream featuring a grassy lawn, covered patio, outdoor kitchen, dining pavilion, seating area with contemporary fire pit and an elevated deck to enjoy the beautiful mountain view.
Project designed and built by
Levi Construction
http://www.leviconstruction.com/
Levi Construction is specialized in designing and building custom homes, room additions, and complete home remodels. Contact us today for a quote.

Large outdoor patio provides seating by fireplace and outdoor dining with bbq and grill.
Exemple d'une grande terrasse arrière méditerranéenne avec une cuisine d'été, du carrelage et une extension de toiture.
Exemple d'une grande terrasse arrière méditerranéenne avec une cuisine d'été, du carrelage et une extension de toiture.
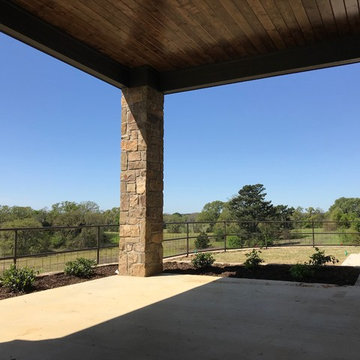
Réalisation d'une grande terrasse arrière champêtre avec une cuisine d'été, une dalle de béton et une extension de toiture.
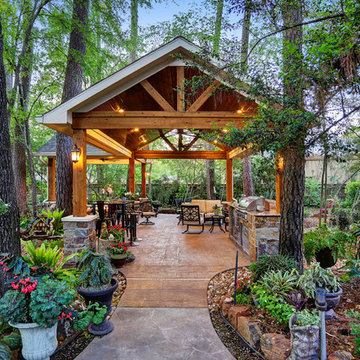
The homeowner wanted a hill country style outdoor living space larger than their existing covered area.
The main structure is now 280 sq ft with a 9-1/2 feet long kitchen complete with a grill, fridge & utensil drawers.
The secondary structure is 144 sq ft with a gas fire pit lined with crushed glass.
The flooring is stamped concrete in a wood bridge plank pattern.
TK IMAGES
Idées déco de cuisines d'été avec un jardin surélevé
5




