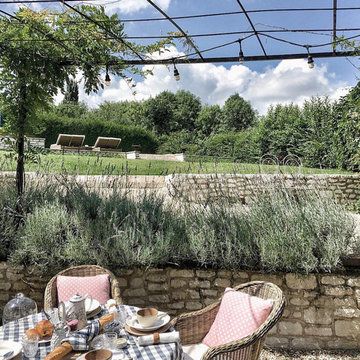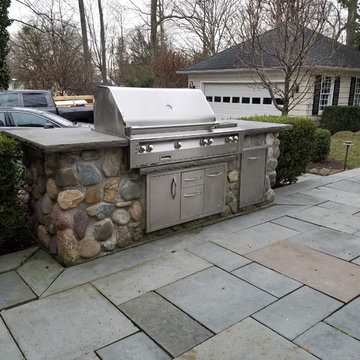Trier par :
Budget
Trier par:Populaires du jour
1 - 20 sur 70 123 photos
1 sur 3
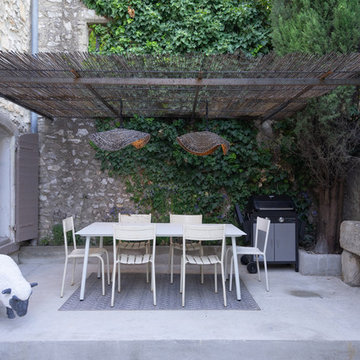
Pour l'entrée de cette maison , ce grand escalier a été remplacé par un bassin ancien avec une fonction décorative et rafraîchissante , étant monté avec filtre , il fait office de petite piscine . Terrasse aménagé et couverte donner de l'ombre a cet salle à manger d'extérieur . La porte d'entrée a changer aussi pour donner plus de lumière .
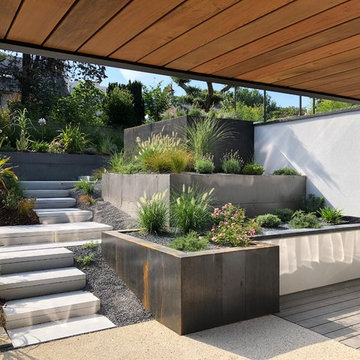
Inspiration pour un jardin arrière design avec un mur de soutènement, une exposition partiellement ombragée et des pavés en béton.
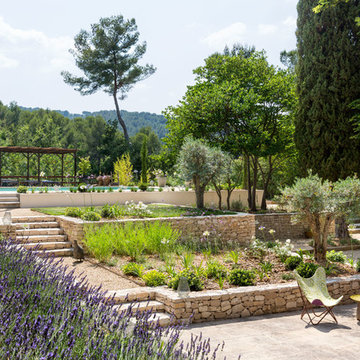
Gabrielle VOINOT
Inspiration pour un jardin à la française arrière méditerranéen avec un mur de soutènement et des pavés en pierre naturelle.
Inspiration pour un jardin à la française arrière méditerranéen avec un mur de soutènement et des pavés en pierre naturelle.

Terrasse extérieure aux inspirations méditerranéennes, dotée d'une cuisine extérieure, sous une pergola bois permettant d'ombrager le coin repas.
Idées déco pour une grande terrasse arrière méditerranéenne avec une cuisine d'été, une dalle de béton et une pergola.
Idées déco pour une grande terrasse arrière méditerranéenne avec une cuisine d'été, une dalle de béton et une pergola.

Cette photo montre une grande terrasse arrière chic avec une cuisine d'été, du béton estampé et un gazebo ou pavillon.

Stone: Chalkdust - TundraBrick
TundraBrick is a classically-shaped profile with all the surface character you could want. Slightly squared edges are chiseled and worn as if they’d braved the elements for decades. TundraBrick is roughly 2.5″ high and 7.875″ long.
Get a Sample of Chalkdust: http://www.eldoradostone.com/products/tundrabrick/chalk-dust/
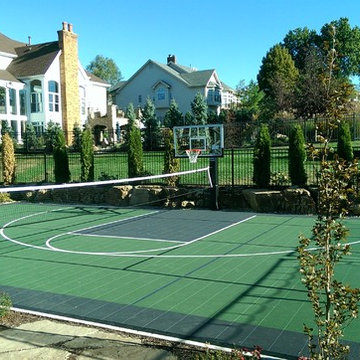
Sport Court St. Louis built this multi use court for a growing family.
Sport Court Powergame in Green and Dark Blue with White Basketball Lines and Black Multi-Sport Game Lines

Réalisation d'une grande terrasse arrière design avec une cuisine d'été, une dalle de béton et une extension de toiture.
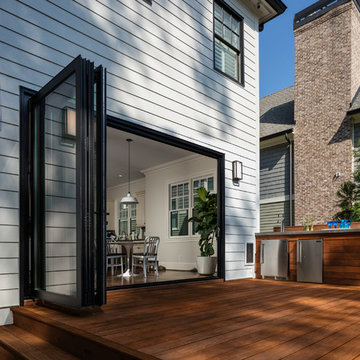
The panoramic doors provide instant indoor/outdoor living onto this gorgeous Brazilian hardwood deck that features an outdoor kitchen with concrete countertops, grill, sink, refrigerator and kegerator with a double tap.
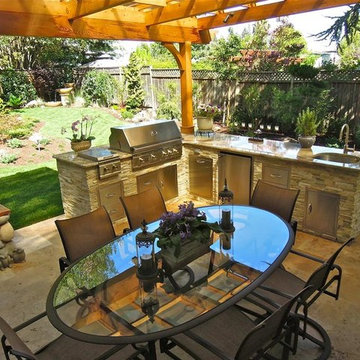
Idée de décoration pour une terrasse arrière tradition de taille moyenne avec une cuisine d'été, du béton estampé et une pergola.

Cette image montre une grande terrasse latérale marine avec une cuisine d'été, une dalle de béton et une pergola.

Bertolami Interiors, Summit Landscape Development
Idées déco pour une terrasse arrière moderne de taille moyenne avec une cuisine d'été, du carrelage et une pergola.
Idées déco pour une terrasse arrière moderne de taille moyenne avec une cuisine d'été, du carrelage et une pergola.
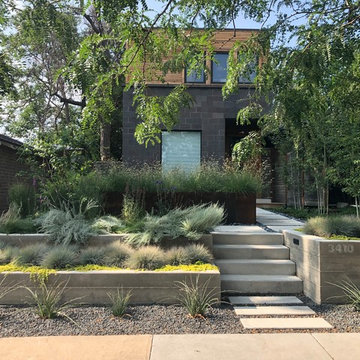
Idée de décoration pour un jardin avant design avec un mur de soutènement.

Challenge
This 2001 riverfront home was purchased by the owners in 2015 and immediately renovated. Progressive Design Build was hired at that time to remodel the interior, with tentative plans to remodel their outdoor living space as a second phase design/build remodel. True to their word, after completing the interior remodel, this young family turned to Progressive Design Build in 2017 to address known zoning regulations and restrictions in their backyard and build an outdoor living space that was fit for entertaining and everyday use.
The homeowners wanted a pool and spa, outdoor living room, kitchen, fireplace and covered patio. They also wanted to stay true to their home’s Old Florida style architecture while also adding a Jamaican influence to the ceiling detail, which held sentimental value to the homeowners who honeymooned in Jamaica.
Solution
To tackle the known zoning regulations and restrictions in the backyard, the homeowners researched and applied for a variance. With the variance in hand, Progressive Design Build sat down with the homeowners to review several design options. These options included:
Option 1) Modifications to the original pool design, changing it to be longer and narrower and comply with an existing drainage easement
Option 2) Two different layouts of the outdoor living area
Option 3) Two different height elevations and options for the fire pit area
Option 4) A proposed breezeway connecting the new area with the existing home
After reviewing the options, the homeowners chose the design that placed the pool on the backside of the house and the outdoor living area on the west side of the home (Option 1).
It was important to build a patio structure that could sustain a hurricane (a Southwest Florida necessity), and provide substantial sun protection. The new covered area was supported by structural columns and designed as an open-air porch (with no screens) to allow for an unimpeded view of the Caloosahatchee River. The open porch design also made the area feel larger, and the roof extension was built with substantial strength to survive severe weather conditions.
The pool and spa were connected to the adjoining patio area, designed to flow seamlessly into the next. The pool deck was designed intentionally in a 3-color blend of concrete brick with freeform edge detail to mimic the natural river setting. Bringing the outdoors inside, the pool and fire pit were slightly elevated to create a small separation of space.
Result
All of the desirable amenities of a screened porch were built into an open porch, including electrical outlets, a ceiling fan/light kit, TV, audio speakers, and a fireplace. The outdoor living area was finished off with additional storage for cushions, ample lighting, an outdoor dining area, a smoker, a grill, a double-side burner, an under cabinet refrigerator, a major ventilation system, and water supply plumbing that delivers hot and cold water to the sinks.
Because the porch is under a roof, we had the option to use classy woods that would give the structure a natural look and feel. We chose a dark cypress ceiling with a gloss finish, replicating the same detail that the homeowners experienced in Jamaica. This created a deep visceral and emotional reaction from the homeowners to their new backyard.
The family now spends more time outdoors enjoying the sights, sounds and smells of nature. Their professional lives allow them to take a trip to paradise right in their backyard—stealing moments that reflect on the past, but are also enjoyed in the present.
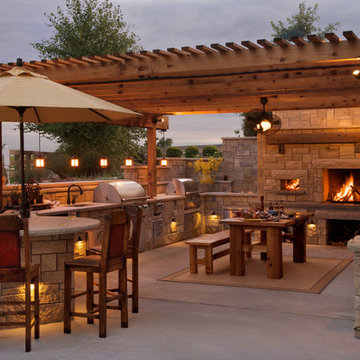
Cette image montre une terrasse arrière rustique de taille moyenne avec une cuisine d'été, une dalle de béton et un gazebo ou pavillon.
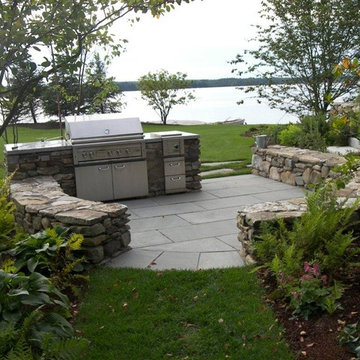
Cette photo montre une terrasse arrière chic de taille moyenne avec une cuisine d'été, des pavés en béton et aucune couverture.
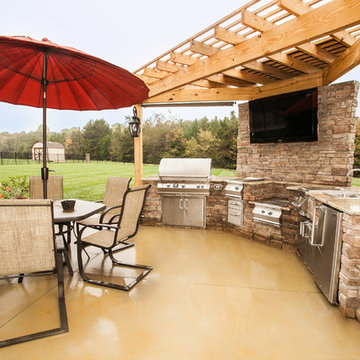
Carolina Outdoor Concepts
Aménagement d'une terrasse arrière craftsman de taille moyenne avec une cuisine d'été, une dalle de béton et une pergola.
Aménagement d'une terrasse arrière craftsman de taille moyenne avec une cuisine d'été, une dalle de béton et une pergola.
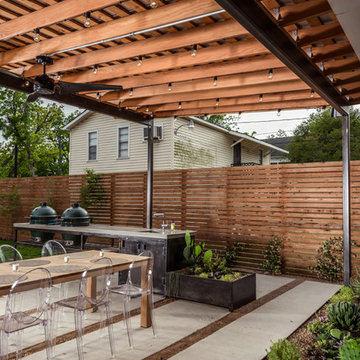
Brett Zamore Design
Idées déco pour une terrasse arrière contemporaine avec une cuisine d'été et des pavés en béton.
Idées déco pour une terrasse arrière contemporaine avec une cuisine d'été et des pavés en béton.
Idées déco de cuisines d'été avec un mur de soutènement
1





