Trier par :
Budget
Trier par:Populaires du jour
81 - 100 sur 4 471 photos
1 sur 3
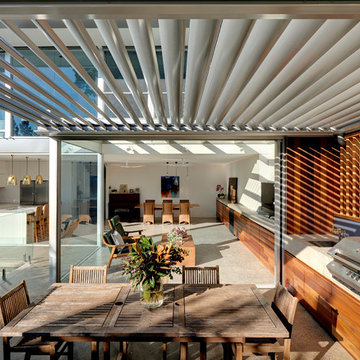
This provides another view of this open plan living space and demonstrates the seamless connection between these uniquely elegant and functional living spaces.
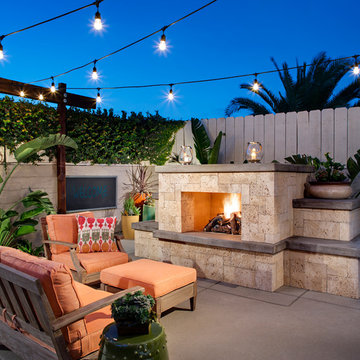
Outdoor fireplace with concrete caps with a smooth finish, to match new concrete on patio. Coastal reef veneers tone from El Dorado to face new Outdoor fire pit. Vintage string lights on top to create the perfect ambiance.
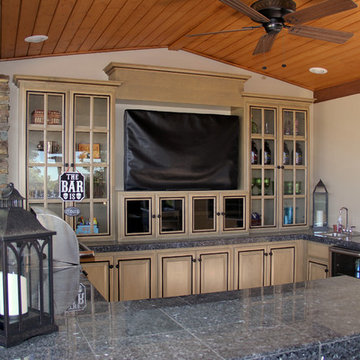
Full Circle Design, San Diego
Exterior - REMODELING - Interior
Idées déco pour une grande terrasse arrière classique avec une cuisine d'été, une dalle de béton et une extension de toiture.
Idées déco pour une grande terrasse arrière classique avec une cuisine d'été, une dalle de béton et une extension de toiture.
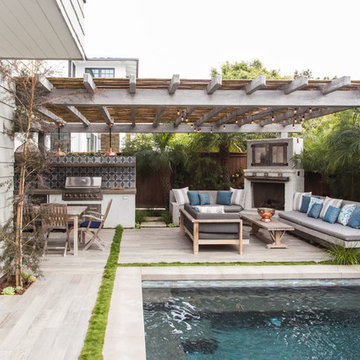
Cette image montre une terrasse arrière traditionnelle de taille moyenne avec une cuisine d'été, une dalle de béton et une pergola.
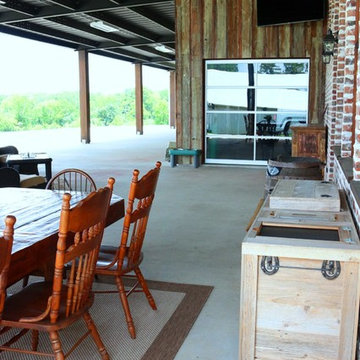
View of front porch and Entry
Réalisation d'un grand porche d'entrée de maison avant champêtre avec une cuisine d'été, une dalle de béton et une extension de toiture.
Réalisation d'un grand porche d'entrée de maison avant champêtre avec une cuisine d'été, une dalle de béton et une extension de toiture.
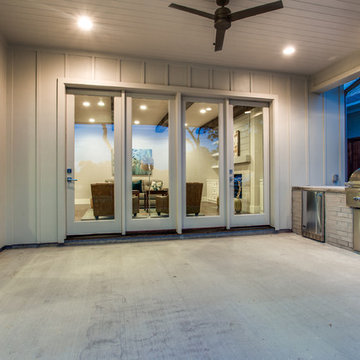
Exemple d'une terrasse arrière nature de taille moyenne avec une cuisine d'été, une dalle de béton et une extension de toiture.
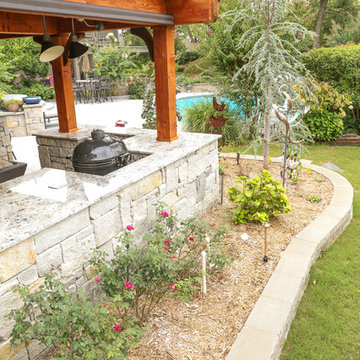
Cette photo montre une grande terrasse arrière montagne avec une cuisine d'été, une dalle de béton et une pergola.
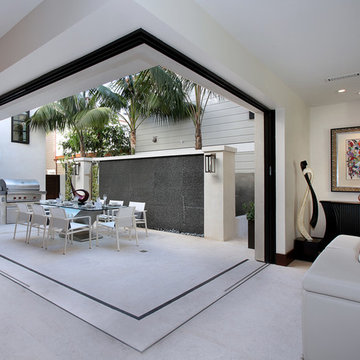
Designed By: Richard Bustos Photos By: Jeri Koegel
Ron and Kathy Chaisson have lived in many homes throughout Orange County, including three homes on the Balboa Peninsula and one at Pelican Crest. But when the “kind of retired” couple, as they describe their current status, decided to finally build their ultimate dream house in the flower streets of Corona del Mar, they opted not to skimp on the amenities. “We wanted this house to have the features of a resort,” says Ron. “So we designed it to have a pool on the roof, five patios, a spa, a gym, water walls in the courtyard, fire-pits and steam showers.”
To bring that five-star level of luxury to their newly constructed home, the couple enlisted Orange County’s top talent, including our very own rock star design consultant Richard Bustos, who worked alongside interior designer Trish Steel and Patterson Custom Homes as well as Brandon Architects. Together the team created a 4,500 square-foot, five-bedroom, seven-and-a-half-bathroom contemporary house where R&R get top billing in almost every room. Two stories tall and with lots of open spaces, it manages to feel spacious despite its narrow location. And from its third floor patio, it boasts panoramic ocean views.
“Overall we wanted this to be contemporary, but we also wanted it to feel warm,” says Ron. Key to creating that look was Richard, who selected the primary pieces from our extensive portfolio of top-quality furnishings. Richard also focused on clean lines and neutral colors to achieve the couple’s modern aesthetic, while allowing both the home’s gorgeous views and Kathy’s art to take center stage.
As for that mahogany-lined elevator? “It’s a requirement,” states Ron. “With three levels, and lots of entertaining, we need that elevator for keeping the bar stocked up at the cabana, and for our big barbecue parties.” He adds, “my wife wears high heels a lot of the time, so riding the elevator instead of taking the stairs makes life that much better for her.”
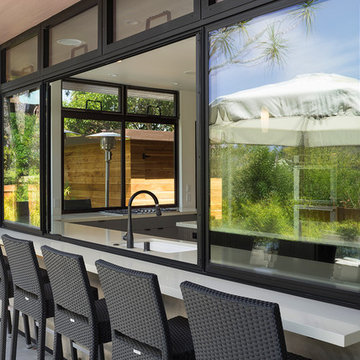
We completely renovated a simple low-lying house for a university family by opening the back side with large windows and a wrap-around patio. The kitchen counter extends to the exterior, enhancing the sense of openness to the outside. Large overhanging soffits and horizontal cedar siding keep the house from overpowering the view and help it settle into the landscape.
An expansive maple floor and white ceiling reinforce the horizontal sense of space.
Phil Bond Photography
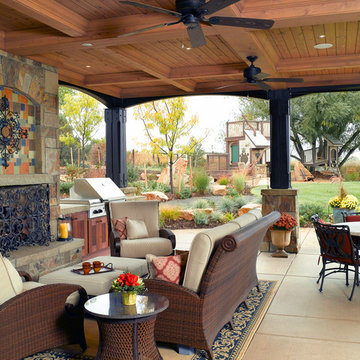
Réalisation d'une grande terrasse arrière tradition avec une cuisine d'été, une dalle de béton et une extension de toiture.
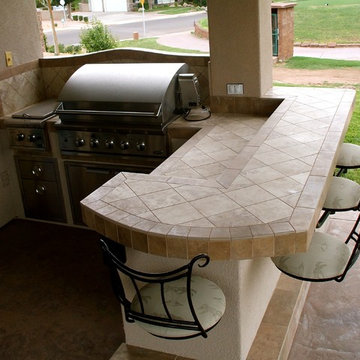
Exemple d'une terrasse arrière chic de taille moyenne avec une cuisine d'été, une dalle de béton et une extension de toiture.
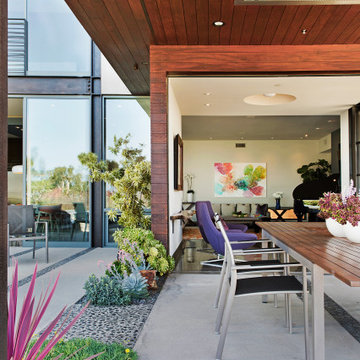
Cette image montre une grande terrasse arrière design avec une cuisine d'été, une dalle de béton et une extension de toiture.
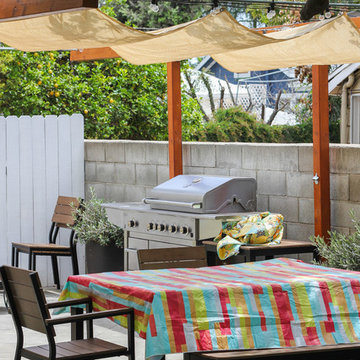
Idée de décoration pour une petite terrasse latérale minimaliste avec une cuisine d'été, une dalle de béton et un auvent.
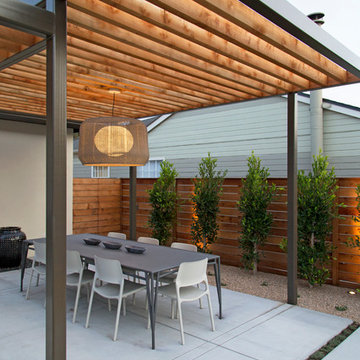
photography by Joslyn Amato
Idée de décoration pour une grande terrasse arrière minimaliste avec une cuisine d'été, une dalle de béton et une pergola.
Idée de décoration pour une grande terrasse arrière minimaliste avec une cuisine d'été, une dalle de béton et une pergola.
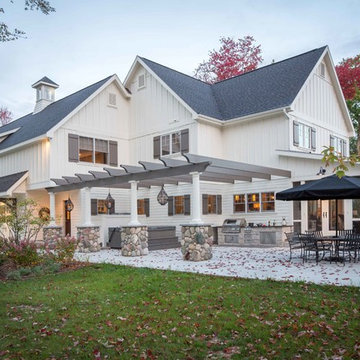
Cette photo montre une grande terrasse arrière chic avec une cuisine d'été, une dalle de béton et une pergola.
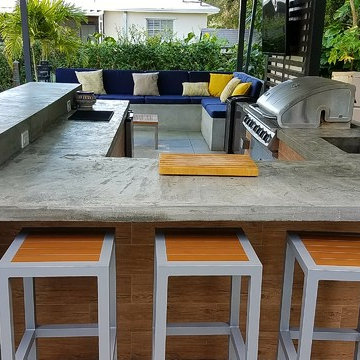
Cette image montre une grande terrasse arrière traditionnelle avec une cuisine d'été, une dalle de béton et une pergola.
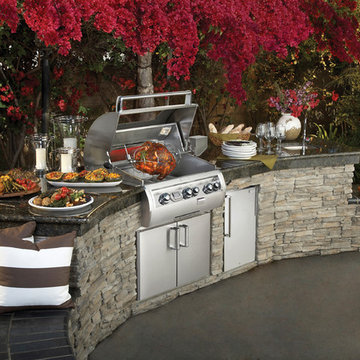
Exemple d'une terrasse arrière chic de taille moyenne avec une cuisine d'été, une dalle de béton et aucune couverture.
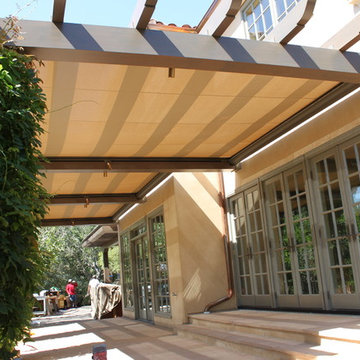
Trellis Shade System - Los Altos Hills, CA
Inspiration pour une terrasse arrière chalet de taille moyenne avec une pergola, une cuisine d'été et une dalle de béton.
Inspiration pour une terrasse arrière chalet de taille moyenne avec une pergola, une cuisine d'été et une dalle de béton.
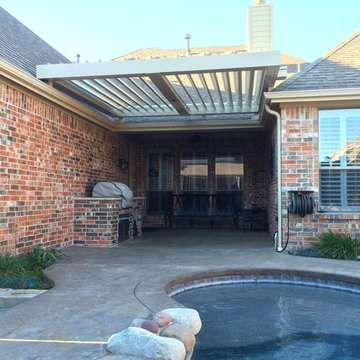
Réalisation d'une terrasse latérale tradition de taille moyenne avec une cuisine d'été, une dalle de béton et une pergola.
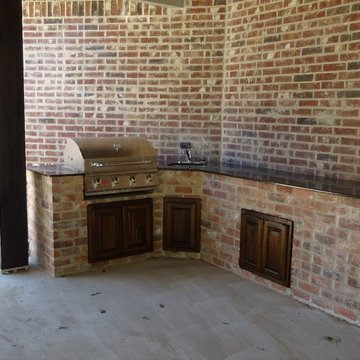
Idées déco pour une terrasse arrière classique avec une cuisine d'été, une dalle de béton et une extension de toiture.
Idées déco de cuisines d'été avec une dalle de béton
5




