Trier par :
Budget
Trier par:Populaires du jour
181 - 200 sur 9 440 photos
1 sur 3
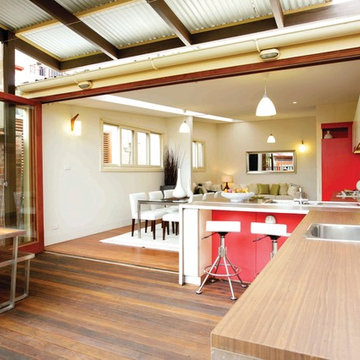
the deck
The deck is an outdoor room with a high awning roof built over. This dramatic roof gives one the feeling of being outside under the sky and yet still sheltered from the rain. The awning roof is freestanding to allow hot summer air to escape and to simplify construction. The architect designed the kitchen as a sculpture. It is also very practical and makes the most out of economical materials.
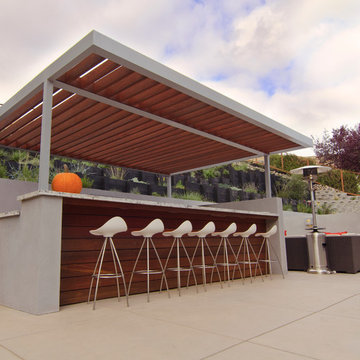
Inspiration pour une grande terrasse arrière design avec une cuisine d'été, des pavés en béton et aucune couverture.
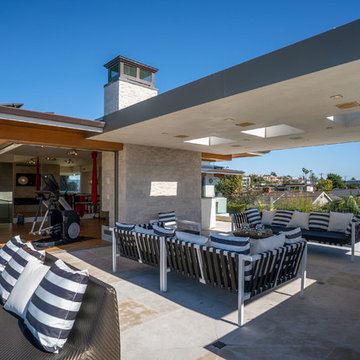
Inspiration pour une terrasse design avec une cuisine d'été et une extension de toiture.
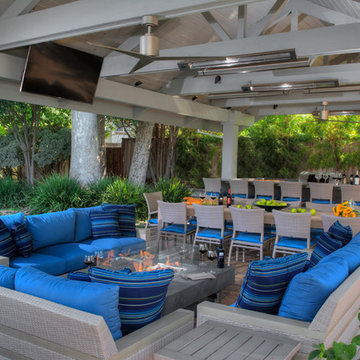
Our client, a young executive in the cosmetics industry, wanted to take advantage of a very large, empty space between her house and pool to create a beautiful and functional outdoor living space to entertain family and clients, and to hold business meetings.
Gayler Design Build, in collaboration with Jeff Culbertson/Culbertson Durst Interiors, designed and built this gorgeous Outdoor Great Room.
She needed a place that could accommodate a small group of 8 for Sunday brunch, to a large corporate gathering of 35 colleagues. She wanted the outdoor great room to be contemporary (so that it coordinated with the interior of her home), comfortable and inviting.
Clearspan roof design allowed for maximum space underneath and heaters and fans were added for climate control, along with 2 TVs and a stereo system for entertaining. The bar seats 6, and has a large Fire Magic BBQ and 2 burner cooktop, 2 under counter refrigerators, a warming drawer and assorted cabinets and drawers.
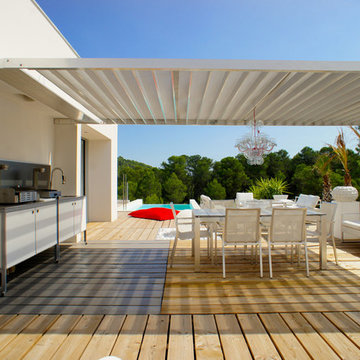
LEWISA home
Inspiration pour une terrasse design avec une cuisine d'été.
Inspiration pour une terrasse design avec une cuisine d'été.
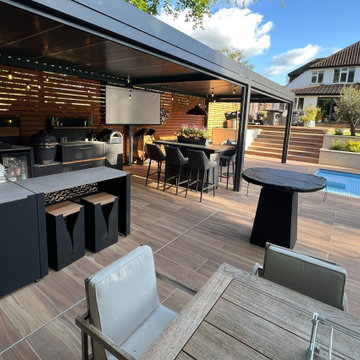
The owner of this beautifully reworked garden in Stockport is evidently envisioning entertaining – I’m counting 4 barbeques and 7 distinct seating areas, not counting the edge of the pool. A proper party pad, perfect for hosting a crowd of friends, half the neighbourhood, or possibly for awkward family gatherings where opposing factions need keeping at opposite ends of the garden! Maybe the setting would settle any disputes, though; immaculate lawns and mature borders make the garden a delightful place to be. Artful zoning and good taste combine to create an Insta-worthy outdoor-lifestyle dream.
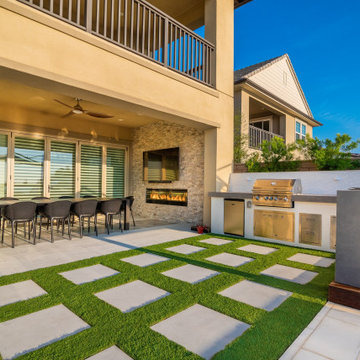
A simple BBQ island w/ adjacent dining counter and deck is a great place to cook, dine, and entertain. BBQ island features a large format porcelain slab, tile backsplash, and stainless steel appliances. A nearby covered patio with dining table w/ fireplace and TV are a great addition to this contemporary backyard.

Check out his pretty cool project was in Overland Park Kansas. It has the following features: paver patio, fire pit, pergola with a bar top, and lighting! To check out more projects like this one head on over to our website!
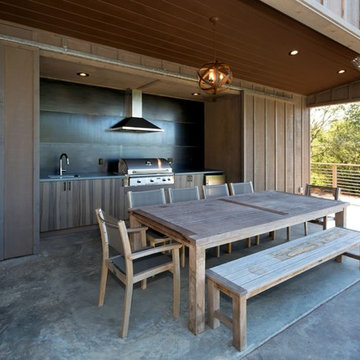
Idées déco pour une terrasse contemporaine avec une cuisine d'été, une dalle de béton et une extension de toiture.
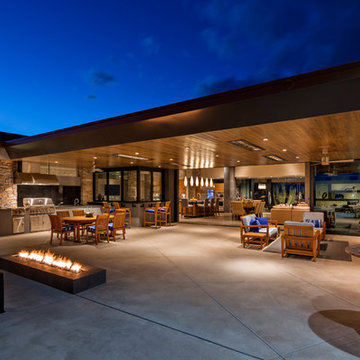
The patio features cooking, dining, and living areas extending the great room outside / Builder - Platinum Custom Homes / Photo by ©Thompson Photographic.com 2018 / Tate Studio Architects
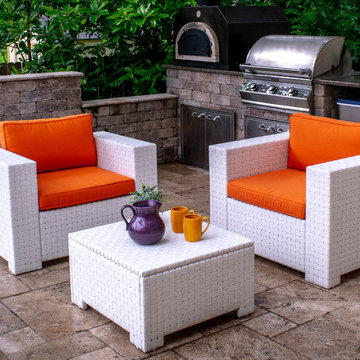
Outdoor White Wicker on aluminum frame enjoying a lovely patio.
Inspiration pour une petite terrasse arrière design avec une cuisine d'été, des pavés en pierre naturelle et une pergola.
Inspiration pour une petite terrasse arrière design avec une cuisine d'été, des pavés en pierre naturelle et une pergola.
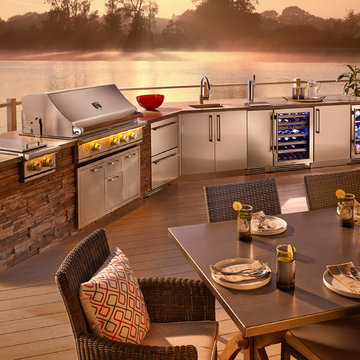
Cette photo montre une terrasse en bois arrière tendance de taille moyenne avec une cuisine d'été et aucune couverture.
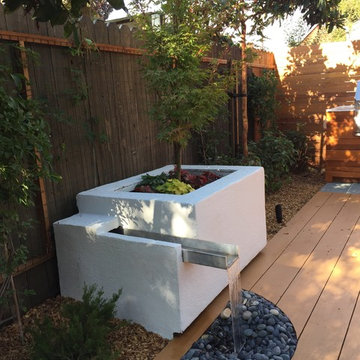
Aménagement d'une terrasse arrière contemporaine de taille moyenne avec une cuisine d'été et aucune couverture.
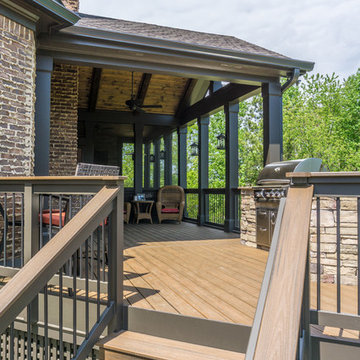
Composite Deck with Trex Transcend Spiced Rum and Screened-in Porch. Built by Decksouth.
Cette photo montre une grande terrasse arrière tendance avec une cuisine d'été et une extension de toiture.
Cette photo montre une grande terrasse arrière tendance avec une cuisine d'été et une extension de toiture.
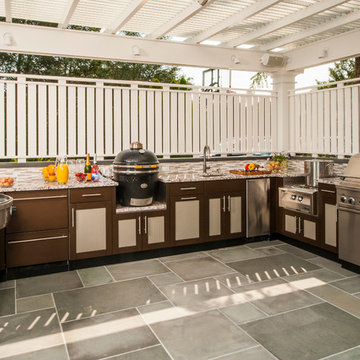
Aménagement d'une grande terrasse arrière contemporaine avec une cuisine d'été, des pavés en brique et un auvent.
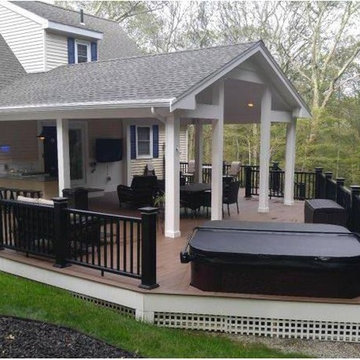
Deck and deck design in Douglas MA. with outdoor kitchen. CORE designed and completed this project. The project consists of Timbertech Antique Palm decking and Radiance railings with light post caps around the entire deck and finished with installing a hot tub.
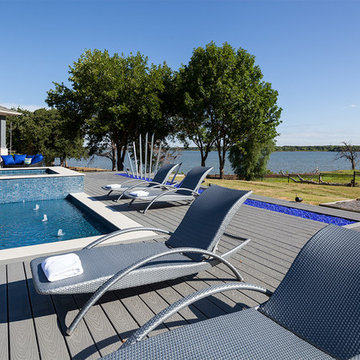
Photography by Christi Nielsen
Inspiration pour une grande terrasse arrière design avec une cuisine d'été, des pavés en béton et une extension de toiture.
Inspiration pour une grande terrasse arrière design avec une cuisine d'été, des pavés en béton et une extension de toiture.
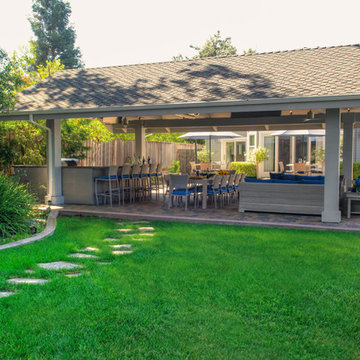
Our client, a young executive in the cosmetics industry, wanted to take advantage of a very large, empty space between her house and pool to create a beautiful and functional outdoor living space to entertain family and clients, and to hold business meetings.
Gayler Design Build, in collaboration with Jeff Culbertson/Culbertson Durst Interiors, designed and built this gorgeous Outdoor Great Room.
She needed a place that could accommodate a small group of 8 for Sunday brunch, to a large corporate gathering of 35 colleagues. She wanted the outdoor great room to be contemporary (so that it coordinated with the interior of her home), comfortable and inviting.
Clear span roof design allowed for maximum space underneath and heaters and fans were added for climate control, along with 2 TVs and a stereo system for entertaining. The bar seats 6, and has a large Fire Magic BBQ and 2 burner cooktop, 2 under counter refrigerators, a warming drawer and assorted cabinets and drawers.
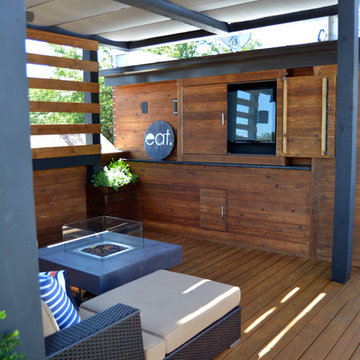
Topiarius, Inc.
Réalisation d'une terrasse en bois arrière design de taille moyenne avec une cuisine d'été et un gazebo ou pavillon.
Réalisation d'une terrasse en bois arrière design de taille moyenne avec une cuisine d'été et un gazebo ou pavillon.
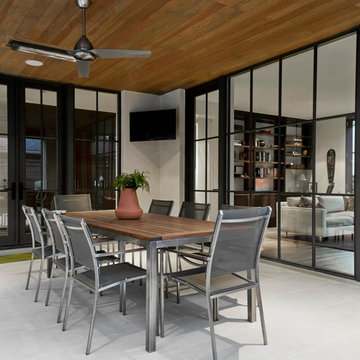
Cette photo montre une terrasse arrière tendance de taille moyenne avec une cuisine d'été, des pavés en pierre naturelle et une extension de toiture.
Idées déco de cuisines d'été contemporaines
10




