Trier par :
Budget
Trier par:Populaires du jour
21 - 40 sur 16 022 photos
1 sur 3
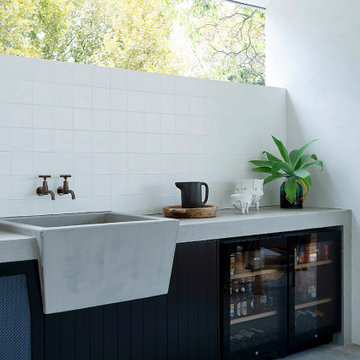
The Suburban Farmhaus //
A hint of country in the city suburbs.
What a joy it was working on this project together with talented designers, architects & builders.⠀
The design seamlessly curated, and the end product bringing the clients vision to life perfectly.
Architect - @arcologic_design
Interiors & Exteriors - @lahaus_creativestudio
Documentation - @howes.and.homes.designs
Builder - @sovereignbuilding
Landscape - @jemhanbury
Photography - @jody_darcy
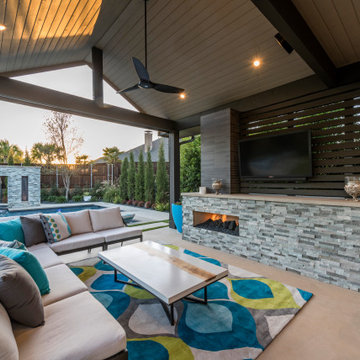
Idées déco pour une terrasse en bois arrière moderne de taille moyenne avec une cuisine d'été et un auvent.

Réalisation d'une terrasse arrière design de taille moyenne avec une cuisine d'été, une dalle de béton et une extension de toiture.
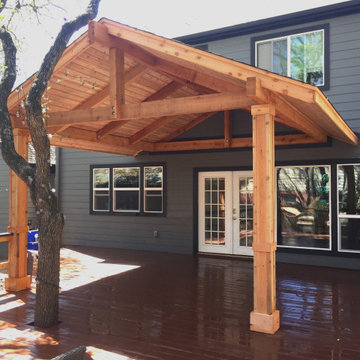
Solid Cedar Patio Cover with Tongue & Groove Ceiling and recessed can lighting.
Idée de décoration pour une terrasse en bois arrière craftsman de taille moyenne avec une cuisine d'été et un gazebo ou pavillon.
Idée de décoration pour une terrasse en bois arrière craftsman de taille moyenne avec une cuisine d'été et un gazebo ou pavillon.
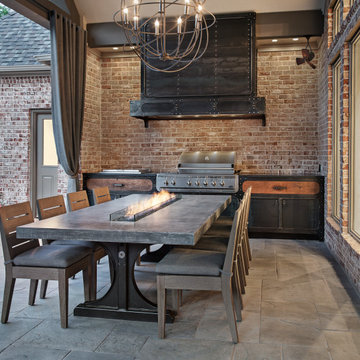
View of a custom designed fire-table with a polished concrete top & a steel trestle base. The outdoor cooking space beyond is also custom designed & fabricated of raw steel & reclaimed wood. The venthood has a motorized awning door concealing a large outdoor television.

Bertolami Interiors, Summit Landscape Development
Idées déco pour une terrasse arrière moderne de taille moyenne avec une cuisine d'été, du carrelage et une pergola.
Idées déco pour une terrasse arrière moderne de taille moyenne avec une cuisine d'été, du carrelage et une pergola.
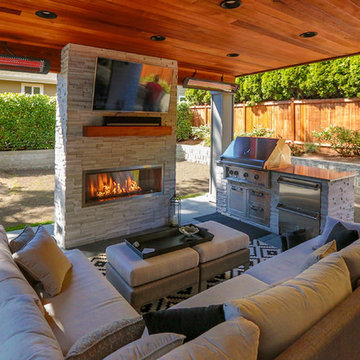
This project is a skillion style roof with an outdoor kitchen, entertainment, heaters, and gas fireplace! It has a super modern look with the white stone on the kitchen and fireplace that complements the house well.
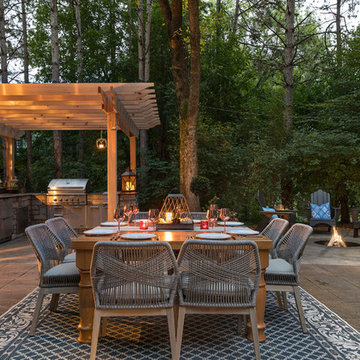
Existing mature pine trees canopy this outdoor living space. The homeowners had envisioned a space to relax with their large family and entertain by cooking and dining, cocktails or just a quiet time alone around the firepit. The large outdoor kitchen island and bar has more than ample storage space, cooking and prep areas, and dimmable pendant task lighting. The island, the dining area and the casual firepit lounge are all within conversation areas of each other. The overhead pergola creates just enough of a canopy to define the main focal point; the natural stone and Dekton finished outdoor island.
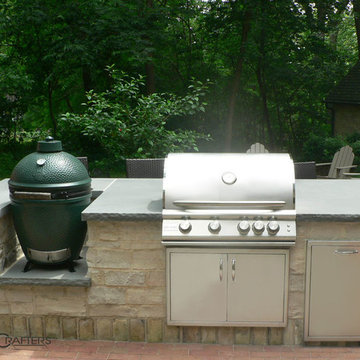
Cooking side of an outdoor kitchen in Elm Grove. A thermal bluestone counter top surrounds a large green egg and blaze gas grill. Fond du Lac Buff veneer in an ashlar pattern with a sailor course of Cream City brick surround the double access doors and roll out trash receptacle.
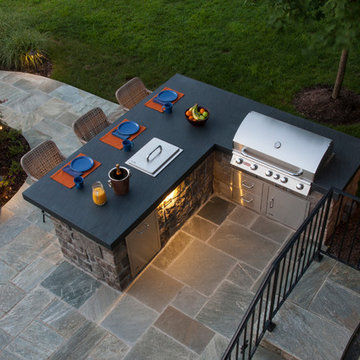
Aménagement d'une terrasse arrière moderne de taille moyenne avec une cuisine d'été, du béton estampé et aucune couverture.
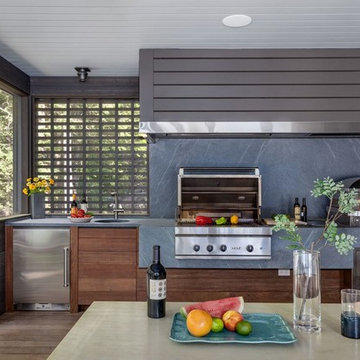
Peter Peirce
Idée de décoration pour un porche d'entrée de maison arrière design de taille moyenne avec une cuisine d'été, une terrasse en bois et une extension de toiture.
Idée de décoration pour un porche d'entrée de maison arrière design de taille moyenne avec une cuisine d'été, une terrasse en bois et une extension de toiture.
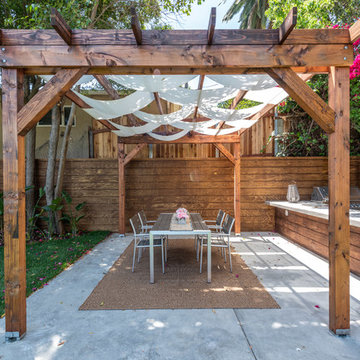
Located in Studio City's Wrightwood Estates, Levi Construction’s latest residency is a two-story mid-century modern home that was re-imagined and extensively remodeled with a designer’s eye for detail, beauty and function. Beautifully positioned on a 9,600-square-foot lot with approximately 3,000 square feet of perfectly-lighted interior space. The open floorplan includes a great room with vaulted ceilings, gorgeous chef’s kitchen featuring Viking appliances, a smart WiFi refrigerator, and high-tech, smart home technology throughout. There are a total of 5 bedrooms and 4 bathrooms. On the first floor there are three large bedrooms, three bathrooms and a maid’s room with separate entrance. A custom walk-in closet and amazing bathroom complete the master retreat. The second floor has another large bedroom and bathroom with gorgeous views to the valley. The backyard area is an entertainer’s dream featuring a grassy lawn, covered patio, outdoor kitchen, dining pavilion, seating area with contemporary fire pit and an elevated deck to enjoy the beautiful mountain view.
Project designed and built by
Levi Construction
http://www.leviconstruction.com/
Levi Construction is specialized in designing and building custom homes, room additions, and complete home remodels. Contact us today for a quote.
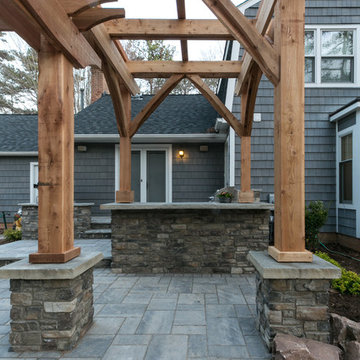
Photos by BruceSaundersPhotograhpy.com
Cette photo montre une terrasse arrière nature de taille moyenne avec une cuisine d'été, des pavés en béton et une pergola.
Cette photo montre une terrasse arrière nature de taille moyenne avec une cuisine d'été, des pavés en béton et une pergola.
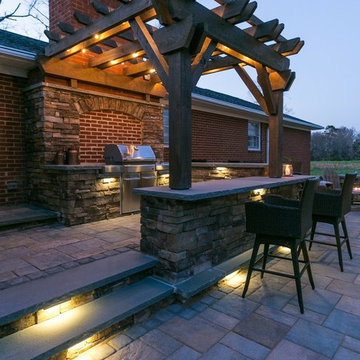
Photos by BruceSaundersPhotography.com
Inspiration pour une terrasse arrière rustique de taille moyenne avec une cuisine d'été, des pavés en béton et une pergola.
Inspiration pour une terrasse arrière rustique de taille moyenne avec une cuisine d'été, des pavés en béton et une pergola.
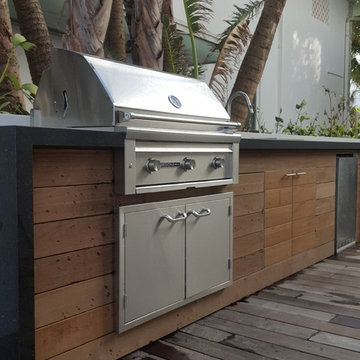
Réalisation d'une terrasse arrière design de taille moyenne avec une cuisine d'été et aucune couverture.
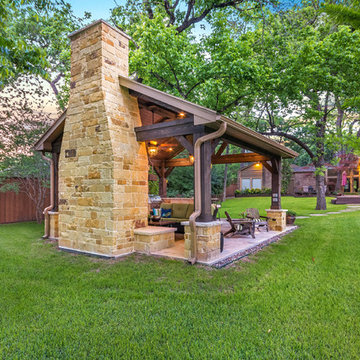
Click Photography
Aménagement d'une terrasse arrière montagne de taille moyenne avec une cuisine d'été, du carrelage et un gazebo ou pavillon.
Aménagement d'une terrasse arrière montagne de taille moyenne avec une cuisine d'été, du carrelage et un gazebo ou pavillon.
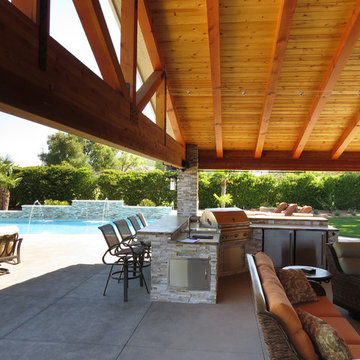
Inspiration pour une terrasse arrière craftsman de taille moyenne avec une cuisine d'été, une dalle de béton et une extension de toiture.
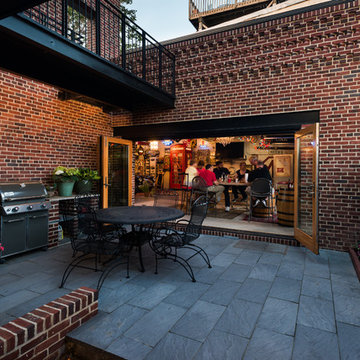
Paul Burk Photography
Cette photo montre une terrasse moderne de taille moyenne avec une cour, des pavés en pierre naturelle, aucune couverture et une cuisine d'été.
Cette photo montre une terrasse moderne de taille moyenne avec une cour, des pavés en pierre naturelle, aucune couverture et une cuisine d'été.
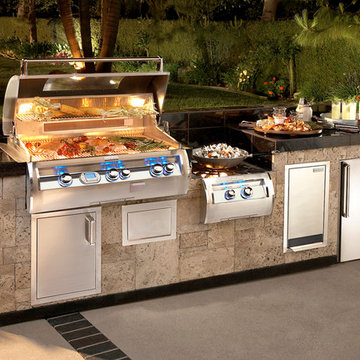
Aménagement d'une terrasse arrière exotique de taille moyenne avec une cuisine d'été, une dalle de béton et aucune couverture.
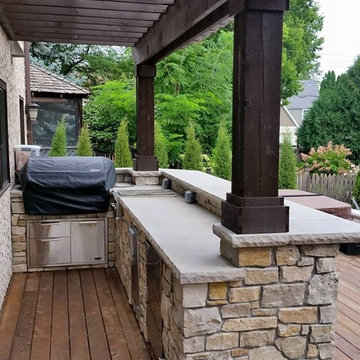
Inspiration pour une terrasse en bois arrière traditionnelle de taille moyenne avec une cuisine d'été et une pergola.
Idées déco de cuisines d'été de taille moyenne
2




