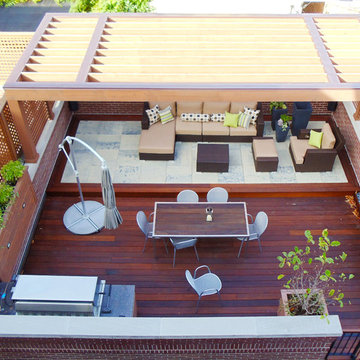Trier par :
Budget
Trier par:Populaires du jour
1 - 20 sur 102 photos
1 sur 3
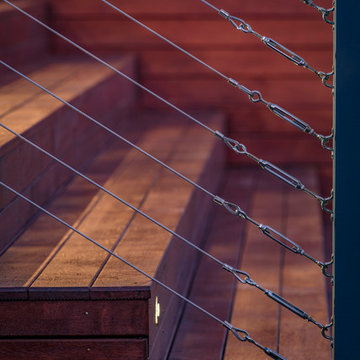
This project features a merbau deck, stairs & handrail with stainless steel wire infill. The pergola has been pitched off the external frame of the house using a Colorbond roof. The ceiling has been sheeted in Aquacheck gyprock with LED downlights.
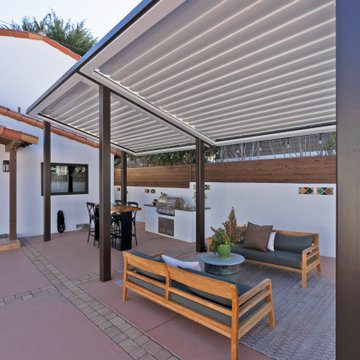
An unsafe entry and desire for more outdoor living space motivated the homeowners of this Mediterranean style ocean view home to hire Landwell to complete a front and backyard design and renovation. A new Azek composite deck with access steps and cable railing replaced an uneven tile patio in the front courtyard, the driveway was updated, and in the backyard a new powder-coated steel pergola with louvered slats was built to cover a new bbq island, outdoor dining and lounge area, and new concrete slabs were poured leading to a cozy deck space with a gas fire pit and seating. Raised vegetable beds, site appropriate planting, low-voltage lighting and Palomino gravel finished off the outdoor spaces of this beautiful Shell Beach home.

www.Bryanapito.com
Exemple d'une terrasse sur le toit tendance avec une cuisine d'été et une pergola.
Exemple d'une terrasse sur le toit tendance avec une cuisine d'été et une pergola.
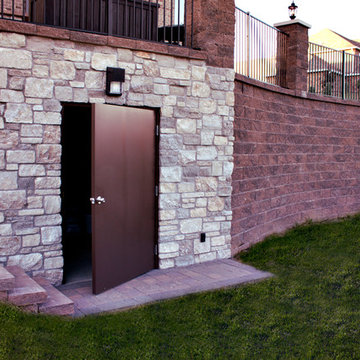
Réalisation d'une grande terrasse arrière avec une cuisine d'été et des pavés en béton.
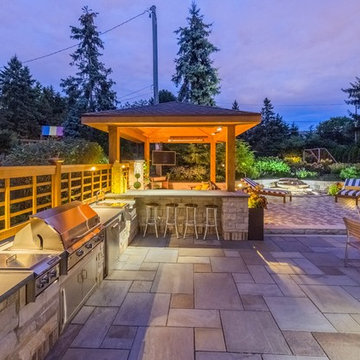
The masonry grill station and adjoining bar added maximum entertaining value for our clients. The grill station is wrapped in Eden cut stone veneer with a detail sailor row of the home’s bricks. A thermal bluestone coping provides a clean uniform surface and matches the adjoining patio. Included within the grill station are a ProFire 48” gas grill, a double gas side-burner, a large Kamoda Joe grill, a pullout trash and recycling drawer and a double wet sink/bar station. The raised bar area provides ample casual dining space and view of the outdoor television under pavilion. A custom cedar trellis supports Sweet Autumn clematis and has integrated LED under-ledge lighting.
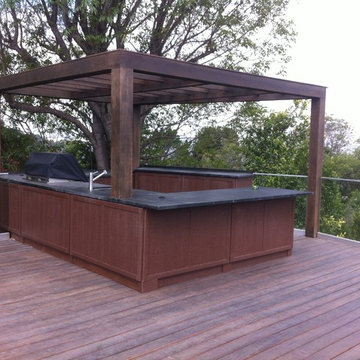
Michael Eisen
Idée de décoration pour une très grande terrasse arrière tradition avec une cuisine d'été et une pergola.
Idée de décoration pour une très grande terrasse arrière tradition avec une cuisine d'été et une pergola.
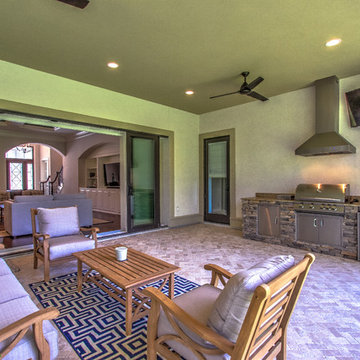
This Custom Designed and Built Home has a very comfortable Outdoor Living Space with an Outdoor Kitchen, an Outdoor TV, a Stone Tile Floor and Sliding Poicket Door that brings the outside into the home.
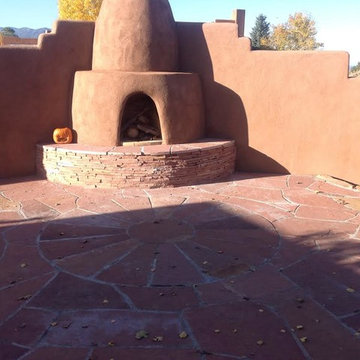
Idée de décoration pour une terrasse arrière sud-ouest américain de taille moyenne avec une cuisine d'été, des pavés en pierre naturelle et aucune couverture.
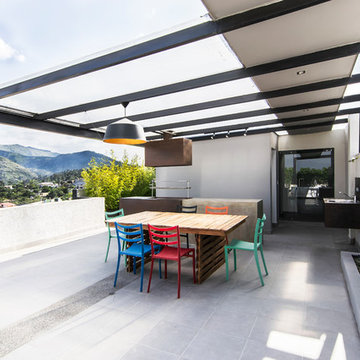
Natalia Cornejo
Inspiration pour un toit terrasse sur le toit design avec une cuisine d'été et une pergola.
Inspiration pour un toit terrasse sur le toit design avec une cuisine d'été et une pergola.
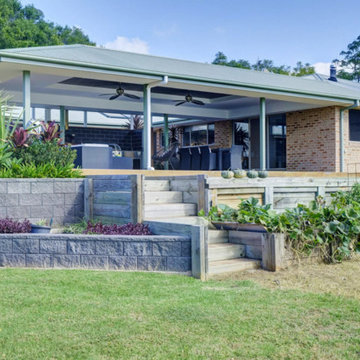
Exemple d'un grand porche d'entrée de maison arrière exotique avec une cuisine d'été, une dalle de béton et une extension de toiture.
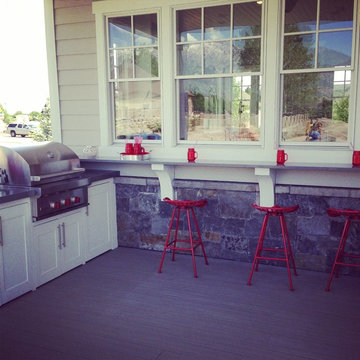
Large trex deck off of the kitchen and dining room has a large covered BBQ area and raised counter top seating. Built in cabinets with two mini fridges. Large dining area and sitting areas.
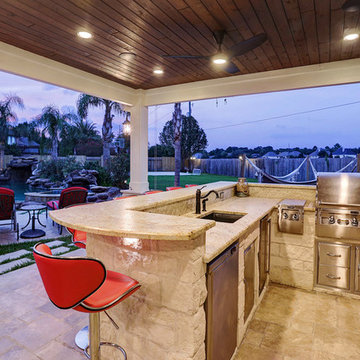
This modern freestanding pool house is a little over 500 square feet. We created this space to allow for entertaining outdoors and relaxing by the pool, as well as giving this homeowner a great backyard view. There is plenty of room for the kitchen and hang out area.
We poured a concrete base that we then covered with light walnut travertine. We also added travertine pavers to transition from the pool to the new space.
The structure includes smooth stucco finish on the walls, stone based columns and an outdoor shower. The space couldn’t be complete without the 2 TVs with built-in overhead speakers.
The kitchen area includes an 18 foot counter area with leathered colonial cream granite and stone that matches the columns.
There is a FireMagic Diamond 660i 30 inch grill, fridge, side burner and a sink with hot water. There is plenty of storage and a great pull-out trash drawer. The raised bar top area gives plenty of seating for that snack after swimming.
The bathroom is a clean and bright area with a walk-in shower that has frameless glass doors. The vanity is custom built with the same granite as the kitchen area. The floor and wall tile is from Floor and Décor. The door is a Pella door. And, for those extremely hot summer days, it is a great place to go because it is air conditioned!
To complete the space, the customer chose Haiku fans from Big Ass Fans – clean lines, 7 speeds, and so very super quiet you can’t even really hear them running. The homeowner hung some shades to pull down at that certain time of day when you need a little extra shade!
Photo Credit: TK Images
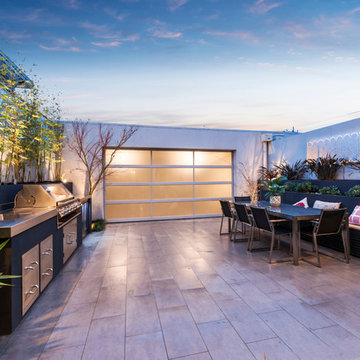
Our feature courtyard in the trendy suburb of Mordialloc. This outdoor living space features an outdoor entertainers dream set up: 6 burner BeefEater BBQ, Outdoor Heating, BOSE Outdoor Speakers, Mood Lighting & a double door bar fridge.
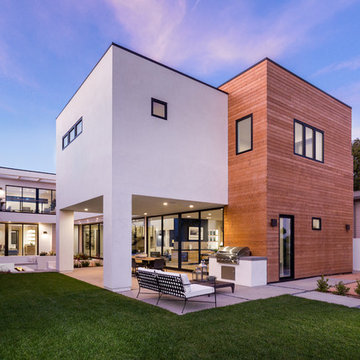
Clark Dugger Photography
Idée de décoration pour une grande terrasse arrière design avec une cuisine d'été, une dalle de béton et une extension de toiture.
Idée de décoration pour une grande terrasse arrière design avec une cuisine d'été, une dalle de béton et une extension de toiture.
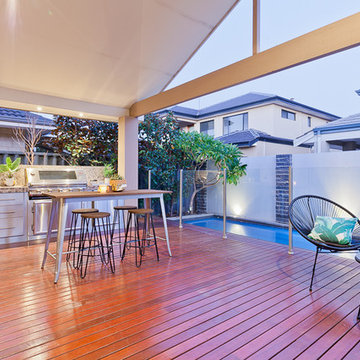
Inspiration pour une terrasse en bois arrière minimaliste de taille moyenne avec une cuisine d'été et une extension de toiture.
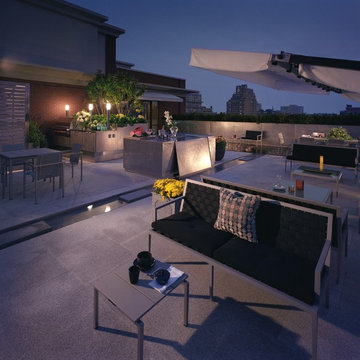
Inspiration pour une grande terrasse arrière design avec une cuisine d'été, des pavés en béton et aucune couverture.
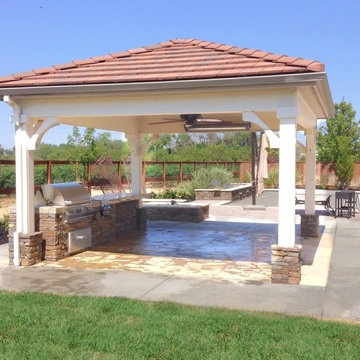
Solid roof pavilion accompanied with a outdoor kitchen. Fire pit & seat walls.
Aménagement d'une grande terrasse arrière classique avec une cuisine d'été, du béton estampé et un gazebo ou pavillon.
Aménagement d'une grande terrasse arrière classique avec une cuisine d'été, du béton estampé et un gazebo ou pavillon.
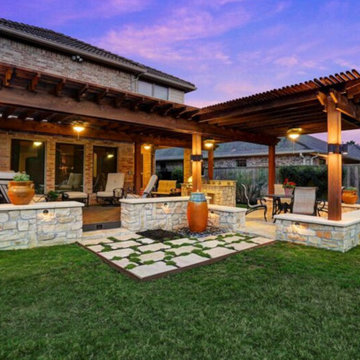
We wanted to create a natural outdoor living space with elevation change and an open feel.
The first time we met they wanted to add a small kitchen and a 200 square foot pergola to the existing concrete. This beautifully evolved into what we eventually built. By adding an elevated deck to the left of the structure it created the perfect opportunity to elevate the sitting walls.
Whether you’re sitting on the deck or over by the travertine the sitting wall is the exact same distance off of the floor. By creating a seamless transition from one space to the other no matter where you are, you're always a part of
the party. A 650 square foot cedar pergola, 92 feet of stone sitting walls, travertine flooring, composite decking and summer kitchen. With plenty of accent lighting this space lights up and highlights all of the natural materials.
Appliances: Fire Magic Diamond Echelon series 660
Pergola: Solid Cedar
Flooring: Travertine Flooring/ Composite decking
Stone: Rattle Snake with 2.25” Cream limestone capping
Photo Credit: TK Images
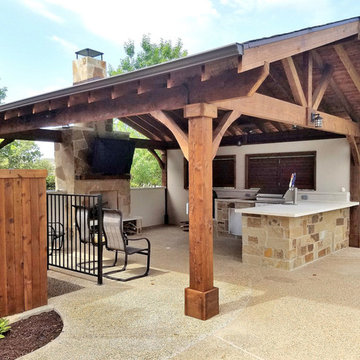
Exterior View.
Aménagement d'une grande terrasse arrière montagne avec une cuisine d'été, une dalle de béton et un gazebo ou pavillon.
Aménagement d'une grande terrasse arrière montagne avec une cuisine d'été, une dalle de béton et un gazebo ou pavillon.
Idées déco de cuisines d'été violettes
1





