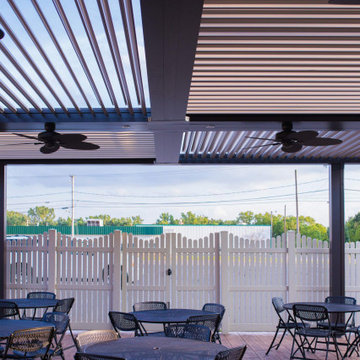Trier par :
Budget
Trier par:Populaires du jour
21 - 40 sur 103 photos
1 sur 3
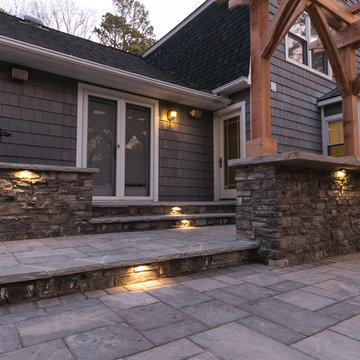
Photos by BruceSaundersPhotograhpy.com
Idées déco pour une terrasse arrière campagne de taille moyenne avec une cuisine d'été, des pavés en béton et une pergola.
Idées déco pour une terrasse arrière campagne de taille moyenne avec une cuisine d'été, des pavés en béton et une pergola.
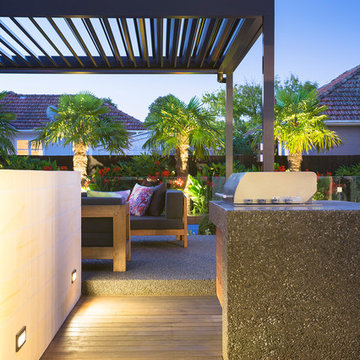
Lumo Photography
Réalisation d'une terrasse arrière ethnique de taille moyenne avec une cuisine d'été, une dalle de béton et une pergola.
Réalisation d'une terrasse arrière ethnique de taille moyenne avec une cuisine d'été, une dalle de béton et une pergola.
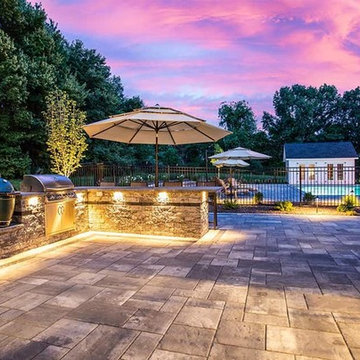
VOLT® Lighting
Cette photo montre une terrasse arrière moderne avec une cuisine d'été, des pavés en pierre naturelle et un auvent.
Cette photo montre une terrasse arrière moderne avec une cuisine d'été, des pavés en pierre naturelle et un auvent.
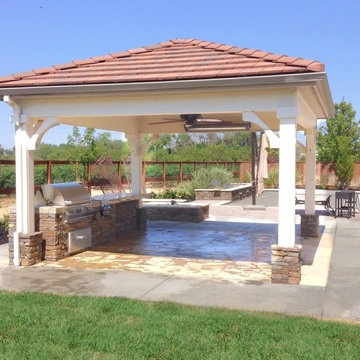
Solid roof pavilion accompanied with a outdoor kitchen. Fire pit & seat walls.
Aménagement d'une grande terrasse arrière classique avec une cuisine d'été, du béton estampé et un gazebo ou pavillon.
Aménagement d'une grande terrasse arrière classique avec une cuisine d'été, du béton estampé et un gazebo ou pavillon.
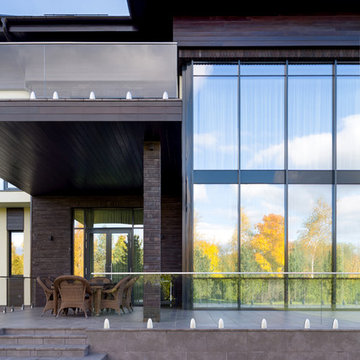
Архитекторы: Дмитрий Глушков, Фёдор Селенин; Фото: Антон Лихтарович
Idée de décoration pour un grand porche d'entrée de maison arrière nordique avec une cuisine d'été, des pavés en pierre naturelle, un auvent et un garde-corps en verre.
Idée de décoration pour un grand porche d'entrée de maison arrière nordique avec une cuisine d'été, des pavés en pierre naturelle, un auvent et un garde-corps en verre.
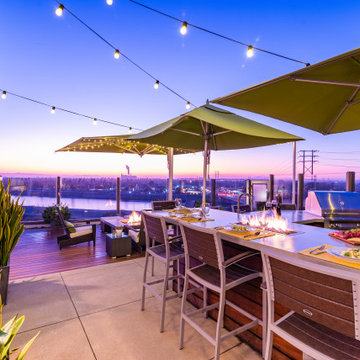
Idées déco pour une petite terrasse arrière contemporaine avec une cuisine d'été, une dalle de béton et un auvent.
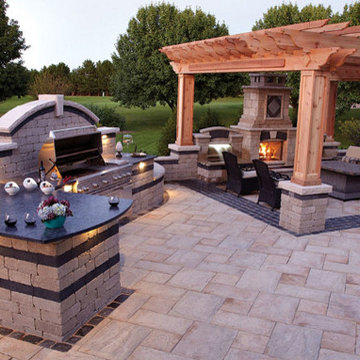
At Affordable Hardscapes of Virginia we view ourselves as "Exterior Designers" taking outdoor areas and making them functional, beautiful and pleasurable. Our exciting new approaches to traditional landscaping challenges result in outdoor living areas your family can cherish forever.
Affordable Hardscapes of Virginia is a Design-Build company specializing in unique hardscape design and construction. Our Paver Patios, Retaining Walls, Outdoor Kitchens, Outdoor Fireplaces and Fire Pits add value to your property and bring your quality of life to a new level.
We are the preeminent outdoor living space contractor in our area. Proudly serving clients in Virginia Beach, Chesapeake, Norfolk, Suffolk, and the surrounding Hampton Roads.
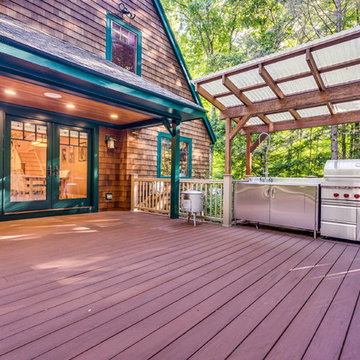
HomeListingPhotography.com
Aménagement d'une terrasse arrière craftsman de taille moyenne avec une cuisine d'été et une extension de toiture.
Aménagement d'une terrasse arrière craftsman de taille moyenne avec une cuisine d'été et une extension de toiture.
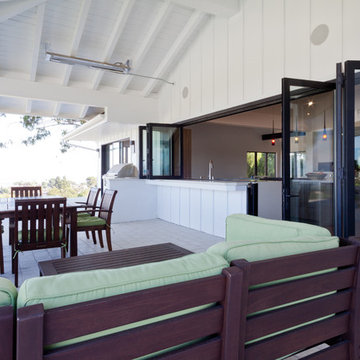
Amy Bartlam
Idées déco pour une grande terrasse arrière contemporaine avec une cuisine d'été, du carrelage et une extension de toiture.
Idées déco pour une grande terrasse arrière contemporaine avec une cuisine d'été, du carrelage et une extension de toiture.
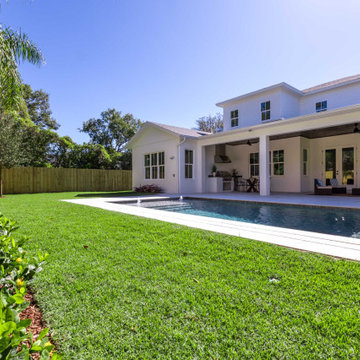
Inspiration pour une terrasse arrière marine de taille moyenne avec une cuisine d'été et une extension de toiture.
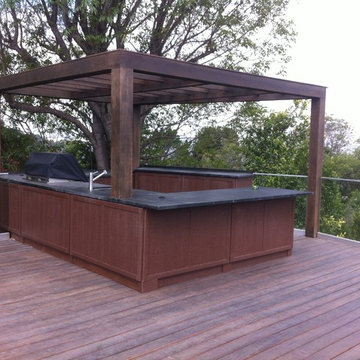
Michael Eisen
Idée de décoration pour une très grande terrasse arrière tradition avec une cuisine d'été et une pergola.
Idée de décoration pour une très grande terrasse arrière tradition avec une cuisine d'été et une pergola.
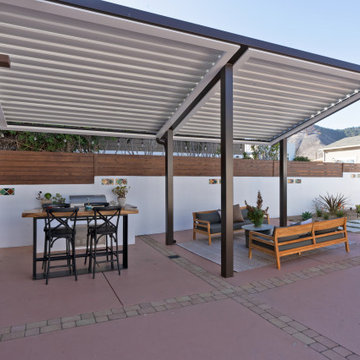
An unsafe entry and desire for more outdoor living space motivated the homeowners of this Mediterranean style ocean view home to hire Landwell to complete a front and backyard design and renovation. A new Azek composite deck with access steps and cable railing replaced an uneven tile patio in the front courtyard, the driveway was updated, and in the backyard a new powder-coated steel pergola with louvered slats was built to cover a new bbq island, outdoor dining and lounge area, and new concrete slabs were poured leading to a cozy deck space with a gas fire pit and seating. Raised vegetable beds, site appropriate planting, low-voltage lighting and Palomino gravel finished off the outdoor spaces of this beautiful Shell Beach home.
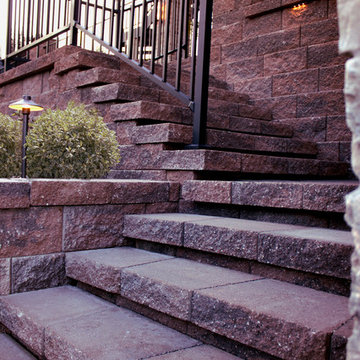
Cette photo montre une grande terrasse arrière avec une cuisine d'été et des pavés en béton.
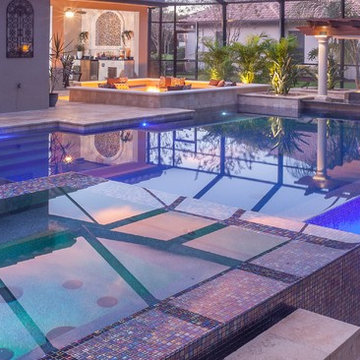
The infinity pool and its illusion of extending forever is a beautiful center point of the home's' outdoor living area. This modern and beautiful design element is built to amaze. When paired with the ultra-contemporary geometric lines of the spa and seating nook, the resulting aesthetic is a true work of functional art.
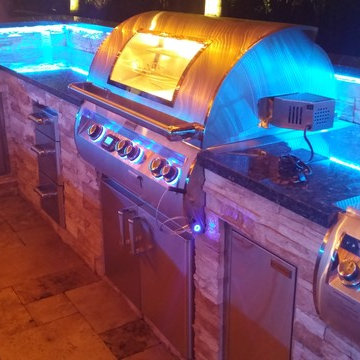
The night time is the right time at this Stonewood Residence in West Kendall. Color changing LED Lights are a custom add-on any Outdoor Kitchen can use. The avellana artifical stack stone and dark granite glisten beautifully off the subtle glow of the blue LED Lights. The Fire Magic Echelon 790i Grill w/rotisserie and viewing window are ready for action!
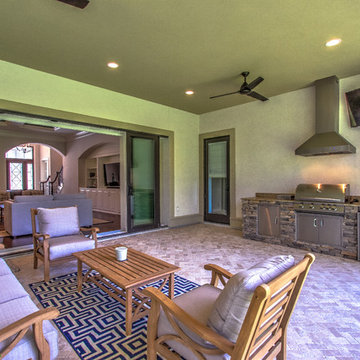
This Custom Designed and Built Home has a very comfortable Outdoor Living Space with an Outdoor Kitchen, an Outdoor TV, a Stone Tile Floor and Sliding Poicket Door that brings the outside into the home.
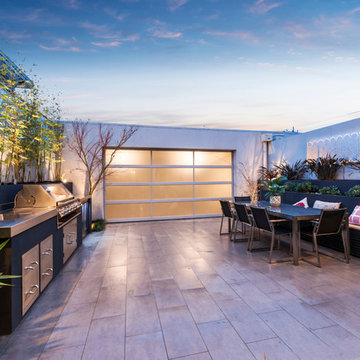
Our feature courtyard in the trendy suburb of Mordialloc. This outdoor living space features an outdoor entertainers dream set up: 6 burner BeefEater BBQ, Outdoor Heating, BOSE Outdoor Speakers, Mood Lighting & a double door bar fridge.
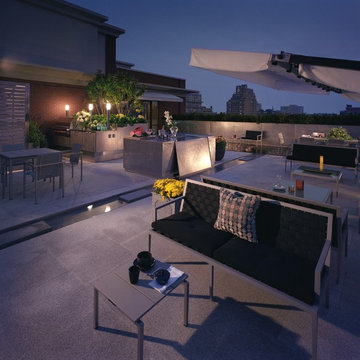
Inspiration pour une grande terrasse arrière design avec une cuisine d'été, des pavés en béton et aucune couverture.
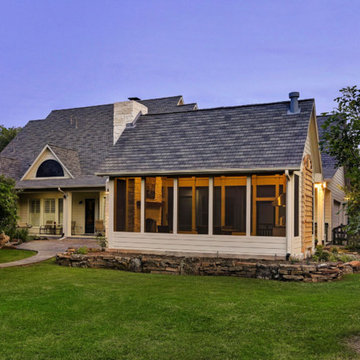
We poured the concrete slab to the same height of their existing patio cover to be able to add the bridge. The homeowners wanted the space built far enough away from the home that it would allow for the landscaping that was added. Functionally, they wanted a simple cooking space on one side and a fire feature as a center piece on the other.
A couple of neat notes on this one: One of the homeowners is very skilled with woodwork and wanted to make the doors for this outdoor living space. They made the doors and added design that matched an art piece they mounted above the fireplace. It's always nice to collaborate with the owners and come up with a masterpiece that everyone is proud of building!
Size: 16x24
Flooring: Silver Travertine
Ceiling: Smokey Bourban
Stone: Natural White
Granite: Absolute Black
TK IMAGES
Idées déco de cuisines d'été violettes
2





