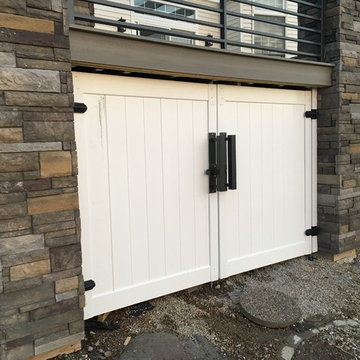Trier par :
Budget
Trier par:Populaires du jour
61 - 80 sur 4 864 photos
1 sur 3
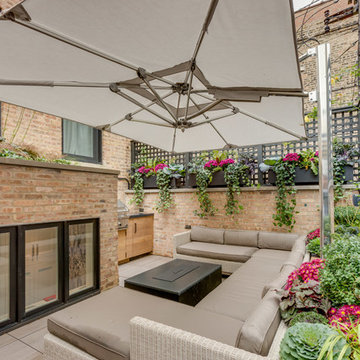
Inspiration pour une terrasse arrière minimaliste avec une cuisine d'été et un auvent.
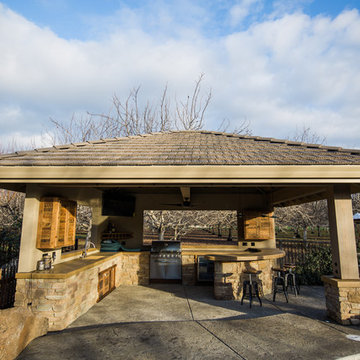
Réalisation d'une grande terrasse arrière minimaliste avec une cuisine d'été, un gazebo ou pavillon et du béton estampé.
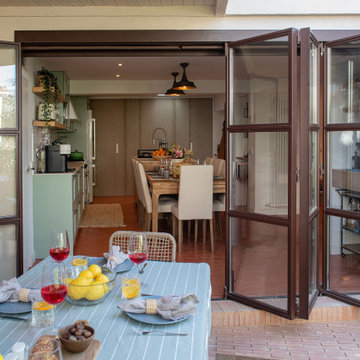
Fotografía: Pilar Martín Bravo
Cette photo montre un porche d'entrée de maison avant moderne de taille moyenne avec une cuisine d'été, des pavés en brique et une extension de toiture.
Cette photo montre un porche d'entrée de maison avant moderne de taille moyenne avec une cuisine d'été, des pavés en brique et une extension de toiture.
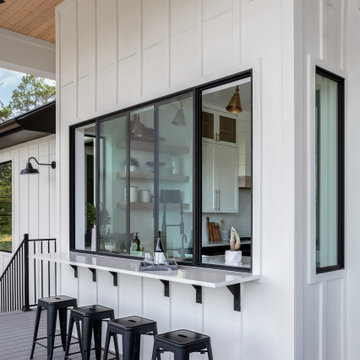
Exemple d'une terrasse arrière et au premier étage moderne de taille moyenne avec une cuisine d'été, une extension de toiture et un garde-corps en métal.
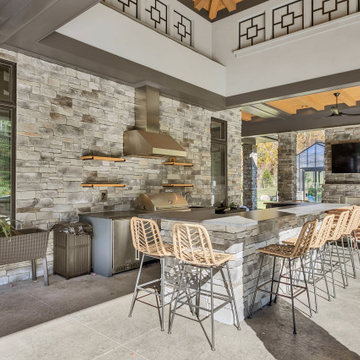
covered rear patio with outdoor kitchen, fireplace and pool
Idées déco pour une très grande terrasse arrière moderne avec une cuisine d'été, du béton estampé et une extension de toiture.
Idées déco pour une très grande terrasse arrière moderne avec une cuisine d'été, du béton estampé et une extension de toiture.
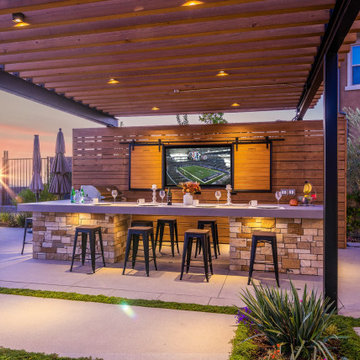
Gorgeous outdoor kitchen space with horizontal wood backdrop wall and integrated TV entertainment system. Large, open counter space with endless view allows for a unique dining experience. Larger format porcelain slab for ease of maintenance and modern industrial pergola with outdoor heating above for added comfort and protection from outdoor elements. Intricately placed lighting helps to create amazing nighttime ambiance.

広いタイルテラスと人工木ウッドデッキです。
植栽で近隣からの目隠しも意識しています。
Idée de décoration pour une très grande terrasse latérale et au rez-de-chaussée minimaliste avec une cuisine d'été et une extension de toiture.
Idée de décoration pour une très grande terrasse latérale et au rez-de-chaussée minimaliste avec une cuisine d'été et une extension de toiture.
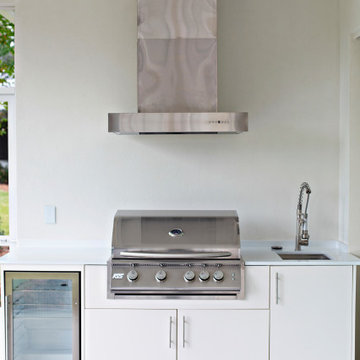
Project Number: M1165
Design/Manufacturer/Installer: Marquis Fine Cabinetry
Collection: Milano
Finishes: Winter White
Features: Adjustable Legs/Soft Close (Standard)
Cabinet/Drawer Extra Options: Stainless Steel Toe-Kick
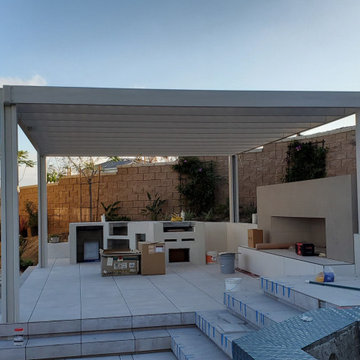
Idée de décoration pour une grande terrasse arrière minimaliste avec une cuisine d'été, du carrelage et une pergola.
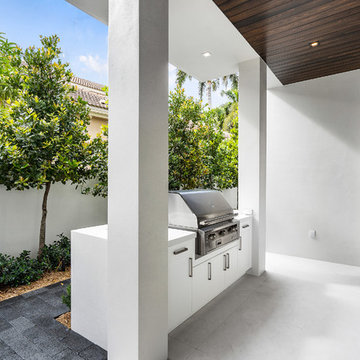
Infinity pool with outdoor living room, cabana, and two in-pool fountains and firebowls.
Signature Estate featuring modern, warm, and clean-line design, with total custom details and finishes. The front includes a serene and impressive atrium foyer with two-story floor to ceiling glass walls and multi-level fire/water fountains on either side of the grand bronze aluminum pivot entry door. Elegant extra-large 47'' imported white porcelain tile runs seamlessly to the rear exterior pool deck, and a dark stained oak wood is found on the stairway treads and second floor. The great room has an incredible Neolith onyx wall and see-through linear gas fireplace and is appointed perfectly for views of the zero edge pool and waterway. The center spine stainless steel staircase has a smoked glass railing and wood handrail.
Photo courtesy Royal Palm Properties
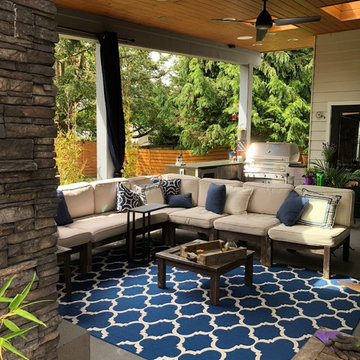
Chris White Inc
Inspiration pour une terrasse arrière minimaliste de taille moyenne avec une cuisine d'été, une dalle de béton et un gazebo ou pavillon.
Inspiration pour une terrasse arrière minimaliste de taille moyenne avec une cuisine d'été, une dalle de béton et un gazebo ou pavillon.
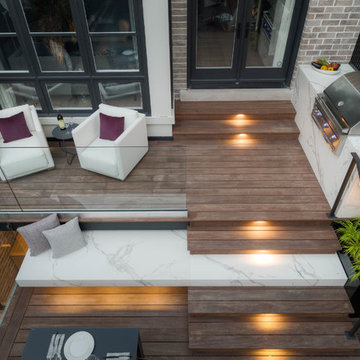
Pro-Land was hired to manage and construct this secluded backyard in the core of Toronto. Working in conjunction with multiple trades and Eden Tree Design Inc., we were able to create this modern space, utilizing every corner of the property to it's fullest potential.
Landscape Design: Eden Tree Design Inc.
Photographer: McNeill Photography
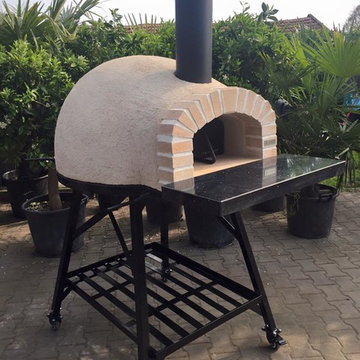
Authentic wood fired pizza ovens that are preassembled and portable with a metal stand and optional wheels. Superior quality refractory ovens for the ultimate heating and cooking results. Delivered anywhere in Australia.
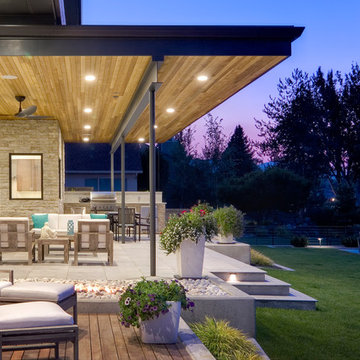
Steve Keating
Réalisation d'une terrasse arrière minimaliste de taille moyenne avec une cuisine d'été, des pavés en pierre naturelle et une extension de toiture.
Réalisation d'une terrasse arrière minimaliste de taille moyenne avec une cuisine d'été, des pavés en pierre naturelle et une extension de toiture.
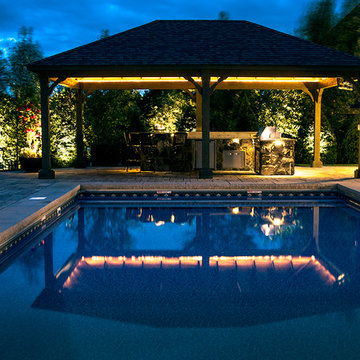
A custom pavilion with outdoor kitchen and bar was designed for year-round use. | Beall's Landscaping - Pittsburgh - Murrysville - Gibsonia - Greensburg
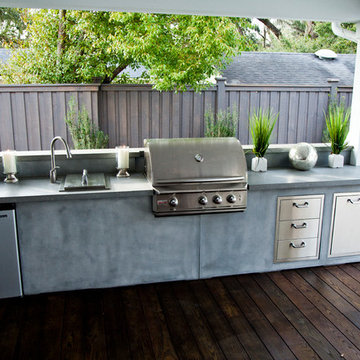
Exemple d'une terrasse arrière moderne de taille moyenne avec une cuisine d'été et des pavés en pierre naturelle.
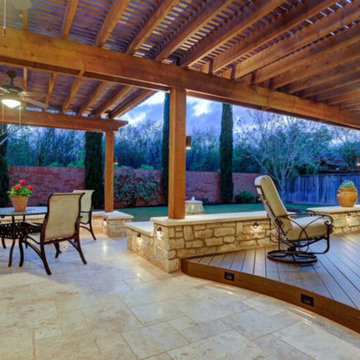
We wanted to create a natural outdoor living space with elevation change and an open feel.
The first time we met they wanted to add a small kitchen and a 200 square foot pergola to the existing concrete. This beautifully evolved into what we eventually built. By adding an elevated deck to the left of the structure it created the perfect opportunity to elevate the sitting walls.
Whether you’re sitting on the deck or over by the travertine the sitting wall is the exact same distance off of the floor. By creating a seamless transition from one space to the other no matter where you are, you're always a part of
the party. A 650 square foot cedar pergola, 92 feet of stone sitting walls, travertine flooring, composite decking and summer kitchen. With plenty of accent lighting this space lights up and highlights all of the natural materials.
Appliances: Fire Magic Diamond Echelon series 660
Pergola: Solid Cedar
Flooring: Travertine Flooring/ Composite decking
Stone: Rattle Snake with 2.25” Cream limestone capping
Photo Credit: TK Images
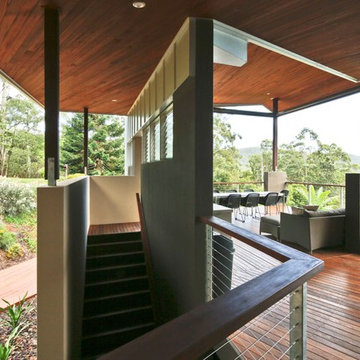
The tract of land is adjacent to World Heritage Springbrook National Park. With a long history in the region, the lot has a diversity of forest types, a creek and breathtaking views of the valley.The owners wanted a simple home with an aesthetic that communicated the spirit of the land regeneration and the owners sustainable lifestyle and embarked on an enormous project to regenerate the land.. At its core, sustainable living is structured to minimize our footprints on the natural ecology – at both a micro and macro scale.
The design of the deck roof was principally driven by sun angles and the designers provided twelve hour modeling of the sun paths and sun shading for the deck, and indeed the entire dwelling for various days during the year. Small movies were made and posted on u-tube for all to see and analyse. The design also incorporated the seamless inclusion of shade blinds that could be used to exclude winter sun if necessary.
Springbrook is one of the wettest places in Queensland driving a need to create a living area that could cope with long periods of rain. The deck was a key element of this but there was also a requirement to be able to walk around the house without getting wet. Extra large eaves, requiring innovative engineering design, were made to fit elegantly within the overall lines of the building.
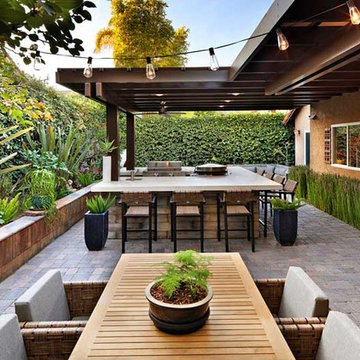
Celebrity Chef Sam Zien was tired of being confined to his small barbecue when filming grilling episodes for his new show. So, he came to us with a plan and we made it happen. We provided Sam with an extended L shaped pergola and L shape lounging area to match. In addition, we installed a giant built in barbecue and surrounding counter with plenty of seating for guests on or off camera. Zen vibes are important to Sam, so we were sure to keep that top of mind when finalizing even the smallest of details.
Idées déco de cuisines d'été modernes
4





