Trier par :
Budget
Trier par:Populaires du jour
61 - 80 sur 2 911 photos
1 sur 3
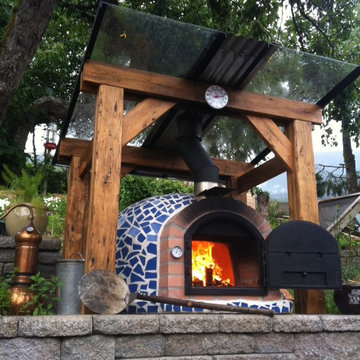
Outdoor pizza oven with mosaic tiles. Available in 3 colors: red, white, blue. Interior is made from terracotta, rolled for days in the traditional Pereruela style. Great for pizzas, bread, pretty much everything else. Everything is handmade: clay, bricks, tiles, door.
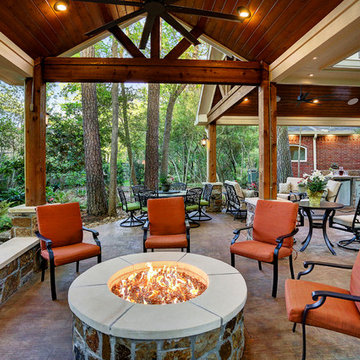
The homeowner wanted a hill country style outdoor living space larger than their existing covered area.
The main structure is now 280 sq ft with a 9-1/2 feet long kitchen complete with a grill, fridge & utensil drawers.
The secondary structure is 144 sq ft with a gas fire pit lined with crushed glass.
The table on the left in the main structure was a piece of granite the homeowner had and wanted it made into a table, so we made a wrought iron frame for it.
There are more sentimental touches! The swing by the fire pit is a newly made replica of a swing the husband had made in wood shop in high school over 50 years ago.
The flooring is stamped concrete in a wood bridge plank pattern.
TK IMAGES
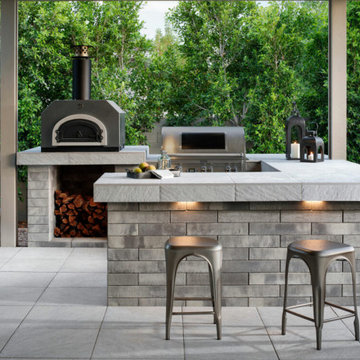
Inspiration pour une terrasse arrière chalet avec une cuisine d'été, des pavés en brique et une pergola.
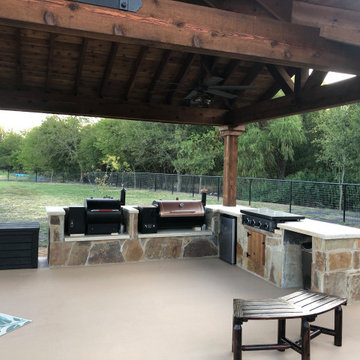
26X16 A-Frame Cedar Arbor with TV box, open stone outdoor kitchen
Cette image montre une grande terrasse arrière chalet avec une cuisine d'été, une dalle de béton et un gazebo ou pavillon.
Cette image montre une grande terrasse arrière chalet avec une cuisine d'été, une dalle de béton et un gazebo ou pavillon.
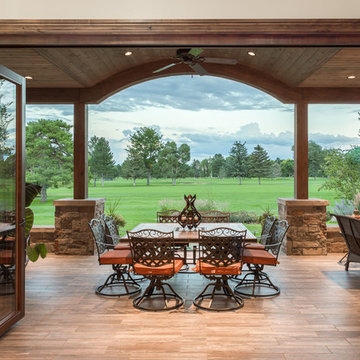
Idées déco pour une grande terrasse arrière montagne avec une cuisine d'été, une extension de toiture et du carrelage.
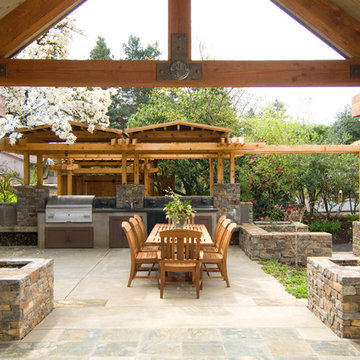
Magnolia is a mid-century house, reclaimed and enlivened for the next hundred years.
The house was owned for half a century by husband-and-wife horticulturalists, who built the house in 1954 from Better Homes and Gardens plan book, a warren of rooms now outdated for today’s way of living. The new owners sought to honor them the home and the site.
The house is in a temperate zone, surrounded by thriving gorgeous rare species, and with a dramatic view of Mount Hood, the house was completely re-envisioned and carefully expanded to be an elegant place to live, to entertain and to enjoy the comfortable climate and the lovely change of seasons.
The foundation was maintained, the roof was raised and a wing was added for master living suite.
The top floor of the house was sustainable deconstructed and recycled.
Dramatically, the front entrance was moved to the South side of the house, creating an entry sequence that received the guest into the new context through a persimmon tree-lined Tori gate, a nicely designed forecourt, articulated pond and patio, to an entry inspired by the philosophy of Japanese wooden buildings.
Only upon entering the foyer, are you first presented with the view of the mountain. The mountain is a guest in every living space of the house: at the hallway desk, you peek out from under the pendulous weeping cherry tree to the slope, at the Library/Guest room the new French doors and balcony present it for elegant dialogue, the guest room below and the master bedroom each have an intimate relationship with the iconic presence.
Nowadays, kitchens are the heart of the home and the energy area for entertaining. The main living space is a farmhouse kitchen, dining room and living room in one communal space, bookended by an outdoor living room. A pair of Rumford fireplaces stitch the rooms together and create an edge and hearth to the rooms, the mountain at your side. The Magnolia envelops this corner of the house.
Wire frame ‘chimneys’ lighten the load on the roots around the Magnolia tree, it is the largest and oldest specimen of the species known in the western hemisphere outside of Kew Gardens. The tree has developed a unique personality to it’s frame in the last half-century and as odd penile-looking see pods. The ‘chimneys’ are really trellises to allow the plantings to take over the home.
The entire home is grounded by Montana Limestone, sustainably gathered on the Takashima’s Montana property.
The front door, cabinetry and millwork are all built from knotty Alder. The island butcher-block is made from Madrone. Both are underappreciated understory hardwoods from local forests.
The craftsmanship of the millwork was accomplished through collaboration of the architects with local artisans. The cabinet maker, finish carpenter and custom door-maker all influenced the language of sharply stepped kerfs that are repeated throughout via dado cuts and rabbets. This careful detailing brings the elemental quality of the stacked trabiated structure through to the small details of the home.
Photos by Jon Jensen
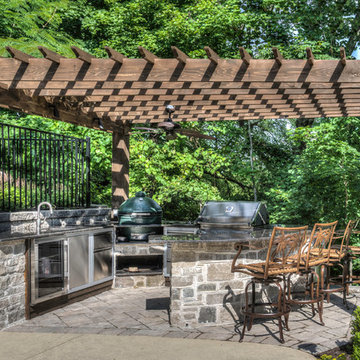
This Chesterfield outdoor kitchen is poolside and is set off by a custom pergola. It boasts stone work, seating area at the granite counter top, built-in True refrigerator, sink, Green Egg, gas grill, and storage.
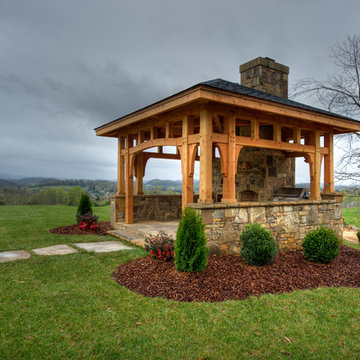
Douglas Fir
© Carolina Timberworks
Aménagement d'une terrasse arrière montagne de taille moyenne avec une cuisine d'été, des pavés en pierre naturelle et un gazebo ou pavillon.
Aménagement d'une terrasse arrière montagne de taille moyenne avec une cuisine d'été, des pavés en pierre naturelle et un gazebo ou pavillon.
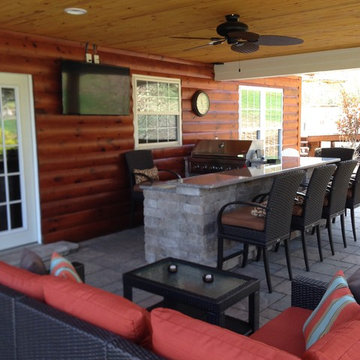
Idée de décoration pour une grande terrasse arrière chalet avec une cuisine d'été, des pavés en béton et une extension de toiture.
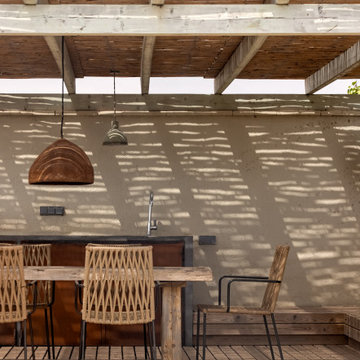
Terraza en ático
Exemple d'un toit terrasse sur le toit montagne de taille moyenne avec une cuisine d'été, une pergola et un garde-corps en bois.
Exemple d'un toit terrasse sur le toit montagne de taille moyenne avec une cuisine d'été, une pergola et un garde-corps en bois.
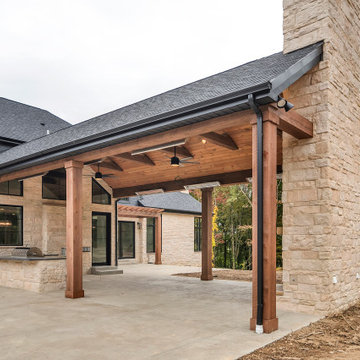
Rear covered patio
Réalisation d'une très grande terrasse arrière chalet avec une cuisine d'été, du béton estampé et une extension de toiture.
Réalisation d'une très grande terrasse arrière chalet avec une cuisine d'été, du béton estampé et une extension de toiture.
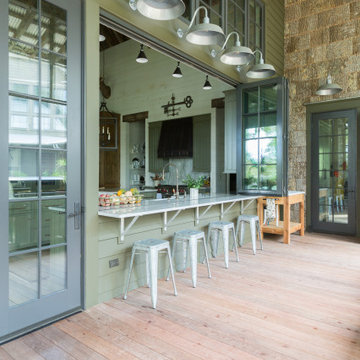
Cette photo montre une très grande terrasse montagne avec une cuisine d'été et une extension de toiture.
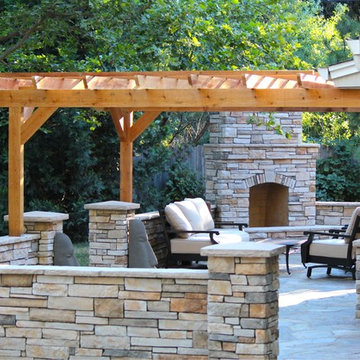
Idées déco pour une terrasse avant montagne de taille moyenne avec une cuisine d'été, des pavés en pierre naturelle et une pergola.
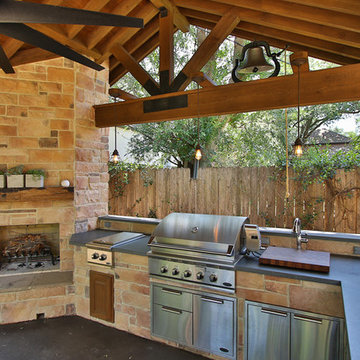
Detached covered patio made of custom milled cypress which is durable and weather-resistant.
Amenities include a full outdoor kitchen, masonry wood burning fireplace and porch swing.
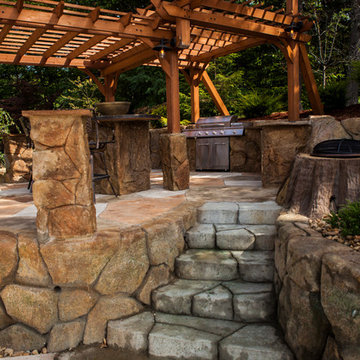
Cette photo montre une grande terrasse arrière montagne avec une cuisine d'été, des pavés en pierre naturelle et une pergola.
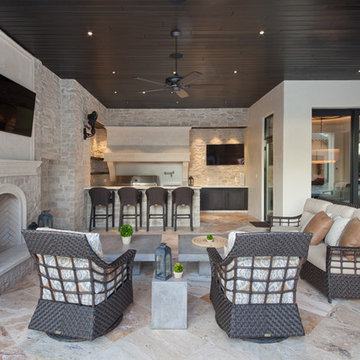
Cette photo montre une très grande terrasse arrière montagne avec une cuisine d'été, du carrelage et une extension de toiture.
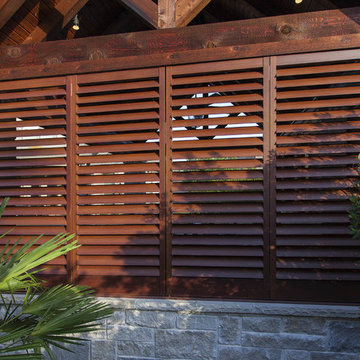
Réalisation d'une terrasse arrière chalet de taille moyenne avec une cuisine d'été, une dalle de béton et un gazebo ou pavillon.
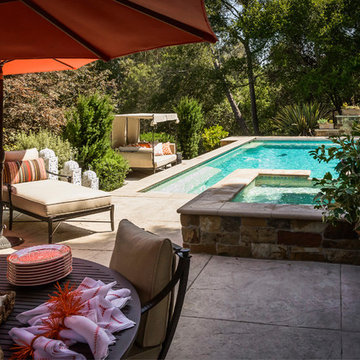
Aménagement d'une terrasse arrière montagne de taille moyenne avec une cuisine d'été, du béton estampé et aucune couverture.
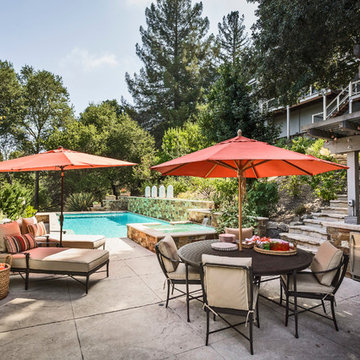
Inspiration pour une terrasse arrière chalet de taille moyenne avec une cuisine d'été, du béton estampé et aucune couverture.
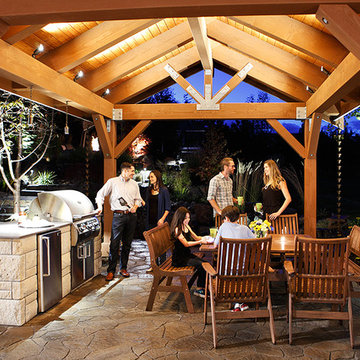
Parkscreative
Exemple d'une terrasse arrière montagne de taille moyenne avec une cuisine d'été, des pavés en pierre naturelle et un gazebo ou pavillon.
Exemple d'une terrasse arrière montagne de taille moyenne avec une cuisine d'été, des pavés en pierre naturelle et un gazebo ou pavillon.
Idées déco de cuisines d'été montagne
4




