Trier par :
Budget
Trier par:Populaires du jour
61 - 80 sur 5 390 photos
1 sur 3
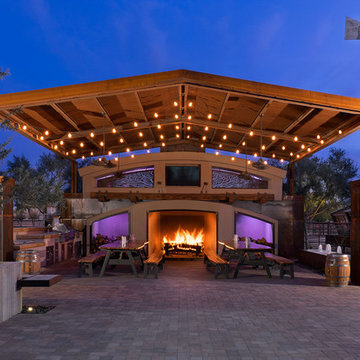
Idée de décoration pour une grande terrasse arrière design avec une cuisine d'été, un gazebo ou pavillon et des pavés en brique.
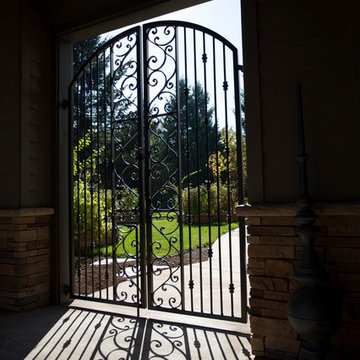
I designed this gate to provide the security that is necessary by code when you have a pool, but a more beautiful solution then what was there previously. Just beyond the gate is a vegetable and flower garden and when we find the perfect table, will be another dining area.
Project built by BC Custom Homes
Photography by Steve Eltinge, Eltinge Photography
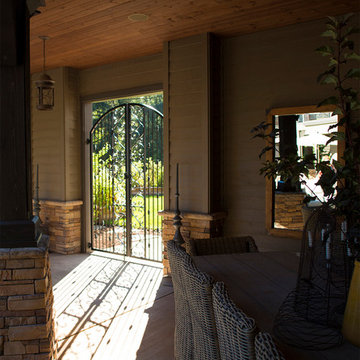
I designed this gate to provide the security that is necessary by code when you have a pool, but a more beautiful solution then what was there previously. Just beyond the gate is a vegetable and flower garden and when we find the perfect table, will be another dining area.
Project built by BC Custom Homes
Photography by Steve Eltinge, Eltinge Photography
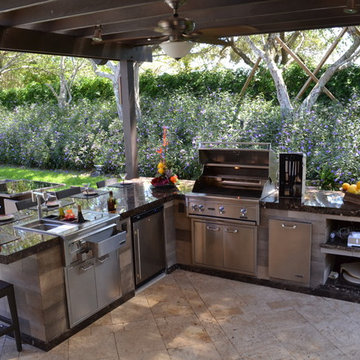
A complete contemporary backyard project was taken to another level of design. This amazing backyard was completed in the beginning of 2013 in Weston, Florida.
The project included an Outdoor Kitchen with equipment by Lynx, and finished with Emperador Light Marble and a Spanish stone on walls. Also, a 32” X 16” wooden pergola attached to the house with a customized wooden wall for the TV on a structured bench with the same finishes matching the Outdoor Kitchen. The project also consist of outdoor furniture by The Patio District, pool deck with gold travertine material, and an ivy wall with LED lights and custom construction with Black Absolute granite finish and grey stone on walls.
For more information regarding this or any other of our outdoor projects please visit our website at www.luxapatio.com where you may also shop online. You can also visit our showroom located in the Doral Design District (3305 NW 79 Ave Miami FL. 33122) or contact us at 305-477-5141.
URL http://www.luxapatio.com
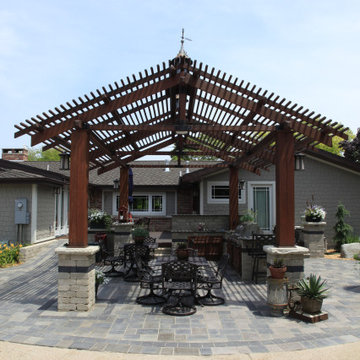
outdoor kitchen with Ipe pergola and deck. Built in Ipe cabinets
Exemple d'une grande terrasse arrière craftsman avec une cuisine d'été, des pavés en béton et une pergola.
Exemple d'une grande terrasse arrière craftsman avec une cuisine d'été, des pavés en béton et une pergola.
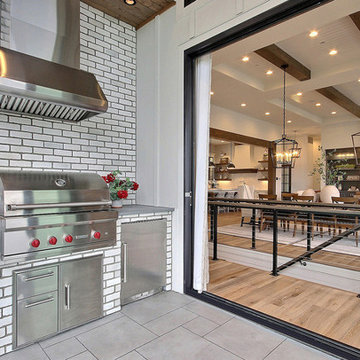
Inspired by the majesty of the Northern Lights and this family's everlasting love for Disney, this home plays host to enlighteningly open vistas and playful activity. Like its namesake, the beloved Sleeping Beauty, this home embodies family, fantasy and adventure in their truest form. Visions are seldom what they seem, but this home did begin 'Once Upon a Dream'. Welcome, to The Aurora.

cucina esterna sul terrazzo ci Cesar Cucine e barbeque a gas di weber
pensilina in vetro e linea led sotto gronda.
Parete rivestita con micro mosaico di Appiani colore grigio.
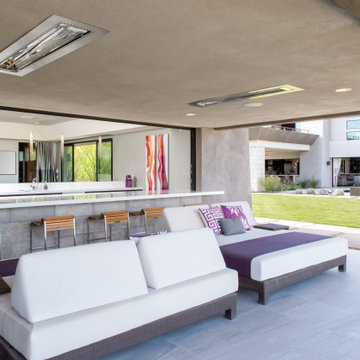
Inspiration pour une grande terrasse arrière design avec une cuisine d'été et une extension de toiture.
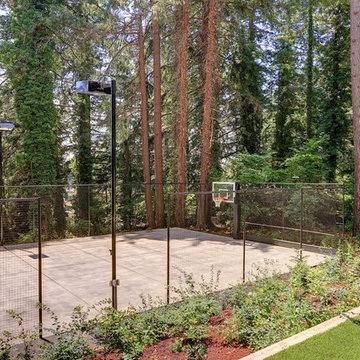
Cette image montre une grande terrasse arrière design avec une cuisine d'été, des pavés en béton et une extension de toiture.
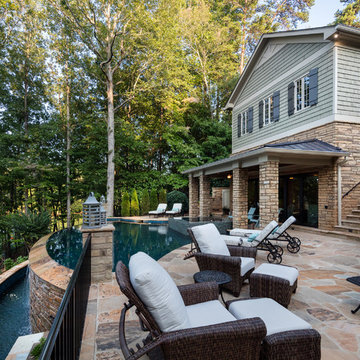
Situated on a private cove of Lake Lanier this stunning project is the essence of Indoor-outdoor living and embraces all the best elements of its natural surroundings. The pool house features an open floor plan with a kitchen, bar and great room combination and panoramic doors that lead to an eye-catching infinity edge pool and negative knife edge spa. The covered pool patio offers a relaxing and intimate setting for a quiet evening or watching sunsets over the lake. The adjacent flagstone patio, grill area and unobstructed water views create the ideal combination for entertaining family and friends while adding a touch of luxury to lakeside living.
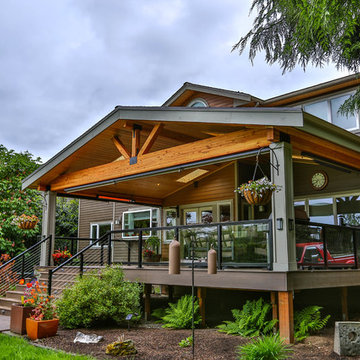
This project is a huge gable style patio cover with covered deck and aluminum railing with glass and cable on the stairs. The Patio cover is equipped with electric heaters, tv, ceiling fan, skylights, fire table, patio furniture, and sound system. The decking is a composite material from Timbertech and had hidden fasteners.
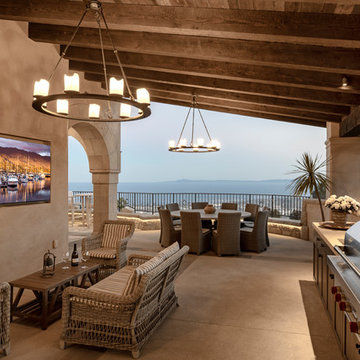
Elegant outdoor kitchen & BBQ area.
Photography: Jim Bartsch
Idées déco pour une grande terrasse latérale méditerranéenne avec une cuisine d'été, des pavés en pierre naturelle et une extension de toiture.
Idées déco pour une grande terrasse latérale méditerranéenne avec une cuisine d'été, des pavés en pierre naturelle et une extension de toiture.
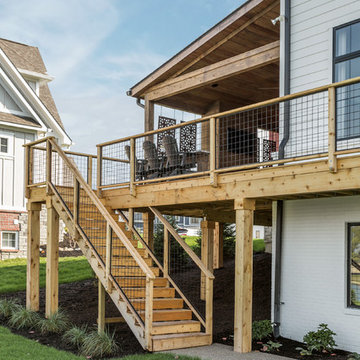
Réalisation d'une grande terrasse arrière champêtre avec une cuisine d'été et une extension de toiture.
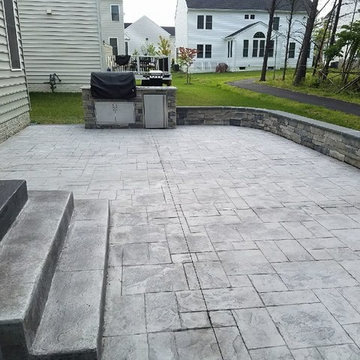
Stamped concrete patio with a dripped in the grill, a natural stone seating wall with flagstone caps and LED lights.
Idée de décoration pour une grande terrasse arrière tradition avec une cuisine d'été, du béton estampé et aucune couverture.
Idée de décoration pour une grande terrasse arrière tradition avec une cuisine d'été, du béton estampé et aucune couverture.
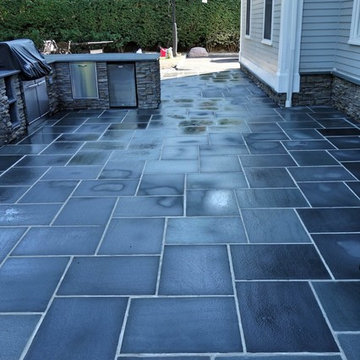
This recently completed outdoor living space was created for a really great family in Chatham. Their original backyard design included a deck surrounded by mulch planting beds. We demolished all original elements and constructed an all bluestone patio that ran the entire width of their home. This made it possible to double their usable space. We used uniformly sized all blue bluestone tiles. We built them an outdoor kitchen and bar - complete with grill, shelving, built-in trash can and refrigerator. Pearl Blue quartz was used for the counter top and we rounded the bar side in order to maximize sitting space. The perimeter of the patio received a 20" high sitting wall with a 2" thick bluestone tread cap. LED strip lighting was installed below the wall cap to provide accent lighting at night. At the yard entrance, we built (2) raised piers complete with centered light fixtures on top. The custom gas-start/wood-burn fireplace really sets this patio apart from most. By curving the hearth and hollowing out the interior, we were able to create a wood log storage area without sacrificing any of their usable space on the sides. The gas dial is concealed on the side of the fireplace and is operated by key. Throughout the entire patio you will see cultured stone siding that provides the perfect blend of continuity and complimentary colors. This project was a huge success and the client is very happy with the finished product. We couldn't have asked to work for better people.
#GreatWorkForGreatPeople
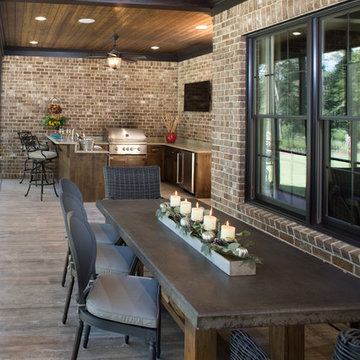
Back porch off Family Room with views of pool. Concrete and wood table is 600 lbs.
Cette image montre un grand porche d'entrée de maison arrière traditionnel avec une extension de toiture et une cuisine d'été.
Cette image montre un grand porche d'entrée de maison arrière traditionnel avec une extension de toiture et une cuisine d'été.
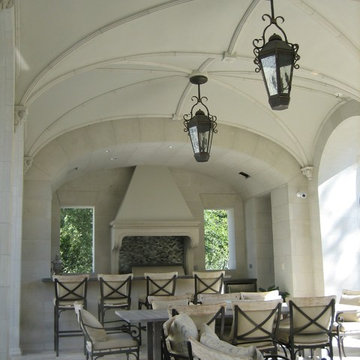
French; Thomas Hecox
Idée de décoration pour une très grande terrasse arrière design avec une cuisine d'été, des pavés en pierre naturelle et une extension de toiture.
Idée de décoration pour une très grande terrasse arrière design avec une cuisine d'été, des pavés en pierre naturelle et une extension de toiture.
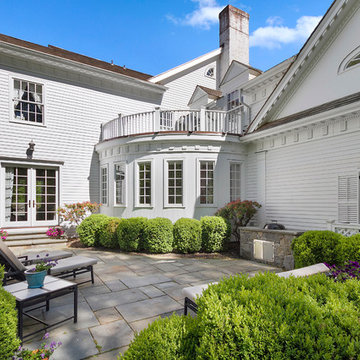
Exemple d'une grande terrasse arrière chic avec une cuisine d'été, du béton estampé et aucune couverture.
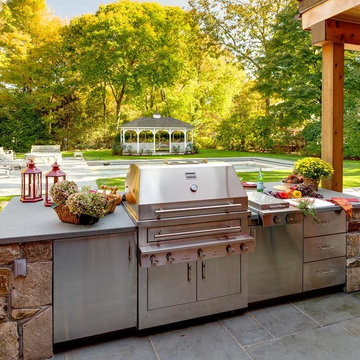
Located in the idyllic town of Darien, Connecticut, this rustic barn-style home is outfitted with a luxury Kalamazoo outdoor kitchen. Compact in size, the outdoor kitchen is ideal for entertaining family and friends.
The Kalamazoo Hybrid Fire Built-in Grill features three seriously powerful gas burners totaling 82,500 BTUs and a generous 726 square inches of primary grilling surface. The Hybrid Grill is not only the “best gas grill” there is – it also cooks with wood and charcoal. This means any grilling technique is at the homeowner’s disposal – from searing and indirect grilling, to rotisserie roasting over a live wood fire. This all stainless-steel grill is hand-crafted in the U.S.A. to the highest quality standards so that it can withstand even the harshest east coast winters.
A Kalamazoo Outdoor Gourmet Built-in Cooktop Cabinet flanks the grill and expands the kitchens cooking capabilities, offering two gas burners. Stainless steel outdoor cabinetry was incorporated into the outdoor kitchen design for ample storage. All Kalamazoo cabinetry is weather-tight, meaning dishes, cooks tools and non-perishable food items can be stored outdoors all year long without moisture or debris seeping in.
The outdoor kitchen provides a place from the homeowner’s to grill, entertain and enjoy their picturesque surrounds.
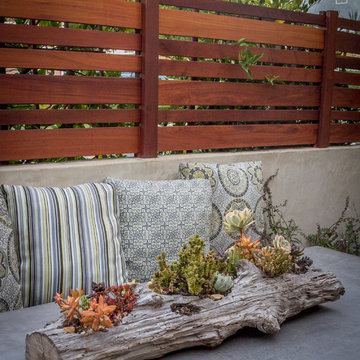
Michael Todoran
Idée de décoration pour une grande terrasse arrière minimaliste avec une cuisine d'été.
Idée de décoration pour une grande terrasse arrière minimaliste avec une cuisine d'été.
Idées déco de cuisines d'été
4




