Idées déco de cuisines en bois brun avec aucun îlot
Trier par :
Budget
Trier par:Populaires du jour
41 - 60 sur 13 129 photos
1 sur 3
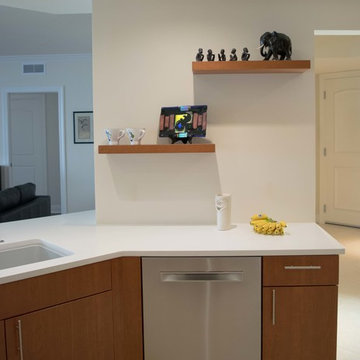
Kitchen
Miralis Cabinetry
o The fashionista -5064FCQC
o Cherry
o Brown Sugar on Cherry S-569
o Legra Drawers
o LED Cool White u/c lights
o Floating Shelves
o Pull out pantries
o Horizontal HF lift upper doors
o Euro Cargo waste bin
o Base drawer design
o Touch latch application
Tops, Backsplash & Fixtures$13,000.00
- 3cm Pompeii Pure White Brushed
- Backsplash – Vetrazzo – Martini Flint
- C-Tech Linea Quartzo Lucerne Sink LI-QK-4 Ice
- C-Tech Linea Imperiale Ticino Faucet LI-VLK-5

homeowner--Cherry cabinets with a honey finish, cielo de oro granite counters, 20" X 20" tile floor, transitional kitchen
Cette image montre une cuisine américaine parallèle traditionnelle en bois brun de taille moyenne avec un évier encastré, un placard avec porte à panneau surélevé, un plan de travail en granite, une crédence beige, une crédence en céramique, un électroménager en acier inoxydable, un sol en carrelage de céramique et aucun îlot.
Cette image montre une cuisine américaine parallèle traditionnelle en bois brun de taille moyenne avec un évier encastré, un placard avec porte à panneau surélevé, un plan de travail en granite, une crédence beige, une crédence en céramique, un électroménager en acier inoxydable, un sol en carrelage de céramique et aucun îlot.

L'ancienne porte donnant sur la terrasse a été transformée en fenêtre, permettant d'optimiser le plan de travail et de positionner un évier profitant pleinement de la vue sur le jardin. Evier en céramique, mobilier en chêne brossé (Ikea), robinetterie rétro (Fairfax chez Jacob Delafon)…: la cuisine se veut d'une autre époque.
Crédits photo Pauline Daniel.
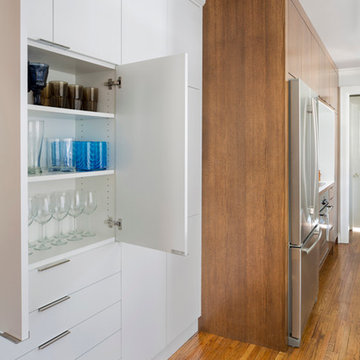
Bob Greenspan
Idées déco pour une petite arrière-cuisine parallèle moderne en bois brun avec aucun îlot, un placard à porte plane, un plan de travail en surface solide, une crédence blanche, un électroménager en acier inoxydable, un évier encastré et parquet clair.
Idées déco pour une petite arrière-cuisine parallèle moderne en bois brun avec aucun îlot, un placard à porte plane, un plan de travail en surface solide, une crédence blanche, un électroménager en acier inoxydable, un évier encastré et parquet clair.
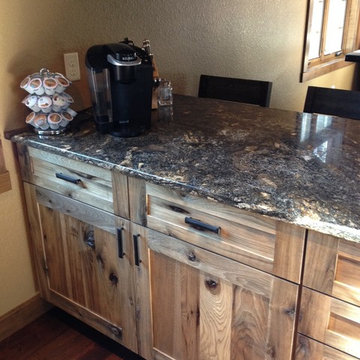
Woodland Cabinetry
Reclaimed Patina finish on Rough Sawn Hickory, Cosmos Granite
Contractor: Cody Hemeyer, Spearfish, SD
Aménagement d'une cuisine américaine linéaire montagne en bois brun de taille moyenne avec un évier 1 bac, un placard avec porte à panneau encastré, un plan de travail en granite, une crédence en carrelage de pierre, un électroménager en acier inoxydable et aucun îlot.
Aménagement d'une cuisine américaine linéaire montagne en bois brun de taille moyenne avec un évier 1 bac, un placard avec porte à panneau encastré, un plan de travail en granite, une crédence en carrelage de pierre, un électroménager en acier inoxydable et aucun îlot.
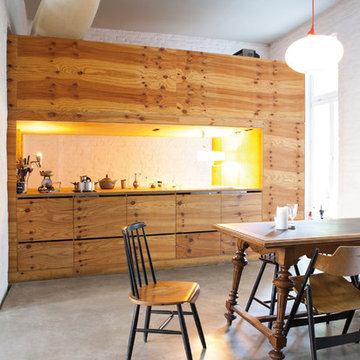
kochen & essen, darüber schlafen
Cette photo montre une petite cuisine américaine linéaire et encastrable tendance en bois brun avec sol en béton ciré, un placard à porte plane, une crédence blanche, une crédence en carrelage de pierre et aucun îlot.
Cette photo montre une petite cuisine américaine linéaire et encastrable tendance en bois brun avec sol en béton ciré, un placard à porte plane, une crédence blanche, une crédence en carrelage de pierre et aucun îlot.

Kitchen. Photo by Clark Dugger
Cette photo montre une petite cuisine parallèle et encastrable tendance en bois brun fermée avec un évier encastré, un placard sans porte, un sol en bois brun, un plan de travail en bois, une crédence marron, une crédence en bois, aucun îlot et un sol marron.
Cette photo montre une petite cuisine parallèle et encastrable tendance en bois brun fermée avec un évier encastré, un placard sans porte, un sol en bois brun, un plan de travail en bois, une crédence marron, une crédence en bois, aucun îlot et un sol marron.

This custom made kitchen cabinet boasts cherry, raised panel doors with crown molding, decorative drawer fronts, glass backsplash tile, granite counters and many added storage features. With a built in buffet with wall cabinets above and an entire wall of custom shelving, desk and media center this kitchen is truly the hub of this home. This custom made tray divider uses the extra space on top for cutting board storage.
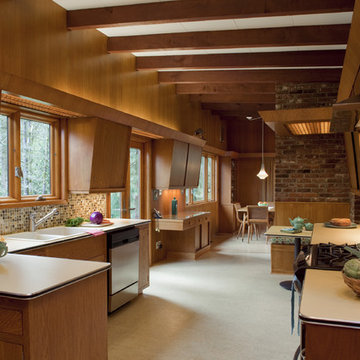
Photos: Eckert & Eckert Photography
Idée de décoration pour une cuisine vintage en bois brun et U fermée et de taille moyenne avec une crédence en mosaïque, un évier posé, un placard à porte plane, un plan de travail en stratifié, une crédence multicolore, un électroménager en acier inoxydable, moquette et aucun îlot.
Idée de décoration pour une cuisine vintage en bois brun et U fermée et de taille moyenne avec une crédence en mosaïque, un évier posé, un placard à porte plane, un plan de travail en stratifié, une crédence multicolore, un électroménager en acier inoxydable, moquette et aucun îlot.

A cramped and dated kitchen was completely removed. New custom cabinets, built-in wine storage and shelves came from the same shop. Quartz waterfall counters were installed with all-new flooring, LED light fixtures, plumbing fixtures and appliances. A new sliding pocket door provides access from the dining room to the powder room as well as to the backyard. A new tankless toilet as well as new finishes on floor, walls and ceiling make a small powder room feel larger than it is in real life.
Photography:
Chris Gaede Photography
http://www.chrisgaede.com

photo by Susan Teare
Idée de décoration pour une cuisine américaine linéaire minimaliste en bois brun de taille moyenne avec un électroménager en acier inoxydable, un évier 1 bac, un placard à porte shaker, un plan de travail en quartz modifié, sol en béton ciré, aucun îlot et un sol marron.
Idée de décoration pour une cuisine américaine linéaire minimaliste en bois brun de taille moyenne avec un électroménager en acier inoxydable, un évier 1 bac, un placard à porte shaker, un plan de travail en quartz modifié, sol en béton ciré, aucun îlot et un sol marron.

Cette photo montre une cuisine ouverte asiatique en L et bois brun de taille moyenne avec un évier 1 bac, un placard à porte affleurante, un plan de travail en granite, une crédence multicolore, une crédence en céramique, un électroménager noir, un sol en carrelage de porcelaine, aucun îlot, un sol gris et un plan de travail gris.

Staging: Jaqueline with Tweaked Style
Photography: Tony Diaz
General Contracting: Big Brothers Development
Exemple d'une arrière-cuisine encastrable rétro en L et bois brun de taille moyenne avec un placard à porte plane, une crédence verte, aucun îlot et un plan de travail blanc.
Exemple d'une arrière-cuisine encastrable rétro en L et bois brun de taille moyenne avec un placard à porte plane, une crédence verte, aucun îlot et un plan de travail blanc.

These barn doors are beautiful and functional. They open to the pantry and the broom closet, both with built-in shelving.
Photos by Chris Veith.
Réalisation d'une arrière-cuisine champêtre en bois brun de taille moyenne avec parquet peint, aucun îlot et un sol marron.
Réalisation d'une arrière-cuisine champêtre en bois brun de taille moyenne avec parquet peint, aucun îlot et un sol marron.

築46年の中古住宅をリノベーションしました。前の持ち主が大切にしてきた住宅をLIFETIME七ツ池としてショールーム兼事務所として蘇らせました。
Aménagement d'une cuisine américaine linéaire asiatique en bois brun de taille moyenne avec un placard à porte plane, un plan de travail en inox, une crédence verte, une crédence en carrelage métro, un sol en bois brun, aucun îlot, un sol marron et un plan de travail gris.
Aménagement d'une cuisine américaine linéaire asiatique en bois brun de taille moyenne avec un placard à porte plane, un plan de travail en inox, une crédence verte, une crédence en carrelage métro, un sol en bois brun, aucun îlot, un sol marron et un plan de travail gris.

Réalisation d'une arrière-cuisine champêtre en U et bois brun de taille moyenne avec un placard à porte plane, un plan de travail en surface solide, un sol en carrelage de porcelaine, aucun îlot et un sol gris.

Exemple d'une cuisine américaine asiatique en U et bois brun de taille moyenne avec un évier encastré, un placard avec porte à panneau encastré, un plan de travail en quartz modifié, une crédence grise, une crédence en quartz modifié, un électroménager en acier inoxydable, un sol en bois brun, aucun îlot, un sol beige et un plan de travail gris.

This kitchen in a 1911 Craftsman home has taken on a new life full of color and personality. Inspired by the client’s colorful taste and the homes of her family in The Philippines, we leaned into the wild for this design. The first thing the client told us is that she wanted terra cotta floors and green countertops. Beyond this direction, she wanted a place for the refrigerator in the kitchen since it was originally in the breakfast nook. She also wanted a place for waste receptacles, to be able to reach all the shelves in her cabinetry, and a special place to play Mahjong with friends and family.
The home presented some challenges in that the stairs go directly over the space where we wanted to move the refrigerator. The client also wanted us to retain the built-ins in the dining room that are on the opposite side of the range wall, as well as the breakfast nook built ins. The solution to these problems were clear to us, and we quickly got to work. We lowered the cabinetry in the refrigerator area to accommodate the stairs above, as well as closing off the unnecessary door from the kitchen to the stairs leading to the second floor. We utilized a recycled body porcelain floor tile that looks like terra cotta to achieve the desired look, but it is much easier to upkeep than traditional terra cotta. In the breakfast nook we used bold jungle themed wallpaper to create a special place that feels connected, but still separate, from the kitchen for the client to play Mahjong in or enjoy a cup of coffee. Finally, we utilized stair pullouts by all the upper cabinets that extend to the ceiling to ensure that the client can reach every shelf.

Эта большая угловая кухня графитового цвета с тонкой столешницей из компакт ламината – идеальный выбор для тех, кто ценит минимализм и современный стиль. Столешница из компактного ламината отличается долговечностью и устойчивостью к пятнам и царапинам, а отсутствие ручек придает кухне гладкий бесшовный вид. Темная гамма и деревянные фасады создают теплую уютную атмосферу, а широкая планировка кухни предлагает достаточно места для приготовления пищи и приема гостей.
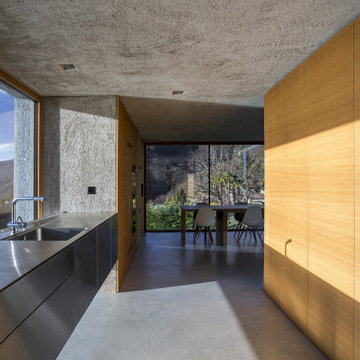
Réalisation d'une cuisine parallèle minimaliste en bois brun avec un évier intégré, un placard à porte plane, sol en béton ciré, aucun îlot, un sol gris et un plan de travail gris.
Idées déco de cuisines en bois brun avec aucun îlot
3