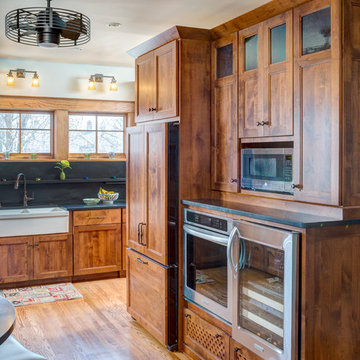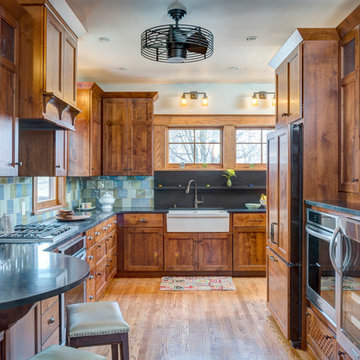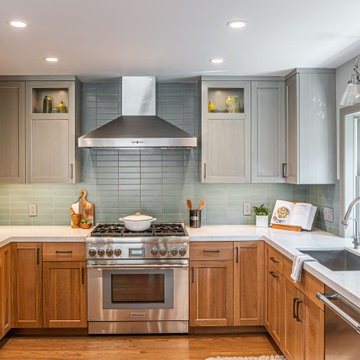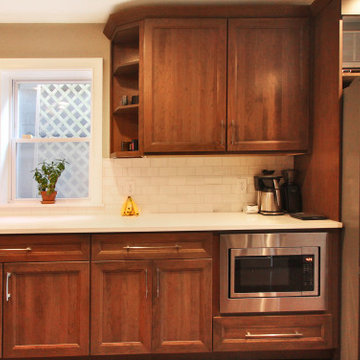Idées déco de cuisines en bois brun avec aucun îlot
Trier par :
Budget
Trier par:Populaires du jour
101 - 120 sur 13 129 photos
1 sur 3

Exemple d'une petite cuisine américaine parallèle craftsman en bois brun avec un évier de ferme, un placard à porte shaker, un plan de travail en granite, une crédence noire, une crédence en dalle de pierre, un électroménager en acier inoxydable, un sol en bois brun, aucun îlot et un sol marron.

Cette image montre une petite cuisine américaine parallèle craftsman en bois brun avec un évier de ferme, un placard à porte shaker, un plan de travail en granite, une crédence multicolore, une crédence en dalle de pierre, un électroménager en acier inoxydable, un sol en bois brun et aucun îlot.

Cette image montre une petite cuisine parallèle design en bois brun fermée avec un évier encastré, un placard à porte plane, un plan de travail en quartz modifié, une crédence grise, une crédence en carreau de verre, un électroménager en acier inoxydable, parquet foncé et aucun îlot.

Cette photo montre une cuisine ouverte tendance en bois brun de taille moyenne avec un évier encastré, un électroménager en acier inoxydable, un sol en ardoise, un sol gris, un placard à porte plane, aucun îlot et un plan de travail en quartz.

Adding a granite countertop under the kitchen window provides casual seating.
Cette image montre une cuisine américaine parallèle vintage en bois brun de taille moyenne avec un évier posé, un placard à porte plane, un plan de travail en granite, une crédence verte, une crédence en carreau de porcelaine, un électroménager en acier inoxydable, parquet clair, aucun îlot et plan de travail noir.
Cette image montre une cuisine américaine parallèle vintage en bois brun de taille moyenne avec un évier posé, un placard à porte plane, un plan de travail en granite, une crédence verte, une crédence en carreau de porcelaine, un électroménager en acier inoxydable, parquet clair, aucun îlot et plan de travail noir.

Idée de décoration pour une cuisine craftsman en L et bois brun fermée et de taille moyenne avec un évier encastré, un placard avec porte à panneau encastré, un plan de travail en quartz, une crédence beige, une crédence en céramique, un électroménager en acier inoxydable, un sol en bois brun, aucun îlot, un sol marron et un plan de travail beige.

This small apartment kitchen was totally transformed. We opened up the side wall to create a more open space. The shaker door style with a rich espresso stain contrasts beautifully against the white kashmir granite countertops. We decided to use smaller scaled appliances in this space. We even were able to design a mini bar with an under counter wine cooler!
![The Groby Project [Ongoing]](https://st.hzcdn.com/fimgs/e72130f5060ea39f_5441-w360-h360-b0-p0--.jpg)
This was such an important kitchen for us to get absolutely right. Our client wanted to make the absolute most out the small space that they had.
Therefore, we proposed to gut the room completely and start by moving the plumbing and electrics around to get everything where it wanted to go.
We will then get the room fully plastered and the ceiling over-boarded with 3x new downlights.
The oven housing is a bespoke unit which is designed to sit on top of the worksurface and has a functional drawer below and extra storage above. We have scribed this up to the ceiling to make the kitchen easy to clean and give it the complete fitted appearance.
The gas meter is situated in the corner of the room which is why we opted for a 900 x 900 L-shaped corner unit to make access to this easier and it also pushed the sink base to the far RH side which keeps the sink and hob at a larger distance.
The hob is a domino gas hob which we will connect directly from the gas meter.
With the carcasses being "Natural Hamilton Oak" we have introduced some floating shelves in the same colour which also tie in with the LVT floor. These work far better than wall units as they open to room out and allows the window to offer more natural daylight.
Finally, to save our client money, we put a freestanding fridge/freezer in the alcove rather than an integrated. There is no right or wrong answer here but generally a freestanding appliance will be less expensive.

This Ohana model ATU tiny home is contemporary and sleek, cladded in cedar and metal. The slanted roof and clean straight lines keep this 8x28' tiny home on wheels looking sharp in any location, even enveloped in jungle. Cedar wood siding and metal are the perfect protectant to the elements, which is great because this Ohana model in rainy Pune, Hawaii and also right on the ocean.
A natural mix of wood tones with dark greens and metals keep the theme grounded with an earthiness.
Theres a sliding glass door and also another glass entry door across from it, opening up the center of this otherwise long and narrow runway. The living space is fully equipped with entertainment and comfortable seating with plenty of storage built into the seating. The window nook/ bump-out is also wall-mounted ladder access to the second loft.
The stairs up to the main sleeping loft double as a bookshelf and seamlessly integrate into the very custom kitchen cabinets that house appliances, pull-out pantry, closet space, and drawers (including toe-kick drawers).
A granite countertop slab extends thicker than usual down the front edge and also up the wall and seamlessly cases the windowsill.
The bathroom is clean and polished but not without color! A floating vanity and a floating toilet keep the floor feeling open and created a very easy space to clean! The shower had a glass partition with one side left open- a walk-in shower in a tiny home. The floor is tiled in slate and there are engineered hardwood flooring throughout.

2022 NARI META GOLD AWARD
Exemple d'une cuisine chic en U et bois brun avec un évier encastré, un placard à porte shaker, une crédence verte, un électroménager en acier inoxydable, un sol en bois brun, aucun îlot, un sol marron et un plan de travail blanc.
Exemple d'une cuisine chic en U et bois brun avec un évier encastré, un placard à porte shaker, une crédence verte, un électroménager en acier inoxydable, un sol en bois brun, aucun îlot, un sol marron et un plan de travail blanc.

The kitchenette is designed with fir shaker style cabinets. The appliances are a stainless steel finish. The backsplash is a ceramic tile.
Designed by: H2D Architecture + Design
www.h2darchitects.com
Photos by: Chad Coleman Photography
#whidbeyisland
#whidbeyislandarchitect
#h2darchitects

Réalisation d'une petite cuisine américaine design en U et bois brun avec un évier encastré, un placard à porte plane, un plan de travail en quartz modifié, une crédence grise, une crédence en quartz modifié, un électroménager noir, un sol en carrelage de porcelaine, aucun îlot, un sol gris et un plan de travail gris.

This once crowded, dark space is now bright and organized! Maximum storage achieved!
A two-tone, walnut and white shaker kitchen with modern gold accents and a distinct mid-century modern ethic that boasts a statement chandelier and Calacatta inspired tiles. Layers of texture and movement create a space that requires very little in means of décor to be elevated.

Gartenhaus an der Tabaksmühle
Cette photo montre une petite cuisine ouverte linéaire moderne en bois brun avec un placard sans porte, un plan de travail en bois, une crédence beige, une crédence en bois, un électroménager noir, parquet clair, aucun îlot, un sol beige, un plan de travail beige et un plafond en bois.
Cette photo montre une petite cuisine ouverte linéaire moderne en bois brun avec un placard sans porte, un plan de travail en bois, une crédence beige, une crédence en bois, un électroménager noir, parquet clair, aucun îlot, un sol beige, un plan de travail beige et un plafond en bois.

Inspiration pour une cuisine américaine linéaire et encastrable design en bois brun de taille moyenne avec un évier encastré, un placard à porte plane, une crédence bleue, aucun îlot, un sol gris et plan de travail noir.

Blending the counterspace into the wall, this white porcelain subway tile backsplash provides a smooth transition and relief to the wall space and kitchen.

Brandler London were employed to carry out the conversion of an old hop warehouse in Southwark Bridge Road. The works involved a complete demolition of the interior with removal of unstable floors, roof and additional structural support being installed. The structural works included the installation of new structural floors, including an additional one, and new staircases of various types throughout. A new roof was also installed to the structure. The project also included the replacement of all existing MEP (mechanical, electrical & plumbing), fire detection and alarm systems and IT installations. New boiler and heating systems were installed as well as electrical cabling, mains distribution and sub-distribution boards throughout. The fit out decorative flooring, ceilings, walls and lighting as well as complete decoration throughout. The existing windows were kept in place but were repaired and renovated prior to the installation of an additional double glazing system behind them. A roof garden complete with decking and a glass and steel balustrade system and including planting, a hot tub and furniture. The project was completed within nine months from the commencement of works on site.

© Cindy Apple Photography
Réalisation d'une cuisine américaine tradition en U et bois brun de taille moyenne avec un évier encastré, un placard à porte shaker, un plan de travail en granite, une crédence bleue, une crédence en dalle de pierre, un électroménager en acier inoxydable, parquet clair, aucun îlot et un plan de travail bleu.
Réalisation d'une cuisine américaine tradition en U et bois brun de taille moyenne avec un évier encastré, un placard à porte shaker, un plan de travail en granite, une crédence bleue, une crédence en dalle de pierre, un électroménager en acier inoxydable, parquet clair, aucun îlot et un plan de travail bleu.

Roundhouse Metro bespoke kitchen in Riverwashed Black Walnut Ply, horizontal grain and Blackened Steel with cast in situ concrete worksurfaces and white Decomatte and blackboard splash backs.
Photographer Nick Kane

Inspiration pour une cuisine traditionnelle en U et bois brun fermée et de taille moyenne avec un évier encastré, un placard à porte plane, un plan de travail en quartz modifié, une crédence noire, une crédence en carrelage métro, un électroménager en acier inoxydable, un sol en carrelage de céramique, aucun îlot, un sol beige et un plan de travail gris.
Idées déco de cuisines en bois brun avec aucun îlot
6