Idées déco de cuisines en bois brun avec aucun îlot
Trier par :
Budget
Trier par:Populaires du jour
81 - 100 sur 13 129 photos
1 sur 3

Gorgeous wood veneer cabinetry teamed with lacquered 'pashmina' wall cabinets makes an elegant statement
Aménagement d'une petite cuisine contemporaine en U et bois brun fermée avec un placard à porte plane, un plan de travail en quartz modifié, une crédence grise, une crédence en céramique, un électroménager en acier inoxydable, un sol en carrelage de céramique et aucun îlot.
Aménagement d'une petite cuisine contemporaine en U et bois brun fermée avec un placard à porte plane, un plan de travail en quartz modifié, une crédence grise, une crédence en céramique, un électroménager en acier inoxydable, un sol en carrelage de céramique et aucun îlot.
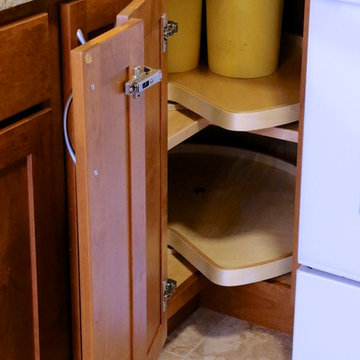
Idées déco pour une petite cuisine américaine classique en U et bois brun avec un évier encastré, un placard à porte shaker, un plan de travail en granite, une crédence beige, une crédence en céramique, un électroménager blanc et aucun îlot.
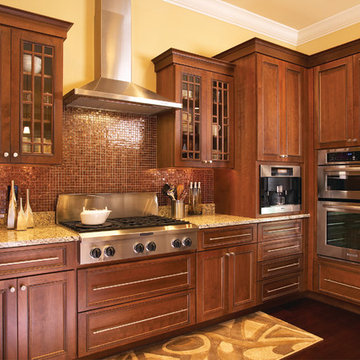
Cabinetry features Somerlake door style, Manor Flat drawer front, Cherry in Walnut Black glaze.
Réalisation d'une cuisine américaine tradition en U et bois brun avec un placard à porte plane, une crédence marron, un électroménager en acier inoxydable et aucun îlot.
Réalisation d'une cuisine américaine tradition en U et bois brun avec un placard à porte plane, une crédence marron, un électroménager en acier inoxydable et aucun îlot.
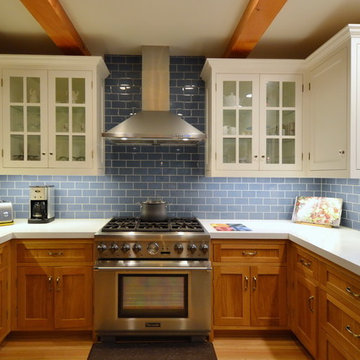
Complete transformation of a kitchen remodeled in the '70's from new windows to new floors, cabinets, countertops, backsplash, added wood beams to the ceiling and lighting. Architect: Jeff Jeannette - Jeannette Architects, Long Beach CA. Owner selected finishes.

DeWils custom cabinets
Inspiration pour une grande cuisine américaine traditionnelle en bois brun avec un évier encastré, un placard à porte plane, un plan de travail en quartz modifié, une crédence verte, une crédence en carreau de verre, un électroménager en acier inoxydable, parquet foncé et aucun îlot.
Inspiration pour une grande cuisine américaine traditionnelle en bois brun avec un évier encastré, un placard à porte plane, un plan de travail en quartz modifié, une crédence verte, une crédence en carreau de verre, un électroménager en acier inoxydable, parquet foncé et aucun îlot.
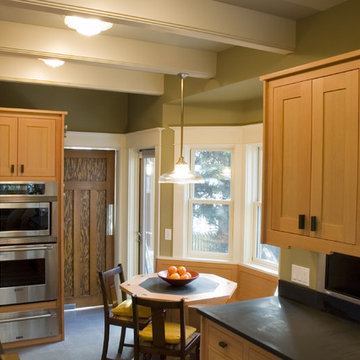
Custom fir cabinets with bay window breakfast nook. The nook has a built in fir table with a slate inlay, and flip top bench seats for extra storage.
Photo by CAST architecture

Aménagement d'une cuisine ouverte rétro en U et bois brun de taille moyenne avec un évier encastré, une crédence bleue, un électroménager en acier inoxydable, aucun îlot, un sol marron, un plan de travail blanc, un placard à porte plane, une crédence en céramique, un sol en bois brun et un plan de travail en surface solide.

Full view of kitchen and dining area. Paul Dyer photography
Réalisation d'une petite cuisine américaine vintage en U et bois brun avec un évier encastré, un placard à porte plane, un plan de travail en quartz modifié, une crédence blanche, une crédence en céramique, un électroménager en acier inoxydable, parquet clair et aucun îlot.
Réalisation d'une petite cuisine américaine vintage en U et bois brun avec un évier encastré, un placard à porte plane, un plan de travail en quartz modifié, une crédence blanche, une crédence en céramique, un électroménager en acier inoxydable, parquet clair et aucun îlot.

Mike Irby
Cette image montre une cuisine américaine traditionnelle en U et bois brun de taille moyenne avec un évier encastré, un placard avec porte à panneau surélevé, un plan de travail en granite, une crédence beige, une crédence en carrelage de pierre, un électroménager en acier inoxydable, un sol en linoléum et aucun îlot.
Cette image montre une cuisine américaine traditionnelle en U et bois brun de taille moyenne avec un évier encastré, un placard avec porte à panneau surélevé, un plan de travail en granite, une crédence beige, une crédence en carrelage de pierre, un électroménager en acier inoxydable, un sol en linoléum et aucun îlot.

Inspiration pour une cuisine américaine parallèle vintage en bois brun de taille moyenne avec un évier encastré, un placard à porte plane, un plan de travail en quartz modifié, une crédence jaune, une crédence en céramique, un électroménager de couleur, sol en béton ciré, aucun îlot, un sol gris, un plan de travail blanc et un plafond en bois.

Arts and Crafts kitchen remodel in turn-of-the-century Portland Four Square, featuring a custom built-in eating nook, five-color inlay marmoleum flooring, maximized storage, and a one-of-a-kind handmade ceramic tile backsplash.
Photography by Kuda Photography

Aménagement d'une petite cuisine parallèle classique en bois brun fermée avec un placard à porte shaker, plan de travail en marbre, un électroménager en acier inoxydable, un sol en calcaire, aucun îlot, un sol beige et un plan de travail blanc.

Idée de décoration pour une cuisine parallèle et blanche et bois champêtre en bois brun fermée et de taille moyenne avec un placard à porte shaker, un plan de travail en quartz modifié, une crédence multicolore, une crédence en céramique, un électroménager en acier inoxydable, aucun îlot, un sol gris, un plan de travail blanc et un plafond voûté.

The design of this remodel of a small two-level residence in Noe Valley reflects the owner's passion for Japanese architecture. Having decided to completely gut the interior partitions, we devised a better-arranged floor plan with traditional Japanese features, including a sunken floor pit for dining and a vocabulary of natural wood trim and casework. Vertical grain Douglas Fir takes the place of Hinoki wood traditionally used in Japan. Natural wood flooring, soft green granite and green glass backsplashes in the kitchen further develop the desired Zen aesthetic. A wall to wall window above the sunken bath/shower creates a connection to the outdoors. Privacy is provided through the use of switchable glass, which goes from opaque to clear with a flick of a switch. We used in-floor heating to eliminate the noise associated with forced-air systems.

Heritage Cherry Coffee/Cat Station. We took advantage of an offset wall to create a functional coffee nook. An open bottom base cabinet with arched valance provide the perfect area to feed Kitty Cat
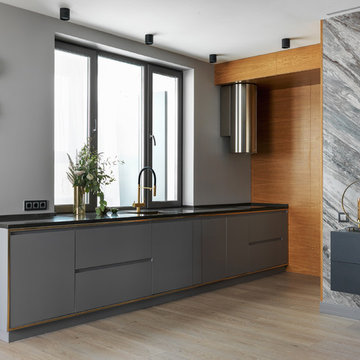
Поспелова Ольга, Чуркина Ольга
Idées déco pour une cuisine linéaire contemporaine en bois brun avec une crédence grise, parquet clair, aucun îlot, un sol beige et plan de travail noir.
Idées déco pour une cuisine linéaire contemporaine en bois brun avec une crédence grise, parquet clair, aucun îlot, un sol beige et plan de travail noir.

Mike Kaskel
Idée de décoration pour une petite cuisine tradition en U et bois brun fermée avec un évier encastré, un placard avec porte à panneau encastré, un plan de travail en quartz modifié, une crédence grise, une crédence en dalle de pierre, un électroménager en acier inoxydable, parquet clair, aucun îlot, un sol marron et un plan de travail gris.
Idée de décoration pour une petite cuisine tradition en U et bois brun fermée avec un évier encastré, un placard avec porte à panneau encastré, un plan de travail en quartz modifié, une crédence grise, une crédence en dalle de pierre, un électroménager en acier inoxydable, parquet clair, aucun îlot, un sol marron et un plan de travail gris.

A bold sense of color grounded with walnut cabinetry makes this space pop.
Inspiration pour une cuisine parallèle design en bois brun fermée et de taille moyenne avec un évier 1 bac, un placard à porte vitrée, un plan de travail en quartz modifié, une crédence orange, une crédence en céramique, un électroménager en acier inoxydable, un sol en carrelage de porcelaine, aucun îlot et un sol gris.
Inspiration pour une cuisine parallèle design en bois brun fermée et de taille moyenne avec un évier 1 bac, un placard à porte vitrée, un plan de travail en quartz modifié, une crédence orange, une crédence en céramique, un électroménager en acier inoxydable, un sol en carrelage de porcelaine, aucun îlot et un sol gris.

Sink area detail
Exemple d'une petite cuisine américaine parallèle et encastrable moderne en bois brun avec sol en béton ciré, un évier de ferme, un placard à porte plane, un plan de travail en surface solide, aucun îlot, un sol gris et un plan de travail blanc.
Exemple d'une petite cuisine américaine parallèle et encastrable moderne en bois brun avec sol en béton ciré, un évier de ferme, un placard à porte plane, un plan de travail en surface solide, aucun îlot, un sol gris et un plan de travail blanc.

This house west of Boston was originally designed in 1958 by the great New England modernist, Henry Hoover. He built his own modern home in Lincoln in 1937, the year before the German émigré Walter Gropius built his own world famous house only a few miles away. By the time this 1958 house was built, Hoover had matured as an architect; sensitively adapting the house to the land and incorporating the clients wish to recreate the indoor-outdoor vibe of their previous home in Hawaii.
The house is beautifully nestled into its site. The slope of the roof perfectly matches the natural slope of the land. The levels of the house delicately step down the hill avoiding the granite ledge below. The entry stairs also follow the natural grade to an entry hall that is on a mid level between the upper main public rooms and bedrooms below. The living spaces feature a south- facing shed roof that brings the sun deep in to the home. Collaborating closely with the homeowner and general contractor, we freshened up the house by adding radiant heat under the new purple/green natural cleft slate floor. The original interior and exterior Douglas fir walls were stripped and refinished.
Photo by: Nat Rea Photography
Idées déco de cuisines en bois brun avec aucun îlot
5