Idées déco de cuisines en bois clair avec un plafond à caissons
Trier par:Populaires du jour
41 - 60 sur 210 photos
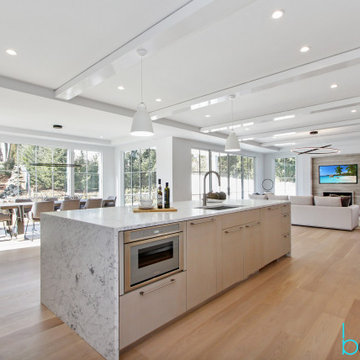
The developers of this cutting-edge spec home sought to push the boundaries of typical designs offered in their market. The exterior blends classic colonial style with contemporary flair. The interior space is thoughtfully created to provide open concept living with transitional finishing elements that will satisfy the needs of today's sophisticated families.
The staging design was created to showcase the beautiful construction, by pulling in modern and cutting edge elements. Sleek furniture and sophisticated accents create a seamless flow between the staging and architecture of the home.

Scandinavian design kitchen with stainless steel appliances. White quartz/laminam countertop and stainless steel kitchen sink and faucet.
Inspiration pour une petite cuisine ouverte linéaire nordique en bois clair avec un évier posé, un placard à porte plane, un plan de travail en quartz, une crédence blanche, une crédence en carrelage de pierre, un électroménager en acier inoxydable, sol en stratifié, aucun îlot, un sol beige, un plan de travail blanc et un plafond à caissons.
Inspiration pour une petite cuisine ouverte linéaire nordique en bois clair avec un évier posé, un placard à porte plane, un plan de travail en quartz, une crédence blanche, une crédence en carrelage de pierre, un électroménager en acier inoxydable, sol en stratifié, aucun îlot, un sol beige, un plan de travail blanc et un plafond à caissons.
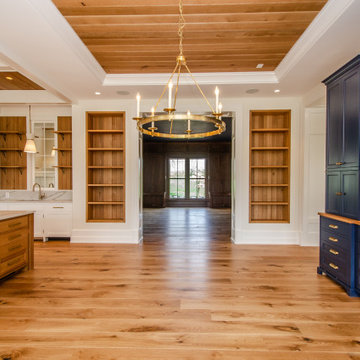
Cette photo montre une très grande cuisine nature en bois clair avec un placard à porte shaker, un plan de travail en quartz modifié, une crédence blanche, une crédence en quartz modifié, un électroménager de couleur, parquet clair, îlot, un plan de travail blanc et un plafond à caissons.
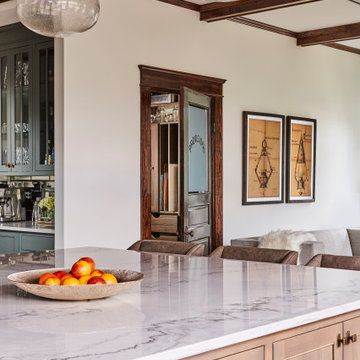
Cette image montre une grande cuisine linéaire traditionnelle en bois clair avec un placard à porte shaker, un plan de travail en quartz, îlot, un plan de travail blanc et un plafond à caissons.
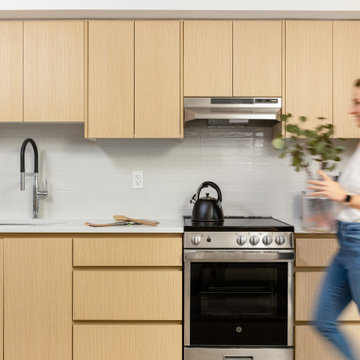
Scandinavian design kitchen with stainless steel appliances. White quartz/laminam countertop and stainless steel kitchen sink and faucet.
Cette photo montre une petite cuisine ouverte linéaire en bois clair avec un évier posé, un placard à porte plane, un plan de travail en quartz, une crédence blanche, une crédence en carrelage de pierre, un électroménager en acier inoxydable, sol en stratifié, aucun îlot, un sol beige, un plan de travail blanc et un plafond à caissons.
Cette photo montre une petite cuisine ouverte linéaire en bois clair avec un évier posé, un placard à porte plane, un plan de travail en quartz, une crédence blanche, une crédence en carrelage de pierre, un électroménager en acier inoxydable, sol en stratifié, aucun îlot, un sol beige, un plan de travail blanc et un plafond à caissons.
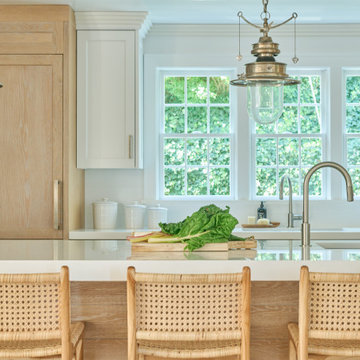
These owners wanted to update their historic 1860s home with modern amenities while still honoring Nantucket style influences. They had worked with DEANE on three previous projects, and the vision for this collaboration was a stylish, yet low-key kitchen that would host endless vacation gatherings. A family of seven who loved to cook together, it was key to create multiple work and seating areas that were functional but still beautiful. DEANE designed a two-toned effect with white oak lower cabinetry for durability and Chantilly Lace upper wall cabinetry for contrast. The clients decided to panel the appliances for a cohesive visual line. The understated white Quartz countertops and simple ceramic tile backsplash allow the cool wood tones of the cabinetry to be the focal point, while the high-gloss lacquer shiplap ceiling casts a glow.
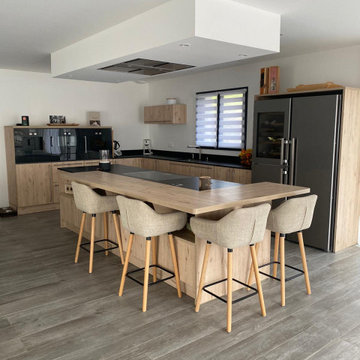
Magnifique cuisine mélangeant le bois, l'inox et le granit noir pour un effet chaleureux contemporain assuré.
Choix de chaque meubles réalisé avec soin et électroménager haut de gamme pour une cuisine plaisir mais efficace.
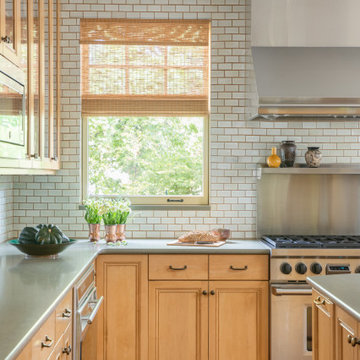
Réalisation d'une cuisine américaine tradition en U et bois clair de taille moyenne avec un évier 2 bacs, un placard à porte affleurante, un plan de travail en quartz modifié, une crédence marron, une crédence en céramique, un électroménager en acier inoxydable, parquet foncé, îlot, un sol marron, un plan de travail vert et un plafond à caissons.
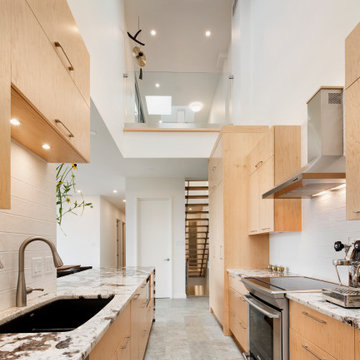
Cette photo montre une grande cuisine ouverte linéaire tendance en bois clair avec un évier encastré, un placard à porte plane, un plan de travail en granite, un électroménager en acier inoxydable, un sol en carrelage de céramique, une péninsule, un sol gris, un plan de travail marron et un plafond à caissons.
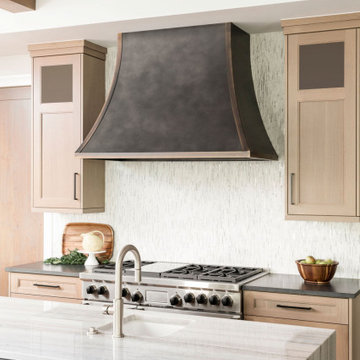
Cette photo montre une grande cuisine américaine chic en L et bois clair avec un évier de ferme, un placard avec porte à panneau encastré, un plan de travail en quartz, une crédence blanche, une crédence en carreau briquette, un électroménager en acier inoxydable, parquet clair, 2 îlots, un sol beige, un plan de travail blanc et un plafond à caissons.
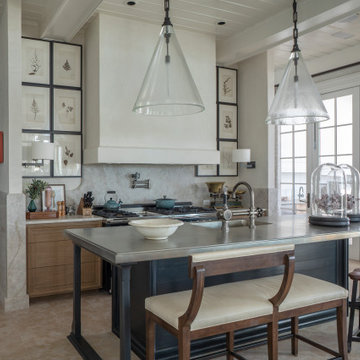
Réalisation d'une grande cuisine ouverte marine en L et bois clair avec un placard à porte plane, plan de travail en marbre, une crédence grise, un électroménager en acier inoxydable, carreaux de ciment au sol, îlot, un sol beige, un plan de travail gris et un plafond à caissons.
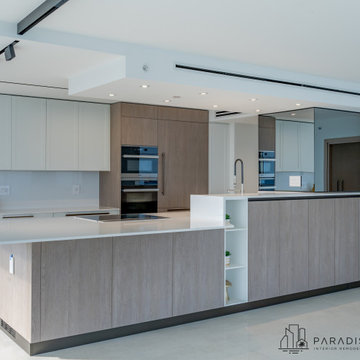
Idée de décoration pour une grande cuisine américaine parallèle et encastrable design en bois clair avec un évier 2 bacs, un placard à porte plane, un plan de travail en quartz modifié, une crédence blanche, une crédence en quartz modifié, un sol en carrelage de porcelaine, îlot, un sol gris, un plan de travail blanc et un plafond à caissons.
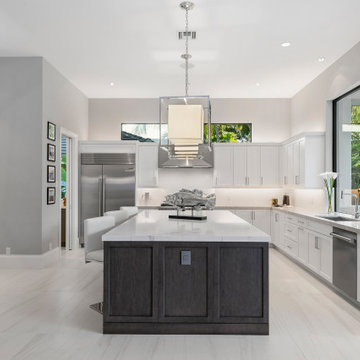
this home is a unique blend of a transitional exterior and a contemporary interior
Idées déco pour une grande cuisine ouverte contemporaine en L et bois clair avec un évier encastré, un placard à porte plane, un plan de travail en quartz modifié, une crédence blanche, une crédence en quartz modifié, un électroménager en acier inoxydable, un sol en carrelage de porcelaine, îlot, un sol blanc, un plan de travail blanc et un plafond à caissons.
Idées déco pour une grande cuisine ouverte contemporaine en L et bois clair avec un évier encastré, un placard à porte plane, un plan de travail en quartz modifié, une crédence blanche, une crédence en quartz modifié, un électroménager en acier inoxydable, un sol en carrelage de porcelaine, îlot, un sol blanc, un plan de travail blanc et un plafond à caissons.
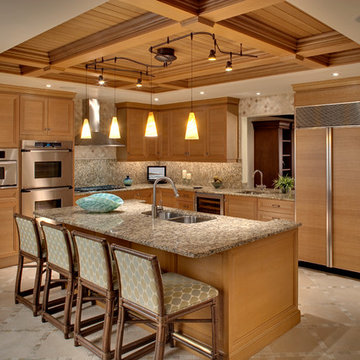
Idées déco pour une grande cuisine classique en bois clair fermée avec un évier 2 bacs, un placard sans porte, plan de travail en marbre, un plan de travail multicolore, un sol en carrelage de céramique, un sol marron, un plafond à caissons, une crédence multicolore, une crédence en mosaïque et un électroménager en acier inoxydable.

The downstairs kitchen viewed from the dining room.
Idées déco pour une cuisine américaine contemporaine en U et bois clair de taille moyenne avec un évier intégré, un placard à porte plane, un plan de travail en inox, une crédence blanche, une crédence en céramique, un électroménager en acier inoxydable, sol en béton ciré, aucun îlot, un sol gris, un plan de travail gris et un plafond à caissons.
Idées déco pour une cuisine américaine contemporaine en U et bois clair de taille moyenne avec un évier intégré, un placard à porte plane, un plan de travail en inox, une crédence blanche, une crédence en céramique, un électroménager en acier inoxydable, sol en béton ciré, aucun îlot, un sol gris, un plan de travail gris et un plafond à caissons.
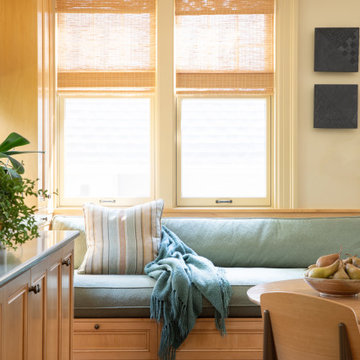
Exemple d'une cuisine américaine chic en U et bois clair de taille moyenne avec un évier 2 bacs, un placard à porte affleurante, un plan de travail en quartz modifié, une crédence marron, une crédence en céramique, un électroménager en acier inoxydable, parquet foncé, îlot, un sol marron, un plan de travail vert et un plafond à caissons.
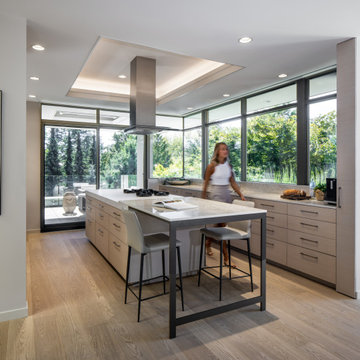
The open kitchen extends from the living room directly through to the patio. Two areas for bar stools create fun entertainment zones. The legs under the glossy bar top emulate the design of the exterior windows.
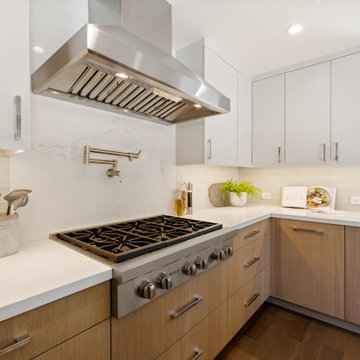
Idées déco pour une cuisine ouverte contemporaine en L et bois clair de taille moyenne avec un évier posé, un placard à porte plane, une crédence blanche, une crédence en carreau de verre, un électroménager en acier inoxydable, parquet clair, îlot, un plan de travail blanc et un plafond à caissons.
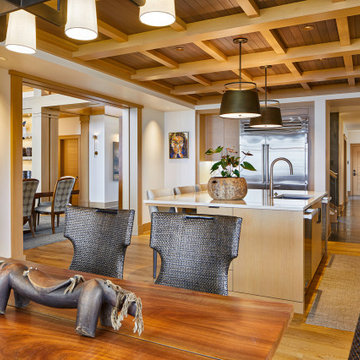
The kitchen and nook also serve the serious cook who enjoys entertaining. The layered elements of the wood ceiling tie this more sheltered space to the soaring volume in the great room. // Image : Benjamin Benschneider Photography
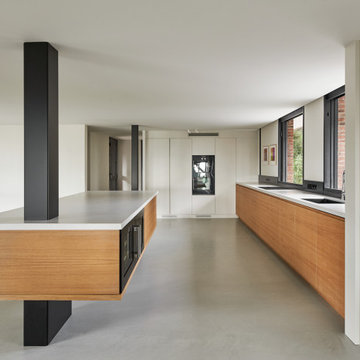
Arquitectos en Barcelona Rardo Architects in Barcelona and Sitges
Exemple d'une grande cuisine ouverte en L et bois clair avec un évier intégré, un placard avec porte à panneau encastré, un plan de travail en quartz modifié, une crédence noire, une crédence en bois, un électroménager noir, sol en béton ciré, îlot, un sol gris, un plan de travail gris et un plafond à caissons.
Exemple d'une grande cuisine ouverte en L et bois clair avec un évier intégré, un placard avec porte à panneau encastré, un plan de travail en quartz modifié, une crédence noire, une crédence en bois, un électroménager noir, sol en béton ciré, îlot, un sol gris, un plan de travail gris et un plafond à caissons.
Idées déco de cuisines en bois clair avec un plafond à caissons
3