Idées déco de cuisines en bois clair avec un plafond à caissons
Trier par :
Budget
Trier par:Populaires du jour
101 - 120 sur 210 photos
1 sur 3
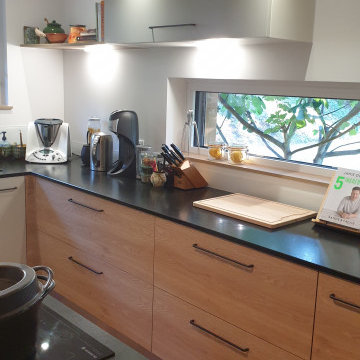
Cette image montre une grande cuisine ouverte design en L et bois clair avec un évier intégré, un plan de travail en granite, une crédence blanche, une crédence en feuille de verre, un électroménager en acier inoxydable, îlot, plan de travail noir et un plafond à caissons.
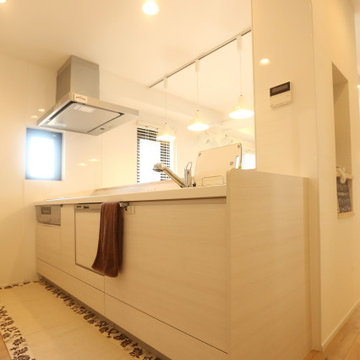
全体のトーンを白色で統一
Exemple d'une cuisine ouverte linéaire en bois clair de taille moyenne avec un placard à porte affleurante, une crédence blanche, un électroménager blanc, parquet clair, îlot, un sol beige, un plan de travail blanc et un plafond à caissons.
Exemple d'une cuisine ouverte linéaire en bois clair de taille moyenne avec un placard à porte affleurante, une crédence blanche, un électroménager blanc, parquet clair, îlot, un sol beige, un plan de travail blanc et un plafond à caissons.
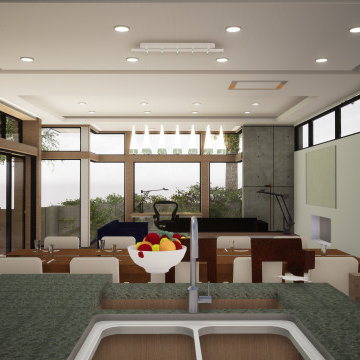
An open plan affords bay views throughout the dinner party from cocktails, to serving, to dining, to cognac!
Cette photo montre une grande cuisine américaine moderne en U et bois clair avec un évier encastré, un placard à porte plane, un plan de travail en quartz, une crédence verte, une crédence en carreau de verre, un électroménager en acier inoxydable, un sol en bois brun, îlot, un sol marron, un plan de travail gris et un plafond à caissons.
Cette photo montre une grande cuisine américaine moderne en U et bois clair avec un évier encastré, un placard à porte plane, un plan de travail en quartz, une crédence verte, une crédence en carreau de verre, un électroménager en acier inoxydable, un sol en bois brun, îlot, un sol marron, un plan de travail gris et un plafond à caissons.
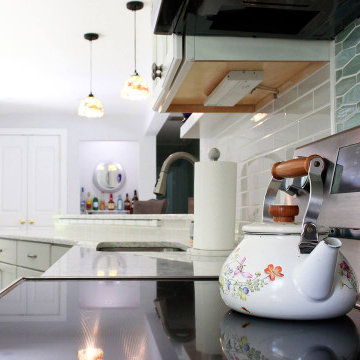
Varying tile styles were utilized to create areas that pop, and to control the cost of construction.
Idées déco pour une cuisine américaine linéaire éclectique en bois clair de taille moyenne avec un évier posé, un placard à porte shaker, un plan de travail en quartz modifié, une crédence verte, une crédence en carreau de porcelaine, un électroménager en acier inoxydable, parquet clair, une péninsule, un sol marron, un plan de travail beige et un plafond à caissons.
Idées déco pour une cuisine américaine linéaire éclectique en bois clair de taille moyenne avec un évier posé, un placard à porte shaker, un plan de travail en quartz modifié, une crédence verte, une crédence en carreau de porcelaine, un électroménager en acier inoxydable, parquet clair, une péninsule, un sol marron, un plan de travail beige et un plafond à caissons.
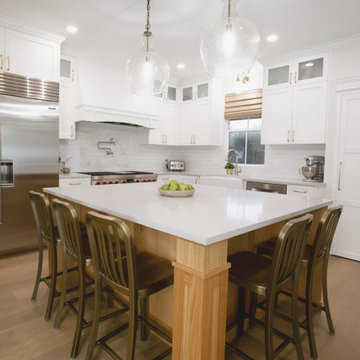
This beautiful main floor transformation included custom millwork with a mix of white and oak shaker style door fronts, brass handles and Blum soft close hardware. the countertops are Silestone quartz with mitered edges to give them a more substantial look and feel. Wolf appliance package, Timeless oak engineered hardwood floors throughout. All new baseboards, casings and crown moldings into the coffered ceiling living room space and new Benjamin Moore paint throughout the space along with lighting in the ceilings, cabinetry undercabinet task lighting, new pendants and fixtures added much needed brightness to the space.
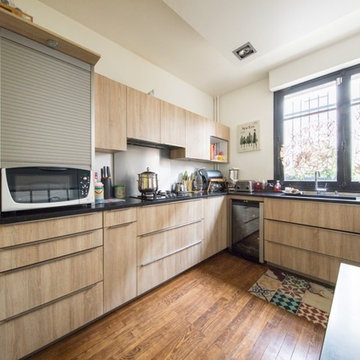
This room was originally an office and transformed into a Kitchen.
The kitchen has been designed in collaboration with Perene, high hand French Kitchen brand.
The original woodfloor has been renovated.
Photo credit : Louis Hetier Conseils

Inspiration pour une grande cuisine américaine parallèle et encastrable design en bois clair avec un évier 2 bacs, un placard à porte plane, un plan de travail en quartz modifié, une crédence blanche, une crédence en quartz modifié, un sol en carrelage de porcelaine, îlot, un sol gris, un plan de travail blanc et un plafond à caissons.
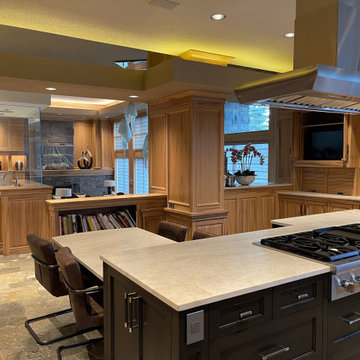
Inspiration pour une cuisine américaine design en bois clair avec un placard avec porte à panneau surélevé, une crédence en quartz modifié, un électroménager en acier inoxydable et un plafond à caissons.

Photo: Courtney King
Aménagement d'une grande cuisine américaine éclectique en U et bois clair avec un évier posé, plan de travail carrelé, une crédence verte, une crédence en feuille de verre, un électroménager en acier inoxydable, un sol en carrelage de porcelaine, aucun îlot, un sol multicolore, plan de travail noir et un plafond à caissons.
Aménagement d'une grande cuisine américaine éclectique en U et bois clair avec un évier posé, plan de travail carrelé, une crédence verte, une crédence en feuille de verre, un électroménager en acier inoxydable, un sol en carrelage de porcelaine, aucun îlot, un sol multicolore, plan de travail noir et un plafond à caissons.
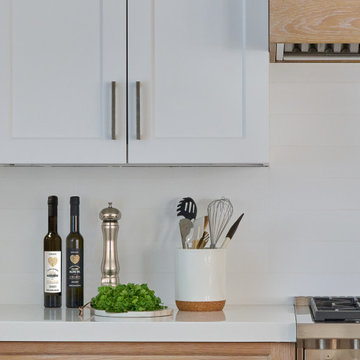
These owners wanted to update their historic 1860s home with modern amenities while still honoring Nantucket style influences. They had worked with DEANE on three previous projects, and the vision for this collaboration was a stylish, yet low-key kitchen that would host endless vacation gatherings. A family of seven who loved to cook together, it was key to create multiple work and seating areas that were functional but still beautiful. DEANE designed a two-toned effect with white oak lower cabinetry for durability and Chantilly Lace upper wall cabinetry for contrast. The clients decided to panel the appliances for a cohesive visual line. The understated white Quartz countertops and simple ceramic tile backsplash allow the cool wood tones of the cabinetry to be the focal point, while the high-gloss lacquer shiplap ceiling casts a glow.
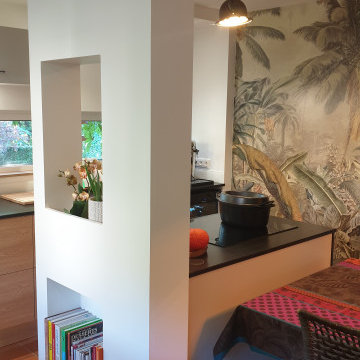
Idée de décoration pour une grande cuisine ouverte design en L et bois clair avec un évier intégré, un plan de travail en granite, une crédence blanche, une crédence en feuille de verre, un électroménager en acier inoxydable, îlot, plan de travail noir et un plafond à caissons.
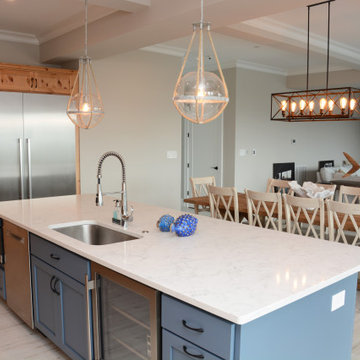
This kitchen features Snow White Q Quartz on the perimeter and Twin Arch Roanoke quartz on the island.
Cette photo montre une grande cuisine ouverte linéaire bord de mer en bois clair avec un évier encastré, un placard à porte shaker, un plan de travail en quartz modifié, une crédence blanche, un électroménager en acier inoxydable, îlot, un sol blanc, un plan de travail blanc et un plafond à caissons.
Cette photo montre une grande cuisine ouverte linéaire bord de mer en bois clair avec un évier encastré, un placard à porte shaker, un plan de travail en quartz modifié, une crédence blanche, un électroménager en acier inoxydable, îlot, un sol blanc, un plan de travail blanc et un plafond à caissons.
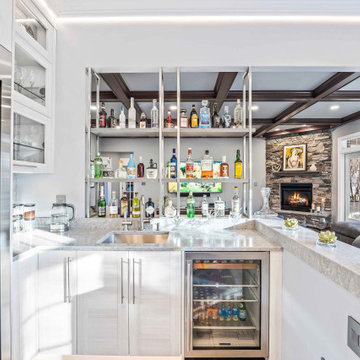
This is a gourmet kitchen that is both highly functional and stunningly pleasing, designed for the frequent entertaining of a large extended family. The kitchen is equipped with top-of-the-line appliances and technology, offering exceptional features and superior performance. It is designed with efficiency in mind, providing ample space, top-quality tools, and excellent organization to allow a dedicated culinary practitioner to create well-executed gastronomic experiences.
We won the "Best International Kitchen Design Award" which is a highly coveted award judged in part by members of the Lords of London from the esteemed International Property Awards. We won this award by first winning the "Best in Maryland" at the America Property Awards, followed by winning the Americas Property Awards for "Best in the USA," and then finally the International Property Awards for "Best in the Americas," which includes North, Central, and South America. We are humbled and ecstatic to have received this prestigious honor!
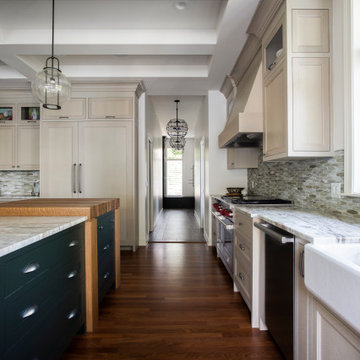
Cette photo montre une très grande cuisine ouverte encastrable chic en L et bois clair avec un évier de ferme, un placard avec porte à panneau encastré, plan de travail en marbre, une crédence grise, une crédence en marbre, un sol en bois brun, îlot, un sol marron, un plan de travail multicolore et un plafond à caissons.
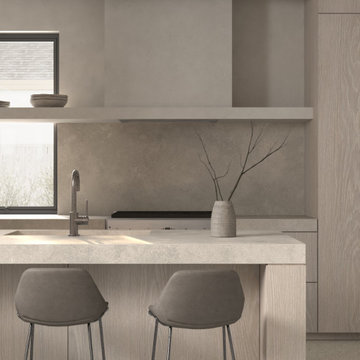
Cette image montre une cuisine ouverte nordique en U et bois clair de taille moyenne avec un évier intégré, un placard à porte plane, un plan de travail en béton, une crédence grise, une crédence en dalle de pierre, un électroménager en acier inoxydable, sol en béton ciré, une péninsule, un sol gris, un plan de travail gris et un plafond à caissons.
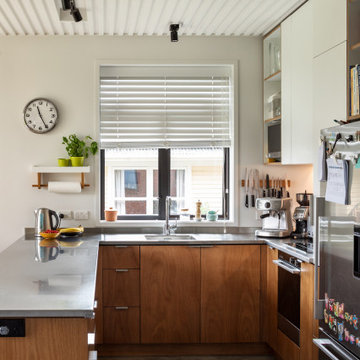
The downstairs kitchen looks out to the east and north.
Idée de décoration pour une cuisine américaine design en U et bois clair de taille moyenne avec un évier intégré, un placard à porte plane, un plan de travail en inox, une crédence blanche, un électroménager en acier inoxydable, sol en béton ciré, aucun îlot, un sol gris, un plan de travail gris et un plafond à caissons.
Idée de décoration pour une cuisine américaine design en U et bois clair de taille moyenne avec un évier intégré, un placard à porte plane, un plan de travail en inox, une crédence blanche, un électroménager en acier inoxydable, sol en béton ciré, aucun îlot, un sol gris, un plan de travail gris et un plafond à caissons.
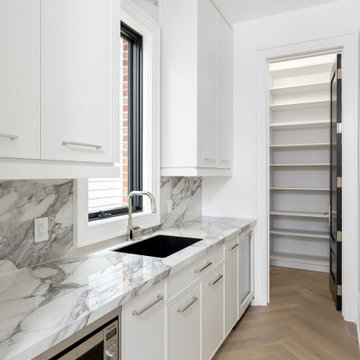
New Age Design
Idée de décoration pour une cuisine ouverte encastrable tradition en L et bois clair de taille moyenne avec un évier encastré, un placard à porte plane, un plan de travail en quartz modifié, une crédence blanche, une crédence en quartz modifié, parquet clair, îlot, un plan de travail blanc et un plafond à caissons.
Idée de décoration pour une cuisine ouverte encastrable tradition en L et bois clair de taille moyenne avec un évier encastré, un placard à porte plane, un plan de travail en quartz modifié, une crédence blanche, une crédence en quartz modifié, parquet clair, îlot, un plan de travail blanc et un plafond à caissons.
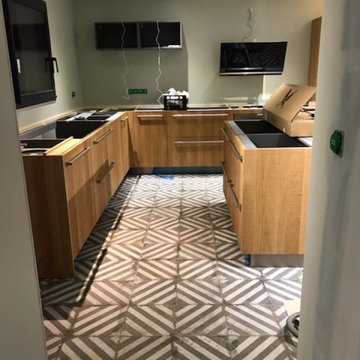
porte chêne massif ep. 22 mm triplis
plan de travail quartz blanco zeus ep. 20 mm
carrelage ciment 30 x30
Aménagement d'une grande cuisine ouverte contemporaine en L et bois clair avec un évier encastré, un placard à porte affleurante, un plan de travail en quartz, une crédence blanche, une crédence en quartz modifié, un électroménager en acier inoxydable, carreaux de ciment au sol, îlot, un sol gris, un plan de travail blanc et un plafond à caissons.
Aménagement d'une grande cuisine ouverte contemporaine en L et bois clair avec un évier encastré, un placard à porte affleurante, un plan de travail en quartz, une crédence blanche, une crédence en quartz modifié, un électroménager en acier inoxydable, carreaux de ciment au sol, îlot, un sol gris, un plan de travail blanc et un plafond à caissons.
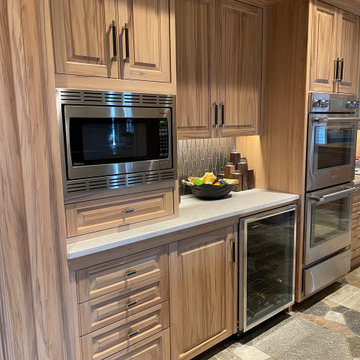
Cette image montre une cuisine américaine en bois clair avec un placard avec porte à panneau surélevé, un plan de travail en quartz modifié, une crédence métallisée, un électroménager en acier inoxydable, un sol en ardoise, îlot et un plafond à caissons.
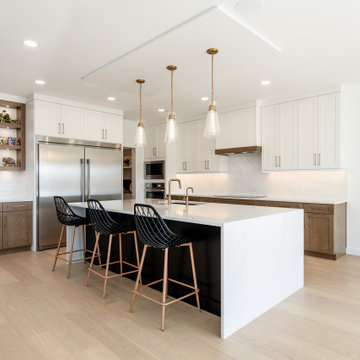
Open shelves to match the base cabinets add a beautiful layer of warmth to this kitchen.
Idée de décoration pour une grande cuisine américaine style shabby chic en L et bois clair avec un évier encastré, un placard à porte shaker, un plan de travail en quartz modifié, une crédence blanche, une crédence en quartz modifié, un électroménager en acier inoxydable, îlot, un plan de travail blanc et un plafond à caissons.
Idée de décoration pour une grande cuisine américaine style shabby chic en L et bois clair avec un évier encastré, un placard à porte shaker, un plan de travail en quartz modifié, une crédence blanche, une crédence en quartz modifié, un électroménager en acier inoxydable, îlot, un plan de travail blanc et un plafond à caissons.
Idées déco de cuisines en bois clair avec un plafond à caissons
6